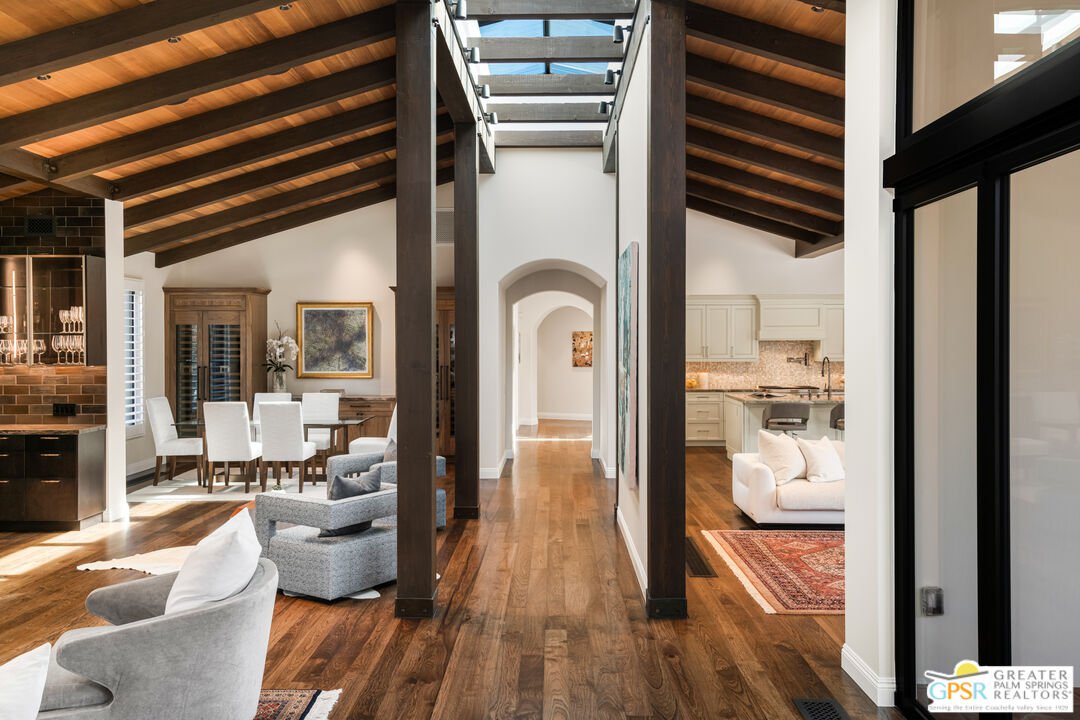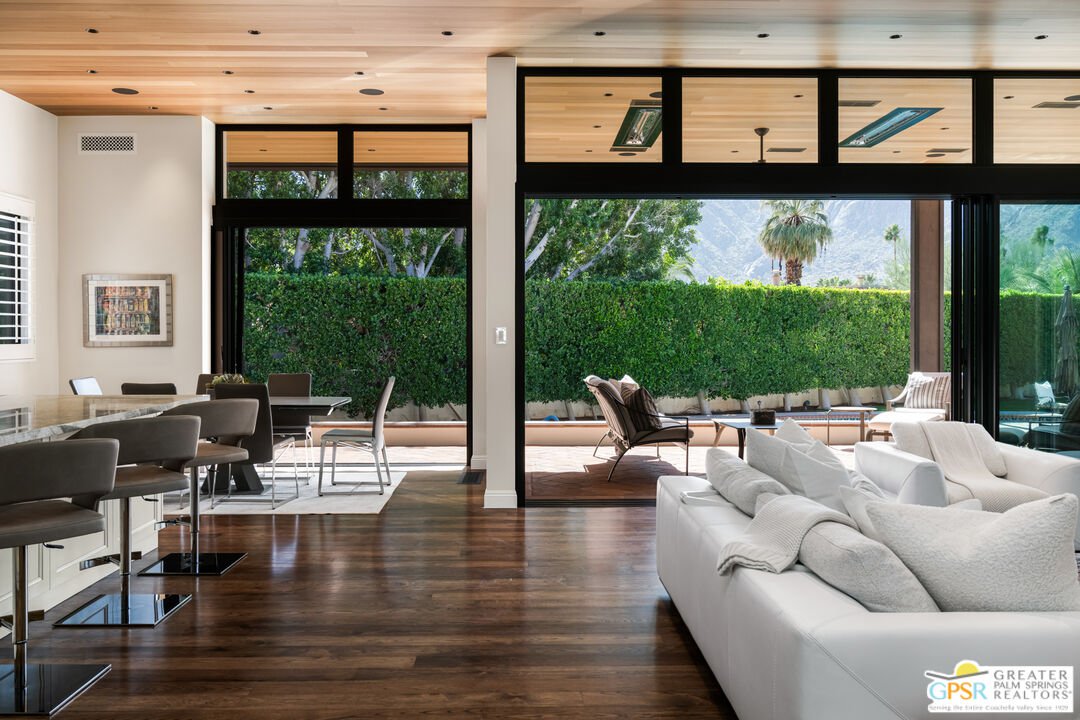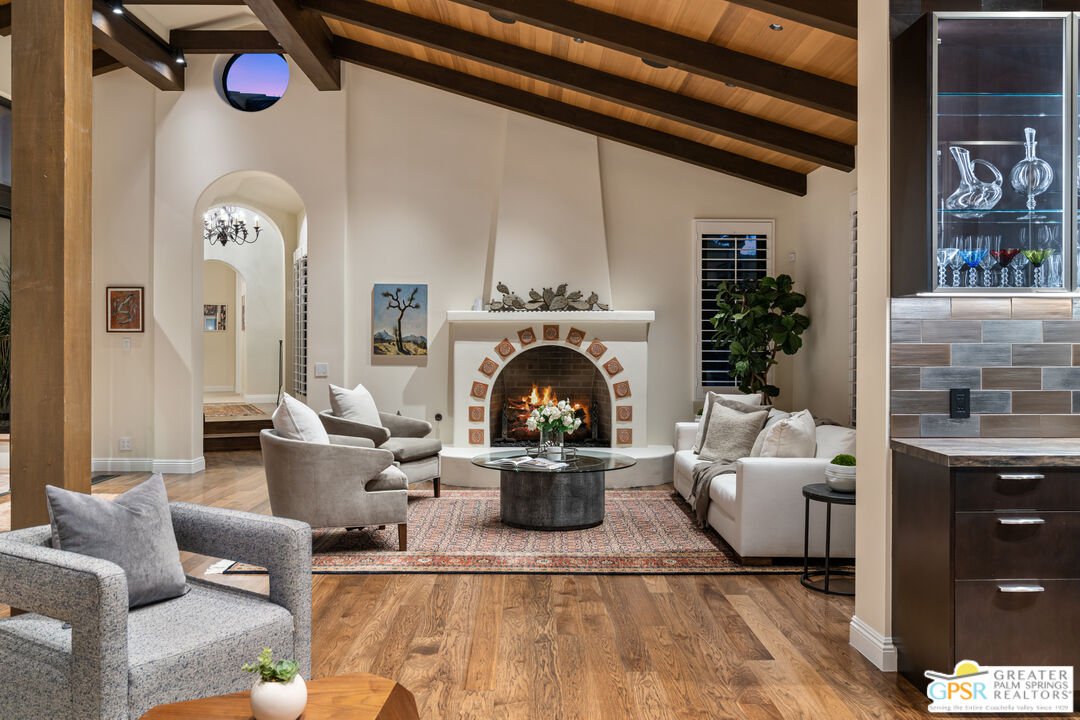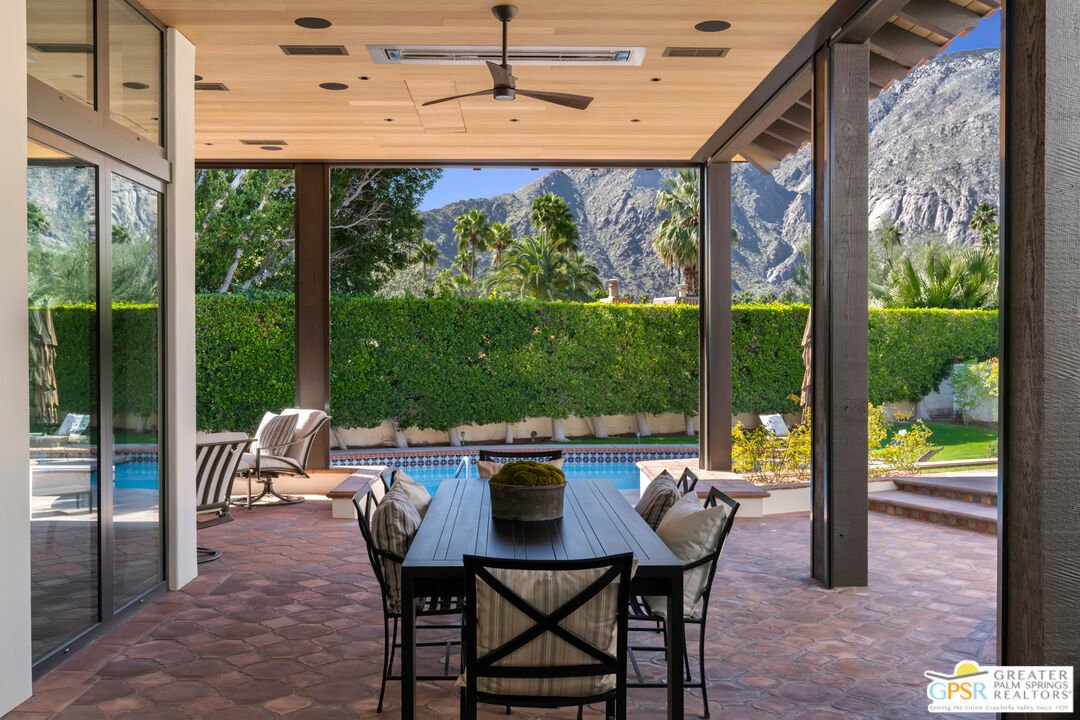555 W Stevens Rd, Palm Springs, CA 92262
- $5,250,000
- 4
- BD
- 4
- BA
- 4,272
- SqFt
- List Price
- $5,250,000
- MLS#
- 24-364503
- Status
- ACTIVE
- Type
- Single Family Residential
- Bedrooms
- 4
- Bathrooms
- 4
- Living Area
- 4,272
- Neighborhood
- Old Las Palmas
Property Description
Timelessly elegant, this Spanish Contemporary estate nestled in the Old Las Palmas neighborhood of Palm Springs recently underwent a meticulous renovation with architect Christopher Holzwart of holzarchitecture, completed in 2022. Crowned by a breathtaking thirty-foot skylight, every inch of this home exudes luxury. The endless list of features includes: knotless Western Red Cedar ceilings, architecturally designed lighting, collapsing walls of glass by NanaWall, Lutron and Control4 smart-home tech, the list goes on. This home boasts a level of attention to detail that is second to none. Modern convenience blends with timeless style in 4,272 sq. ft. of interior living space and an additional 725 sq. ft. of the best indoor-outdoor living you've encountered in Palm Springs. Inside, you feel immediately at home in the chef's kitchen, featuring Antolini granite, custom cabinetry, and top-of-the-line appliances from Sub-Zero, Wolf, and Miele, including four Sub-Zero wine refrigerators holding 300 bottles. Additionally, there is a fully equipped wet bar, formal and informal dining areas, living, and family rooms all in the heart of the home. The climate controlled outdoor living area has truly breathtaking mountain views and offers a built-in Lynx BBQ, a dropdown TV, recessed electronic screens, dining, and living spaces that step down into the sparkling saltwater pool. The primary suite, completely removed from the guest wing, has an oversized walk-in closet with custom built-ins and a private patio. The bath invites you to relax in the freestanding Bain Ultra tub or rejuvenate in the dual head shower steam shower. At 555 West Stevens no expense has been spared in creating a truly extraordinary living experience. Moments to downtown Palm Springs this home is the epitome of modern luxury living and convenience.
Additional Information
- Pool
- Yes
- Year Built
- 1990
- View
- Mountains, Pool, Tree Top
- Garage
- Auto Driveway Gate, Garage - 2 Car, Driveway Gate, Driveway, Direct Entrance, Private Garage
Mortgage Calculator
Courtesy of Compass, James Gault.
The information being provided by CARETS (CLAW, CRISNet MLS, DAMLS, CRMLS, i-Tech MLS, and/or VCRDS)is for the visitor's personal, non-commercial use and may not be used for any purpose other than to identifyprospective properties visitor may be interested in purchasing.Any information relating to a property referenced on this web site comes from the Internet Data Exchange (IDX)program of CARETS. This web site may reference real estate listing(s) held by a brokerage firm other than thebroker and/or agent who owns this web site.The accuracy of all information, regardless of source, including but not limited to square footages and lot sizes, isdeemed reliable but not guaranteed and should be personally verified through personal inspection by and/or withthe appropriate professionals. The data contained herein is copyrighted by CARETS, CLAW, CRISNet MLS,DAMLS, CRMLS, i-Tech MLS and/or VCRDS and is protected by all applicable copyright laws. Any disseminationof this information is in violation of copyright laws and is strictly prohibited.CARETS, California Real Estate Technology Services, is a consolidated MLS property listing data feed comprisedof CLAW (Combined LA/Westside MLS), CRISNet MLS (Southland Regional AOR), DAMLS (Desert Area MLS),CRMLS (California Regional MLS), i-Tech MLS (Glendale AOR/Pasadena Foothills AOR) and VCRDS (VenturaCounty Regional Data Share).

































