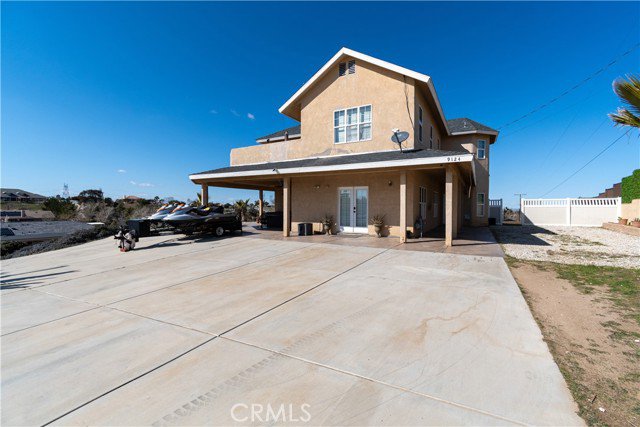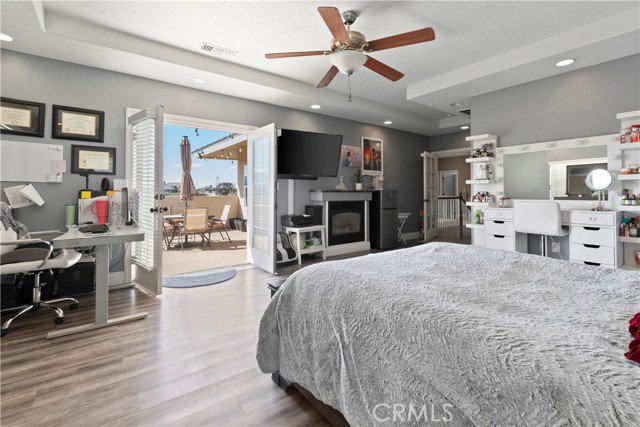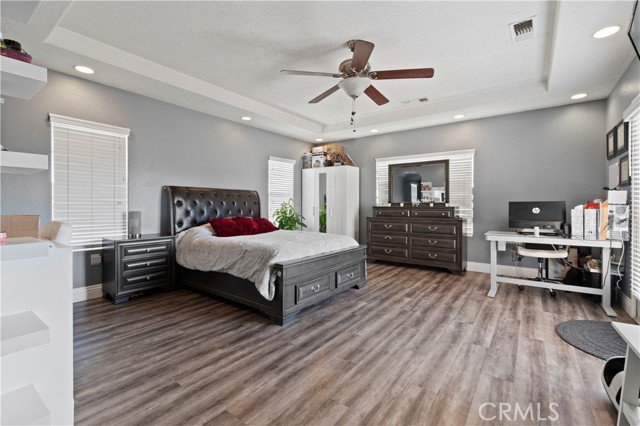9124 Bellflower Street, Oak Hills, CA 92344
- $749,900
- 4
- BD
- 3
- BA
- 3,680
- SqFt
- List Price
- $749,900
- MLS#
- CV24042971
- Status
- ACTIVE
- Type
- Single Family Residential
- Bedrooms
- 4
- Bathrooms
- 3
- Living Area
- 3,680
Property Description
Tired of limited and reduced residential dwellings? Welcome to your High Dessert Sanctuary! Beautiful 4-bedroom custom built Oak Hills home on 1.74 fully fenced acres with gorgeous views of Wrightwood mountains! Step into a world of warmth and comfort as you enter the open concept kitchen, which boasts a massive pantry, granite countertops, breakfast bar seating, and stainless steel dishwasher & farmhouse sink. The living room features a cozy wood burning stove that is perfect for making smores and creating memories with loved ones! The downstairs bedroom can comfortably accommodate your guests or be used as an office, and the enormous den offers endless possibilities. The foyer lighting illuminates the mahogany curved stairway that leads up to the second story of the home. This floor boasts two large bedrooms with walk-in closets, a laundry room with front loading washer and dryer, and classy French doors that lead to the lovely master retreat with its own private fireplace and large private patio that gives you a spectacular view embracing the tranquility of the desert life. This private patio in the upper level is accessible through two bedrooms. The master bedroom meets all your needs and expectations as it is very spacious with enough room for a large bedroom set, a working area (desk), a fireplace and it also includes a magnificent master bath featuring a large sunkin jetted tub with a detached shower and dual shower heads. This better than new home offers plenty of room for all the extra outdoor toys and activities including a huge back yard, a covered patio, RV park
Additional Information
- Year Built
- 2006
- View
- Mountains/Hills
Mortgage Calculator
Courtesy of LEGACY HOMES MANAGEMENT INC, Angelica Forno.





































