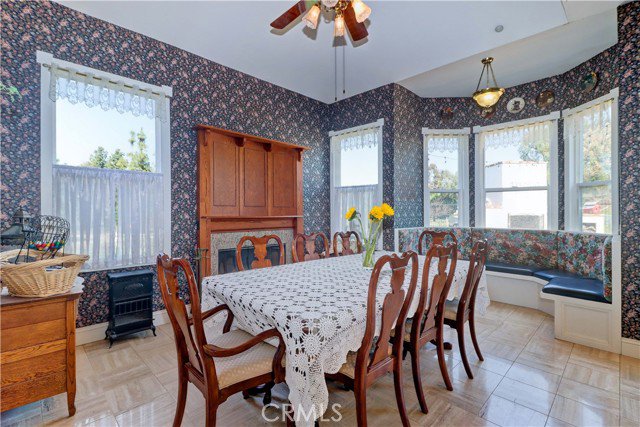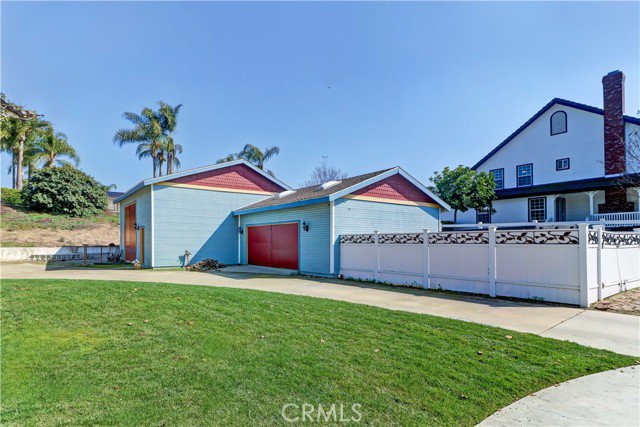5980 Richfield Road, Yorba Linda, CA 92886
- $2,500,000
- 3
- BD
- 3
- BA
- 3,542
- SqFt
- List Price
- $2,500,000
- Price Change
- ▼ $100,000 1714176139
- MLS#
- PW24042205
- Status
- CONTINGENT
- Type
- Single Family Residential
- Bedrooms
- 3
- Bathrooms
- 3
- Living Area
- 3,542
Property Description
Built in the mid-1990s this stunning Victorian estate is situated in a very secluded, gated community of only 4 homes. It has a sprawling 1.4 acres of land that are mostly flat and just waiting for an infinity pool or horses (or both!). The backyard sits up and has distant views of the mountains. It has a 1900sf car barn/workshop with attached storage yard which is every mans dream. Other yard features include a wraparound porch, an outdoor fireplace, a fruit orchard, a double carport with center storage room and a magnificent, oversized gazebo accented by shiplap ceilings, built-in bar and Edison lights. The house itself has the feel of vintage but all the modern conveniences of a newer home, like large living spaces, grand entry, 10-foot ceilings and 3 car garage. The wood detail and built-ins are exquisite. There is a large, country kitchen with an island, walk-in pantry, built-in window seat and dining area complete with fireplace. The family room sits off the kitchen and has loads of room for entertaining. The fireplace there is a work of art. The living room is generous and has hand crafted built-ins and a cozy sitting area with the most beautiful afternoon sunlight. Theres an office just off the entry that could be potential for a 4th bedroom. Upstairs, you will find 3 bedrooms and the laundry room. The master suite is huge and has the most charming stained-glass windows and a cupola. The master bath has a large soaking tub, dual sinks, separate shower and very large walk-in large closet. The unique craftsmanship and attention to detail is what makes this one-of-a-ki
Additional Information
- Year Built
- 1996
- View
- Mountains/Hills
Mortgage Calculator
Courtesy of Triple Crown Real Estate, Sharon Kaak.










































