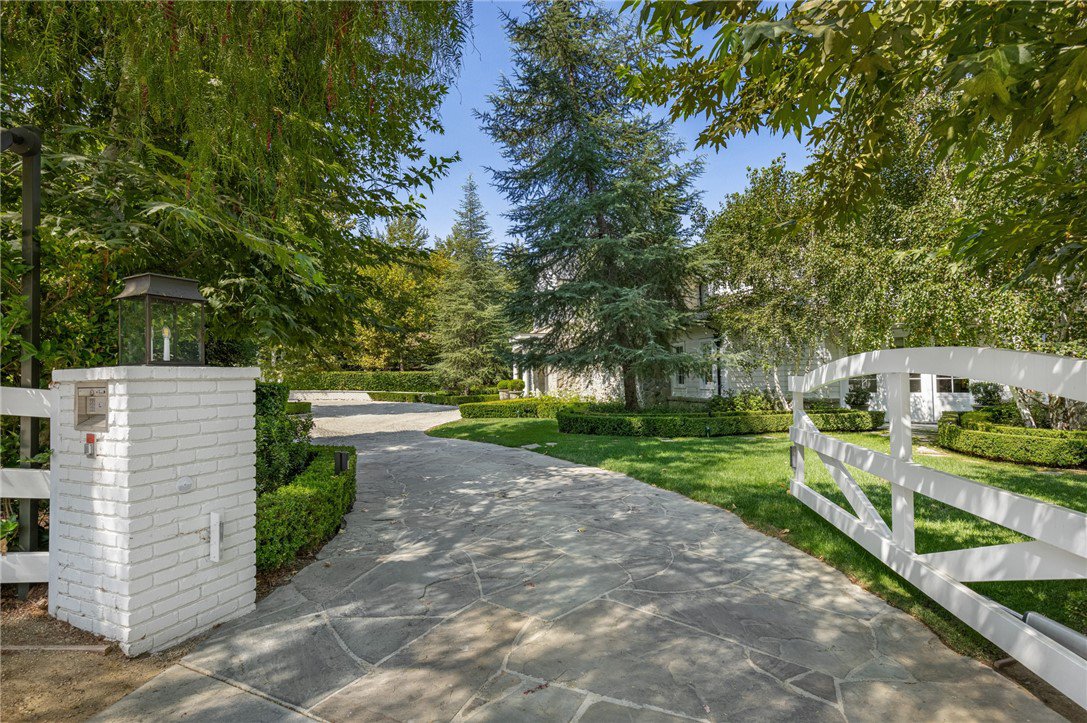5889 Jed Smith Road, Hidden Hills, CA 91302
- $17,495,000
- 7
- BD
- 12
- BA
- 12,231
- SqFt
- List Price
- $17,495,000
- MLS#
- SR24042623
- Status
- CONTINGENT
- Type
- Single Family Residential
- Bedrooms
- 7
- Bathrooms
- 12
- Living Area
- 12,231
Property Description
Sited behind private gates, this beautiful, and fully furnished custom estate totals approximately 12,231 square feet of true luxury living. Step through the entry door into a world of quality and elegance. Every inch of this model sharp home shines. Highlights of the main house include a large downstairs primary suite with a retreat, dual baths, and dual custom closets, plus there are five additional en suite bedrooms, a gorgeous center island chef's kitchen, both a big breakfast room and a formal dining room, a spacious family room & game room, an entertainer's lounge with wet bar, refrigerated walk-in wine cellar, custom office, bonus room, and a sunny living room that opens to a covered dining patio that includes an outdoor theater area with cozy fireplace, all overlooking the spacious grounds. Additional property amenities include a beautiful detached gym with bath, steam shower and it's own adjoining spa, a large private guest house complete with a full kitchen, fireplace, and an additional bedroom and bath, two covered patios, a sparkling pool & spa with multiple waterfalls, expansive lawn areas, lush privacy landscaping, and a seven-car garage complete with four additional lifts for a total of 11 spaces. The home has also has a comprehensive new home automation system, gated driveways, and lush privacy landscaping, all on a expansive flat lot. If you've been waiting for something special, this is a truly beautiful home from start to finish. (The measured square footage includes the main house, guest house, and the detached gym house).
Additional Information
- Pool
- Yes
- Year Built
- 2008
- View
- Pool
Mortgage Calculator
Courtesy of Douglas Elliman of California, Inc., Marc Shevin.





















































