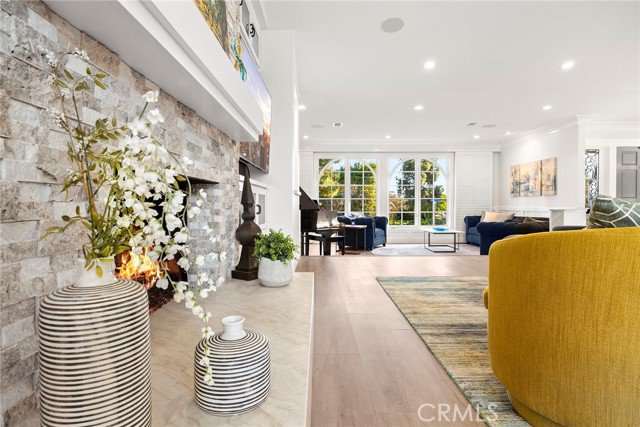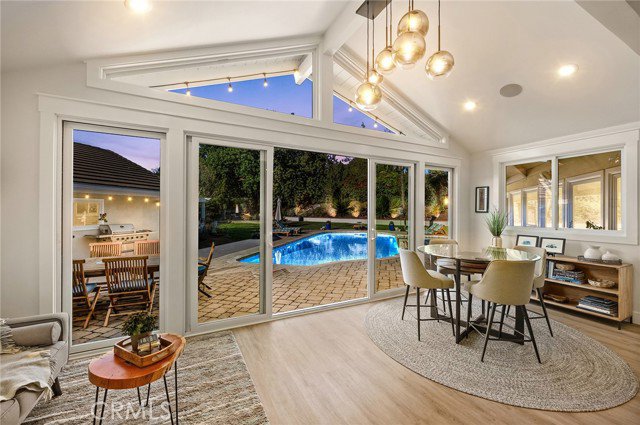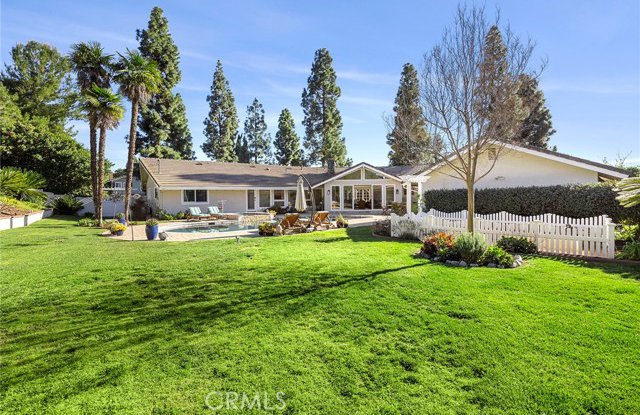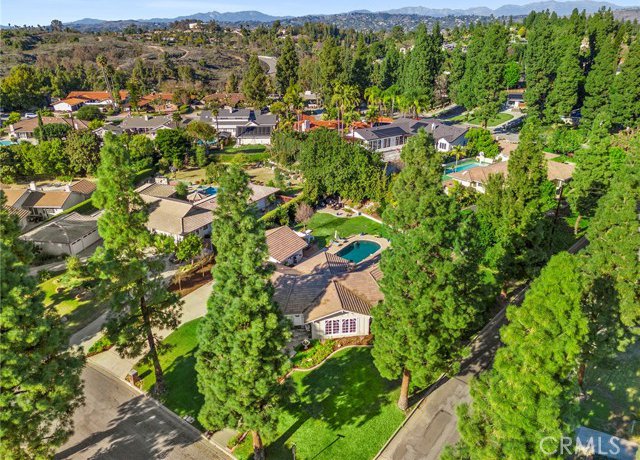972 Rancho Cir, Fullerton, CA 92835
- $2,550,000
- 5
- BD
- 3
- BA
- 3,443
- SqFt
- Sold Price
- $2,550,000
- List Price
- $2,690,000
- Closing Date
- May 06, 2024
- MLS#
- PW24025760
- Status
- SOLD
- Type
- Single Family Residential
- Bedrooms
- 5
- Bathrooms
- 3
- Living Area
- 3,443
- Neighborhood
- Sunny Hills Estates
Property Description
Stunning SINGLE-STORY POOL home in the prestigious Sunny Hills Estates on appx. 20,000+ sf lot with possibility of ADU / POOL HOUSE is an absolute gem! Presenting a delightful curb appeal perched atop a tree-lined knoll with lush, flowering greenery in the lovely front yard adding a colorful veil, sweeping driveway and an expansive side yard with potential RV access. The pristine condition of this well maintained home flows beautifully from an inviting living room with oversized picturesque frame and tasteful wainscoting, custom wet-bar and stacked stone fireplace in formal family room acting as a center stage, separate formal dining opening out to a chef's kitchen boasting top-of-the-line appliances and built-in Sub-Zero, lavish custom cabinets, Italian rangehood and sizable island overlooking a sun drenched breakfast/bonus area with gorgeous beamed ceiling and floor-to-ceiling windows. Escape into a sprawling lush green lawn with mature trees, refreshing heated pool and beautifully landscaped yard with extensive paver work perfect for hosting or entertaining. Enjoy days cooling off by the sparking pool or relax by the cozy fire pit in the evening under endless stretches of sky in this park-like backyard plus your own private garden! Appreciate the intricate stylistic details elegantly remodeled with modern fixtures, tasteful coordination and numerous windows granting excellent natural light creating light & bright ambience throughout. All 5 bedrooms provide ample space including spacious primary suite featuring custom walk-ins and spa-like bath with separate soaking tub f
Additional Information
- Pool
- Yes
- Year Built
- 1965
- View
- Pool
Mortgage Calculator
Courtesy of T.N.G. Real Estate Consultants, Justin and Juhee Kim. Selling Office: JAG Realty.









































