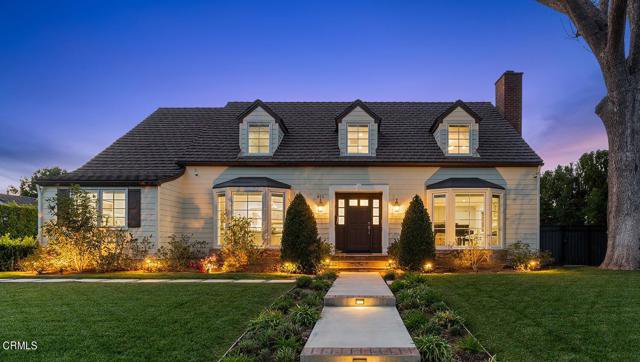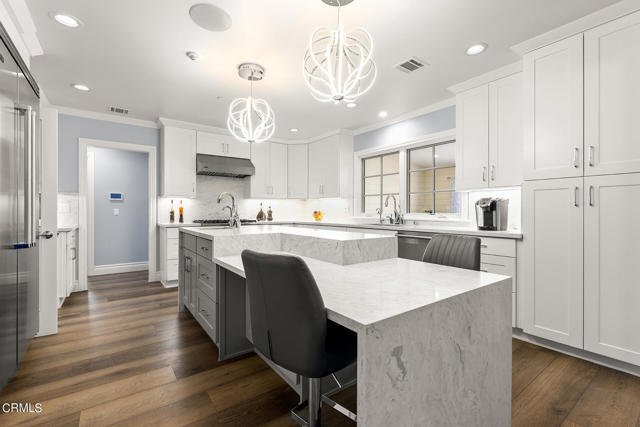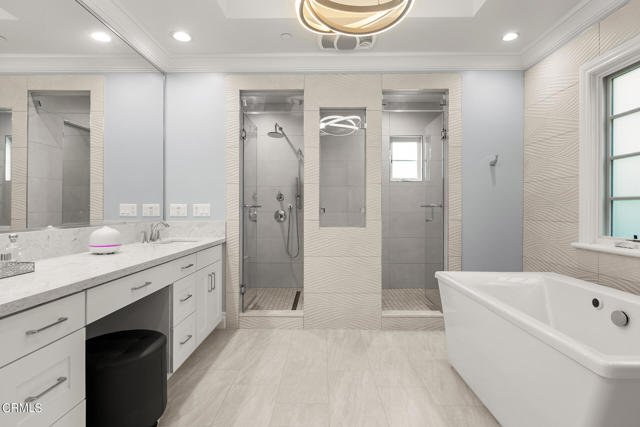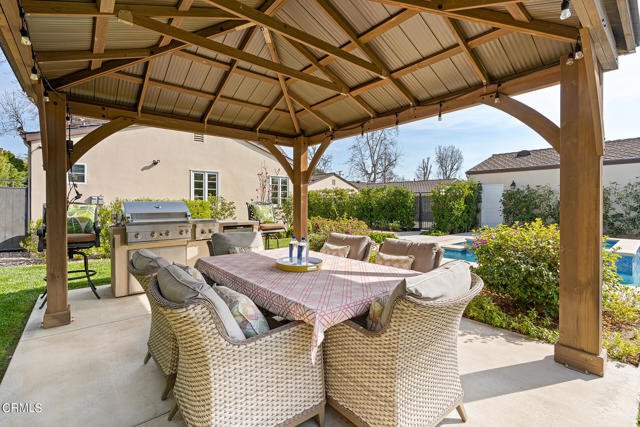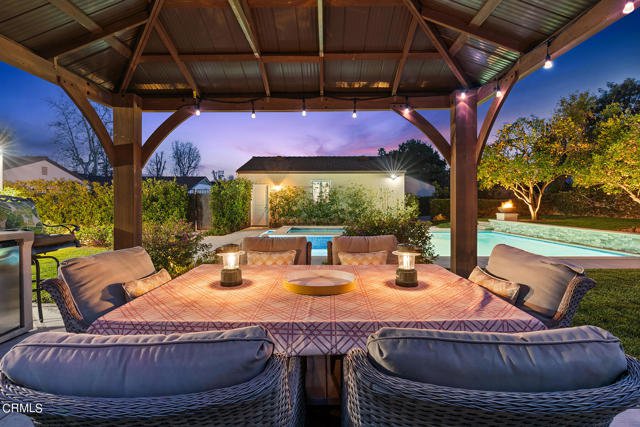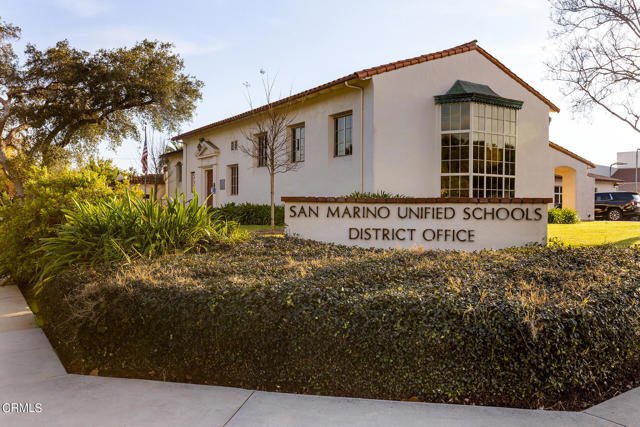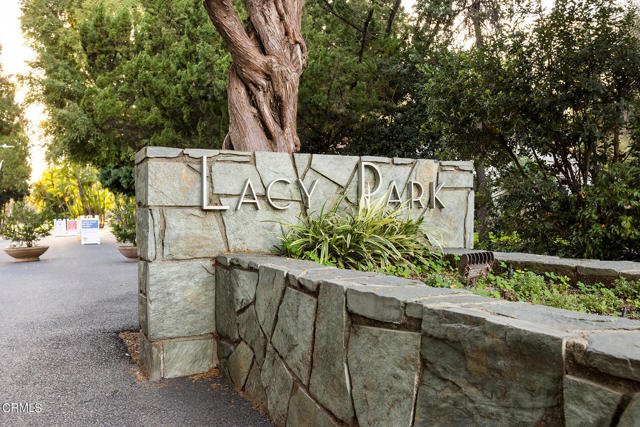811 Santa Anita Avenue, San Marino, CA 91108
- $4,498,000
- 5
- BD
- 6
- BA
- 4,523
- SqFt
- List Price
- $4,498,000
- MLS#
- P1-16587
- Status
- ACTIVE
- Type
- Single Family Residential
- Bedrooms
- 5
- Bathrooms
- 6
- Living Area
- 4,523
Property Description
Stunning rebuilt Cape Cod style home in a highly desirable San Marino setting! The current owner's curated vision of an exceptional floor plan, thoughtful details and high end appliances/finishes have resulted in a home that is ideal for both everyday living and exceptional entertaining. You are welcomed into a central entry hall showcasing a formal dining room with large picture windows, display niche and ample room for a large dinner party. Host guests or enjoy the serenity of the living room that overlooks the front gardens. The oversized contemporary chef's kitchen features Viking appliances, sleek quartz counters, custom cabinetry, center island with seating/additional storage and adjacent breakfast area with convenient wet bar, beverage fridge and plentiful display/storage for your wine & spirits. A separate prep kitchen with additional range/oven is convenient for both hosting and meal planning. A seamless flow from the kitchen leads to the family room with its cozy fireplace and doors opening into a light filled sunroom. For a private movie screening, settle into the lower level theater with lounge chairs and fully immersive cinema experience right in the comfort of home. Five bedrooms, each with their own bath, including one primary suite on the lower level, allows for comfortable and accessible living accommodations for every member of the family. The sunroom with dramatic folding glass doors opens to the immaculately maintained private rear yard featuring: a newly built pool and spa, cabana with built-in barbecue and outdoor kitchen, mature fruit trees and privac
Additional Information
- Pool
- Yes
- Year Built
- 1949
- View
- Mountains/Hills
Mortgage Calculator
Courtesy of Coldwell Banker Realty, Grace Chang.
