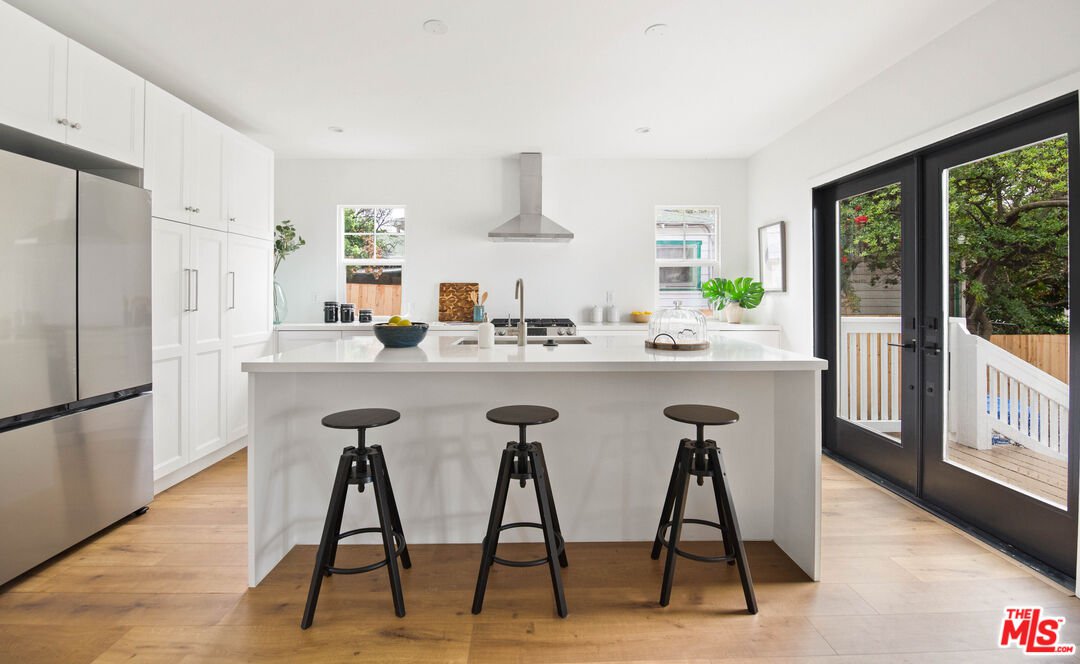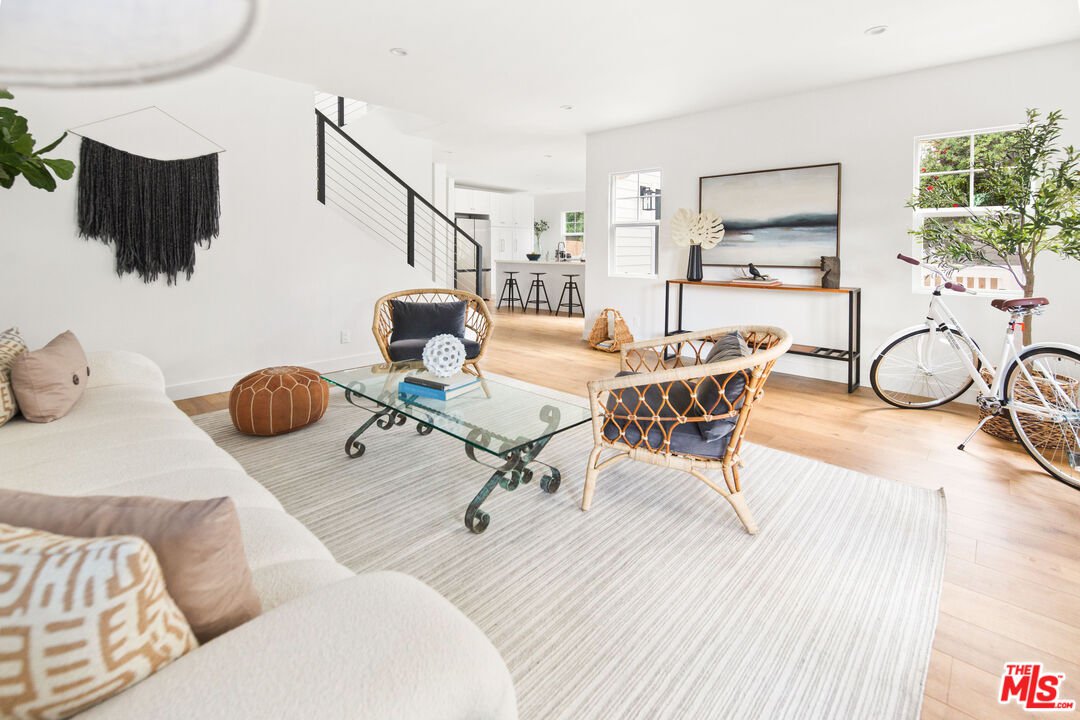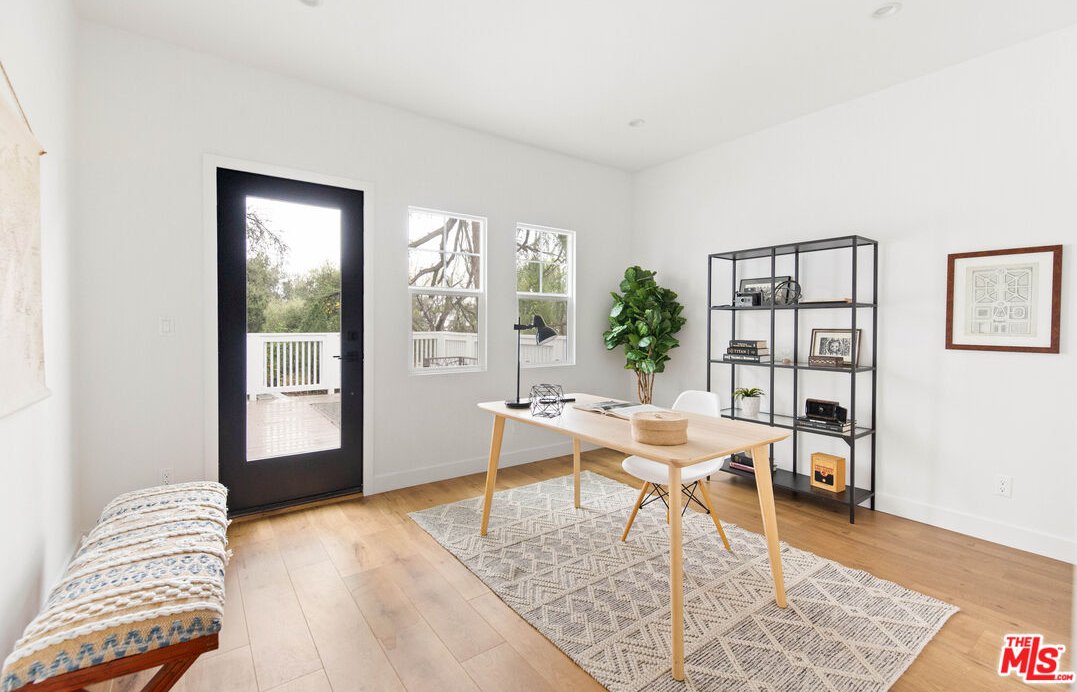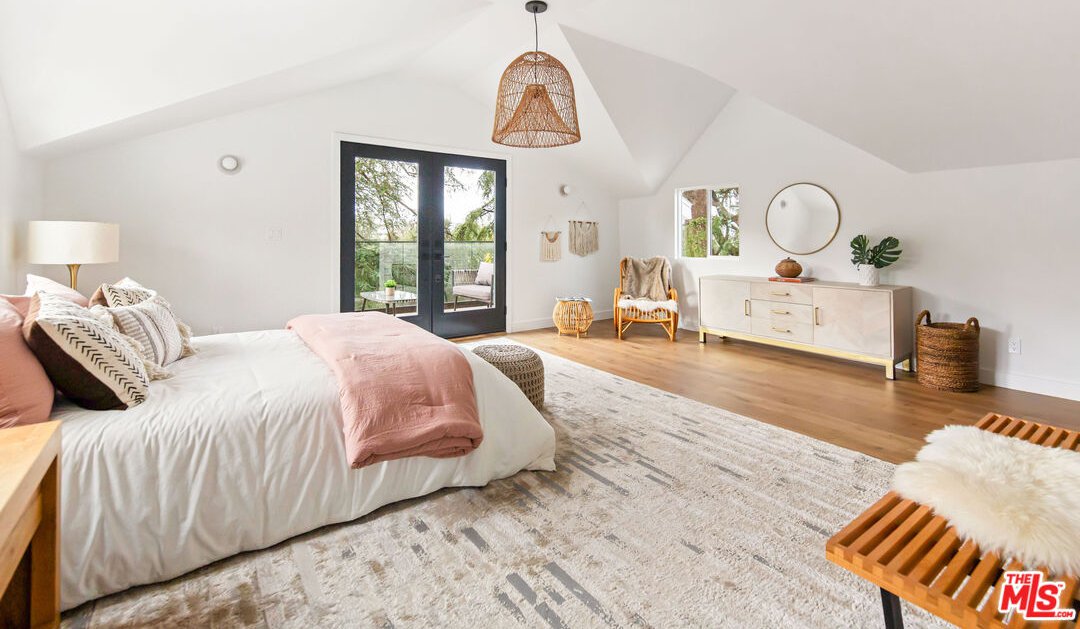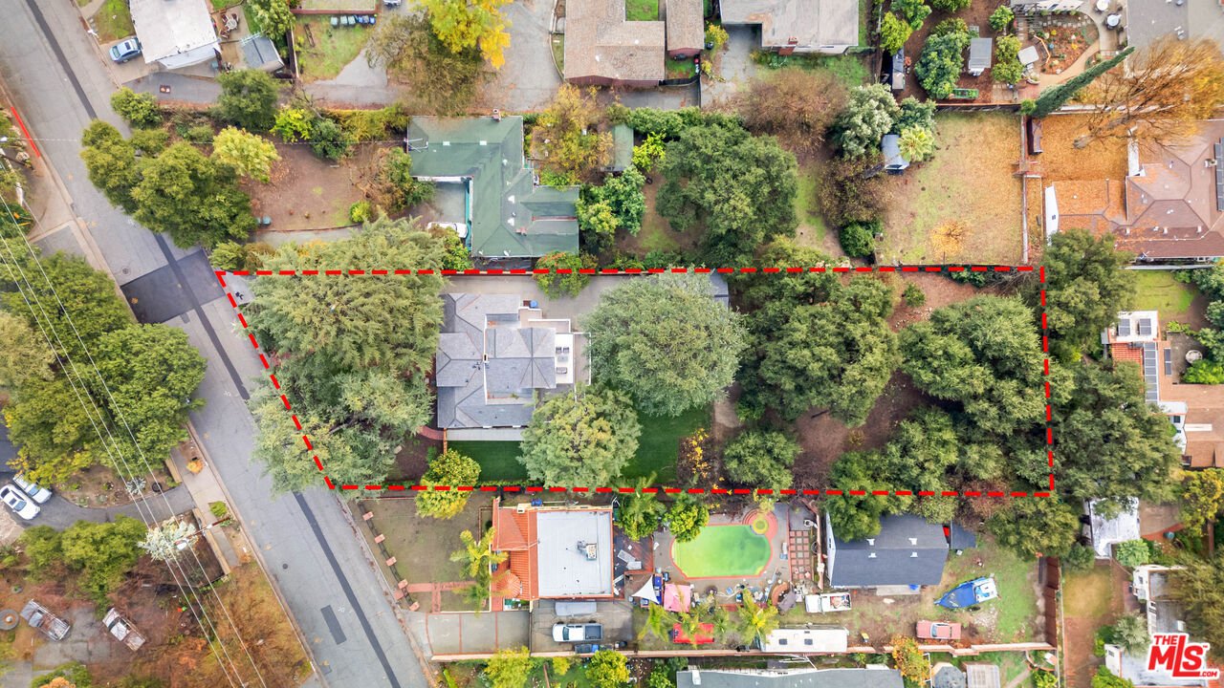104 W Loma Alta Dr, Altadena, CA 91001
- $2,599,000
- 3
- BD
- 2
- BA
- 2,800
- SqFt
- List Price
- $2,599,000
- MLS#
- 24-354805
- Status
- ACTIVE UNDER CONTRACT
- Type
- Single Family Residential
- Bedrooms
- 3
- Bathrooms
- 2
- Living Area
- 2,800
Property Description
Nestled in the picturesque community of Altadena, this charming 3-bedroom, 2- bathroom home awaits you on an expansive half-acre lot. As you approach, an inviting brick walkway guides you past lush greenery and mature trees, creating an immediate sense of peace and tranquility. Inside, the airy interior welcomes you with warm natural light, creating a space designed for both entertaining and cozy nights in. The formal living room, featuring a stunning fireplace adds an element of of character and charm. The modern open floor plan includes a cozy family room a haven with view perfect for gatherings with loved ones. Unwind on the expansive deck and host summer barbecues on the patio, surrounded by the bucolic beauty of mature trees that provide both shade and privacy. In addition to a sleek modern kitchen with island, the main floor features two bedrooms, a full bathroom, and a spacious laundry room with it's own sink. Upstairs awaits the luxurious master suite. The master-bedroom opens onto a balcony with expansive treetop views of the lush greenery below. Indulge in the spa-like ambiance of the master bathroom, with his & hers walk-in closets, a double vanity, and a soaking tub that offers soaring views of the landscape. Imagine moving into what is essentially a brand new home; all major systems including electrical, plumbing, air conditioning, bathrooms, kitchen, garage, etc have have been meticulously upgraded. For horse lovers, the property is zoned for equestrian living and boasts an oversized garage with ample room for a horse trailer. Moreover, nearby Loma Alta Park offers many amenities including equestrian trails. The spectacular Millard Falls hiking trail with its breathtaking waterfall is just steps away. Take the first step into your personal sanctuary-schedule your showing today and embark on the journey to living your finest life!
Additional Information
- Year Built
- 1923
- View
- Trees/Woods, Mountains
- Garage
- Driveway, Garage - 2 Car
Mortgage Calculator
Courtesy of Douglas Elliman, Travis Bayles.
The information being provided by CARETS (CLAW, CRISNet MLS, DAMLS, CRMLS, i-Tech MLS, and/or VCRDS)is for the visitor's personal, non-commercial use and may not be used for any purpose other than to identifyprospective properties visitor may be interested in purchasing.Any information relating to a property referenced on this web site comes from the Internet Data Exchange (IDX)program of CARETS. This web site may reference real estate listing(s) held by a brokerage firm other than thebroker and/or agent who owns this web site.The accuracy of all information, regardless of source, including but not limited to square footages and lot sizes, isdeemed reliable but not guaranteed and should be personally verified through personal inspection by and/or withthe appropriate professionals. The data contained herein is copyrighted by CARETS, CLAW, CRISNet MLS,DAMLS, CRMLS, i-Tech MLS and/or VCRDS and is protected by all applicable copyright laws. Any disseminationof this information is in violation of copyright laws and is strictly prohibited.CARETS, California Real Estate Technology Services, is a consolidated MLS property listing data feed comprisedof CLAW (Combined LA/Westside MLS), CRISNet MLS (Southland Regional AOR), DAMLS (Desert Area MLS),CRMLS (California Regional MLS), i-Tech MLS (Glendale AOR/Pasadena Foothills AOR) and VCRDS (VenturaCounty Regional Data Share).











