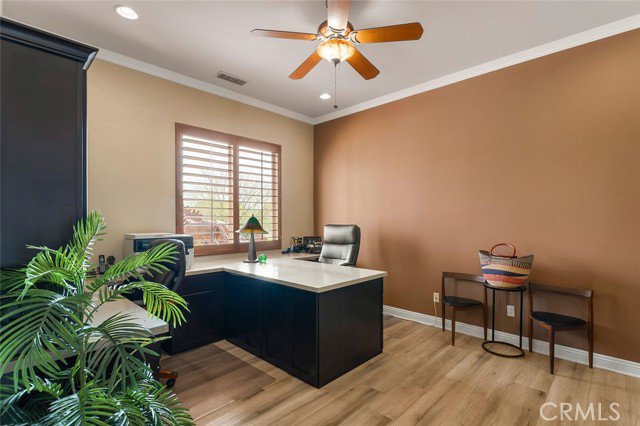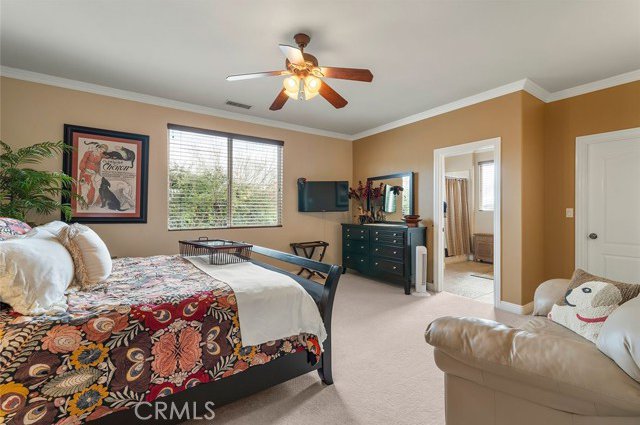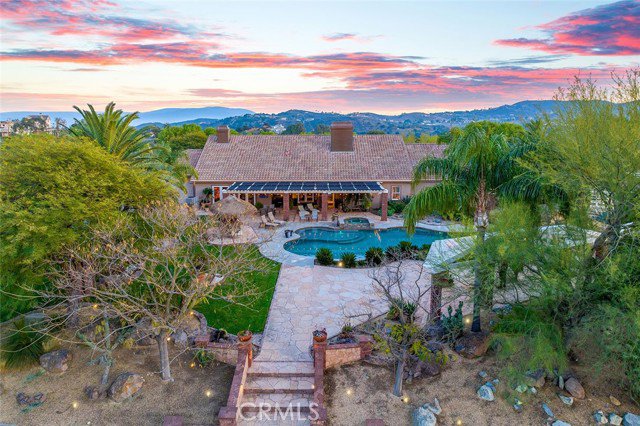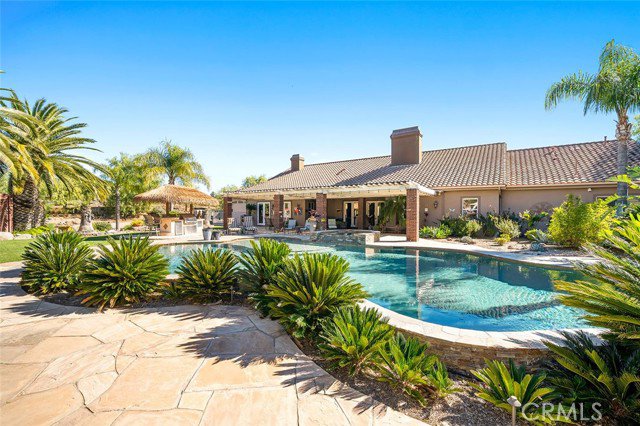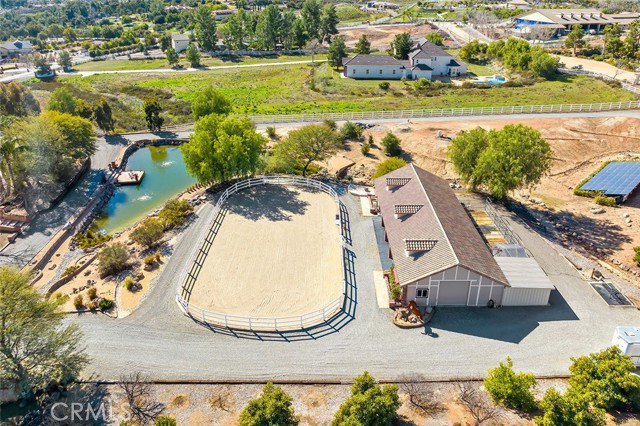38325 Via Huerta, Murrieta, CA 92562
- $2,495,000
- 4
- BD
- 5
- BA
- 4,691
- SqFt
- List Price
- $2,495,000
- MLS#
- SW24011452
- Status
- ACTIVE
- Type
- Single Family Residential
- Bedrooms
- 4
- Bathrooms
- 5
- Living Area
- 4,691
- Neighborhood
- La Cresta
Property Description
SPECTACULAR SINGLE-STORY LA CRESTA EQUESTRIAN ESTATE THAT CHECKS EVERY SINGLE BOX! This impeccable home and grounds are something to behold. Move-in ready with everything you could wish for, including a beautiful, updated home, pool & spa, paid-for solar, water well, barn with apartment including full kitchen and bathroom, several paddocks, arena, round pen, pond, garden, chicken coop, walk & drive paths, cross-fencing, professional landscaping, private security gate and wonderful central Santa Rosa Plateau location. The light, bright, single-level home has all the bells & whistles, with high ceilings, 8-foot doors, wide hallways, large rooms, a formal dining room, expansive primary suite, 3 additional bedrooms plus office, double garages, and a chefs kitchen, which opens to the great room with fireplace and access to the outdoor kitchen / pool / entertainment complex. Every inch of this magnificent estate has been meticulously maintained and is ready for new owners to enjoy its magic. Ranch-estate living doesnt get any finer than this! *****Santa Rosa Plateau: 5-acre minimum parcels, star-filled skies & peace just minutes to schools, restaurants, hospitals, grocery stores, 15 Fwy & the famous Temecula Wine Country. Enjoy community activities & miles of trails via the private trail system & 1000s of acres of Ecological ReserveAll less than 1.5 hours from LA, SD, OC, Palm Springs & Big Bear. Discover the country, yet convenient, lifestyle of La Cresta & Tenaja!
Additional Information
- Pool
- Yes
- Year Built
- 2004
- View
- Mountains/Hills, Valley/Canyon, Pasture, Pond, Neighborhood, Trees/Woods
Mortgage Calculator
Courtesy of Allison James Estates & Homes, Kelly Smith.


















