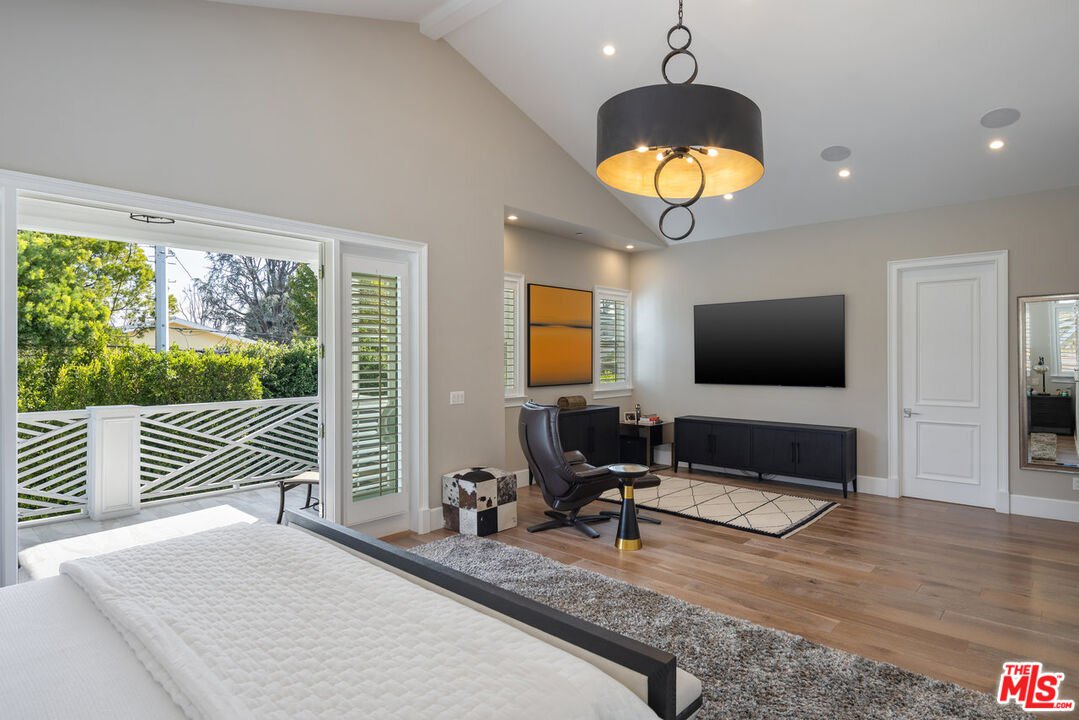4226 Beeman Ave, Studio City, CA 91604
- $3,350,000
- 5
- BD
- 6
- BA
- 3,835
- SqFt
- Sold Price
- $3,350,000
- List Price
- $3,499,999
- Closing Date
- Apr 30, 2024
- MLS#
- 23-333127
- Status
- SOLD
- Type
- Single Family Residential
- Bedrooms
- 5
- Bathrooms
- 6
- Living Area
- 3,835
Property Description
Situated on a tree-lined street in prime Studio City, this stunning Cape Cod style residence is a perfect example of timeless design paired with unparalleled sophistication and modern amenities. This designer-done home boasts five bedrooms all with en-suite bathrooms, natural light-filled living spaces, hardwood floors, and custom finishes throughout. The main floor offers a formal living room with high ceilings and a fireplace, dining room, guest bedroom, wine room, breakfast nook, and family room with oversized french doors leading to the covered patio with fireplace. The chef's kitchen features top-of-the-line Wolf and Sub-zero appliances with a large center island and pantry. Upstairs you will find four generously-sized bedrooms including the primary suite showcasing a sitting area, walk-in closet, spa-like bathroom with dual vanity, soaking tub, & large steam shower, and a private balcony that overlooks the beautiful backyard. Built around entertaining, the backyard features multiple sitting areas, outdoor barbecue, putting green, pool & spa, and tall hedges for privacy. A laundry room, newly-installed Smart Home system, solar panels, and 2-car garage with direct access & EV chargers complete this impressive residence. Conveniently located close to major film studios, Ventura Blvd, and all of the best shops and restaurants Studio City has to offer.
Additional Information
- Pool
- Yes
- Year Built
- 2015
- View
- Tree Top, Pool
- Garage
- Driveway, Private, Private Garage
Mortgage Calculator
Courtesy of Douglas Elliman of California, Inc., David Solomon. Selling Office: .
The information being provided by CARETS (CLAW, CRISNet MLS, DAMLS, CRMLS, i-Tech MLS, and/or VCRDS)is for the visitor's personal, non-commercial use and may not be used for any purpose other than to identifyprospective properties visitor may be interested in purchasing.Any information relating to a property referenced on this web site comes from the Internet Data Exchange (IDX)program of CARETS. This web site may reference real estate listing(s) held by a brokerage firm other than thebroker and/or agent who owns this web site.The accuracy of all information, regardless of source, including but not limited to square footages and lot sizes, isdeemed reliable but not guaranteed and should be personally verified through personal inspection by and/or withthe appropriate professionals. The data contained herein is copyrighted by CARETS, CLAW, CRISNet MLS,DAMLS, CRMLS, i-Tech MLS and/or VCRDS and is protected by all applicable copyright laws. Any disseminationof this information is in violation of copyright laws and is strictly prohibited.CARETS, California Real Estate Technology Services, is a consolidated MLS property listing data feed comprisedof CLAW (Combined LA/Westside MLS), CRISNet MLS (Southland Regional AOR), DAMLS (Desert Area MLS),CRMLS (California Regional MLS), i-Tech MLS (Glendale AOR/Pasadena Foothills AOR) and VCRDS (VenturaCounty Regional Data Share).







































