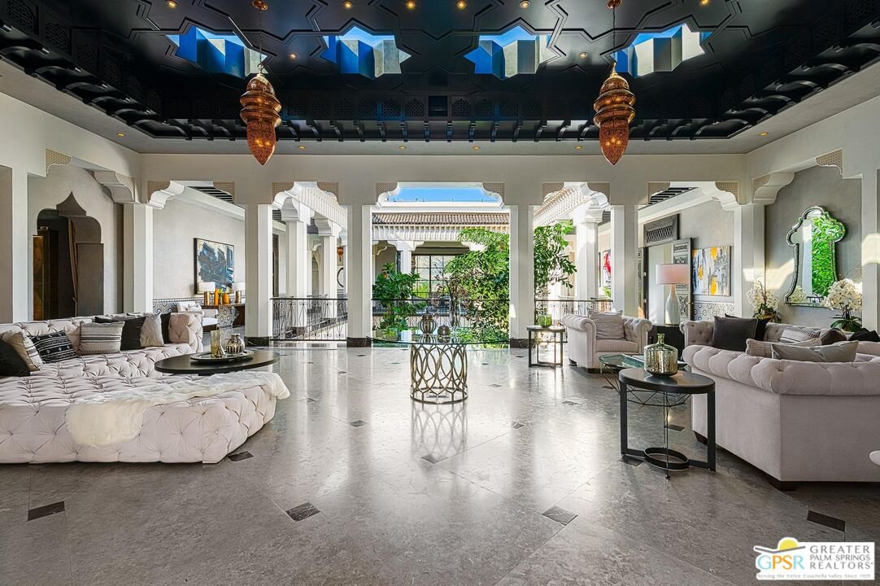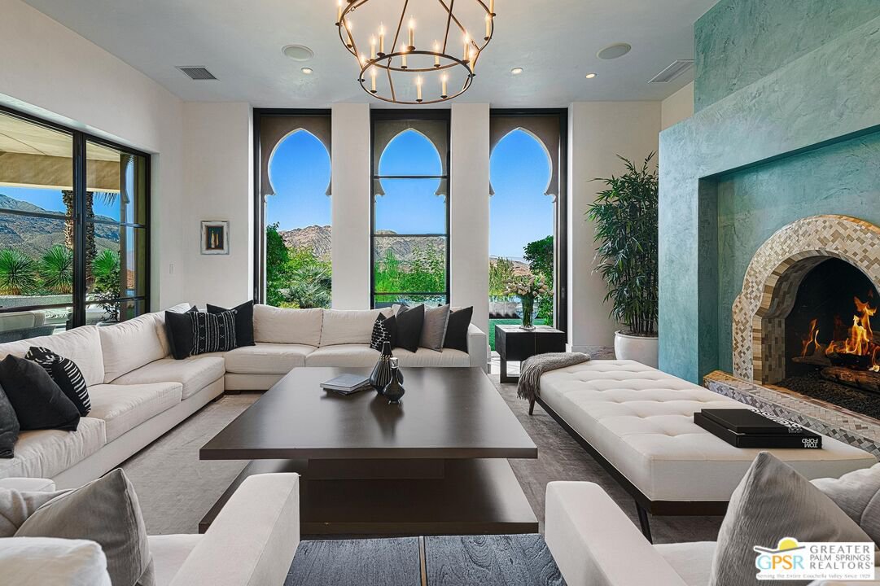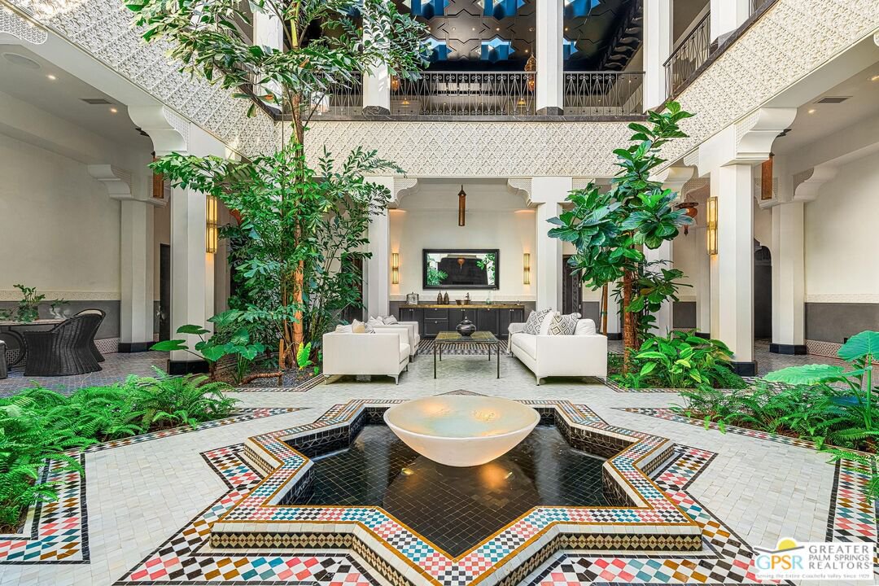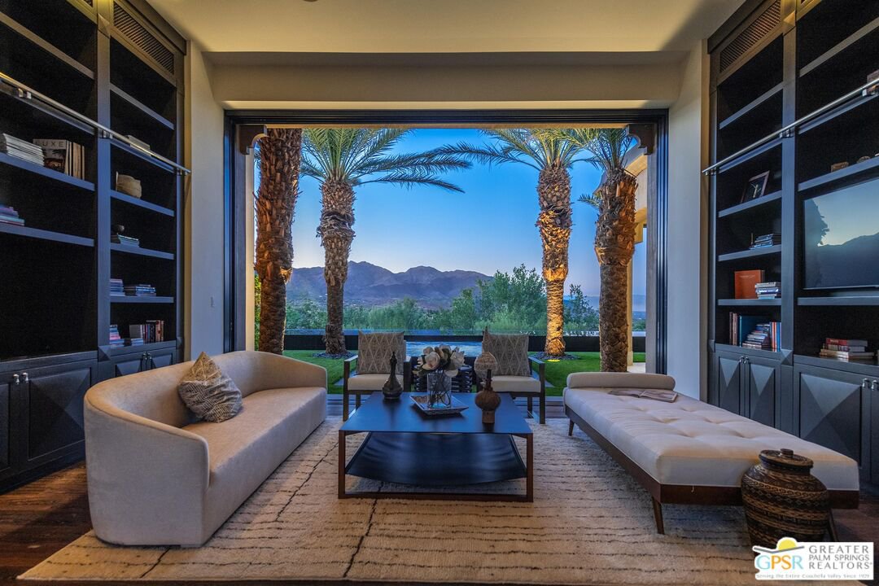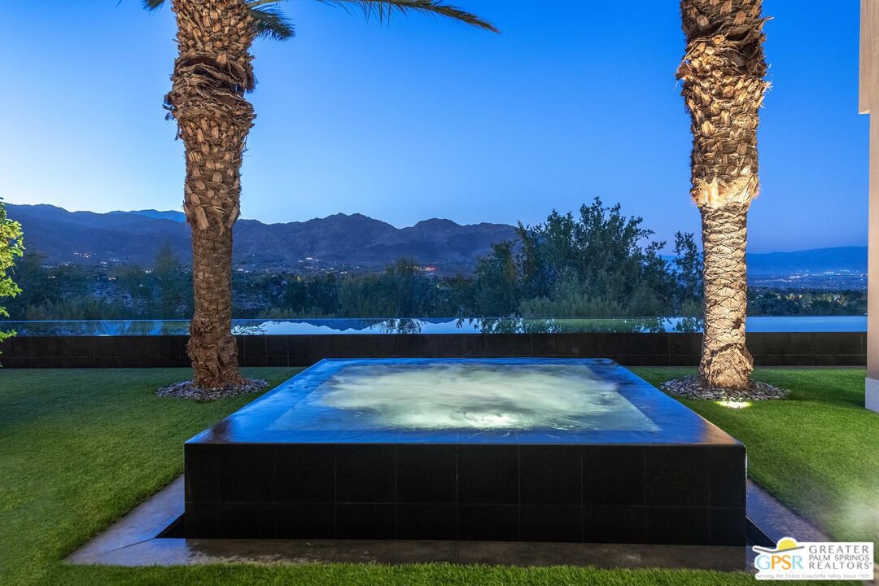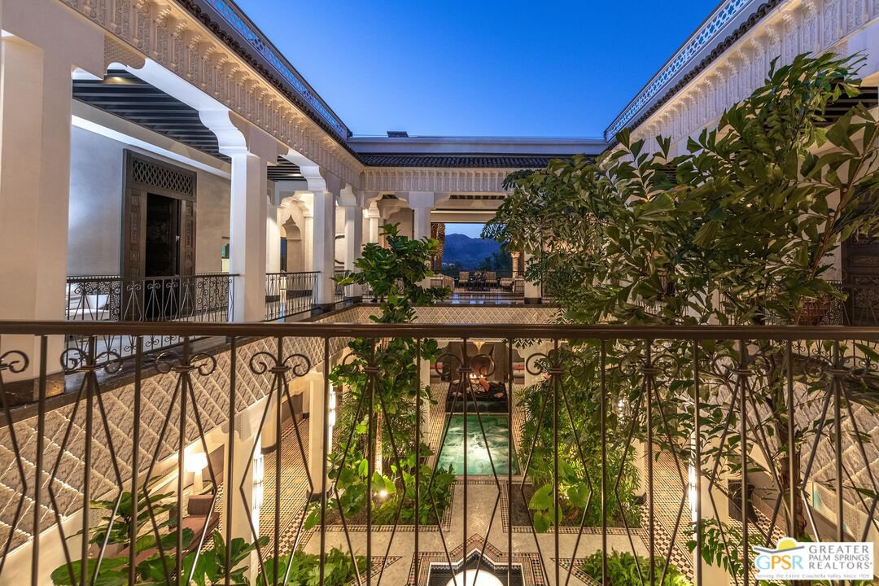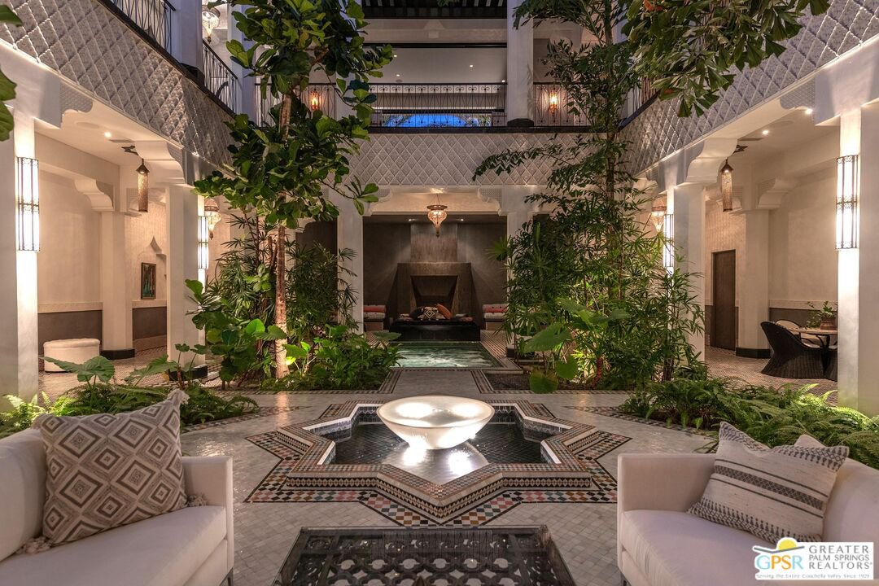613 Indian Cove, Palm Desert, CA 92260
- $17,850,000
- 5
- BD
- 7
- BA
- 12,925
- SqFt
- List Price
- $17,850,000
- MLS#
- 24-357353
- Status
- ACTIVE
- Type
- Single Family Residential
- Bedrooms
- 5
- Bathrooms
- 7
- Living Area
- 12,925
- Neighborhood
- Bighorn Golf Club
Property Description
Offering an unexpected warmth, the palatial Casbah Cove home in Bighorn manages to use a global infusion of Moroccan magic to create intimate spaces that otherwise would require a passport and an international flight to experience. From its 20-seat entertaining lounge, to its lush interior courtyard protected by a retractable glass ceiling, to its incorporation of intricate, artisanal design elements Casbah Cove combines the indulgence of a luxurious spa experience with Moroccan mainstays to create an unrivaled Palm Desert living environment. The approximate12,925-square-foot home left no detail to chance, which is evident in the curve of every window and doorway, the precision of its custom woodwork and the romantic harmony of its symmetrical, geometric design elements. Nothing demonstrates indoor-outdoor living in a more exquisite way than Casbah Cove's incorporation of an interior courtyard, a customary feature in premium Moroccan estates. With most of the home's bedrooms opening to it, the verdant, indoor arboretum creates a bespoke canvas for entertaining guests or enjoying a relaxing escape. Exquisite entertaining with multiple, unique fireplaces, two swimming pools including a 75 ft. lap pool lined with black granite, a stunning Roman-inspired round pool and outdoor theater. Casbah Cove was designed to be appreciated with company. For private celebrations, a champagne chiller on the tub in the master suite will keep the bubbly cold. With views of the Santa Rosa mountains and proximity to the exclusive Bighorn Golf Club, Casbah Cove is well positioned to capture exceptional panoramic views and easy accessibility to social and club events, while still feeling a world away.
Additional Information
- Pool
- Yes
- Year Built
- 2009
- View
- Pool, Valley, Tree Top, City Lights, Mountains, Panoramic, Canyon
- Garage
- Air Conditioned Garage, Garage - 4+ Car, Direct Entrance, Driveway - Pavers, Attached, Golf Cart, Oversized, Circular Driveway
Mortgage Calculator
Courtesy of Bennion Deville Homes, P S Properties.
The information being provided by CARETS (CLAW, CRISNet MLS, DAMLS, CRMLS, i-Tech MLS, and/or VCRDS)is for the visitor's personal, non-commercial use and may not be used for any purpose other than to identifyprospective properties visitor may be interested in purchasing.Any information relating to a property referenced on this web site comes from the Internet Data Exchange (IDX)program of CARETS. This web site may reference real estate listing(s) held by a brokerage firm other than thebroker and/or agent who owns this web site.The accuracy of all information, regardless of source, including but not limited to square footages and lot sizes, isdeemed reliable but not guaranteed and should be personally verified through personal inspection by and/or withthe appropriate professionals. The data contained herein is copyrighted by CARETS, CLAW, CRISNet MLS,DAMLS, CRMLS, i-Tech MLS and/or VCRDS and is protected by all applicable copyright laws. Any disseminationof this information is in violation of copyright laws and is strictly prohibited.CARETS, California Real Estate Technology Services, is a consolidated MLS property listing data feed comprisedof CLAW (Combined LA/Westside MLS), CRISNet MLS (Southland Regional AOR), DAMLS (Desert Area MLS),CRMLS (California Regional MLS), i-Tech MLS (Glendale AOR/Pasadena Foothills AOR) and VCRDS (VenturaCounty Regional Data Share).




