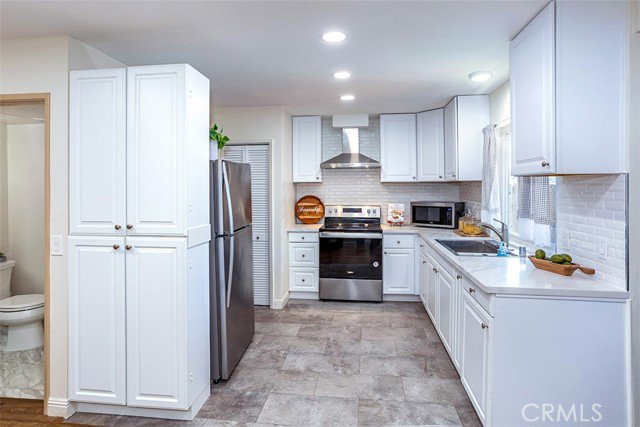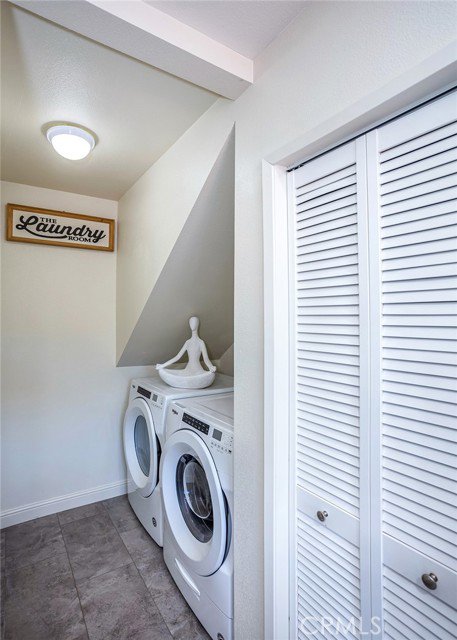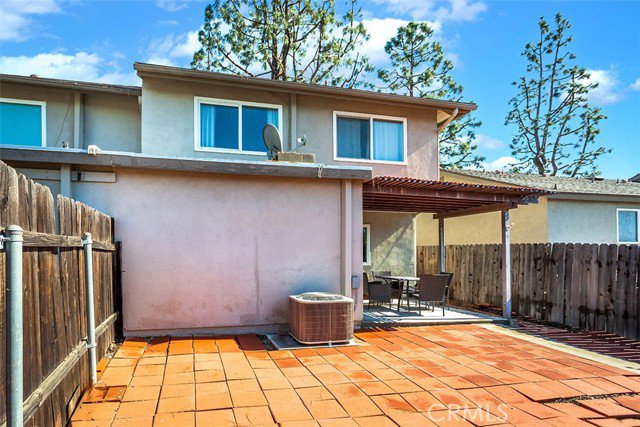1533 Kem Way, Walnut, CA 91789
- $719,888
- 4
- BD
- 3
- BA
- 1,484
- SqFt
- List Price
- $719,888
- Price Change
- ▼ $10,012 1710308260
- MLS#
- CV24028449
- Status
- ACTIVE
- Type
- Condo
- Bedrooms
- 4
- Bathrooms
- 3
- Living Area
- 1,484
Property Description
Welcome to your renovated and cozy home located in desirable City of Walnut! Great curb appeal with manicured front and back patio that provide the perfect space for outdoor enjoyment and creates a welcoming first impression. The home boasts laminate flooring, new AC unit and HVAC system, stainless steel appliances, new recessed lighting in living rm, kitchen and dining rm, new ceiling fan in family rm, and new light fixtures. Painted with off white tones to brighten and enhance the natural light to bring joy and tranquility in the home. Spacious living rm with recessed lighting and light color laminate flooring, creating a warm and cozy atmosphere. Half bath downstairs for guest. The kitchen has been recently renovated with white cabinets, white quartz countertops, white subway tile backsplash and stainless-steel appliances. Laundry inside, with its own separate room next to the kitchen. Adjacent to the kitchen, you'll find a spacious family rm with sliding door which steps onto the back covered patio, where you can relax or entertain guests. Upstairs, master bedroom awaits, featuring white double sink vanity with quartz countertops, laminate flooring, tiled shower and matte black finishes adding a touch of elegance and sophistication to the space. Additionally, there are three more bedrooms, and a full bath upstairs. Garage has been redry walled and painted with plenty of storage space. Conveniently situated across from Mt. SAC College and just minutes from Cal Poly University. Centrally located near a variety of restaurants, markets, and shopping destinations. Quick acce
Additional Information
- Year Built
- 1973
- View
- Mountains/Hills, Neighborhood
Mortgage Calculator
Courtesy of RE/MAX TOP PRODUCERS, Dora Wassef.





























