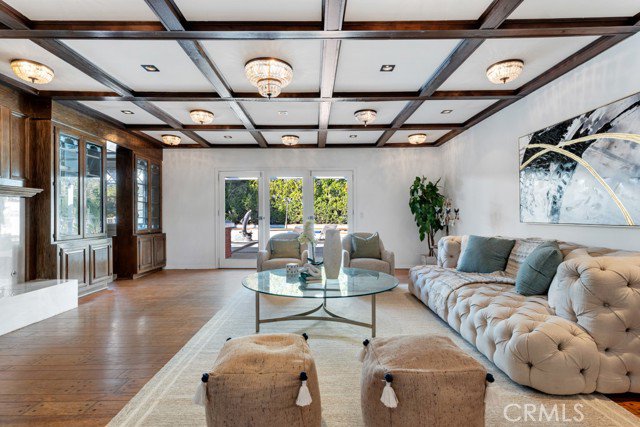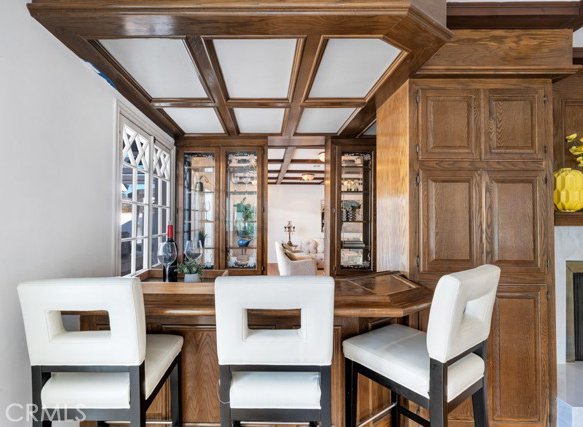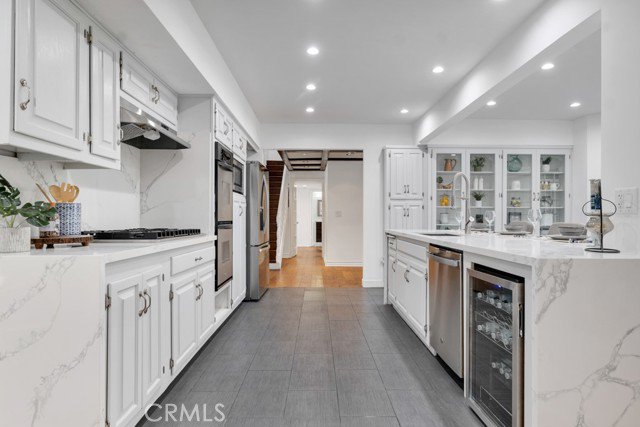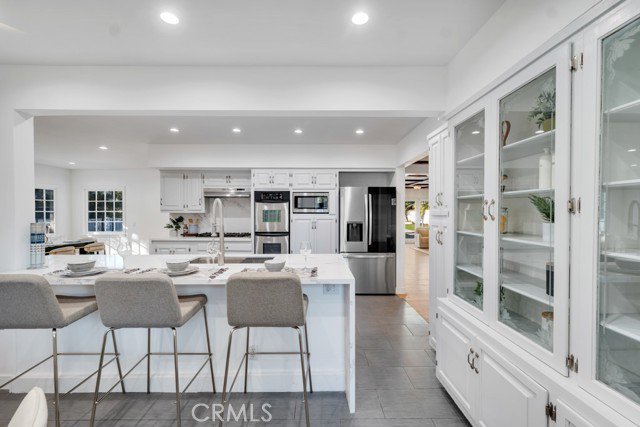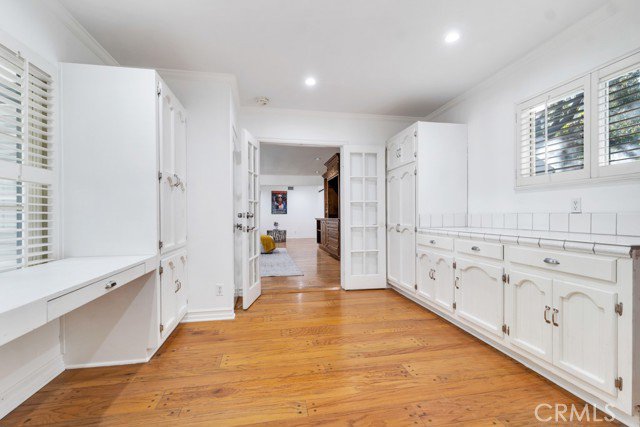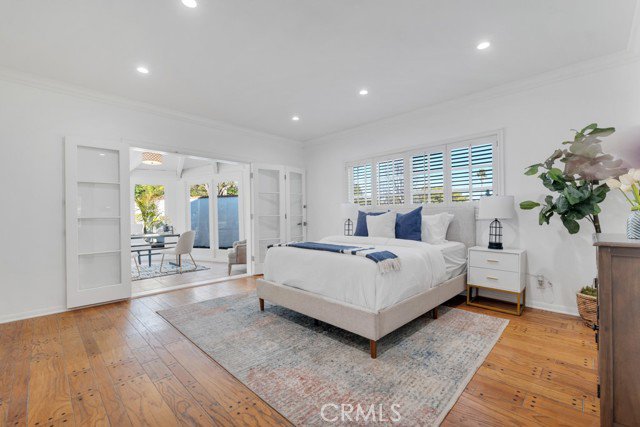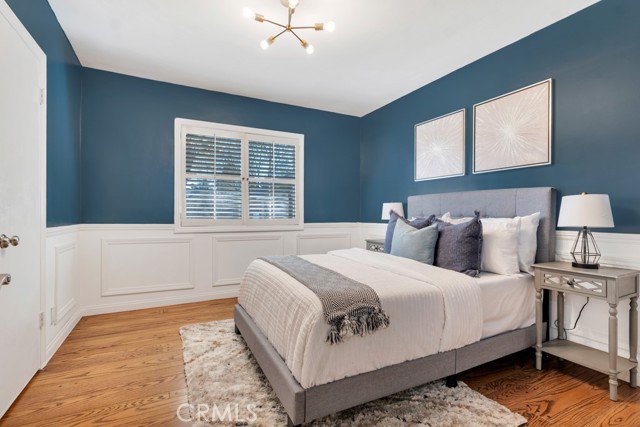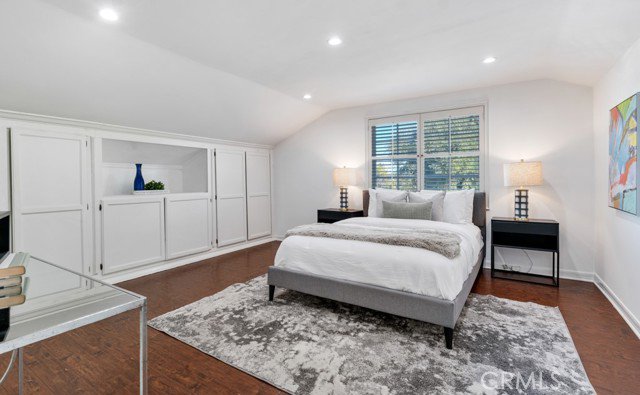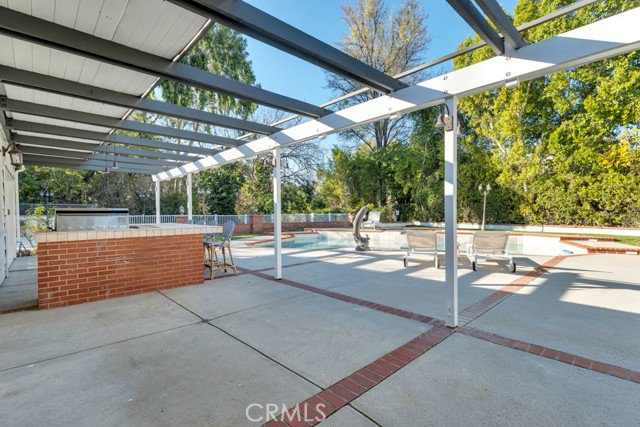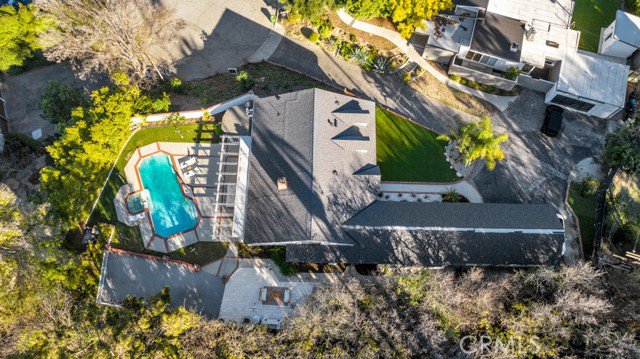19324 Palomar Place, Tarzana, CA 91356
- $2,499,000
- 5
- BD
- 4
- BA
- 4,714
- SqFt
- List Price
- $2,499,000
- MLS#
- SR24013401
- Status
- ACTIVE
- Type
- Single Family Residential
- Bedrooms
- 5
- Bathrooms
- 4
- Living Area
- 4,714
Property Description
Nestled at the end of a tranquil cul-de-sac, this expansive home spans over 4,700 square feet and boasts captivating curb appeal. A pathway guides you to the front door, flanked by artificial turf and welcoming palm trees. The main level, covering around 3,573 square feet, emanates sophistication with its stunning hardwood floors. This space features a generous living room and a family room with a double-sided fireplace and a bar, creating inviting areas for both relaxation and entertainment. The updated kitchen stands out, showcasing quartz countertops with a waterfall edge and an island complete with a breakfast bar. It seamlessly connects to a sunlit breakfast room and an adjacent formal dining room. The practical amenities on this level include a dedicated laundry room, an office space, a full bathroom, and a generously sized media/theater room. The bedroom wing on the opposite side of the house encompasses a primary suite with a renovated bathroom and two additional bedrooms with their own updated bathroom. The sunroom off the primary suite provides a peaceful retreat with beamed ceilings and floor-to-ceiling windows. The upper level, spanning 1,141 square feet and featuring laminate floors, hosts two spacious bedrooms, each equipped with walk-in closets, and another bathroom. Outdoor entertainment takes center stage with a pebble tech pool and spa, complete with built-in stools and a fountain. A barbecue pavilion, outdoor fireplace, grass area, and a spacious deck enhance the outdoor living experience. The yard is adorned with numerous mature trees, adding beauty and
Additional Information
- Pool
- Yes
- Year Built
- 1959
- View
- N/K
Mortgage Calculator
Courtesy of Rodeo Realty, Carol Wolfe.





