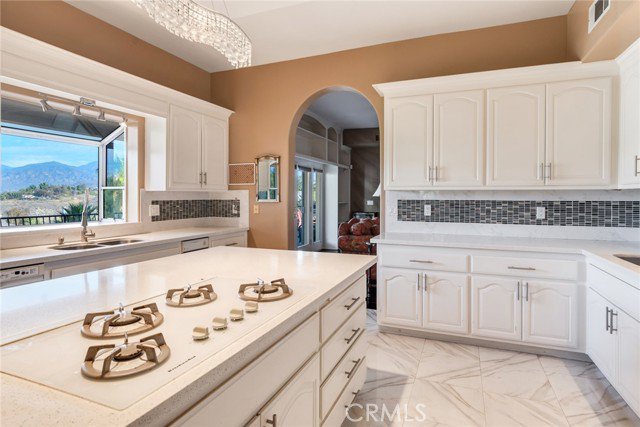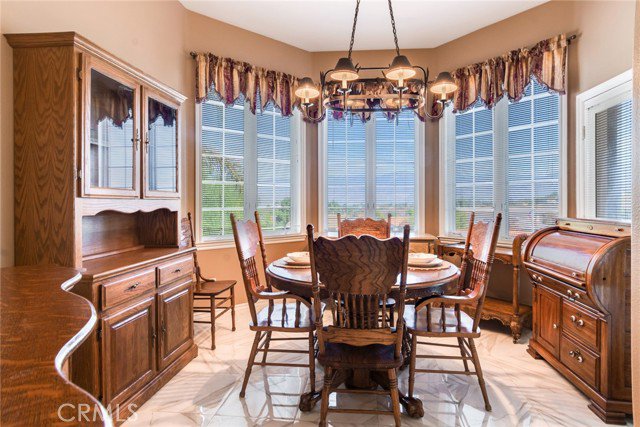613 Sunset Drive, Redlands, CA 92373
- $1,328,000
- 6
- BD
- 7
- BA
- 4,882
- SqFt
- List Price
- $1,328,000
- MLS#
- EV24021380
- Status
- ACTIVE
- Type
- Single Family Residential
- Bedrooms
- 6
- Bathrooms
- 7
- Living Area
- 4,882
Property Description
This home will check off all of your boxes. With a terrific location, a large, pool sized lot and 4885 sf of living space, including a walkout basement with living space, a bedroom and a bath. Entry level features a grand entry with a spiral staircase and a soaring open ceiling. The sunken living room centers around one of three beautiful raised hearth fireplaces and the formal dining room is sized for entertaining large groups. A bright cheery kitchen boasts quartz countertops with white cabinets, two sinks, soft close drawers and a center island with seating. Your kitchen and family room gatherings enjoy a wonderful view of the city lights and the snow capped mountains. The family room is comfortable with the second fireplace and built-in shelves for the display of those this is us items. An impressive office with floor to ceiling custom cabinets, shelving and plenty of natural light to create your home workspace. The main sweet is a place of relaxation with a large sitting area, the third fireplace and a covered balcony, also with spectacular views. The master bath enjoys dual sinks with a vanity, spa tub and separate shower with dual heads. The walk-in closet is custom organized and very spacious. Two of the four additional upstairs bedrooms enjoy full on suite baths. All bedrooms are spacious with large or walk-in closets. Full covered, large rear balcony and a walkout lower floor, used as a one bedroom guest apartment but would make a great game room also. The driveway offers lots of parking and the oversized three car garage is finished with storage cabinets. This So
Additional Information
- Year Built
- 1990
- View
- Mountains/Hills, City Lights
Mortgage Calculator
Courtesy of RE/MAX ADVANTAGE, LAVONNE WEBB.








































