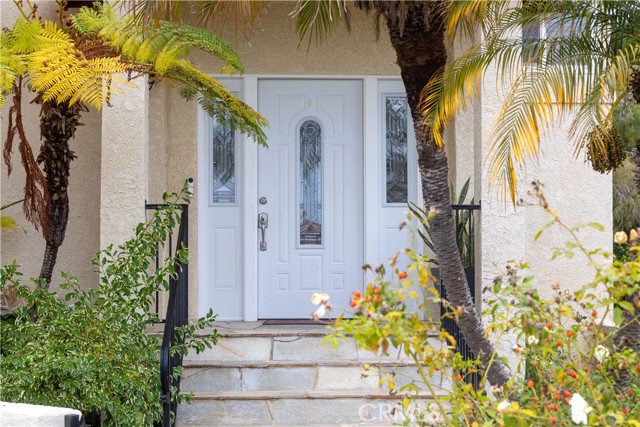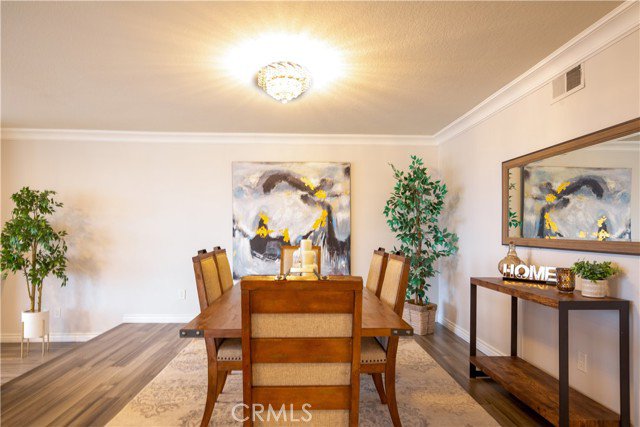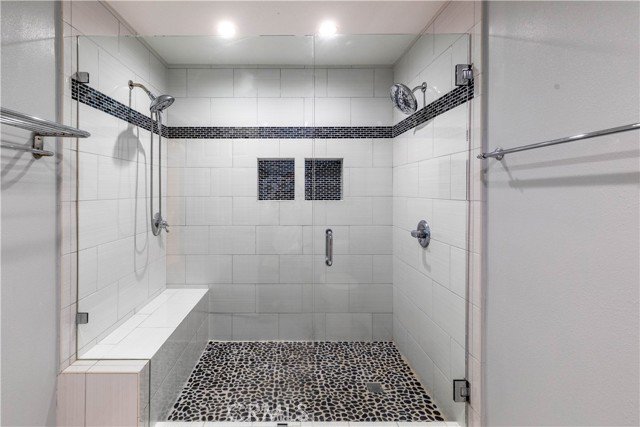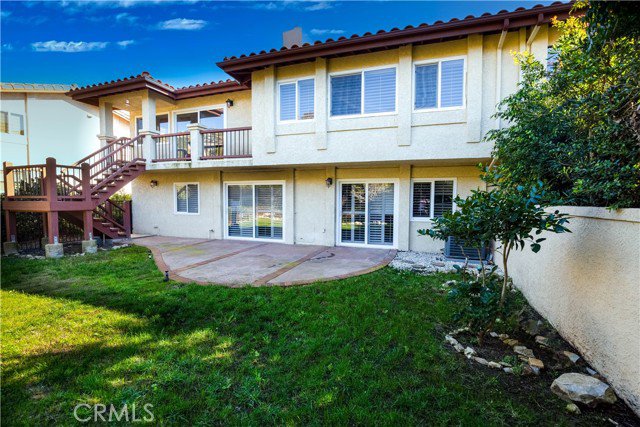6519 Sandy Point Court, Rancho Palos Verdes, CA 90275
- $2,250,000
- 4
- BD
- 4
- BA
- 3,036
- SqFt
- List Price
- $2,250,000
- MLS#
- PV24017959
- Status
- ACTIVE
- Type
- Condo
- Bedrooms
- 4
- Bathrooms
- 4
- Living Area
- 3,036
Property Description
Welcome to 6519 Sandy Point Ct, a stunning two-level residence nestled in the picturesque community of Palos Verdes. This meticulously maintained home offers an exquisite blend of comfort, style, and captivating views. At the top level you are greeted by an upgraded kitchen that seamlessly opens to the family room, creating a warm and inviting space for gatherings and entertaining. The kitchen boasts modern amenities, sleek countertops, and top-of-the-line appliances, making it a culinary haven for the home chef. There is a large Primary bedroom on the top level as well as a formal dining and living room with a fireplace leading out to a balcony with an ocean and Catalina Island view. A beautiful spot to reflect on the day and watch the sunset. Sunlight streams through the plantation shutters, illuminating the interior and highlighting the meticulous attention to detail throughout. The thoughtfully designed layout encompasses four bedrooms and three bathrooms, providing ample space for family and guests. There is two large bedrooms with attached bath that could each be a primary suite. With 3,036 square feet of living space, this residence offers a perfect balance of spaciousness and coziness. One of the property's most enchanting features is the breathtaking ocean and Catalina Island views, which can be enjoyed from various vantage points within the home. Wake up to the soothing sounds of the ocean and relish in the beauty of colorful sunsets from the comfort of your own living space. The community amenities are equally impressive, with access to a pickle ball court, tenni
Additional Information
- Pool
- Yes
- Year Built
- 1987
- View
- Ocean, Catalina
Mortgage Calculator
Courtesy of RE/MAX Estate Properties, Jason Buck.












































