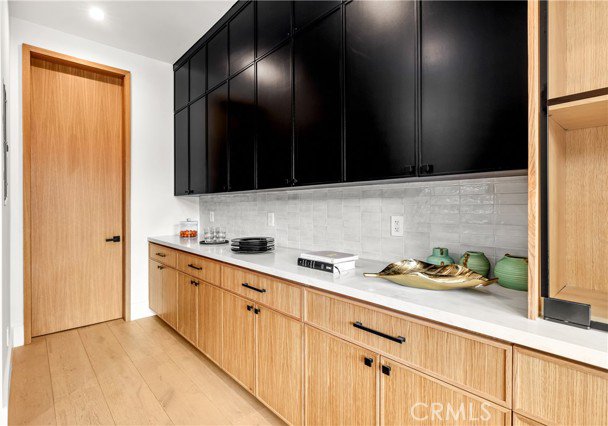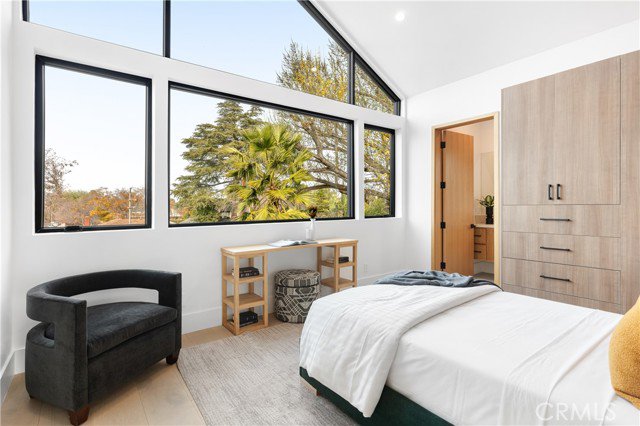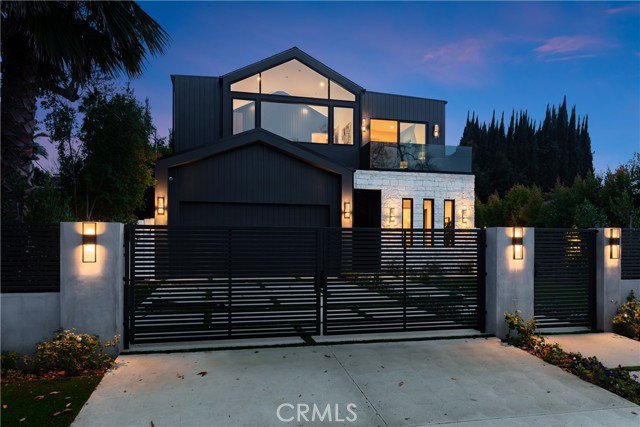15602 Morrison Street, Sherman Oaks, CA 91403
- $4,749,500
- 6
- BD
- 7
- BA
- 5,477
- SqFt
- List Price
- $4,749,500
- Price Change
- ▼ $245,500 1712984012
- MLS#
- SR24011029
- Status
- ACTIVE
- Type
- Single Family Residential
- Bedrooms
- 6
- Bathrooms
- 7
- Living Area
- 5,477
Property Description
Experience the essence of modern luxury living as you arrive at this exceptional newly constructed estate located within the coveted Hesby Oaks School District. This property boasts a sprawling 9,000+ sf lot with a 1 bed, 1 bath ADU that has a separate address. The open concept floor plan of the main house features high ceilings and walls of glass throughout that make the space feel light and airy. Prepare gourmet meals in the stunning chefs kitchen, equipped with professional grade Miele appliances, a massive island with seating and walk-in pantry. Adjacent is a formal dining room and spacious living room with an oversized pocket door that opens for indoor/outdoor living. Upstairs there are four ensuite bedrooms, a laundry room and large balcony. Retreat to the luxe primary suite, complete with a private balcony, custom walk-in closet and sumptuous bathroom that includes a soaking tub, rainfall shower system and double vanity. Step outside to your private oasis, where youll find a sparkling pool/spa, outdoor kitchen with bar seating, built-in fire pit, sizable patio and low maintenance artificial turf yard. The spacious ADU features a large living room, kitchen, bedroom and bathroom. Additional amenities include a state of the art home theater, main level ensuite bedroom, two car garage, gated driveway and privacy hedges that surround the property. Situated in prime Sherman Oaks, this property offers convenient access to Ventura Boulevard, shopping, dining, entertainment and so much more.
Additional Information
- Pool
- Yes
- Year Built
- 2024
- View
- Neighborhood
Mortgage Calculator
Courtesy of The Agency, Dennis Chernov.






















































