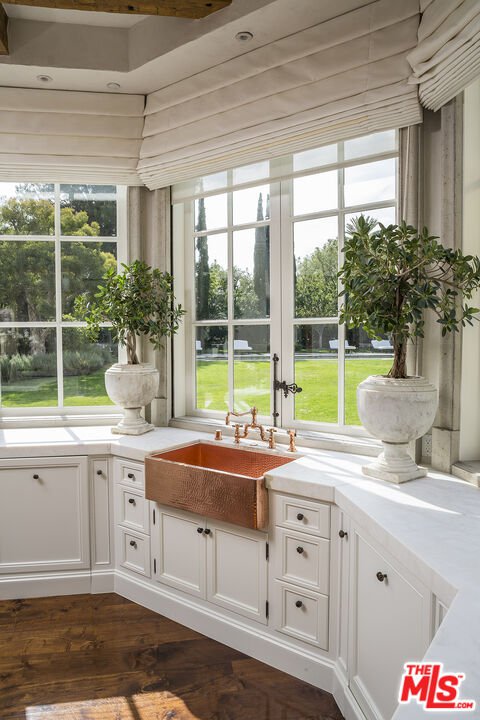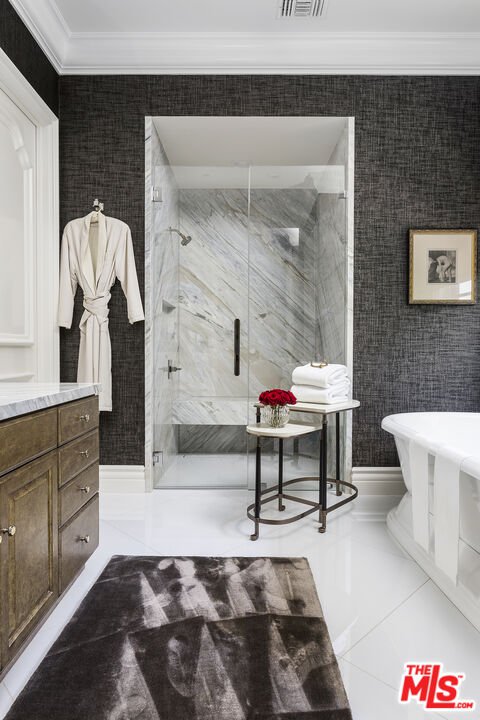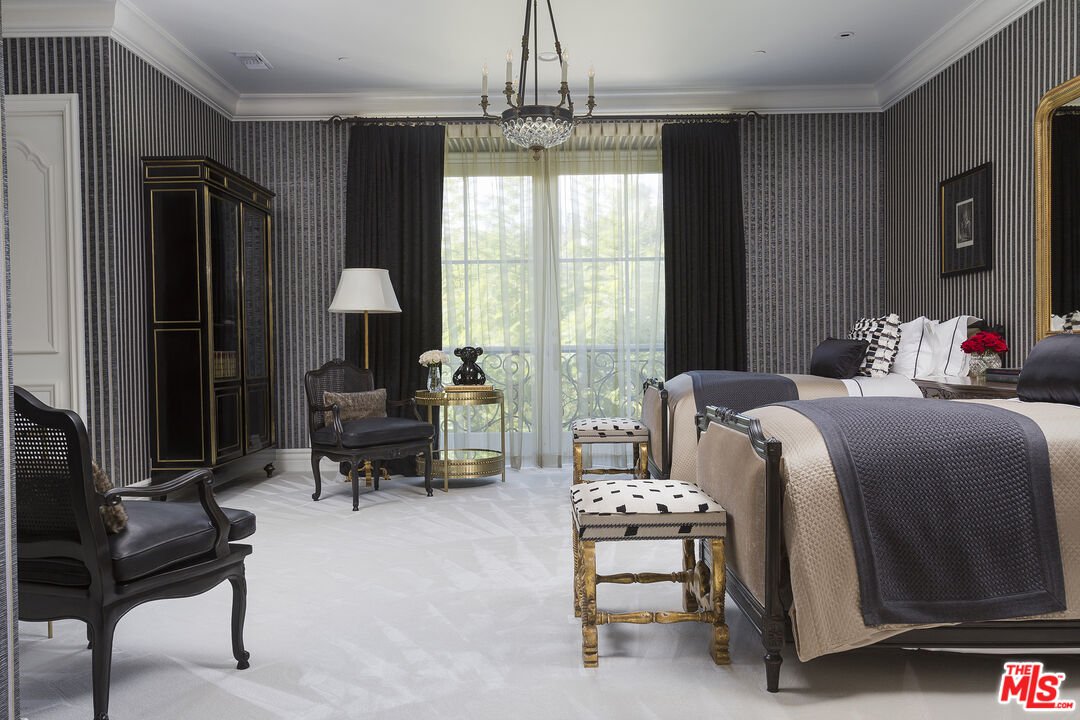51 Beverly Park Way, Beverly Hills, CA 90210
- $48,500,000
- 9
- BD
- 13
- BA
- 16,225
- SqFt
- List Price
- $48,500,000
- MLS#
- 23-339325
- Status
- ACTIVE
- Type
- Single Family Residential
- Bedrooms
- 9
- Bathrooms
- 13
- Living Area
- 16,225
Property Description
Hidden on a sprawling approx. two-acre parcel within coveted, ultra-private, guard-gated, and celebrity-rich North Beverly Park is this resplendent French Chateau of the highest quality, promising a life of endless comfort and enduring enjoyment. Rolling lawns are enveloped by lush, mature trees to form a peaceful traditional estate of timeless appeal and modern classic elegance. A marvelous double-height foyer is accented by coffered gold-leaf ceilings as the most impeccable, finest finishes abound throughout. Recently redesigned by interior design firm Elysienne of Los Angeles, the exceptional estate comprises nine bedrooms and thirteen bathrooms spanning more than 16,000 square feet of living space. Luxurious, first-class amenities include billiard/card room, plush theatre, formal living room with wet bar and adjacent library, wine cellar, and gym. The country kitchen exudes rustic charm with copper farm sink, wood-burning fireplace, recipe desk, butler's pantry, six ovens, La Cornue stove, and exposed beams overhead. The Parisian primary wing includes dual bathrooms, one of which is complete with sauna and steam shower, and closets plus an attached study/office, and all secondary bedrooms are en-suite. There are antique French chandeliers throughout the residence as well as seven wood-burning fireplaces in total. Floors are marble, wood, and travertine. The mansion's park-like grounds present a resort-like pool, two pool cabanas with individual outdoor televisions, guest house, full lighted tennis court with viewing gazebo, outdoor kitchen pavilion with two hidden TVs, and al-fresco entertaining patio, vegetable and herb gardens, vineyard, and expansive Philadelphia cobblestone motor court. A complete-property backup generator is able to power the main home, all outdoor structures, and landscaping.
Additional Information
- Pool
- Yes
- Year Built
- 1996
- View
- Tree Top, City
- Garage
- Garage - 4+ Car, Driveway
Mortgage Calculator
Courtesy of Compass, Sally Forster Jones.
The information being provided by CARETS (CLAW, CRISNet MLS, DAMLS, CRMLS, i-Tech MLS, and/or VCRDS)is for the visitor's personal, non-commercial use and may not be used for any purpose other than to identifyprospective properties visitor may be interested in purchasing.Any information relating to a property referenced on this web site comes from the Internet Data Exchange (IDX)program of CARETS. This web site may reference real estate listing(s) held by a brokerage firm other than thebroker and/or agent who owns this web site.The accuracy of all information, regardless of source, including but not limited to square footages and lot sizes, isdeemed reliable but not guaranteed and should be personally verified through personal inspection by and/or withthe appropriate professionals. The data contained herein is copyrighted by CARETS, CLAW, CRISNet MLS,DAMLS, CRMLS, i-Tech MLS and/or VCRDS and is protected by all applicable copyright laws. Any disseminationof this information is in violation of copyright laws and is strictly prohibited.CARETS, California Real Estate Technology Services, is a consolidated MLS property listing data feed comprisedof CLAW (Combined LA/Westside MLS), CRISNet MLS (Southland Regional AOR), DAMLS (Desert Area MLS),CRMLS (California Regional MLS), i-Tech MLS (Glendale AOR/Pasadena Foothills AOR) and VCRDS (VenturaCounty Regional Data Share).
















































