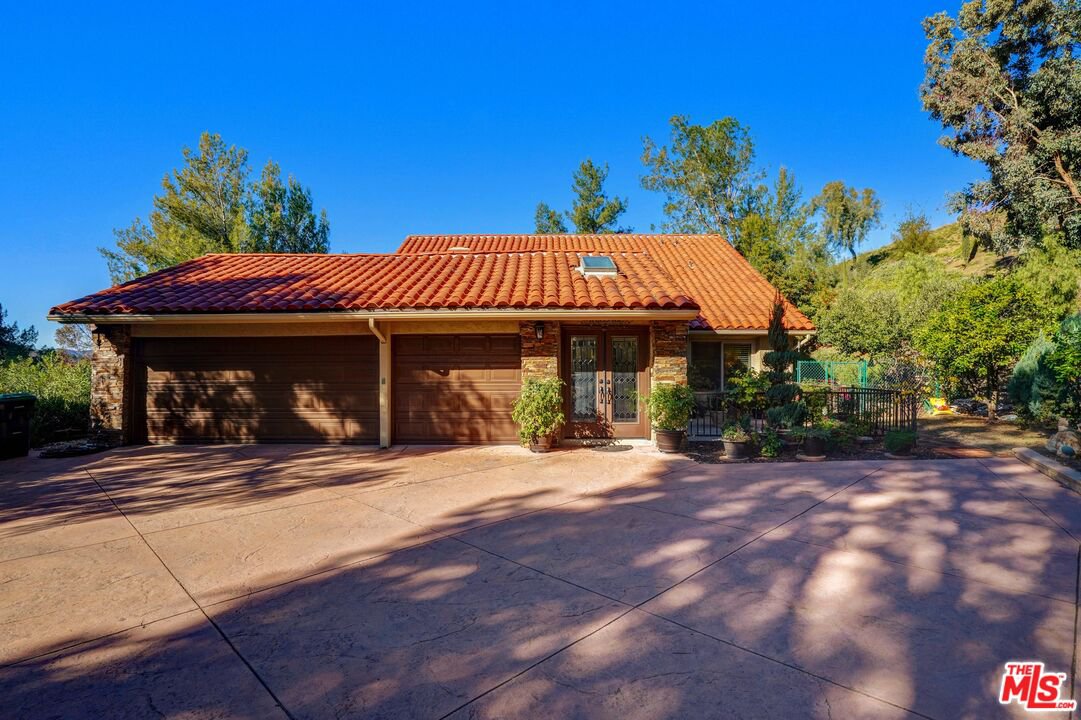3906 Jim Bowie Rd, Agoura Hills, CA 91301
- $1,549,000
- 4
- BD
- 2
- BA
- 2,000
- SqFt
- List Price
- $1,549,000
- Price Change
- ▼ $46,000 1714796185
- MLS#
- 24-344249
- Status
- ACTIVE
- Type
- Single Family Residential
- Bedrooms
- 4
- Bathrooms
- 2
- Living Area
- 2,000
Property Description
Premier knoll location with beautiful views and privacy on apx .75 fenced acres. This garden paradise offers unparalleled privacy and breathtaking 180-degree panoramic mountain views. With four bedrooms and two bathrooms, this home provides a unique opportunity to experience the beauty of nature in the sought after Liberty Canyon neighborhood within the Las Virgenes School District. The beveled glass double door entry leads through the entry hall flooded with light. The sunlight drenched living room with vaulted ceiling features a floor to ceiling custom white rock fireplace, built in bookcases and amazing views all which create a warm and inviting atmosphere. The kitchen boasts stainless steel appliances, stone countertops and seamlessly connects to the family room which leads to a spacious patio featuring a pergola and stunning panoramic views. The elegant dining room also features beautiful vistas. The primary bedroom is conveniently located on the main level. Highlighting beautiful French Oak engineered wood floors, it overlooks a private courtyard. There are three bedrooms on the upper level. All with gorgeous views. This garden paradise offers a rich profusion of mature trees such as Grapefruit, Mandarin, Navel Orange, Pomegranate, Pine, Juniper, Eucalyptus, Italian Cypress and Australian varieties along with a myriad of drought-resistant plants and vibrant flowers. Revel in beautiful sunsets and refreshing light breezes. Conveniently located to parks, recreation, hiking/riding trails, Las Virgenes schools, Malibu beaches, shopping and restaurants. Indulge in a casual lifestyle surrounded by nature's beauty.
Additional Information
- Year Built
- 1971
- View
- Hills, Mountains, Panoramic, Tree Top
- Garage
- Attached, Covered Parking, Driveway - Combination, Driveway - Pavers, Garage - 3 Car, Garage Is Attached
Mortgage Calculator
Courtesy of Compass, Lynette Bishop.
The information being provided by CARETS (CLAW, CRISNet MLS, DAMLS, CRMLS, i-Tech MLS, and/or VCRDS)is for the visitor's personal, non-commercial use and may not be used for any purpose other than to identifyprospective properties visitor may be interested in purchasing.Any information relating to a property referenced on this web site comes from the Internet Data Exchange (IDX)program of CARETS. This web site may reference real estate listing(s) held by a brokerage firm other than thebroker and/or agent who owns this web site.The accuracy of all information, regardless of source, including but not limited to square footages and lot sizes, isdeemed reliable but not guaranteed and should be personally verified through personal inspection by and/or withthe appropriate professionals. The data contained herein is copyrighted by CARETS, CLAW, CRISNet MLS,DAMLS, CRMLS, i-Tech MLS and/or VCRDS and is protected by all applicable copyright laws. Any disseminationof this information is in violation of copyright laws and is strictly prohibited.CARETS, California Real Estate Technology Services, is a consolidated MLS property listing data feed comprisedof CLAW (Combined LA/Westside MLS), CRISNet MLS (Southland Regional AOR), DAMLS (Desert Area MLS),CRMLS (California Regional MLS), i-Tech MLS (Glendale AOR/Pasadena Foothills AOR) and VCRDS (VenturaCounty Regional Data Share).





















