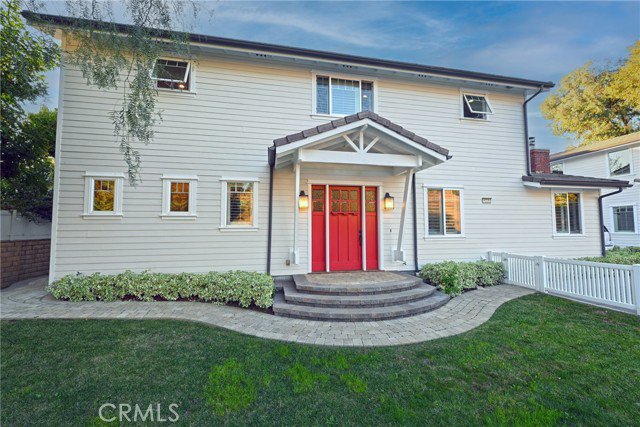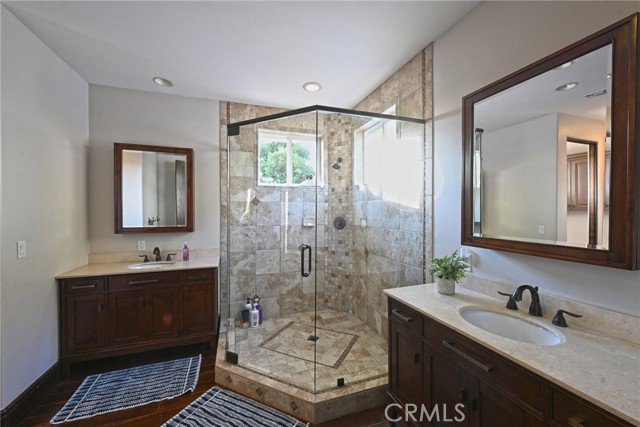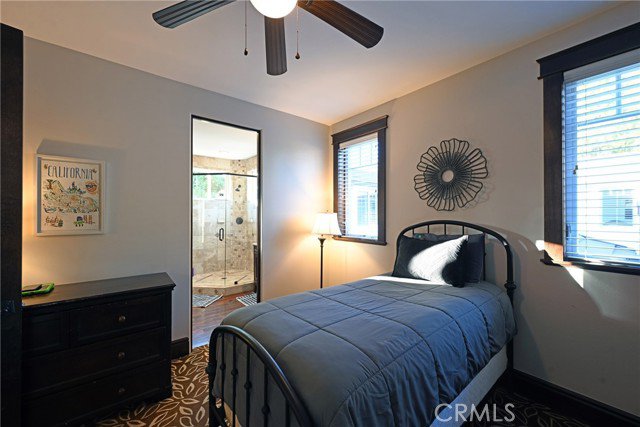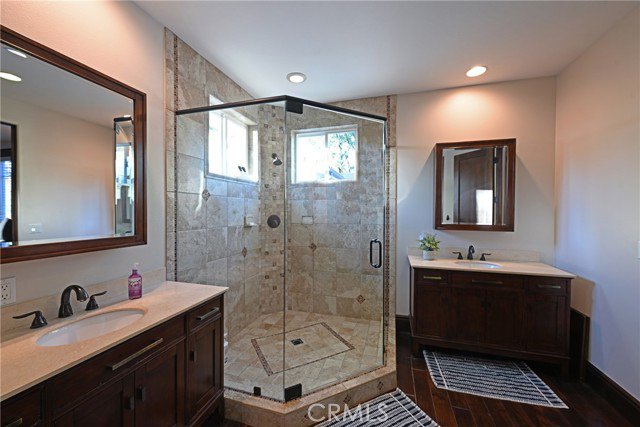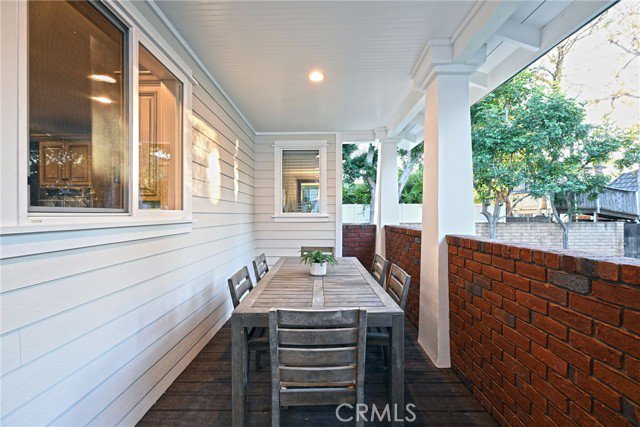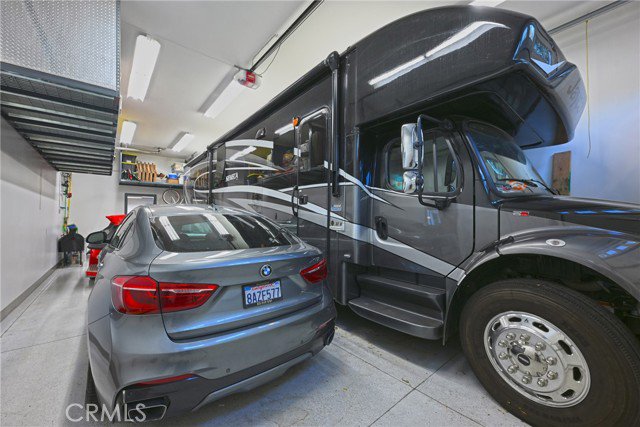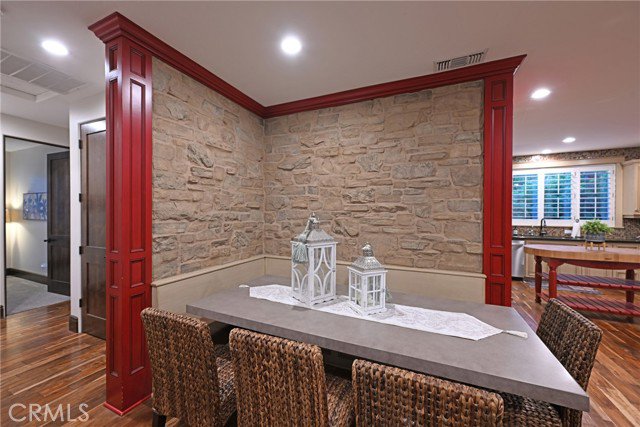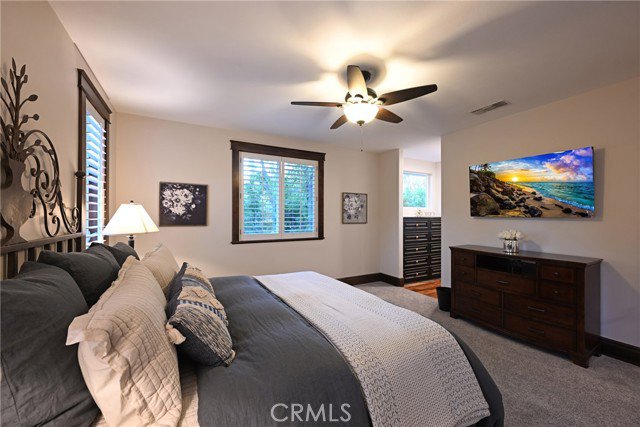5219 Richfield Road, Yorba Linda, CA 92886
- $3,450,000
- 6
- BD
- 7
- BA
- 6,750
- SqFt
- List Price
- $3,450,000
- MLS#
- PW23224327
- Status
- ACTIVE
- Type
- Single Family Residential
- Bedrooms
- 6
- Bathrooms
- 7
- Living Area
- 6,750
Property Description
This Custom Craftsman Property is Twice as Nice! Welcome to 5219 and 5221 Richfield Road in Yorba Linda. A wonderful opportunity to own two gorgeous 2011 built homes with numerous upgrades & amenities including: separate gas & electric meters with electrical moved underground, dual tankless water heaters with circulation pumps, extra insulation & electrical, new exterior paint, cement board exterior siding for longevity, circular driveway with two drive approach, all with back & front yards completely fenced in an almost half acre lot. The main house "5221" features 4 bedrooms, 3.5 bathrooms & 3,270 living SF with a fabulous large downstairs bedroom & bathroom suite, an open concept with a spacious kitchen complete with banquette seating, oversized island, granite countertops, stainless steel Viking appliances, custom cabinetry, walk in pantry & open to a grand family room with coffered wood paneled ceilings & stone faced fireplace plus mantle, ceiling fan, adjacent to the mud room with desk, walk upstairs into an additional family room along with laundry, three bedrooms & two bathrooms showcased by a fantastic primary suite with large walk in closet, the two ensuites offer large showers with thick frameless glass doors & separate soaking tubs, all baths feature granite countertops, beautifully designed tile showers/tubs & custom cabinetry, plantation shutters throughout & LED recessed lighting throughout, beautiful distressed hardwood floors & high end designer carpeting. In the second house "5219" welcome to more amazing spaces showcasing a 1200 SF ADU with 2 bedrooms, 2
Additional Information
- Year Built
- 2011
- View
- N/K
Mortgage Calculator
Courtesy of Major League Properties, Matt Luke.



