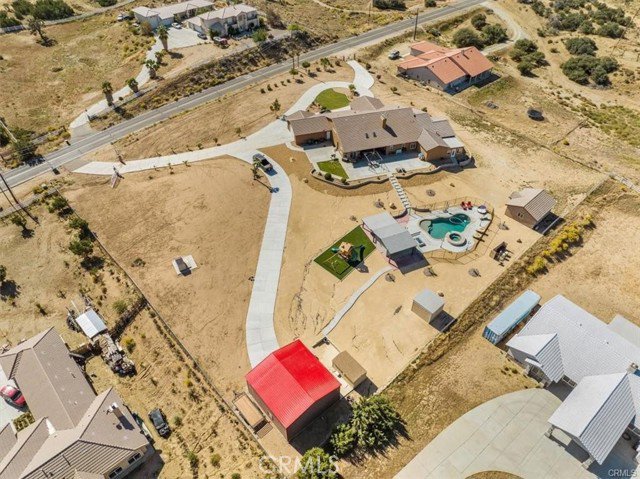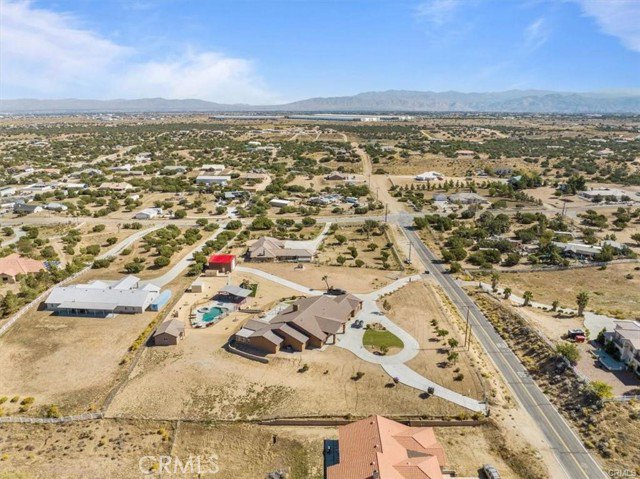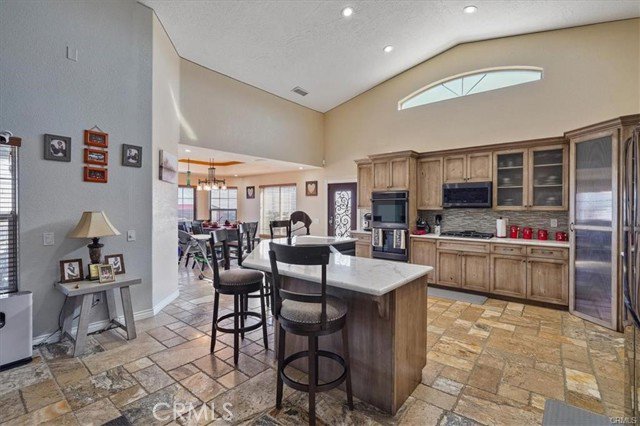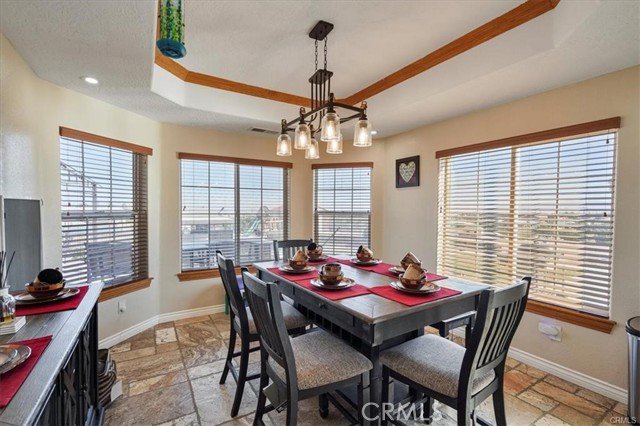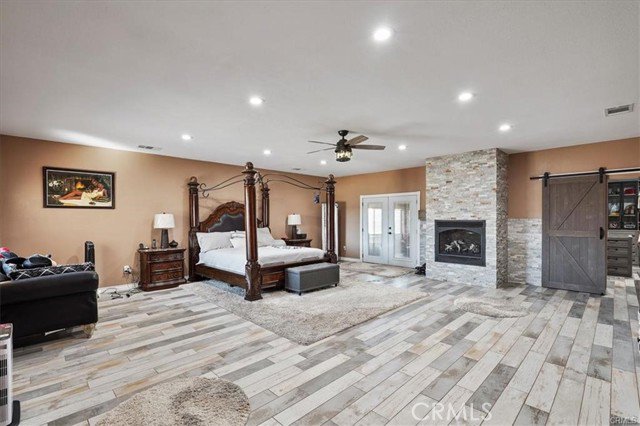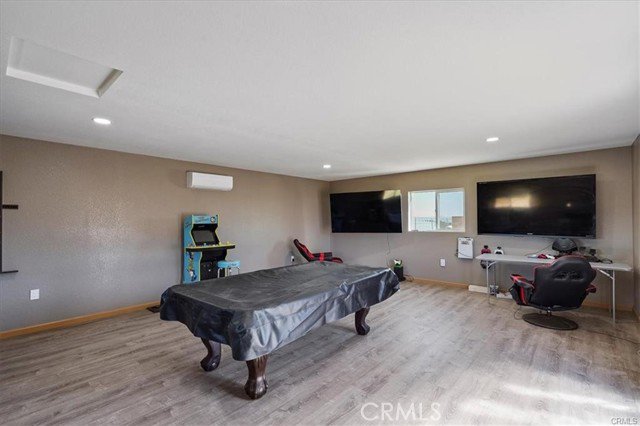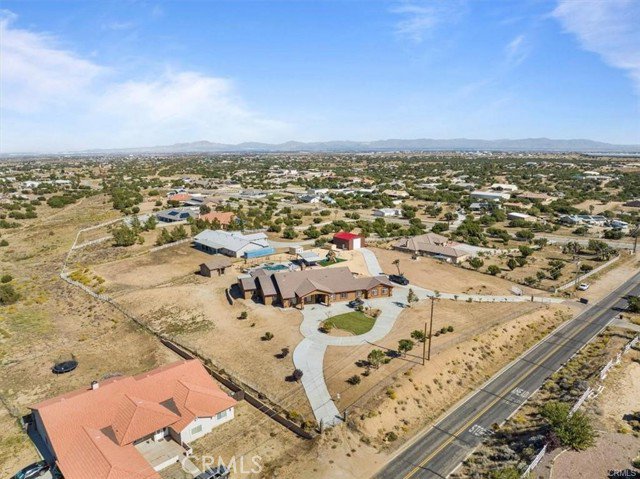10420 Mesquite Street, Oak Hills, CA 92344
- $950,000
- 5
- BD
- 3
- BA
- 4,527
- SqFt
- List Price
- $950,000
- Price Change
- ▼ $49,000 1710806459
- MLS#
- CV23218704
- Status
- CONTINGENT
- Type
- Single Family Residential
- Bedrooms
- 5
- Bathrooms
- 3
- Living Area
- 4,527
Property Description
**Back on the Market! Unfortunately, buyer was not able to get their home under contract**. Welcome home to this gorgeous newly renovated pool home in Oak Hills! The sprawling floor plan is an entertainer's delight! This single story home had 1500 sf added to it making it 4527sf, 5 bedrooms, 2.5 bathrooms on 2.17 of usable acres. The beautiful kitchen has handmade/custom cabinets, granite marble mix countertops, double oven, cooktop, glass door pantry, and spice drawers that any chef will enjoy. The living area has travertine flooring, custom iron doors to the back covered patio, surround sound, stone wall, ceiling fans and a gas fireplace to cozy up to. The primary bedroom is huge with two large walk in closets that include custom closet systems. Soak in the spa tub or enjoy the multi head shower of the primary bathroom. Or relax on your private enclosed patio just off of the primary bedroom. The outdoor space of this home is truly like a resort. You will never want to leave since you will be enjoying the Pebble Tec pool and spa, game room building, outdoor kitchen, and a gas fire pit. The 360 degree views are not to be forgotten. This property is off of a paved road so it will be easy for your guests to get to you and will have an unforgettable party experience. There is lots of parking with the long driveway up to the house, circular driveway and concrete in the front and back. There is a 4 car garage as well for even more parking. Have toys? There is a 26x30 enclosed steel building to store them in along with two storage sheds. HVAC, plumbing, and electrical have all be
Additional Information
- Pool
- Yes
- Year Built
- 2006
- View
- Mountains/Hills, Panoramic, City Lights
Mortgage Calculator
Courtesy of Realty Masters & Associates, Lisa Bryan.

