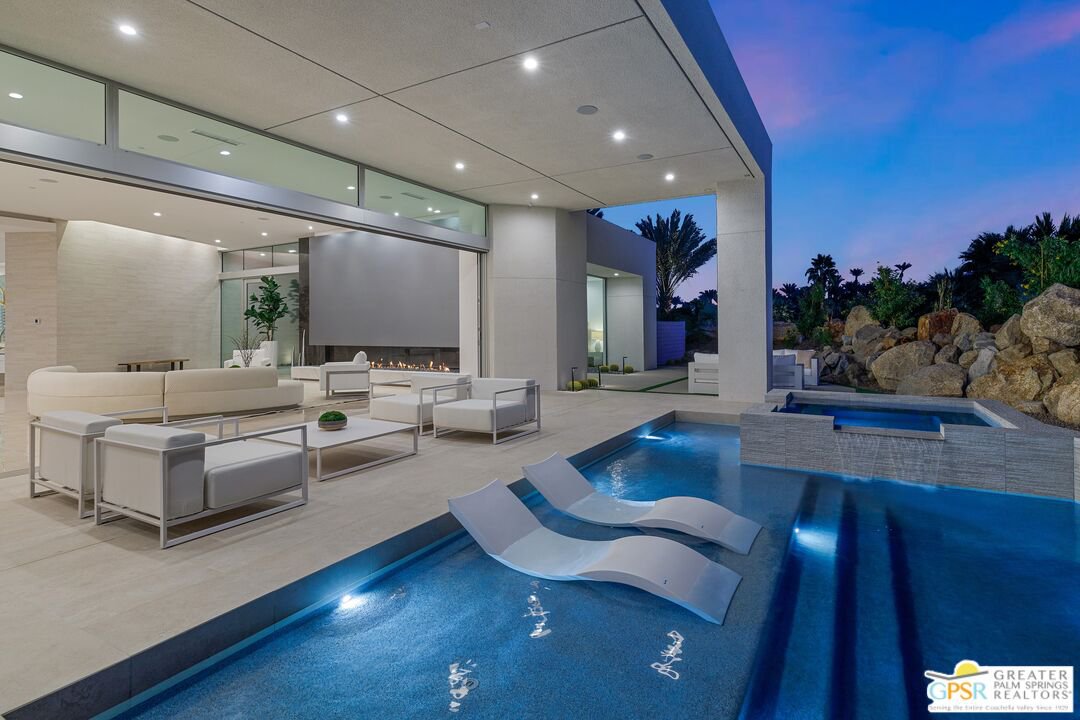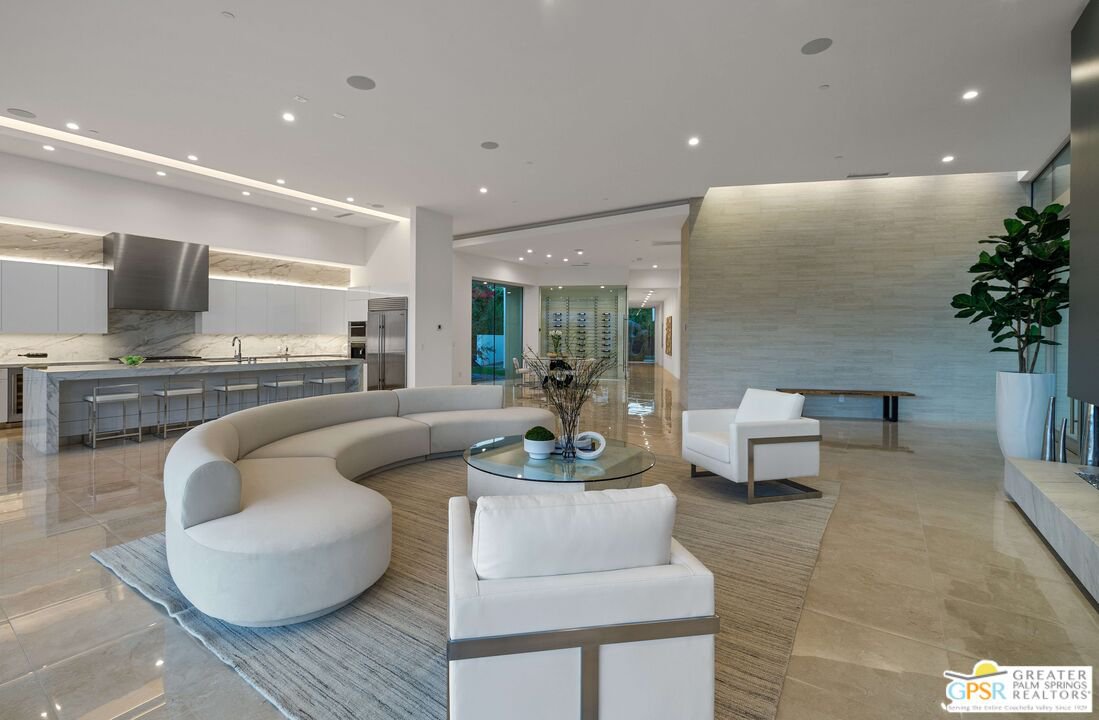11 Sterling Ridge Dr, Rancho Mirage, CA 92270
- $4,950,000
- 4
- BD
- 5
- BA
- 4,910
- SqFt
- List Price
- $4,950,000
- Price Change
- ▼ $145,000 1710980848
- MLS#
- 23-299953
- Status
- PENDING
- Type
- Single Family Residential
- Bedrooms
- 4
- Bathrooms
- 5
- Living Area
- 4,910
- Neighborhood
- Sterling Ridge
Property Description
Stunning new modern architectural estate on one of the last remaining lots in the exclusive Sterling Ridge gated enclave of 11 homes, just south of Mission Hills CC. The community features a distinctive boulder design throughout, creating maximum privacy for each homesite and framing spectacular mountain views. The formal entry features a reflecting pool and pivoting glass door. Upon entry, the incredible mountain views are the focal point of the great room with 13' ceilings and 35' glass motorized sliding doors that open and disappear into recessed pockets, creating seamless indoor-outdoor living. The back yard features a 50' lap pool with separate tanning shelf, raised spa with waterfall, fire pit, barbecue and putting green. This ideal floor plan also features a large dedicated primary wing on one end of the home, with attached office or study. Separated by the great room, at the opposite end are two guest suites and a third detached guest house. An elegant dining room features an adjacent glass-enclosed wine room. Luxury modern finishes include Italian polished porcelain floors throughout, kitchen with oversized waterfall island and Wolf/ Sub-Zero appliance package, oversized linear fireplace in the great room and fireplace in the primary suite. Grounds feature Desert Modern Xeriscape with privacy hedges, LED lighting, and fire pit. Over-sized 4-car garage.
Additional Information
- Pool
- Yes
- Year Built
- 2023
- View
- Mountains, Pool
- Garage
- Garage - 4+ Car
Mortgage Calculator
Courtesy of Bennion Deville Homes, P S Properties.
The information being provided by CARETS (CLAW, CRISNet MLS, DAMLS, CRMLS, i-Tech MLS, and/or VCRDS)is for the visitor's personal, non-commercial use and may not be used for any purpose other than to identifyprospective properties visitor may be interested in purchasing.Any information relating to a property referenced on this web site comes from the Internet Data Exchange (IDX)program of CARETS. This web site may reference real estate listing(s) held by a brokerage firm other than thebroker and/or agent who owns this web site.The accuracy of all information, regardless of source, including but not limited to square footages and lot sizes, isdeemed reliable but not guaranteed and should be personally verified through personal inspection by and/or withthe appropriate professionals. The data contained herein is copyrighted by CARETS, CLAW, CRISNet MLS,DAMLS, CRMLS, i-Tech MLS and/or VCRDS and is protected by all applicable copyright laws. Any disseminationof this information is in violation of copyright laws and is strictly prohibited.CARETS, California Real Estate Technology Services, is a consolidated MLS property listing data feed comprisedof CLAW (Combined LA/Westside MLS), CRISNet MLS (Southland Regional AOR), DAMLS (Desert Area MLS),CRMLS (California Regional MLS), i-Tech MLS (Glendale AOR/Pasadena Foothills AOR) and VCRDS (VenturaCounty Regional Data Share).
































