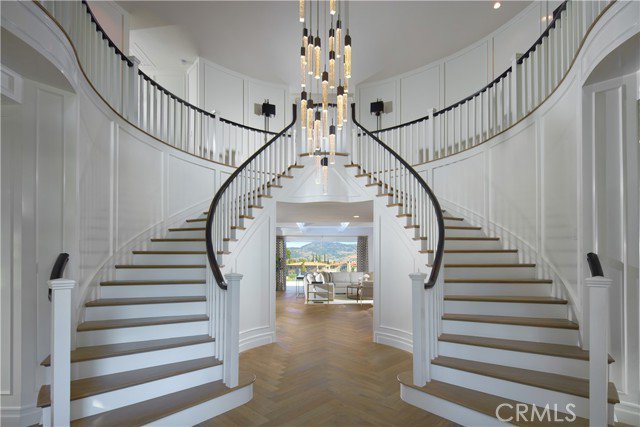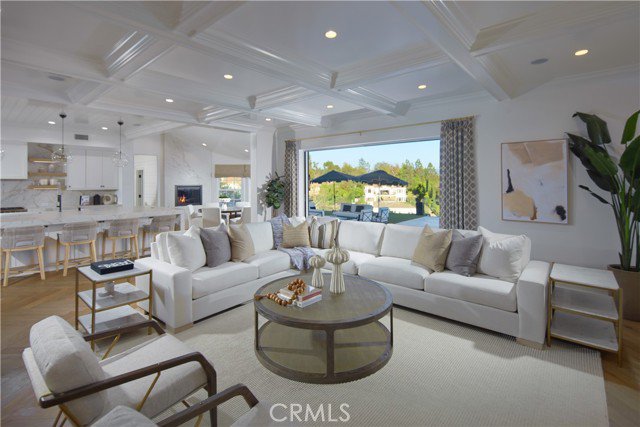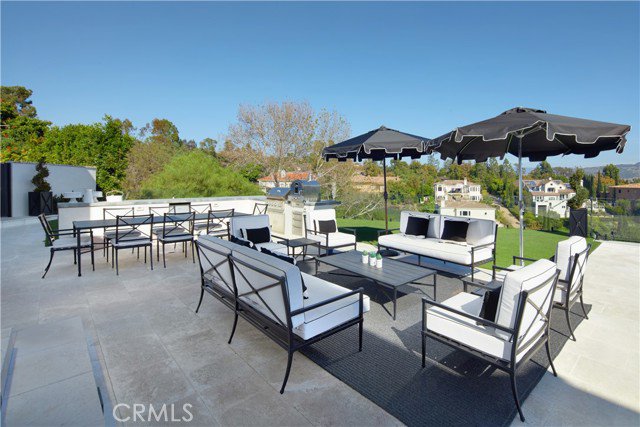30732 Hunt Club Drive, San Juan Capistrano, CA 92675
- $6,495,000
- 5
- BD
- 7
- BA
- 6,082
- SqFt
- List Price
- $6,495,000
- MLS#
- NP23195341
- Status
- ACTIVE
- Type
- Single Family Residential
- Bedrooms
- 5
- Bathrooms
- 7
- Living Area
- 6,082
Property Description
Blending timeless elegance with contemporary sophistication, this custom estate in San Juan Capistrano's prestigious, guard-gated Hunt Club community stands as a testament to meticulous design and high-end living. The stunning property reveals the impressive results of a two-year renovation that harmoniously fused classic and modern design aesthetics. Dual semi-circular staircases await in a double-height foyer, introduced by a columned entry, setting the stage for elegant upscale living and entertaining. A handsome coffered ceiling crowns the living room, accessed by frameless glass doors, and featuring a fireplace and illuminated built-ins. To the left, the formal dining room showcases a custom ceiling and an expansive built-in buffet with a wine refrigerator. Offering beautiful backyard and hill views, the estate's great room flows seamlessly to the kitchen and a breakfast nook with a fireplace, and to the rear patio via hideaway glass pocket doors. A massive waterfall-style island anchors the gourmet kitchen, shining with quartz countertops, a full quartz backsplash, white cabinetry, open shelving, and high-end stainless-steel appliances including a built-in Sub-Zero refrigerator and a six-burner Wolf range. Extending approximately 6,082 SF, the residence is home to five full bathrooms and two half bathrooms, a first-floor office, and a secondary office accessible by a staircase, along with a grand second-level gallery overlooking the foyer. The primary suite reveals a deck with sunset and hill views, a built-in wine refrigerator, freestanding tub, and luxurious steam s
Additional Information
- Pool
- Yes
- Year Built
- 1986
- View
- Mountains/Hills, Neighborhood
Mortgage Calculator
Courtesy of Coldwell Banker Realty, Tim Smith.









































