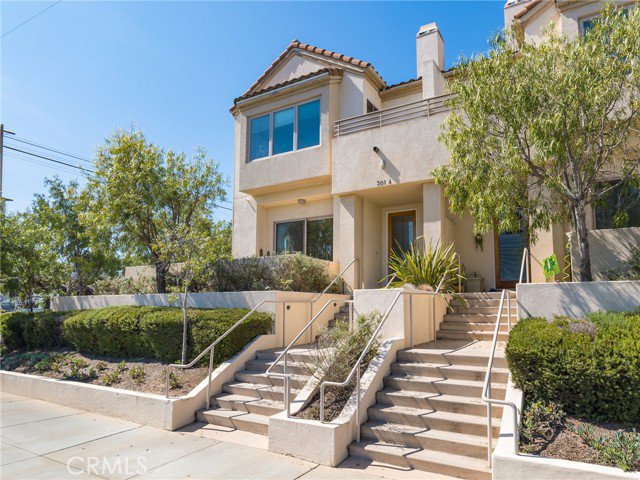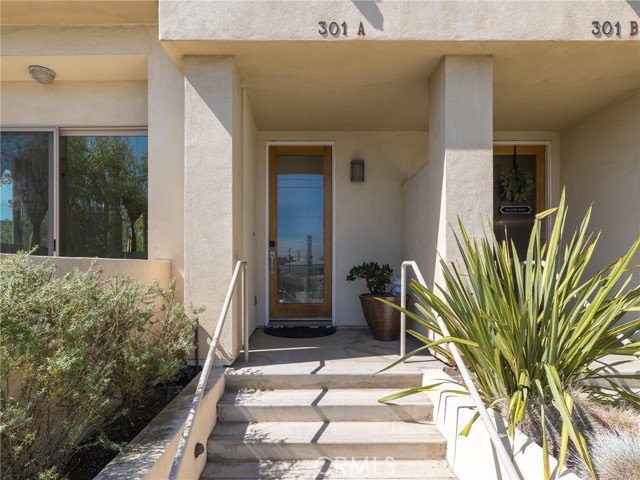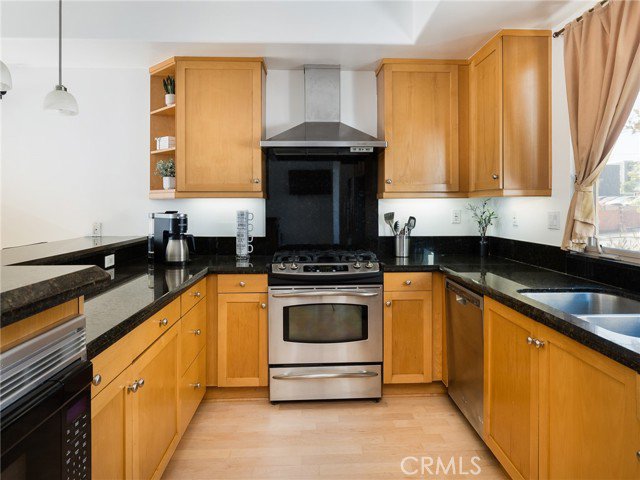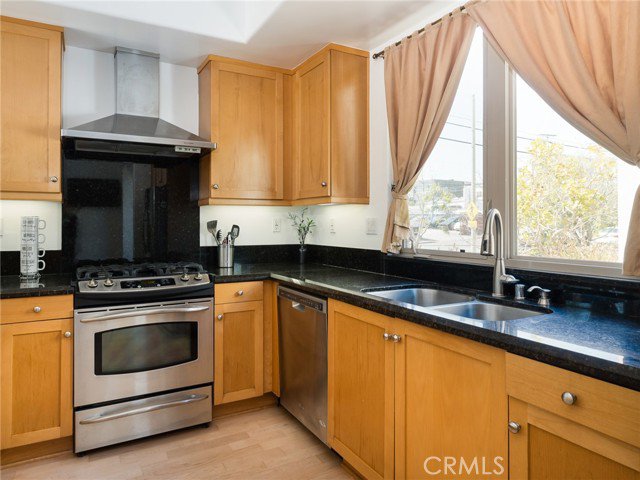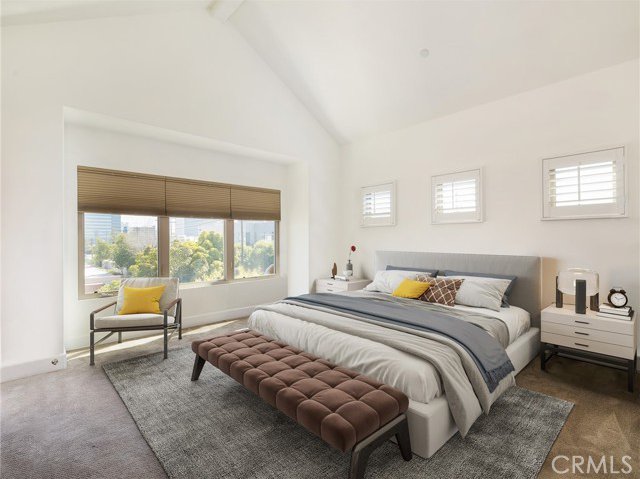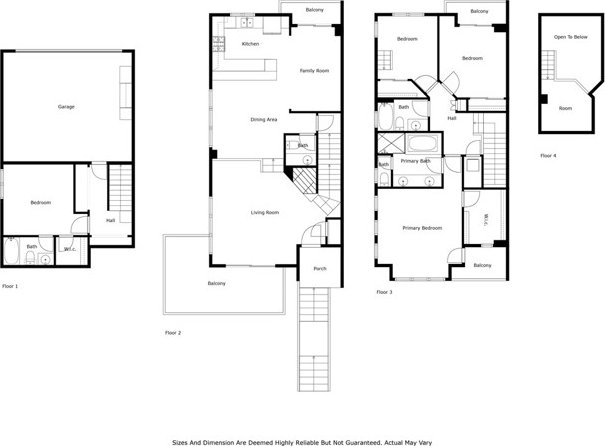301 Kansas Street Unit #A, El Segundo, CA 90245
- $1,398,000
- 4
- BD
- 4
- BA
- 2,080
- SqFt
- List Price
- $1,398,000
- Price Change
- ▼ $51,000 1698377152
- MLS#
- SB23185613
- Status
- ACTIVE
- Type
- Condo
- Bedrooms
- 4
- Bathrooms
- 4
- Living Area
- 2,080
Property Description
Welcome to your dream coastal retreat in the heart of El Segundo! This centrally located, contemporary tri-level front unit townhome is a true gem. As you step inside, you'll immediately notice the inviting and spacious main living area, complete with a cozy gas fireplace that opens up to a private, generously sized wrap-around patio featuring a relaxing spa, perfect for unwinding after a long day. You will find stylish hardwood floors, 9-foot vaulted ceilings, and ample storage throughout this bright corner unit. The gourmet kitchen is a chef's delight, boasting custom cabinetry, stainless steel appliances, and elegant granite countertops. It's not just a kitchen; it's a gathering space with a dining area and a family room. Plus, there's a convenient half bath and a balcony, perfect for enjoying your morning coffee. The top floor is your sanctuary, featuring a large primary suite and two more light-filled bedrooms, all with stunning views of Palos Verdes. The primary suite offers a walk-in closet and an upgraded master bathroom with double sinks, an enclosed glass shower, and an attached tub. One of the bedrooms leads up to a creative loft area that can be transformed into a meditation, yoga, play, or storage space. The third bedroom also has its own private balcony, adding to the charm of this delightful home. Downstairs, you'll discover a private bedroom with an en-suite bathroom, a dedicated washer and dryer area, extra storage space, and access to the convenient two-car garage. And don't forget about the perks of the community! HOA fees include access to a common area
Additional Information
- Year Built
- 2006
- View
- City Lights
Mortgage Calculator
Courtesy of RE/MAX Estate Properties, Bill Ruane.

