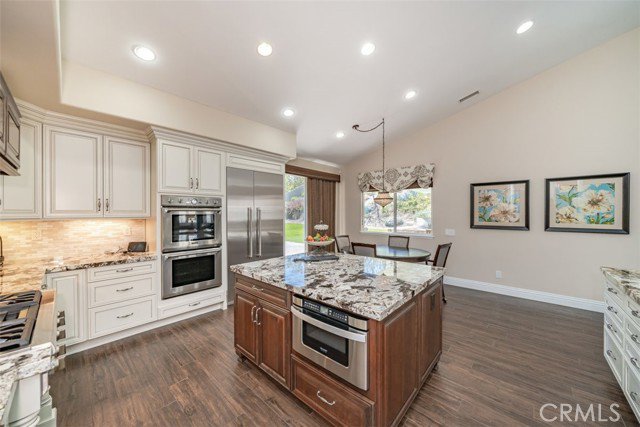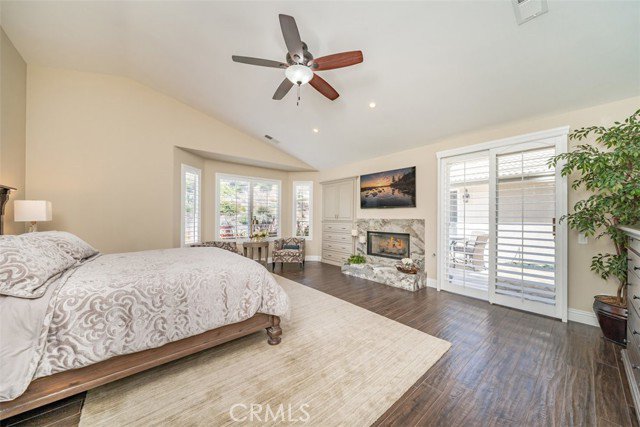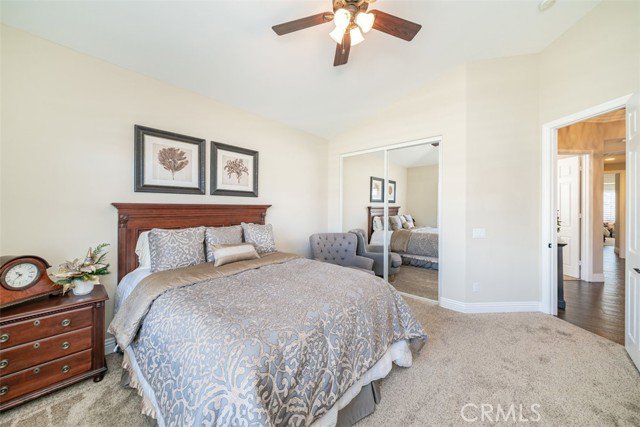974 Alexandra Drive, Corona, CA 92881
- $2,075,000
- 4
- BD
- 4
- BA
- 3,930
- SqFt
- List Price
- $2,075,000
- Price Change
- ▲ $100,000 1713228672
- MLS#
- IV23126351
- Status
- ACTIVE
- Type
- Single Family Residential
- Bedrooms
- 4
- Bathrooms
- 4
- Living Area
- 3,930
Property Description
Luxury and comfort define this expansive single-story home located in south Corona. With almost four thousand square feet of living space and one-half acre lot, there's room for all. Youll enjoy welcoming guests at the formal entry which opens to a magnificent living room and dining area, accented by soaring fourteen-foot coffered ceilings with backlit crown molding. Off the foyer, youll find a den, powder room, and inside laundry room. The gourmet kitchen was completely remodeled with no expense spared - custom Decora cabinetry with soft-closing drawers, and expansive marble counters. Thermador appliances including a six-burner gas range, double wall oven, and built-in refrigerator are a chefs dream. And what gourmet kitchen would be complete without a walk-in pantry, built-in wine refrigerator, and Miele coffee station? The kitchen is open to a generous family room with a built-in media center, ample room for relaxing, and a separate area to accommodate a pool table for game nights. French doors lead to a covered outdoor patio highlighted by a fireplace. The island is a complete outdoor kitchen with a new top-of-the line Twin Eagles gas grill, refrigerator, two gas burners, and a bar area that easily seats eight. There's room for a pool and spa. For your weekend getaways, the gated RV pad with upgraded electrical outlets easily fits a 55-foot recreational vehicle. Back inside, the east wing of the home has four bedrooms. Two bedrooms are separated by a Jack and Jill bathroom. Bedroom three has its own private bathroom. And the primary suite offers the perfect retreat you
Additional Information
- Year Built
- 2000
- View
- Mountains/Hills, City Lights
Mortgage Calculator
Courtesy of COLEMAN REALTY GROUP, KELLY NELSON.




























































