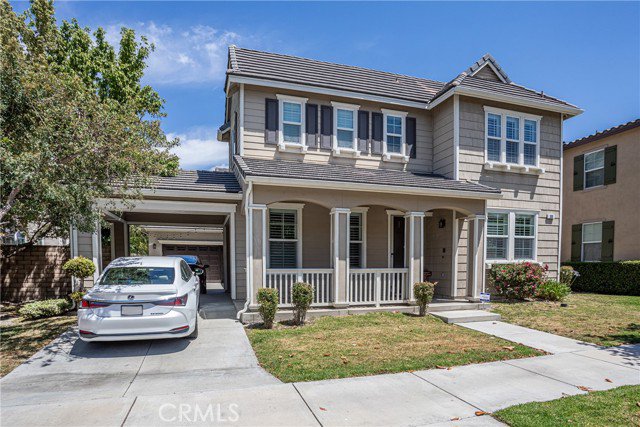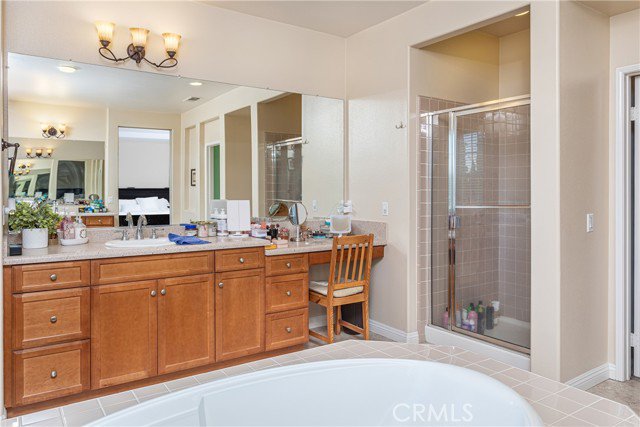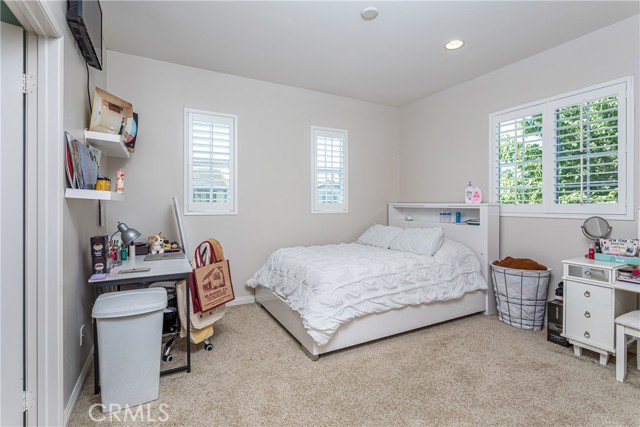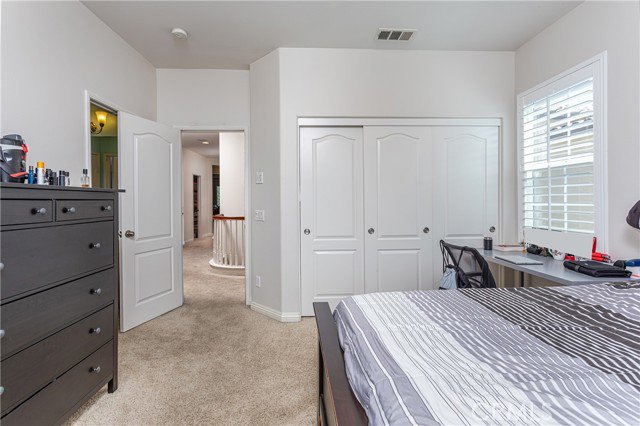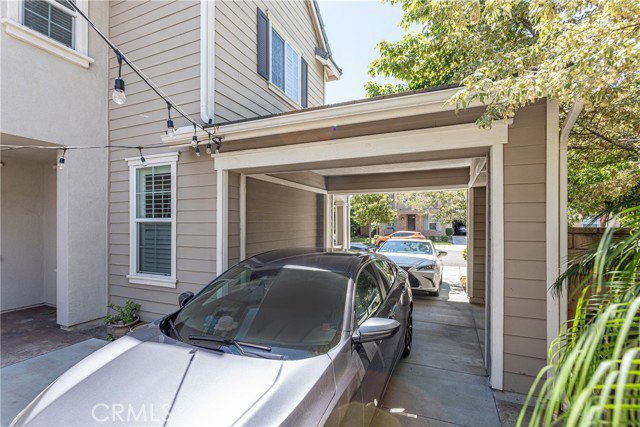300 Saint Andrews Street, Ontario, CA 91762
- $899,000
- 4
- BD
- 4
- BA
- 3,405
- SqFt
- List Price
- $899,000
- MLS#
- BB23115155
- Status
- CONTINGENT
- Type
- Single Family Residential
- Bedrooms
- 4
- Bathrooms
- 4
- Living Area
- 3,405
Property Description
This stunning property offers a blend of style, functionality, and an ideal location. With 4 bedrooms and 4 bathrooms spread across 3,405 SF, this home provides ample space for comfortable living and luxurious relaxation. As you step inside, you'll be greeted by an elegant foyer with soaring ceilings and beautiful flooring. To the left, a formal living area, perfect for those seeking a space to work or unwind. Adjacent to it is an office room, ideal for a home office. Additionally, there is a powder room on the first level to accommodate guests. The gourmet kitchen is a culinary enthusiast's dream, featuring granite countertops, ample cabinetry, and stainless-steel appliances, including a professional-grade range. The center island provides extra prep space and doubles as a convenient breakfast bar for casual meals. Flowing from the kitchen is a stylish formal dining area adorned with a beautiful chandelier, setting the stage for memorable dinner parties. The first floor also boasts a family room, providing a cozy and inviting space for the whole family to gather and relax. As you venture upstairs, you'll discover the primary suite. The bedroom features plush carpeting, a ceiling fan, and a large window. The en-suite bathroom exudes sophistication with its dual vanity sinks, a relaxing soaking tub, a separate glass-enclosed shower, and a spacious walk-in closet. Two of the upstairs bedrooms are connected by a Jack and Jill bathroom, providing a shared space for these rooms with individual sink and toilet areas. The remaining bedroom on this level features a private en-suite
Additional Information
- Year Built
- 2006
- View
- N/K
Mortgage Calculator
Courtesy of Media West Realty,Inc., Bryan Ochse.
