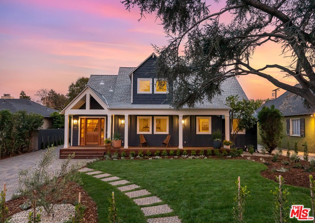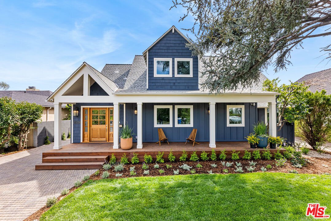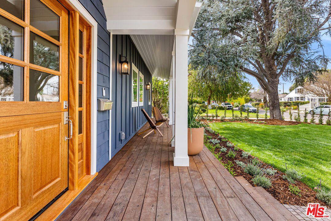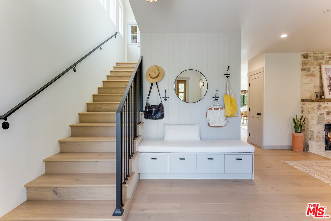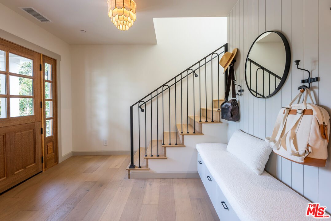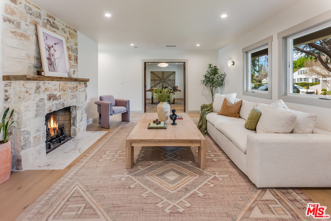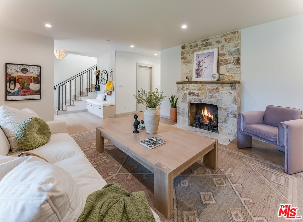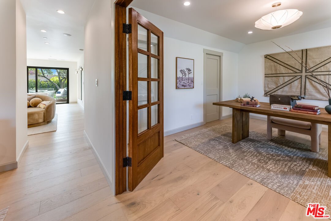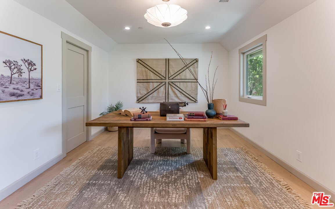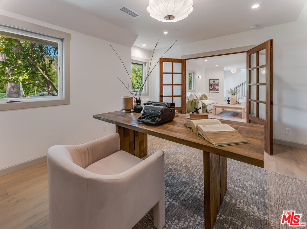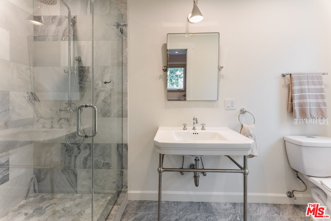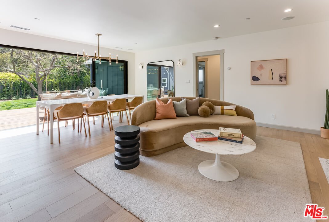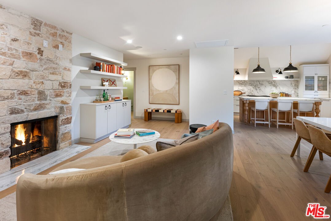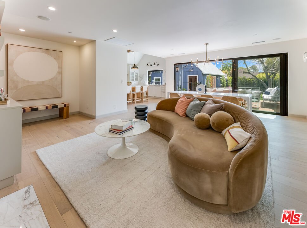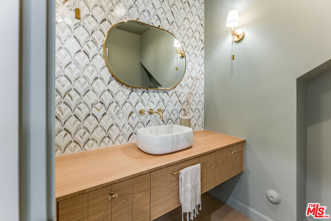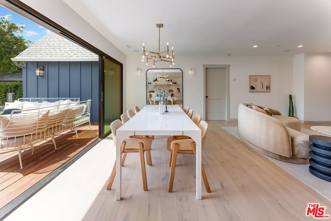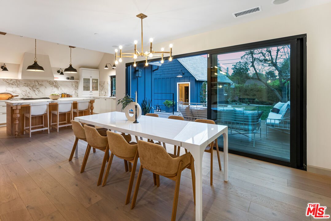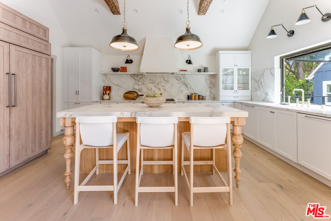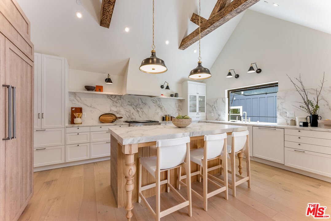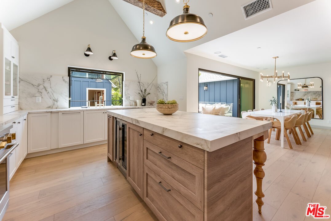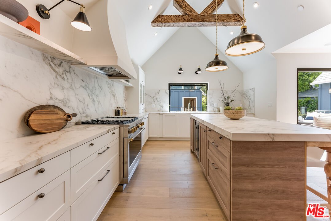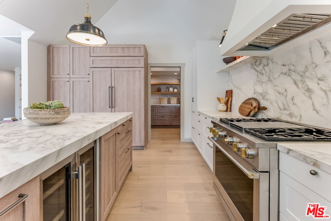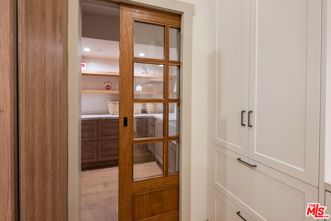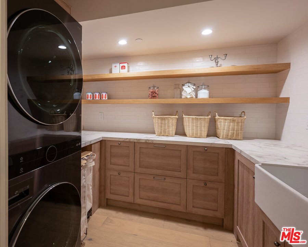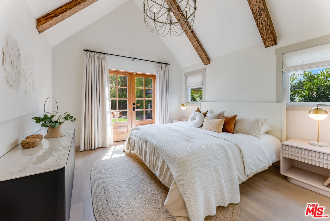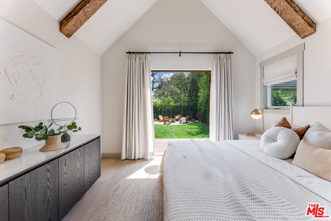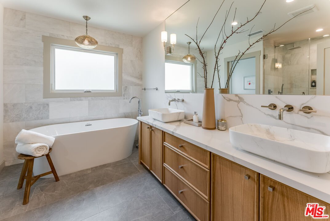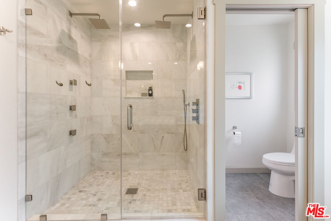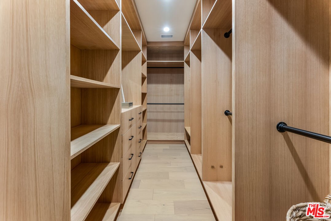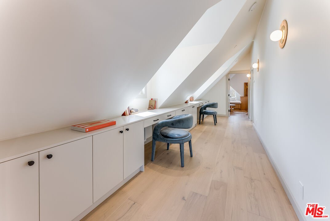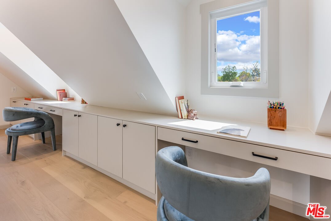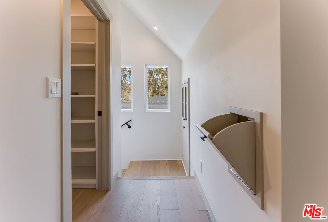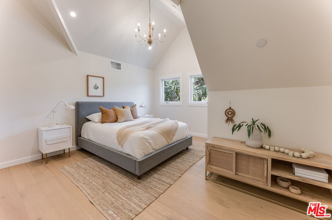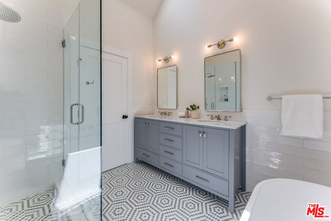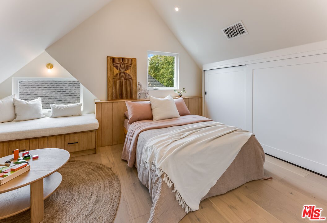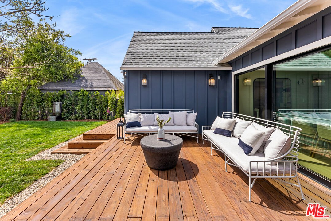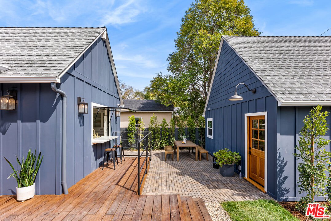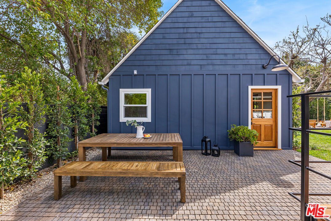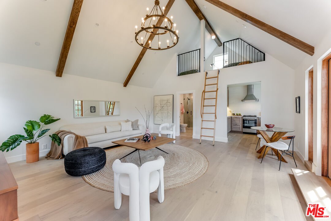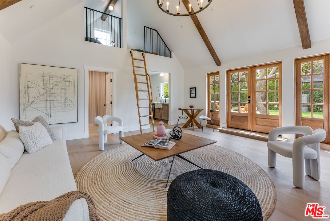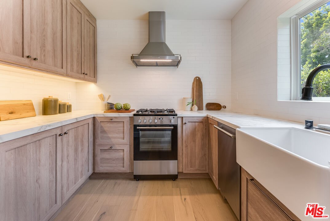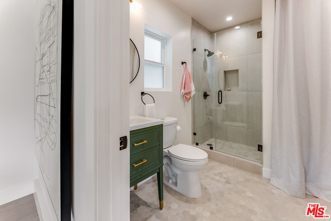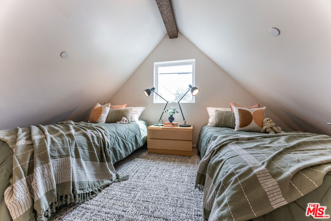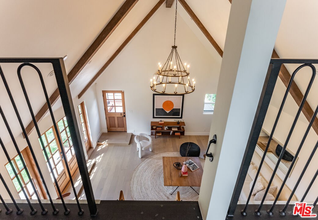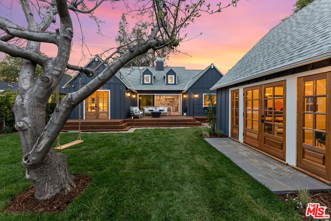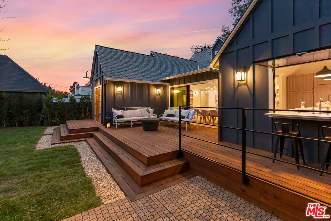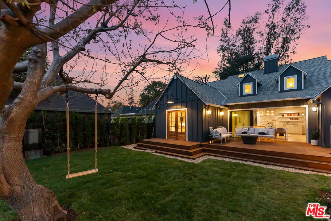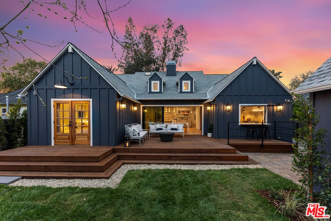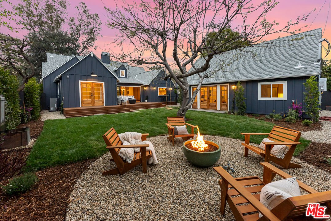11504 Morrison St, Valley Village, CA 91601
- $2,900,000
- 5
- BD
- 5
- BA
- 3,363
- SqFt
- Sold Price
- $2,900,000
- List Price
- $2,875,000
- Closing Date
- May 17, 2023
- MLS#
- 23-255417
- Status
- SOLD
- Type
- Single Family Residential
- Bedrooms
- 5
- Bathrooms
- 5
- Living Area
- 3,363
Property Description
ACCEPTING BACK-UP OFFERS. Welcome to this exquisitely remodeled and expanded designer home nestled on a beautiful tree-lined street in the heart of Valley Village, two blocks from award winning Colfax Elementary. New England charm meets California contemporary - the ultimate in modern living! The expansive redwood front porch and charming Dutch door open up to lovely easy flowing living spaces anchored by double sided rough-hewn stone fireplaces. The gourmet chef's kitchen is perfection! Soaring ceilings with wood trussed beams complement the large island and Hudson Valley lighting. Ample storage, and top of the line appliances including a Sub-Zero fridge, GE Monogram range, KitchenAid dishwasher, built-in wine and beverage fridge, and impressive hydraulic servery window, allow for ease of entertaining. Adjacent full pantry/laundry room offers LG stackable washer/dryer, additional sink and storage. The romantic primary suite features rustic wood beam ceilings, French doors, beautiful en-suite marble bathroom with dual spa shower, full-sized soaking tub, and a well-appointed large walk-in closet. The spacious second bedroom includes a cozy built-in window seat with storage, walk-in closet, and marble bathroom. Wrought-iron railed stairs lead to the stunning second floor. The landing and hallway are bathed in natural light and include custom built-in wood desks, charming dormer windows and a clever laundry chute conveniently routed to the laundry room below! Oozing with whimsical charm, the airy bedrooms share a delightfully tiled bathroom with a large shower, double sinks, and full-sized soaking tub. The downstairs floor to ceiling sliding doors lead to an expansive redwood deck and beautifully landscaped yard with stylish fire pit and bubbling fountain. The fully permitted handsome ADU is a must-see with soaring ceilings, beautiful wood trussed beams, a stunning Stiffel rustic chandelier, full kitchen, bathroom, and stackable washer/dryer. The gorgeous custom-built wood ladder provides access to the charming loft above. This state of the art home includes an ADT alarm system with google nest cameras, WiFi sound system, and a 220 V electric car charger. Close proximity to wonderful shops and restaurants and just a short stroll to the neighborhood's quaint Saturday morning farmer's market and hidden gem park. Enjoy the park's sprawling grounds, alive with sport clinics and a fantastic play-ground - the perfect spot to stroll in nature or perhaps join a yoga or meditation class. This very special and ideally located home provides everything the discerning buyer could want!
Additional Information
- Year Built
- 1941
- View
- Park
- Garage
- Driveway
Mortgage Calculator
Courtesy of Rodeo Realty, Beau Stacom. Selling Office: .
The information being provided by CARETS (CLAW, CRISNet MLS, DAMLS, CRMLS, i-Tech MLS, and/or VCRDS)is for the visitor's personal, non-commercial use and may not be used for any purpose other than to identifyprospective properties visitor may be interested in purchasing.Any information relating to a property referenced on this web site comes from the Internet Data Exchange (IDX)program of CARETS. This web site may reference real estate listing(s) held by a brokerage firm other than thebroker and/or agent who owns this web site.The accuracy of all information, regardless of source, including but not limited to square footages and lot sizes, isdeemed reliable but not guaranteed and should be personally verified through personal inspection by and/or withthe appropriate professionals. The data contained herein is copyrighted by CARETS, CLAW, CRISNet MLS,DAMLS, CRMLS, i-Tech MLS and/or VCRDS and is protected by all applicable copyright laws. Any disseminationof this information is in violation of copyright laws and is strictly prohibited.CARETS, California Real Estate Technology Services, is a consolidated MLS property listing data feed comprisedof CLAW (Combined LA/Westside MLS), CRISNet MLS (Southland Regional AOR), DAMLS (Desert Area MLS),CRMLS (California Regional MLS), i-Tech MLS (Glendale AOR/Pasadena Foothills AOR) and VCRDS (VenturaCounty Regional Data Share).
