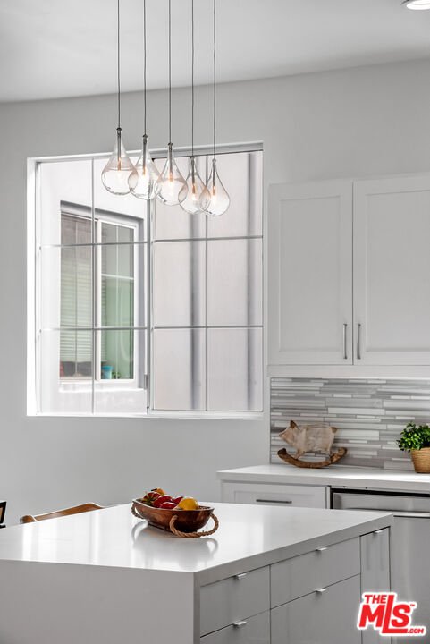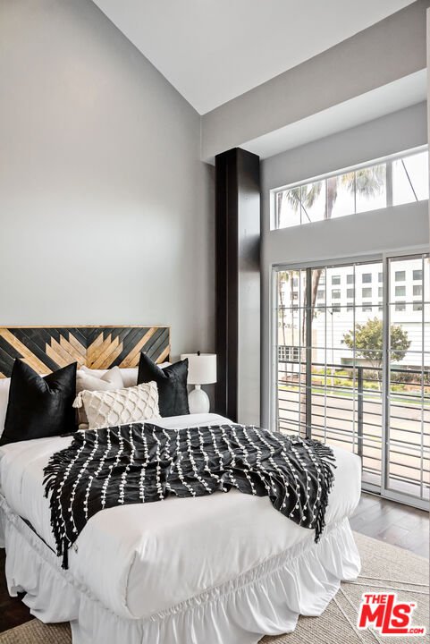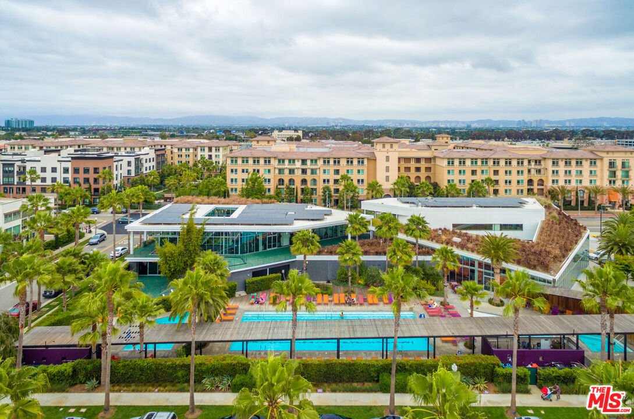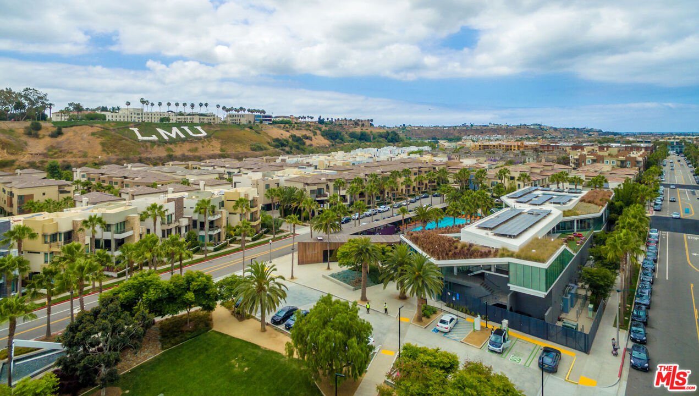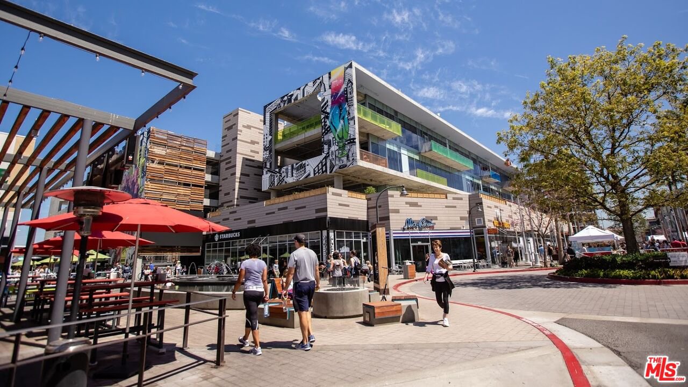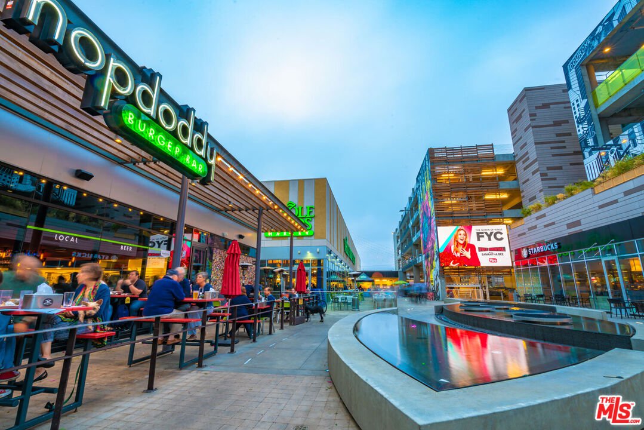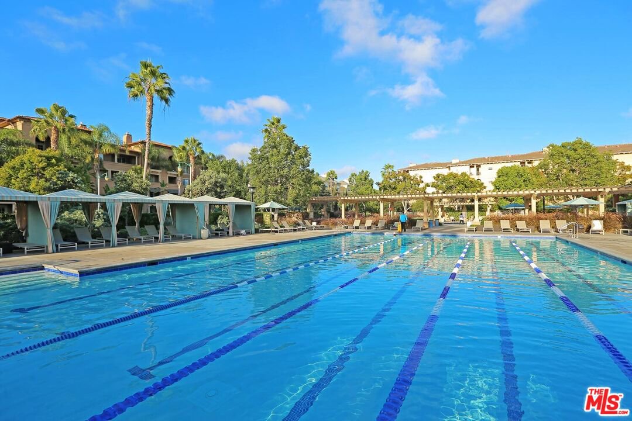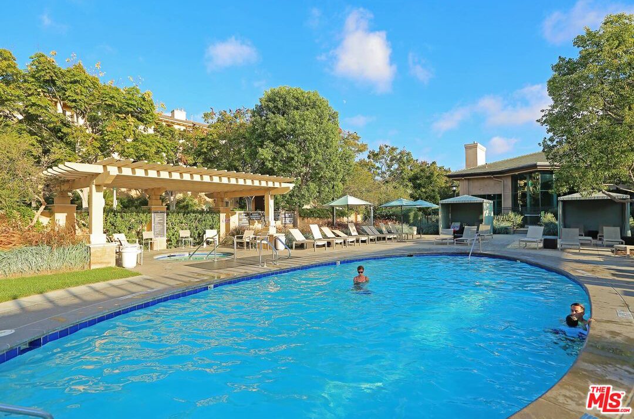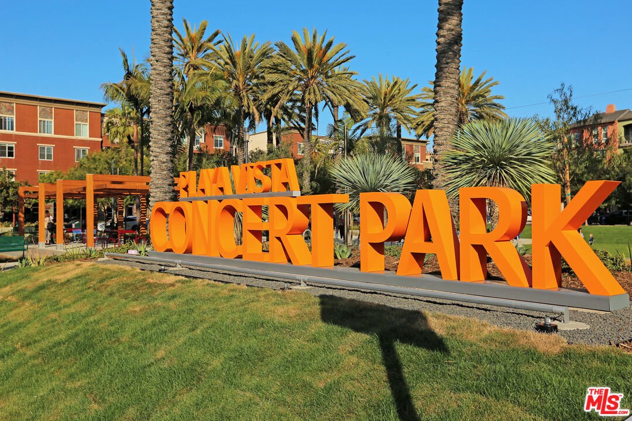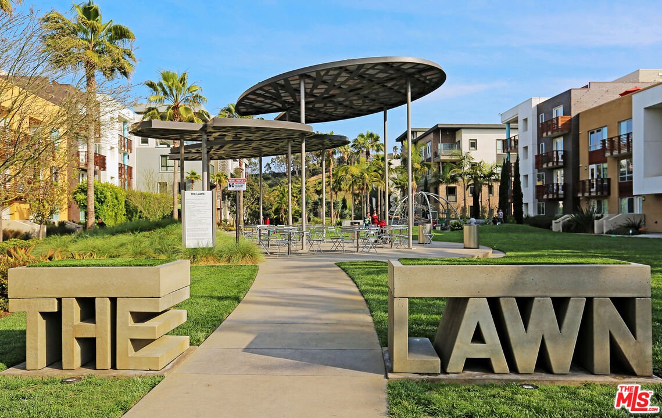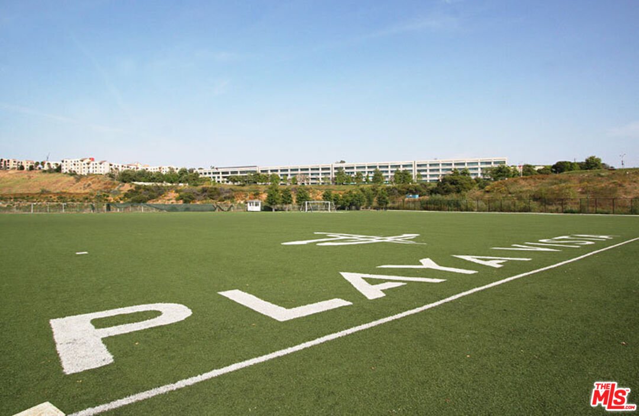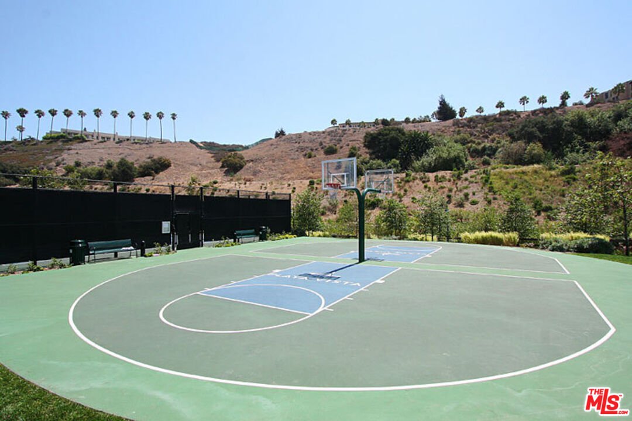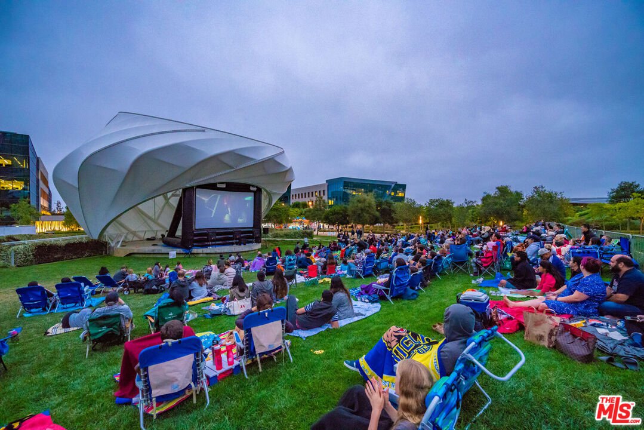5350 Playa Vista Dr Unit 8, Playa Vista, CA 90094
- $1,520,000
- 3
- BD
- 3
- BA
- 1,920
- SqFt
- Sold Price
- $1,520,000
- List Price
- $1,500,000
- Closing Date
- Apr 19, 2023
- MLS#
- 23-250435
- Status
- SOLD
- Type
- Condo
- Bedrooms
- 3
- Bathrooms
- 3
- Living Area
- 1,920
Property Description
Stunning Bridgeway Mills at Playa Vista with west facing views and a private 3 car garage! The moment you step inside, you'll be struck by the beauty of the modern open floor plan, with its tall ceilings and large windows that allow natural light to flood into the space, creating an airy and inviting ambiance. This beautiful 3 bedroom, 2.5 bathroom home also boasts two large outdoor patios plus a juliet balcony, providing the perfect setting for enjoying the California weather. The light and bright great room flows effortlessly into the sleek and stylish kitchen, which has been completely reimagined with elegant quartz countertops, a large kitchen island, bright white cabinetry and stainless steel appliances. The second floor features two bedrooms, each with its own full bathroom. The primary bedroom boasts vaulted ceilings, a walk-in closet, and a luxurious en-suite bathroom. On the top floor, you'll find the third bedroom that opens to a private patio. Nestled just blocks away from Playa Vista Elementary School, Centerpointe Club and Library. This townhome is also conveniently located near Runway at Playa Vista, home to Whole Foods, Cinemark Theater, an array of restaurants, shops, and more. Includes access to the state of the art Resort and the Centerpointe Club's gym and pool. With so much to offer, this magnificent townhome truly has it all.
Additional Information
- Pool
- Yes
- Year Built
- 2005
- View
- City Lights, Tree Top
- Garage
- Attached, Garage - 3 Car, Private Garage
Mortgage Calculator
Courtesy of Palm Realty Boutique Inc., Tami Humphrey. Selling Office: .
The information being provided by CARETS (CLAW, CRISNet MLS, DAMLS, CRMLS, i-Tech MLS, and/or VCRDS)is for the visitor's personal, non-commercial use and may not be used for any purpose other than to identifyprospective properties visitor may be interested in purchasing.Any information relating to a property referenced on this web site comes from the Internet Data Exchange (IDX)program of CARETS. This web site may reference real estate listing(s) held by a brokerage firm other than thebroker and/or agent who owns this web site.The accuracy of all information, regardless of source, including but not limited to square footages and lot sizes, isdeemed reliable but not guaranteed and should be personally verified through personal inspection by and/or withthe appropriate professionals. The data contained herein is copyrighted by CARETS, CLAW, CRISNet MLS,DAMLS, CRMLS, i-Tech MLS and/or VCRDS and is protected by all applicable copyright laws. Any disseminationof this information is in violation of copyright laws and is strictly prohibited.CARETS, California Real Estate Technology Services, is a consolidated MLS property listing data feed comprisedof CLAW (Combined LA/Westside MLS), CRISNet MLS (Southland Regional AOR), DAMLS (Desert Area MLS),CRMLS (California Regional MLS), i-Tech MLS (Glendale AOR/Pasadena Foothills AOR) and VCRDS (VenturaCounty Regional Data Share).

















