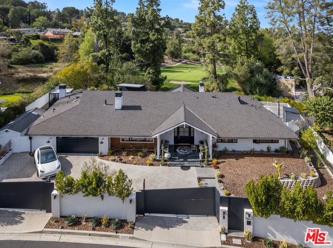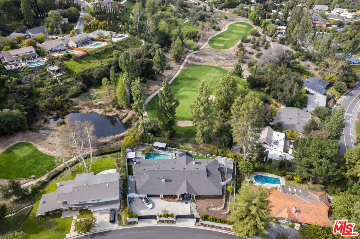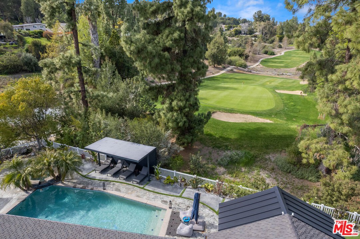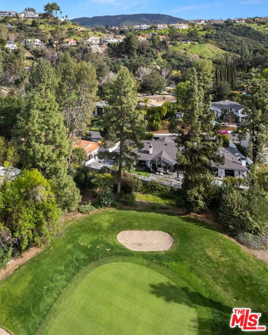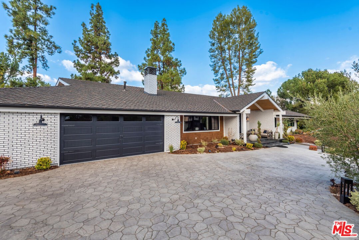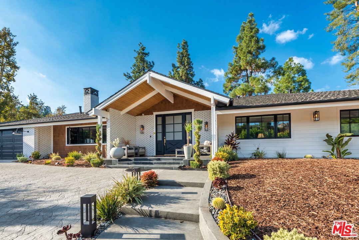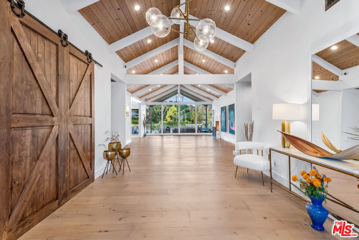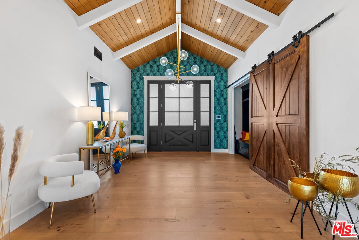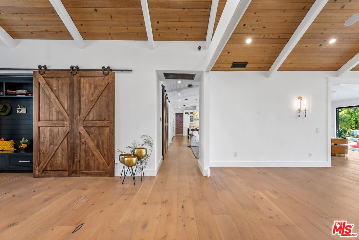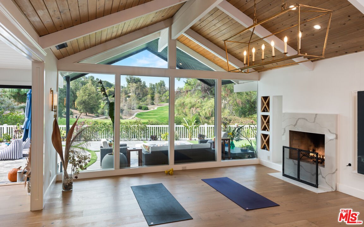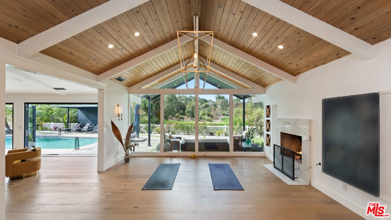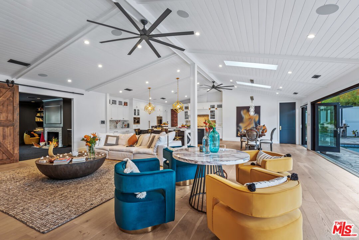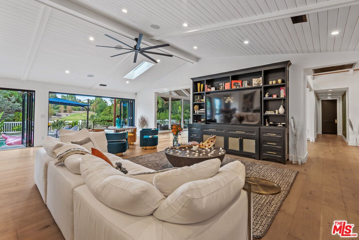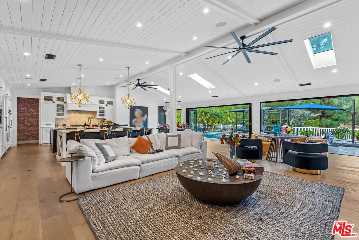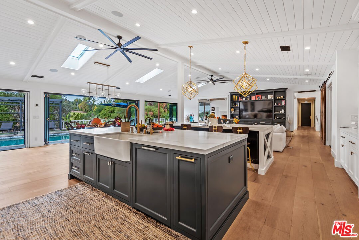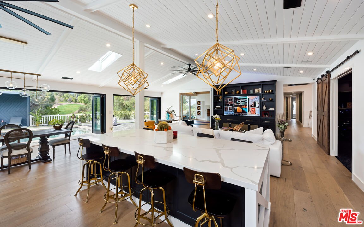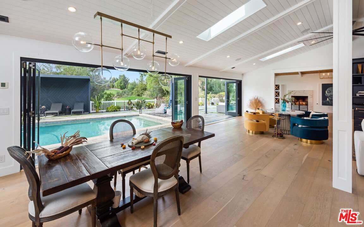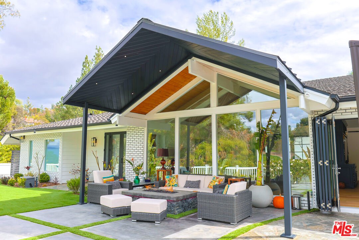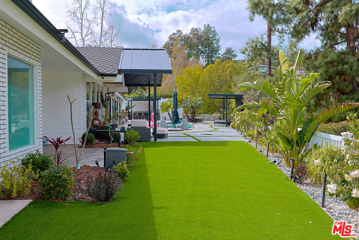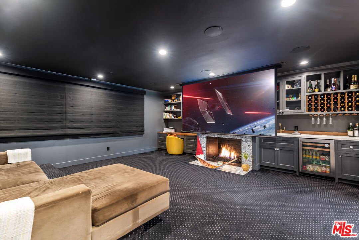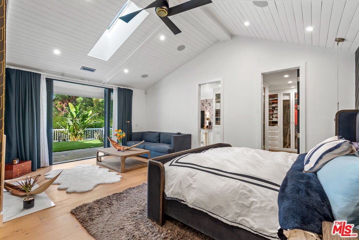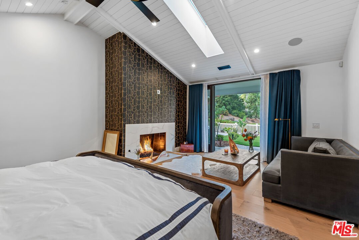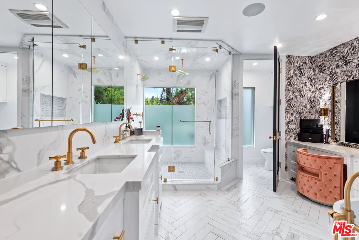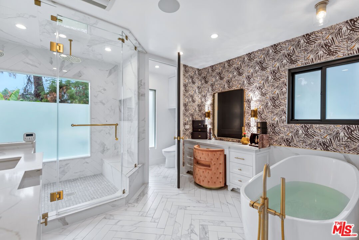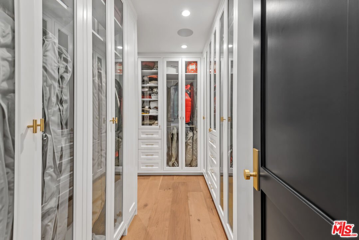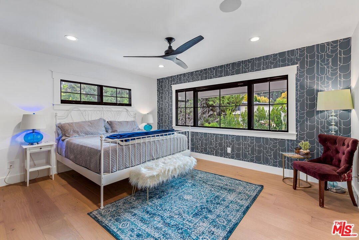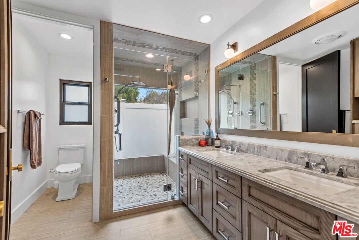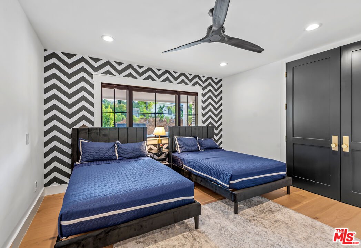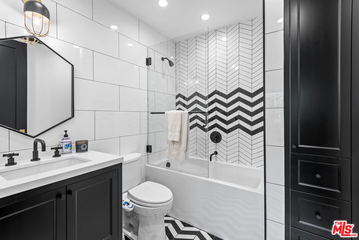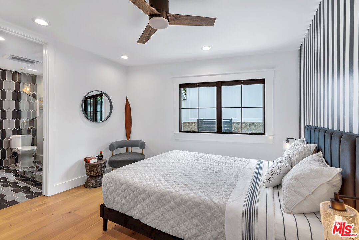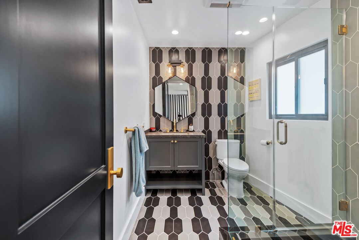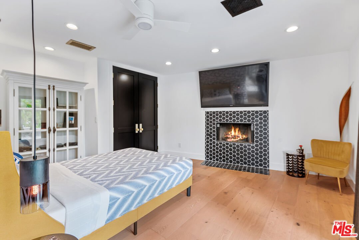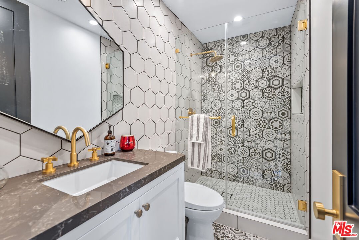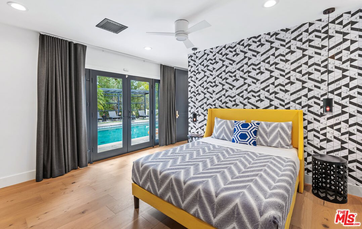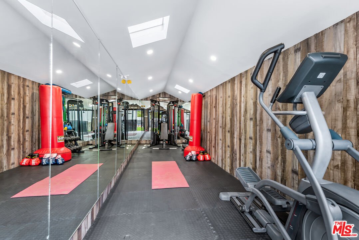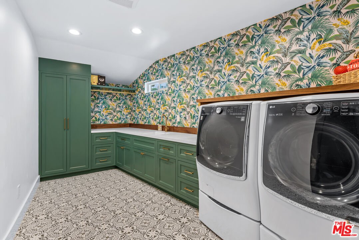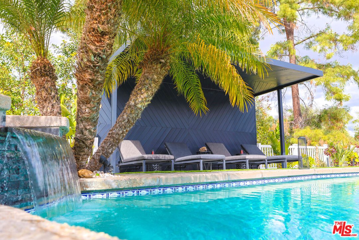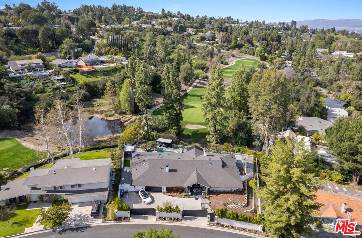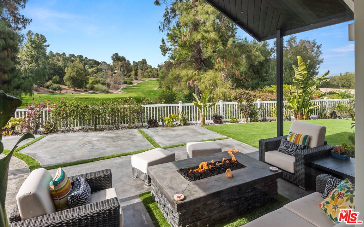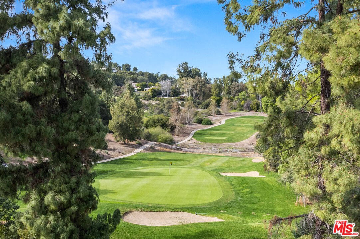19407 Shenango Dr, Tarzana, CA 91356
- $3,925,000
- 5
- BD
- 6
- BA
- 4,910
- SqFt
- Sold Price
- $3,925,000
- List Price
- $3,994,000
- Closing Date
- May 01, 2023
- MLS#
- 23-250271
- Status
- SOLD
- Type
- Single Family Residential
- Bedrooms
- 5
- Bathrooms
- 6
- Living Area
- 4,910
Property Description
Tee off into this celebrity gated compound! Set on a quiet cul-de-sac behind its own private gates sits this one-of-a-kind architectural masterpiece with stunning views overlooking Braemar Country Club and the mountains beyond. Offering one-level of functional luxury, you are greeted through custom grand doors and immediately welcomed with soaring 14 high vaulted ceilings and an abundance of bright natural light. Showcasing an open floor plan throughout, the great room is the hub of the home featuring wall-to-wall bi-fold doors for the quintessential indoor/outdoor California entertaining experience. The gourmet chef's kitchen is a dream with top-of-the-line appliances, white bespoke cabinetry and dual expansive islands with seating with direct access to the dining and living area. The elaborate primary suite features tall ceilings, a wood burning fireplace, private balcony with dual French doors and a spa-like bathroom with soaking tub, walk in steam shower, and showroom style walk-in closet. The additional 4 bedrooms are all en-suite and unique creations on their own. Not to be overlooked, the home includes a generous sized home theater with a 4K projector and drop-down screen. This functional room is ideal for all forms of entertaining as it includes a full wet bar, wood-burning fireplace, and a dedicated office space. Additional amenities include a Control 4 Smart Home and speaker systems, state of the art security and camera systems, all of which are easily controlled remotely. The impeccable grounds include a sparkling pool and spa, private sports court, outdoor kitchen with built-in BBQ, lush landscaping and a detached gym (Bonus - not included in sqft) all overlooking the rolling greens of the golf course below!
Additional Information
- Pool
- Yes
- Year Built
- 1966
- View
- Golf Course, Pool, Tree Top
- Garage
- Garage - 2 Car, Garage, Private, Private Garage, Direct Entrance, Driveway
Mortgage Calculator
Courtesy of Douglas Elliman of California, Inc., Joshua Altman. Selling Office: .
The information being provided by CARETS (CLAW, CRISNet MLS, DAMLS, CRMLS, i-Tech MLS, and/or VCRDS)is for the visitor's personal, non-commercial use and may not be used for any purpose other than to identifyprospective properties visitor may be interested in purchasing.Any information relating to a property referenced on this web site comes from the Internet Data Exchange (IDX)program of CARETS. This web site may reference real estate listing(s) held by a brokerage firm other than thebroker and/or agent who owns this web site.The accuracy of all information, regardless of source, including but not limited to square footages and lot sizes, isdeemed reliable but not guaranteed and should be personally verified through personal inspection by and/or withthe appropriate professionals. The data contained herein is copyrighted by CARETS, CLAW, CRISNet MLS,DAMLS, CRMLS, i-Tech MLS and/or VCRDS and is protected by all applicable copyright laws. Any disseminationof this information is in violation of copyright laws and is strictly prohibited.CARETS, California Real Estate Technology Services, is a consolidated MLS property listing data feed comprisedof CLAW (Combined LA/Westside MLS), CRISNet MLS (Southland Regional AOR), DAMLS (Desert Area MLS),CRMLS (California Regional MLS), i-Tech MLS (Glendale AOR/Pasadena Foothills AOR) and VCRDS (VenturaCounty Regional Data Share).
