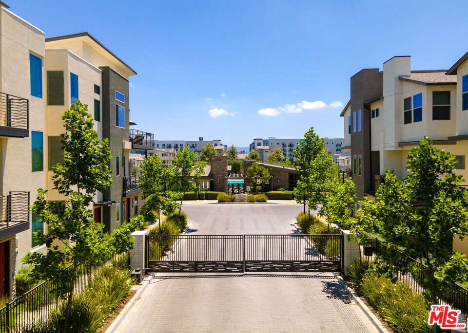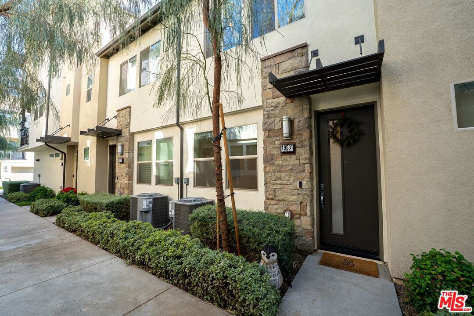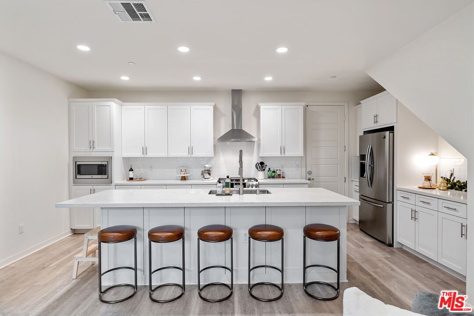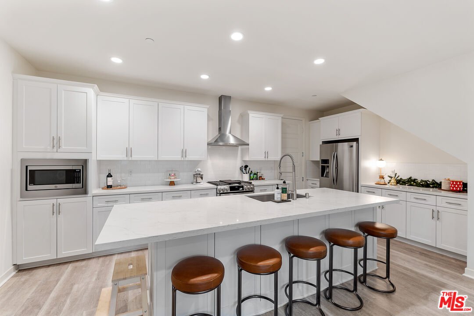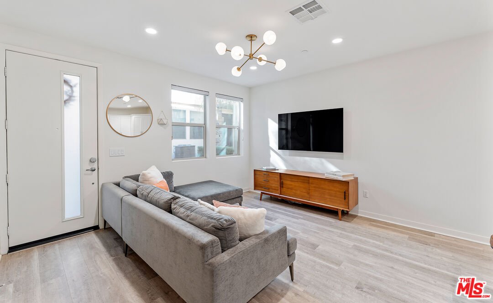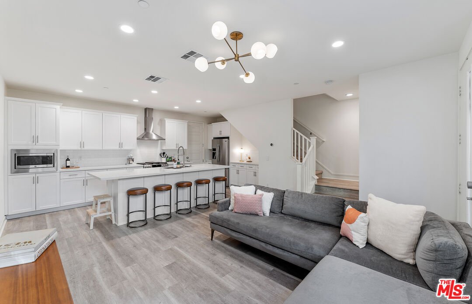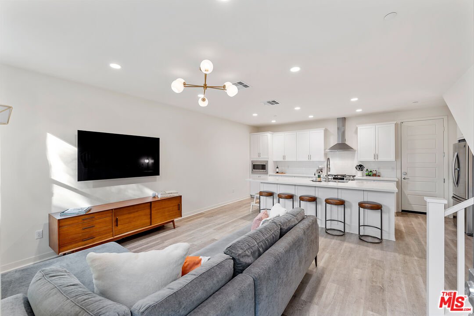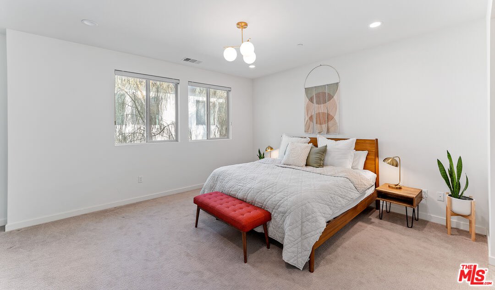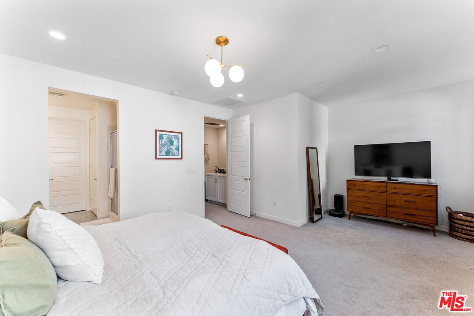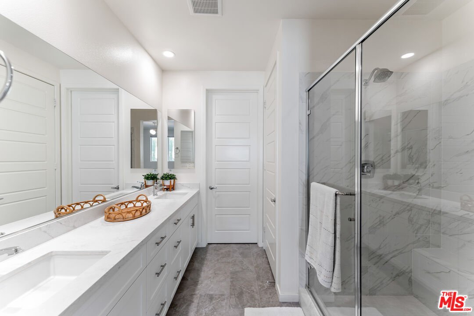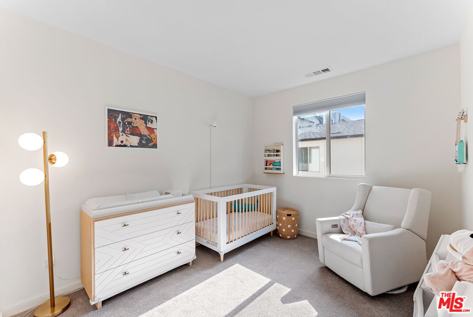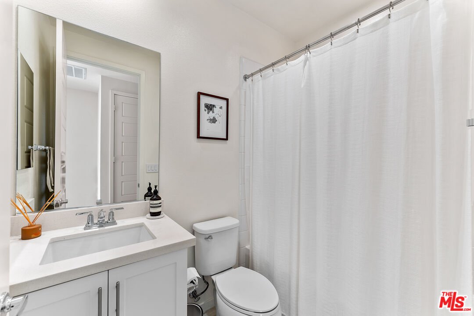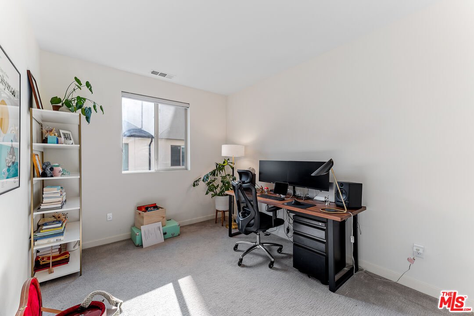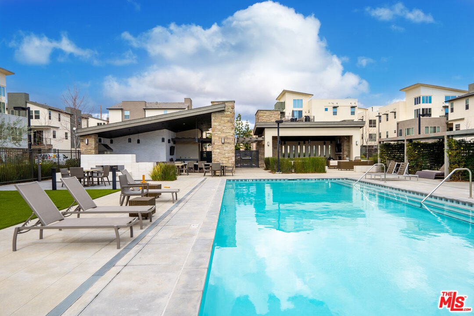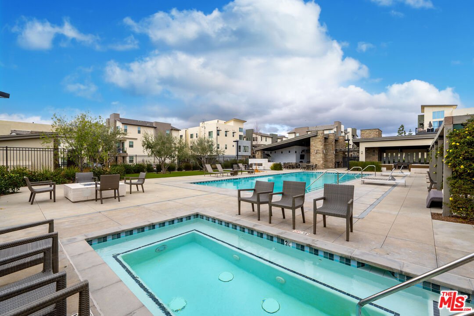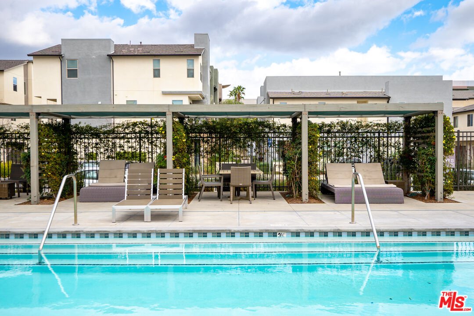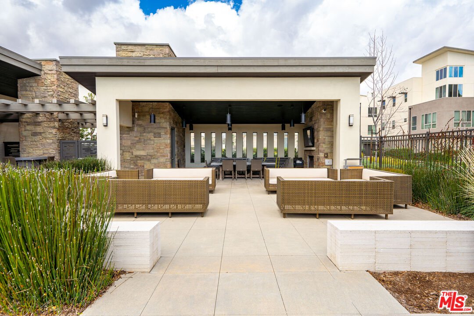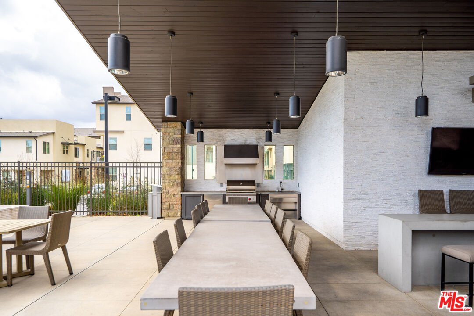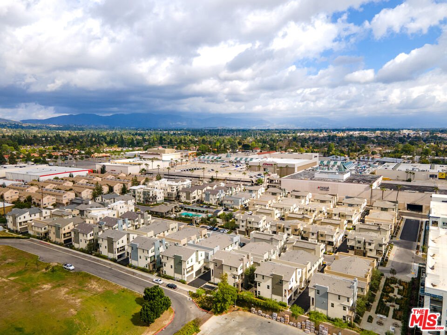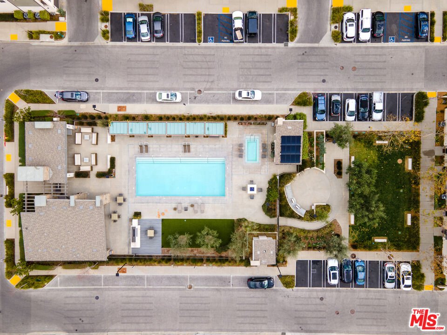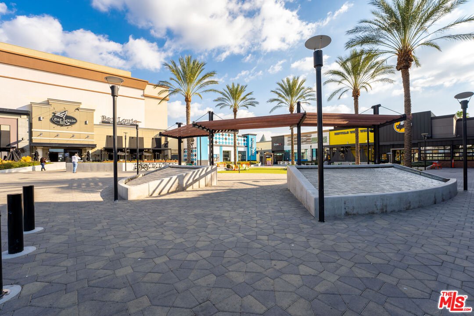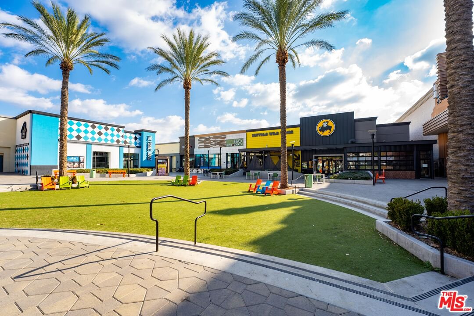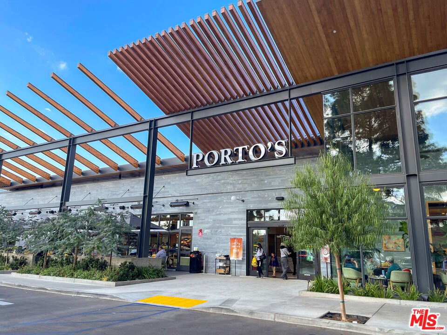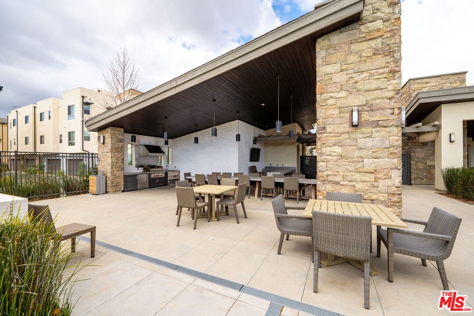19531 Astor Pl, Northridge, CA 91324
- $772,000
- 3
- BD
- 3
- BA
- 1,415
- SqFt
- Sold Price
- $772,000
- List Price
- $766,500
- Closing Date
- Mar 17, 2023
- MLS#
- 23-239307
- Status
- SOLD
- Type
- Condo
- Bedrooms
- 3
- Bathrooms
- 3
- Living Area
- 1,415
Property Description
Modern and newly built townhome, located in The District. This home is 2 stories, featuring 3 bedrooms, 2.5 bathrooms, and a separate laundry area. The open concept kitchen is perfect for someone who loves to cook or entertain, with a upgraded oversized quartzite island and breakfast bar, open to the cozy living room. A cute butlers area sits next to the refrigerator, suitable for a coffee station or an area to store your favorite wines. The kitchen is complete with upgraded cabinetry, upgraded appliances, and subway tile backsplash. Off the kitchen is the cozy living room. This home is Siri/Alexa/Google Assistant ready, with a Nest thermostat and upgraded Lutron smart switches throughout. The modern primary suite is complete with a lounge area, and it includes a sleek primary bathroom with dual sinks, a walk-in shower, complete with upgraded tile floors and quartzite countertops. Walk through the primary bathroom to find a spacious walk-in closet. Further down the hall, there are 2 perfectly sized bedrooms that are great for a growing family. Another option is to use one of the bedrooms as an office space. High ceilings, upgraded flooring, recirculating hot water, high end security system, all in a luxurious gated community. This family-oriented community includes an immense swimming pool & spa, a barbecue area, plenty of entertainment spaces, and areas for dogs. Conveniently located next to the Northridge mall, restaurants like Porto's Bakery, gyms & grocery stores, this home will wow its next owners.
Additional Information
- Pool
- Yes
- Year Built
- 2018
- View
- Mountains, Walk Street
- Garage
- Attached, Garage Is Attached, Garage - 2 Car
Mortgage Calculator
Courtesy of Coldwell Banker Realty, Holly Hatch. Selling Office: .
The information being provided by CARETS (CLAW, CRISNet MLS, DAMLS, CRMLS, i-Tech MLS, and/or VCRDS)is for the visitor's personal, non-commercial use and may not be used for any purpose other than to identifyprospective properties visitor may be interested in purchasing.Any information relating to a property referenced on this web site comes from the Internet Data Exchange (IDX)program of CARETS. This web site may reference real estate listing(s) held by a brokerage firm other than thebroker and/or agent who owns this web site.The accuracy of all information, regardless of source, including but not limited to square footages and lot sizes, isdeemed reliable but not guaranteed and should be personally verified through personal inspection by and/or withthe appropriate professionals. The data contained herein is copyrighted by CARETS, CLAW, CRISNet MLS,DAMLS, CRMLS, i-Tech MLS and/or VCRDS and is protected by all applicable copyright laws. Any disseminationof this information is in violation of copyright laws and is strictly prohibited.CARETS, California Real Estate Technology Services, is a consolidated MLS property listing data feed comprisedof CLAW (Combined LA/Westside MLS), CRISNet MLS (Southland Regional AOR), DAMLS (Desert Area MLS),CRMLS (California Regional MLS), i-Tech MLS (Glendale AOR/Pasadena Foothills AOR) and VCRDS (VenturaCounty Regional Data Share).
