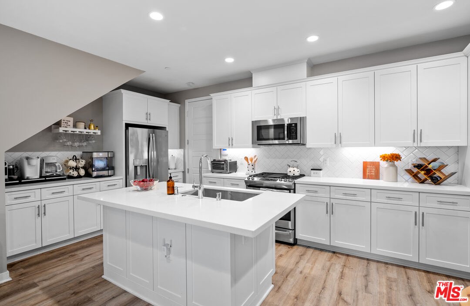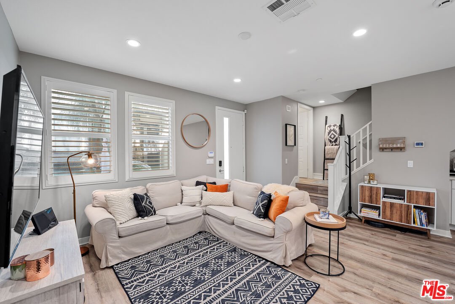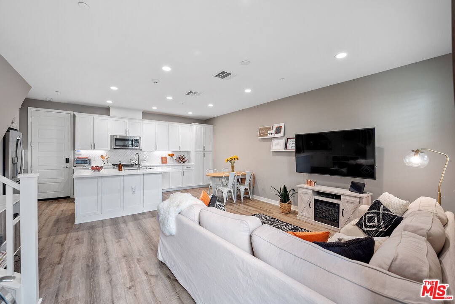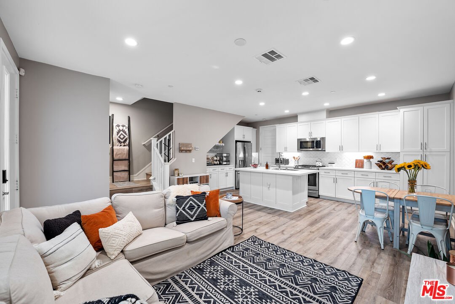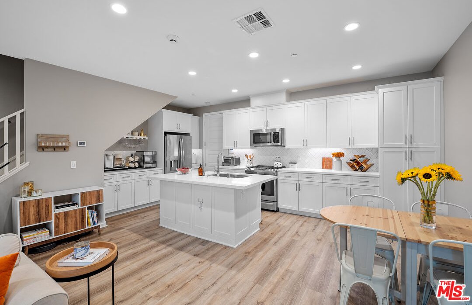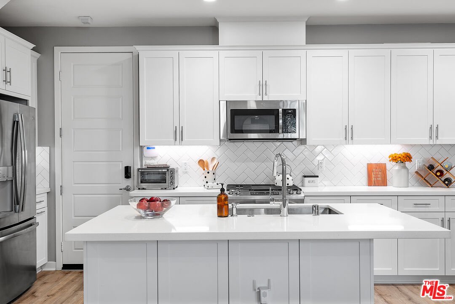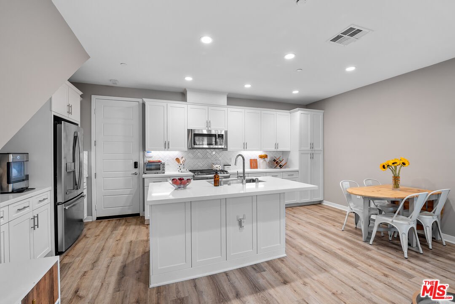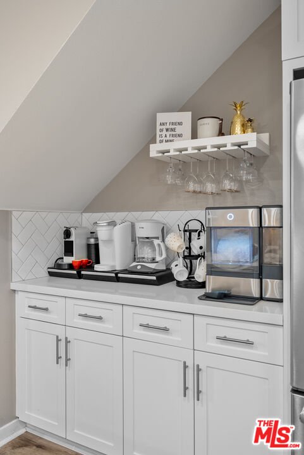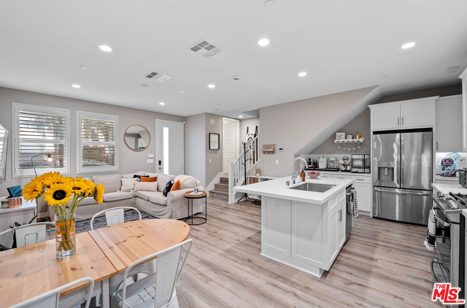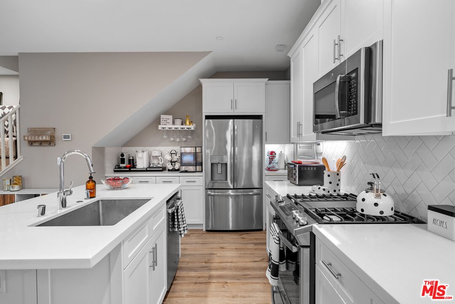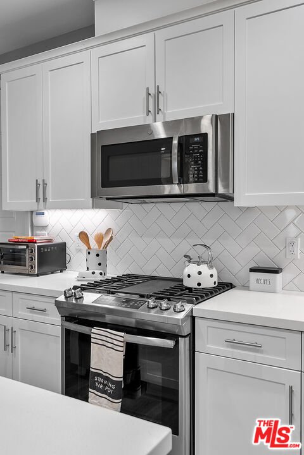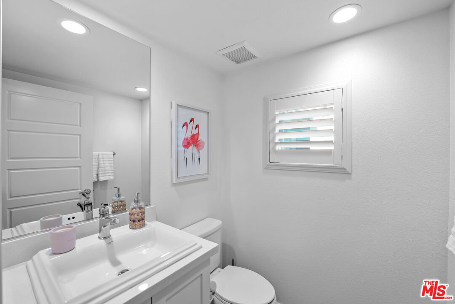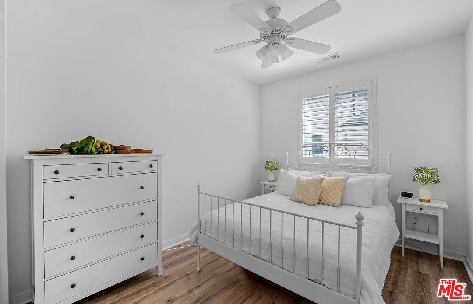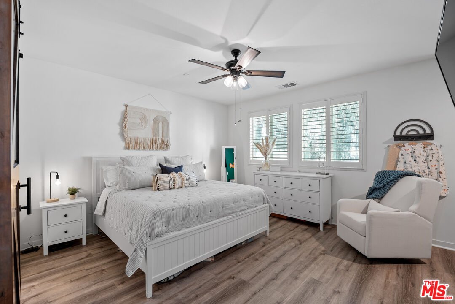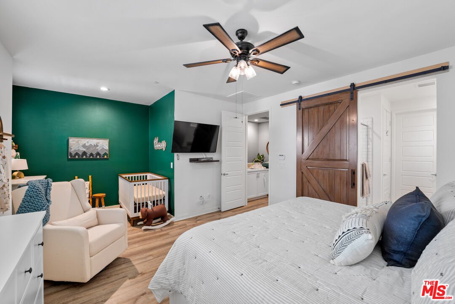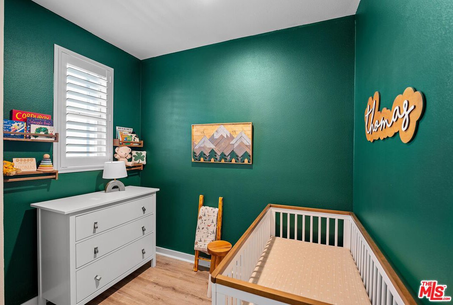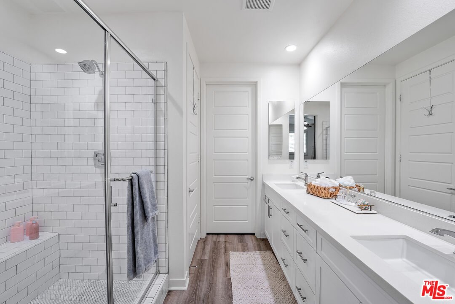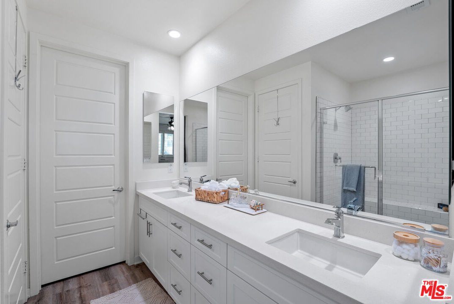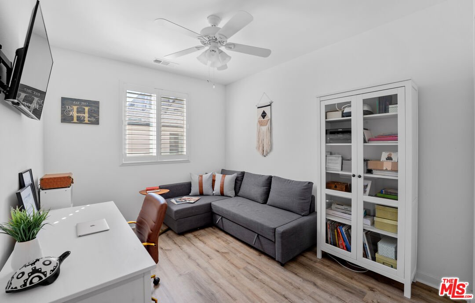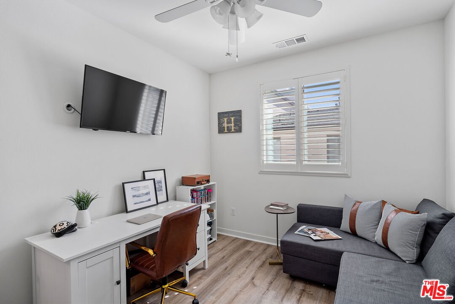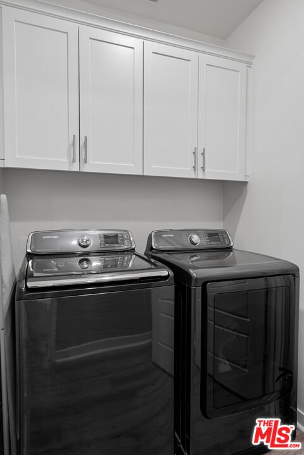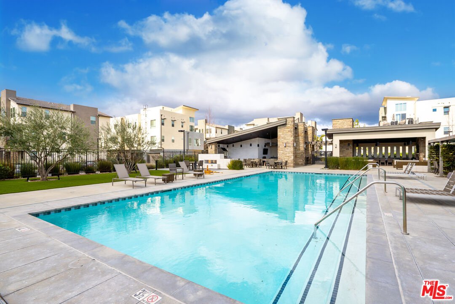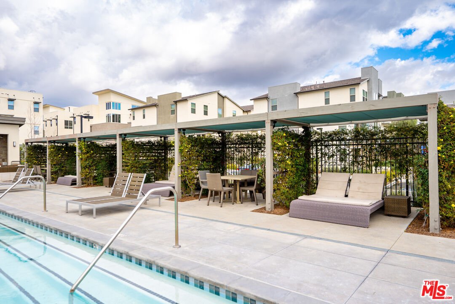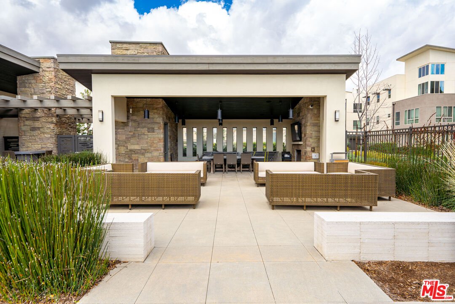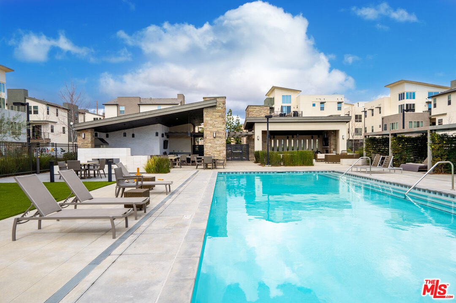19529 Astor Pl, Northridge, CA 91324
- $730,000
- 3
- BD
- 3
- BA
- 1,454
- SqFt
- Sold Price
- $730,000
- List Price
- $754,000
- Closing Date
- Apr 21, 2023
- MLS#
- 23-237139
- Status
- SOLD
- Type
- Condo
- Bedrooms
- 3
- Bathrooms
- 3
- Living Area
- 1,454
- Neighborhood
- The District
Property Description
The District offering a serene gated community with controlled access, by Shea Homes. This home features 3 bedrooms & 3 bathrooms. Modern upgrades throughout: herringbone tile backsplash in the open concept kitchen with a delightful butlers area, river white quartz countertops, stainless steel appliances, and modern finishes. A beautiful barn door adorns the primary bed and primary bath. Highly upgraded primary bathroom with a beautiful walk-in shower. 2 car garage off the kitchen with plenty of storage space. Engineered vinyl plank floors, high ceilings, tankless water heater, recirculating hot water, ultra security system, all in a luxury gated community. This family-oriented community has multiple outdoor spaces, including barbecue areas, picnic areas, centralized pool and spa and entertainment spaces for gatherings, and conveniently located near fantastic shopping, restaurants, gyms and schools.The District offering a serene gated community with controlled access, by Shea Homes. This home features 3 bedrooms & 3 bathrooms. Modern upgrades throughout: herringbone tile backsplash in the open concept kitchen with a delightful butlers area, river white quartz countertops, stainless steel appliances, and modern finishes. A beautiful barn door adorns the primary bed and primary bath. Highly upgraded primary bathroom with a beautiful walk-in shower. 2 car garage off the kitchen with plenty of storage space. Engineered vinyl plank floors, high ceilings, tankless water heater, recirculating hot water, ultra security system, all in a luxury gated community. This family-oriented community has multiple outdoor spaces, including barbecue areas, picnic areas, centralized pool and spa and entertainment spaces for gatherings, and conveniently located near fantastic shopping, restaurants, gyms and schools.
Additional Information
- Pool
- Yes
- Year Built
- 2018
- View
- Walk Street, Pool, Other, Valley
- Garage
- Garage Is Attached, Attached
Mortgage Calculator
Courtesy of Coldwell Banker Realty, Holly Hatch. Selling Office: .
The information being provided by CARETS (CLAW, CRISNet MLS, DAMLS, CRMLS, i-Tech MLS, and/or VCRDS)is for the visitor's personal, non-commercial use and may not be used for any purpose other than to identifyprospective properties visitor may be interested in purchasing.Any information relating to a property referenced on this web site comes from the Internet Data Exchange (IDX)program of CARETS. This web site may reference real estate listing(s) held by a brokerage firm other than thebroker and/or agent who owns this web site.The accuracy of all information, regardless of source, including but not limited to square footages and lot sizes, isdeemed reliable but not guaranteed and should be personally verified through personal inspection by and/or withthe appropriate professionals. The data contained herein is copyrighted by CARETS, CLAW, CRISNet MLS,DAMLS, CRMLS, i-Tech MLS and/or VCRDS and is protected by all applicable copyright laws. Any disseminationof this information is in violation of copyright laws and is strictly prohibited.CARETS, California Real Estate Technology Services, is a consolidated MLS property listing data feed comprisedof CLAW (Combined LA/Westside MLS), CRISNet MLS (Southland Regional AOR), DAMLS (Desert Area MLS),CRMLS (California Regional MLS), i-Tech MLS (Glendale AOR/Pasadena Foothills AOR) and VCRDS (VenturaCounty Regional Data Share).
