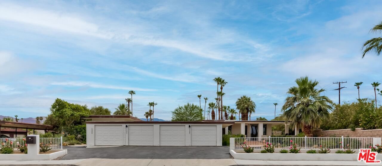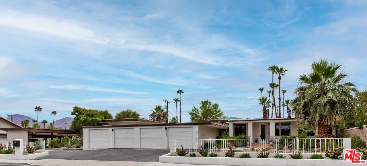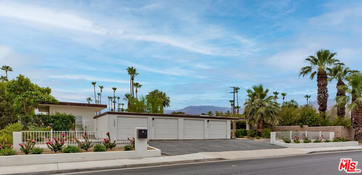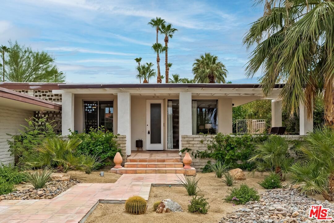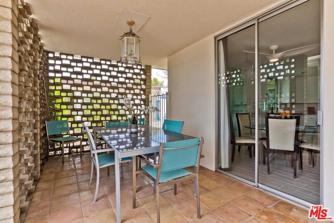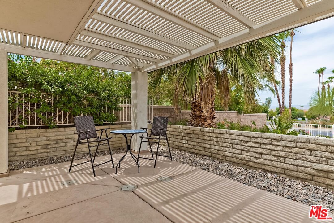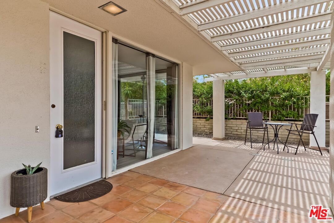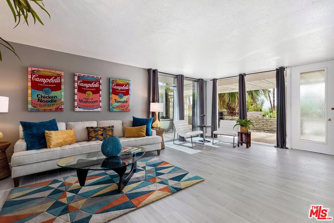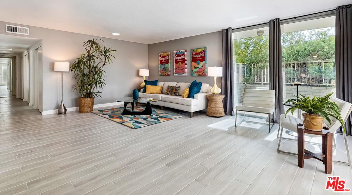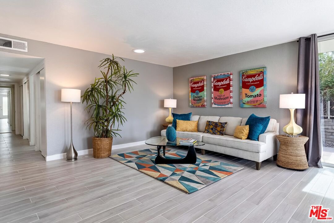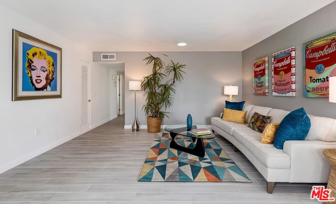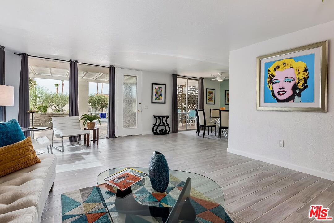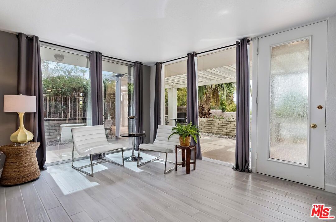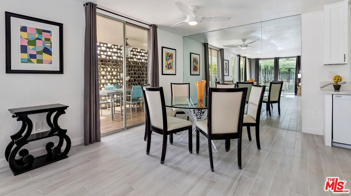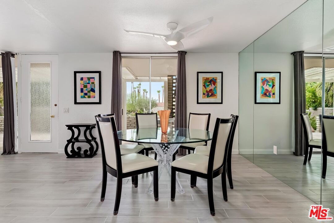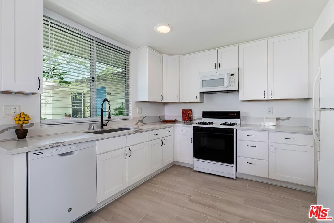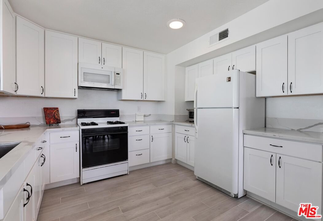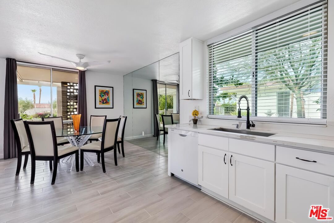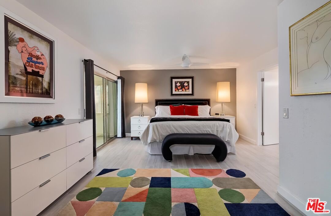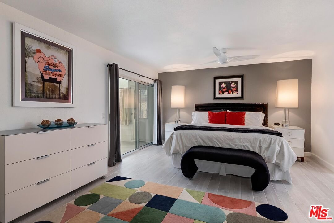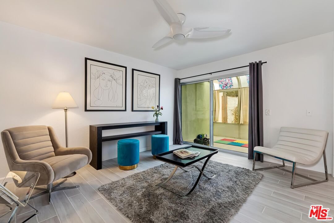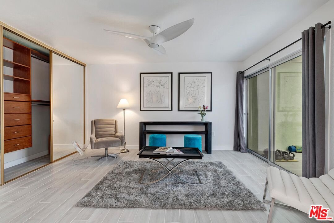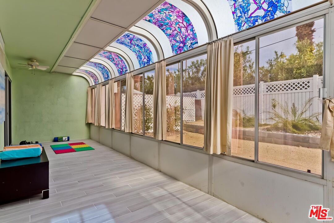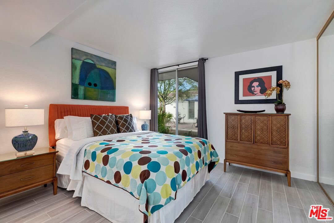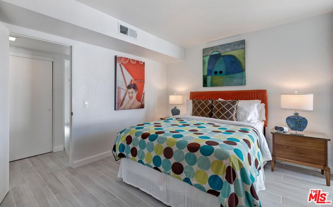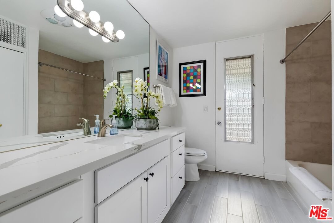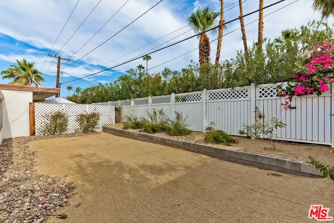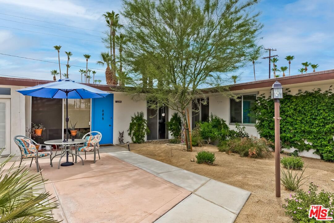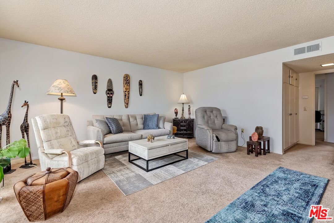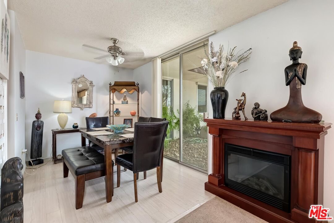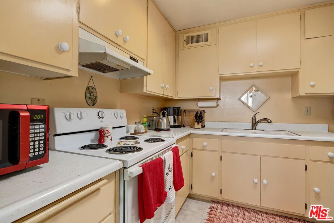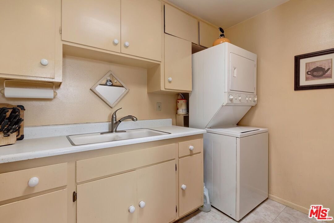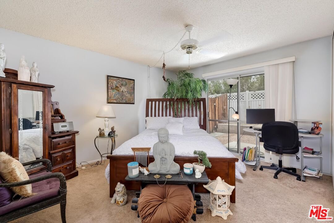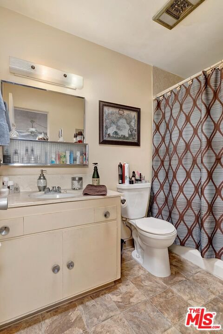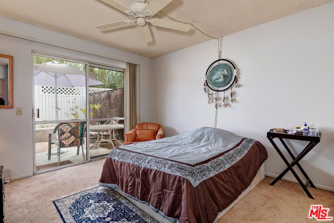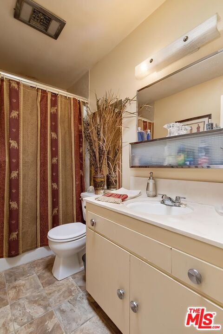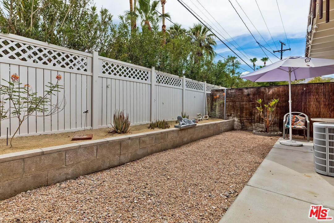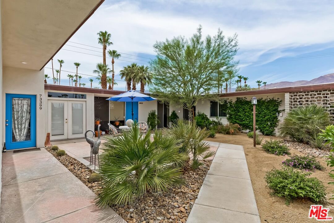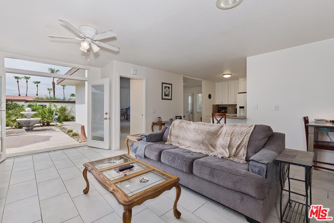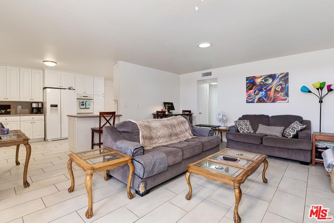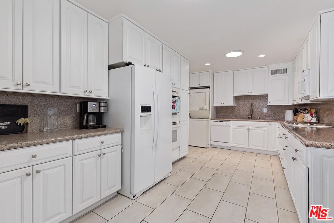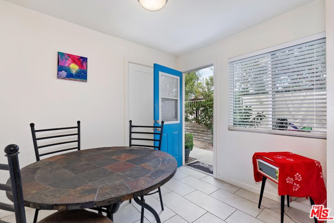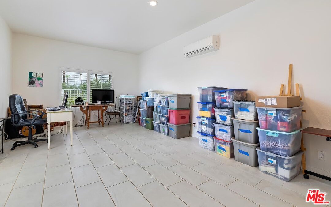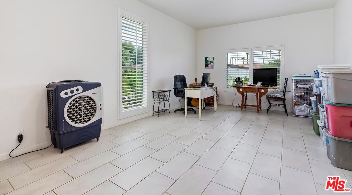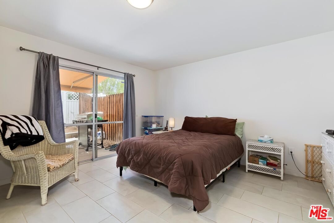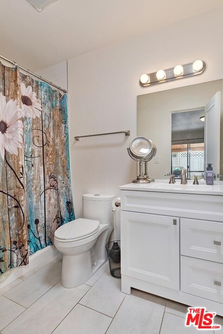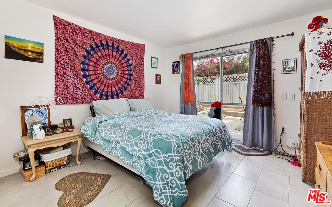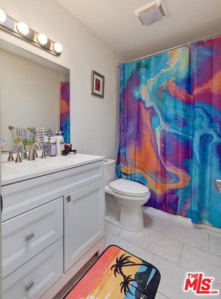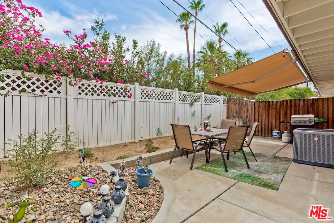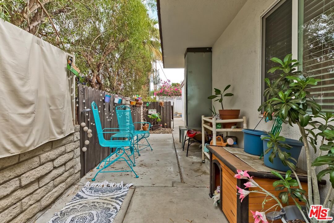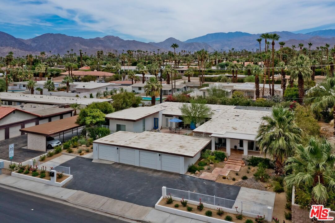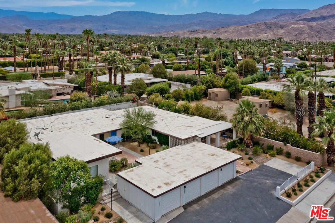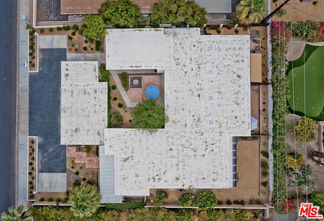73385 Shadow Mountain Dr, Palm Desert, CA 92260
- $1,449,000
- 6
- BD
- 6
- BA
- 4,114
- SqFt
- List Price
- $1,449,000
- Price Change
- ▼ $50,000 1712126387
- MLS#
- 22-227639
- Status
- ACTIVE
- Type
- Multifamily
- Bedrooms
- 6
- Bathrooms
- 6
- Living Area
- 4,114
- Neighborhood
- El Paseo Village
Property Description
REDUCED $300,000 FROM ORIGINAL LIST PRICE! NOW TWO UNITS CAN BE DELIVERED VACANT! CLASSIC 1967 MID-CENTURY MODERN TRIPLEX: Without question, one of the finest triplexes on the market today in the entire Coachella Valley. This luxury triplex has it all. "Fall out of bed" and you are literally on the El Paseo, the "Rodeo Drive of the Desert". Close proximity to some of the finest restaurants, shops & boutiques in the entire valley. Each unit is unique unto itself and features 2 Bedrooms + 2 Baths with private rear yards & patios. The property could be used as a family compound. UNIT 73385: Remodeled and recently updated. New tile flooring and paint throughout. New ceiling fans. Huge living room. Large kitchen. Glass walled formal dining area. Spacious primary suite with a separate den-sitting room that could easily be turned into a 3rd bedroom. The large glass atrium off of the primary suite is perfect for a home gym or yoga studio. Primary bath with stall shower. The second bedroom is large and features a hall bath with a separate tub & shower and outside access to the front, side, and rear yards. Large private rear yard with room for a pool & spa. Floor-to-ceiling walls of glass overlooking a private front-covered terrace that is perfect for outdoor dining. Single car garage plus additional outdoor off-street parking. Washer & dryer in unit. UNIT 73395: Newly painted. Spacious living room & formal dining area with floor-to-ceiling walls of glass overlooking a large yard with patio. Original mid-century modern kitchen with Formica counter tops and stack washer & dryer. Large primary suite with full bath. Spacious secondary bedroom with full hall bath. The private rear yard features an open patio with a retractable awning that is perfect for outdoor dining. Single-car garage with additional outdoor off-street parking. UNIT 73399: The largest of the 3 units. Spacious living room with French doors opening to the central courtyard. Absolutely huge family room/den with high ceilings. Large gourmet kitchen. Separate formal dining area. Two bedrooms both of which are suites each with its own bath. Each bedroom features sliding glass doors that open onto a private rear yard. In addition, there is also a private side yard patio area for this unit. Single car garage with additional outdoor off-street parking. Washer & dryer in unit. 2021 Berkshire Hathaway HomeServices California Properties (BHHSCP) is a member of the franchise system of BHH Affiliates LLC. BHH Affiliates LLC and BHHSCP do not guarantee accuracy of all data including measurements, conditions, and features of property. Information is obtained from various sources and will not be verified by broker or MLS. Buyer is advised to independently verify the accuracy of that information.
Additional Information
- Year Built
- 1967
- View
- Mountains
- Garage
- Assigned, Door Opener, Driveway - Gravel, Garage, Garage - 4+ Car, Garage Is Detached, On street, Other, Parking for Guests, Parking for Guests - Onsite, Parking Space, Private, Side By Side, Tandem, Uncovered
Mortgage Calculator
Courtesy of Berkshire Hathaway HomeServices California Propert, Rick Chimienti.
The information being provided by CARETS (CLAW, CRISNet MLS, DAMLS, CRMLS, i-Tech MLS, and/or VCRDS)is for the visitor's personal, non-commercial use and may not be used for any purpose other than to identifyprospective properties visitor may be interested in purchasing.Any information relating to a property referenced on this web site comes from the Internet Data Exchange (IDX)program of CARETS. This web site may reference real estate listing(s) held by a brokerage firm other than thebroker and/or agent who owns this web site.The accuracy of all information, regardless of source, including but not limited to square footages and lot sizes, isdeemed reliable but not guaranteed and should be personally verified through personal inspection by and/or withthe appropriate professionals. The data contained herein is copyrighted by CARETS, CLAW, CRISNet MLS,DAMLS, CRMLS, i-Tech MLS and/or VCRDS and is protected by all applicable copyright laws. Any disseminationof this information is in violation of copyright laws and is strictly prohibited.CARETS, California Real Estate Technology Services, is a consolidated MLS property listing data feed comprisedof CLAW (Combined LA/Westside MLS), CRISNet MLS (Southland Regional AOR), DAMLS (Desert Area MLS),CRMLS (California Regional MLS), i-Tech MLS (Glendale AOR/Pasadena Foothills AOR) and VCRDS (VenturaCounty Regional Data Share).
