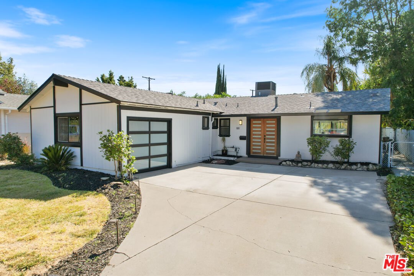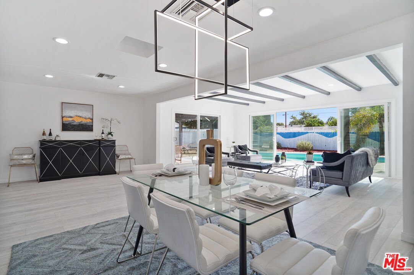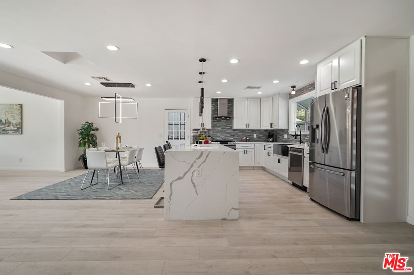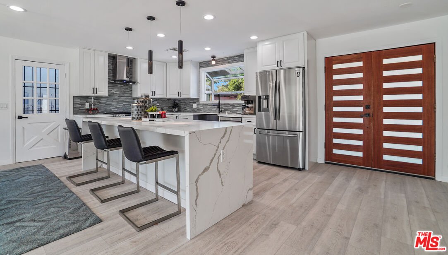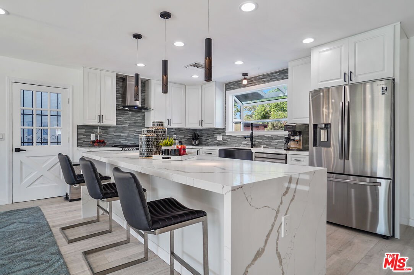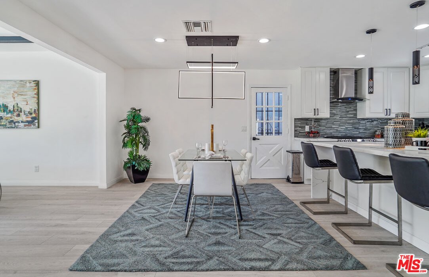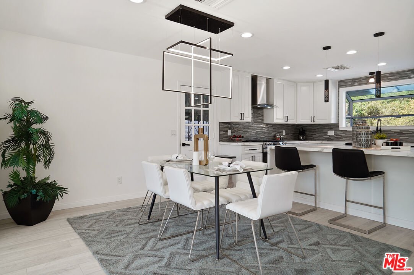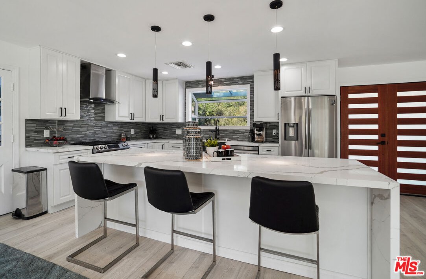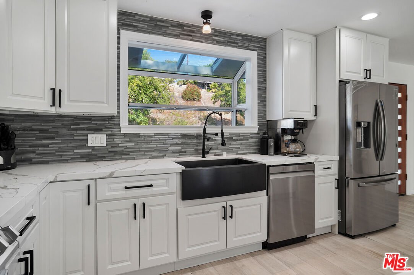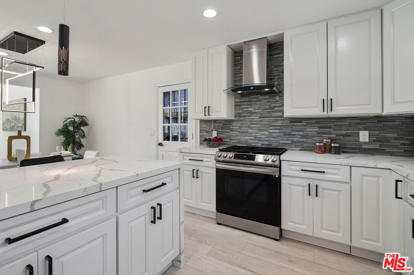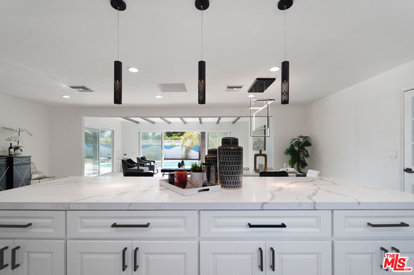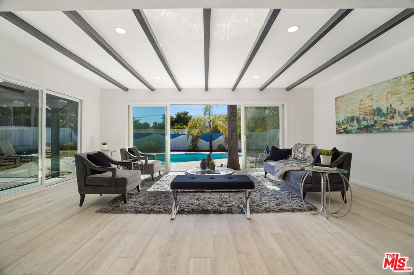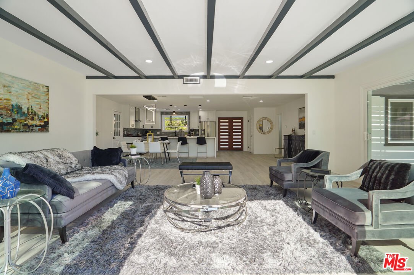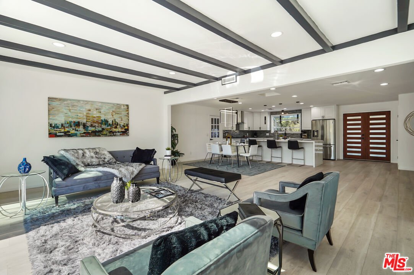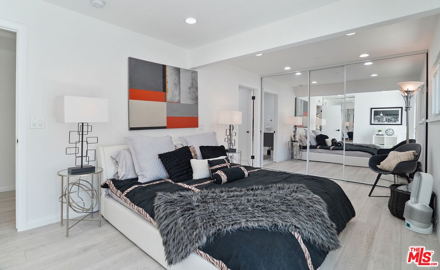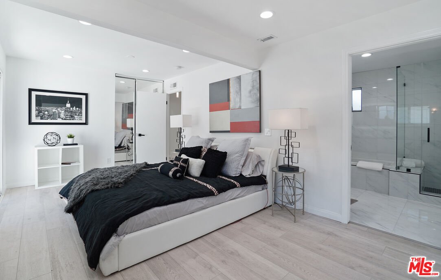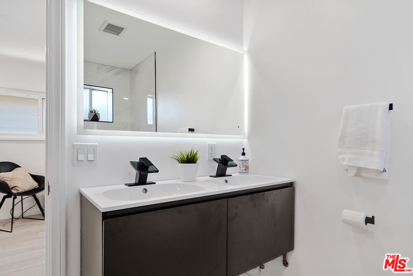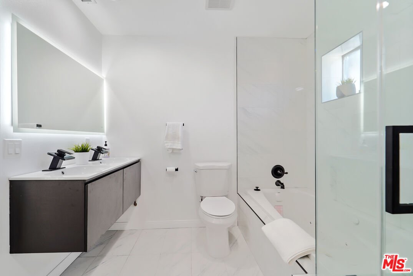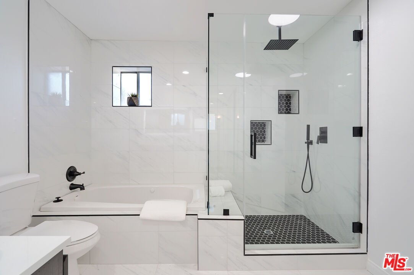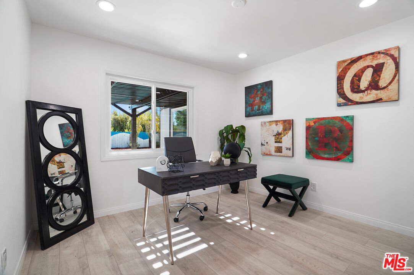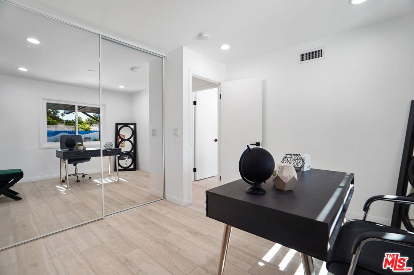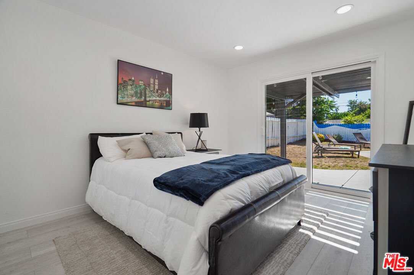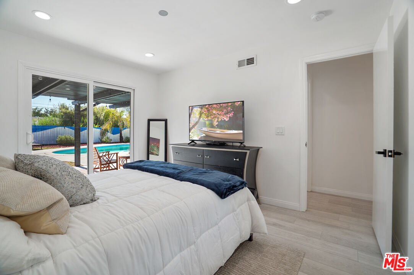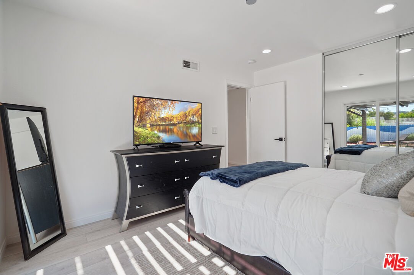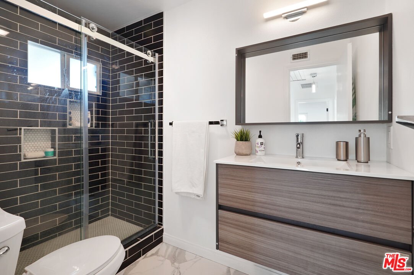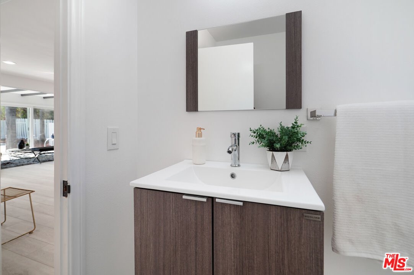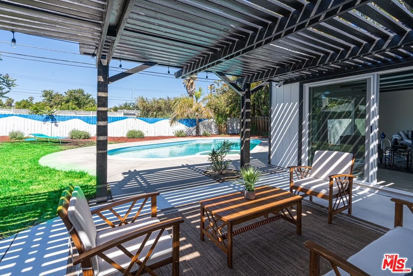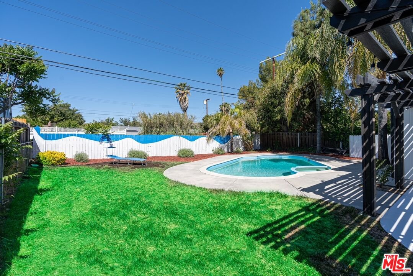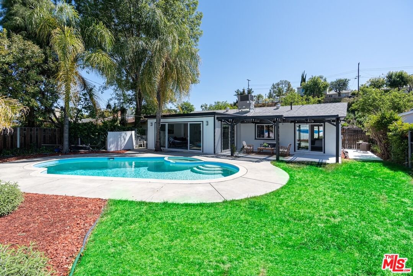6179 Le Sage Ave, Woodland Hills, CA 91367
- $1,209,000
- 3
- BD
- 3
- BA
- 1,675
- SqFt
- Sold Price
- $1,209,000
- List Price
- $1,209,000
- Closing Date
- Apr 10, 2023
- MLS#
- 22-225601
- Status
- SOLD
- Type
- Single Family Residential
- Bedrooms
- 3
- Bathrooms
- 3
- Living Area
- 1,675
Property Description
Recent appraisal for $1,330,000!! Seclusion, peace, and tranquility define this Woodland Hills modern retreat. A total dream come true! Sitting on a great size lot, 6179 Le Sage Ave is truly a hidden sanctuary in the city. This chic & immaculate gem packs loads of style & function into its open concept floorplan, where every space enjoys drop-dead finishes throughout. As you enter this completely reimagined beauty thru its lushly landscaped front yard & French double doors, you'll find a lot of natural light soaring around the central living area, offering a relaxing welcome into the home, coming from the grand glass sliding doors that open to an Oasis-like Backyard sparkling with a big beautiful Pool & Jacuzzi. You'll encounter to your right an envious large kitchen with dramatic finishes w/ stainless steel appliances & a huge buffet-ready island in addition to a dining space. Luxury living continues through the long central hallway as the house branches out from both sides into multiple beautifully finished bathrooms, bedrooms with large closets, opening into a stunning & large immaculately landscaped backyard with a covered patio, and a lot of space perfect for relaxation and entertainment with family & friends. This large open concept modern home is a true rarity to have for Woodland Hills homes. Amazing Location is also part of the mix: The house is located near all high end shops, Topanga Mall, Calabasas Commons... & also part of the great El Camino School District! Come see this dream home for yourself, and you're sure to fall in love. Seller may agree to help buyer by crediting closing costs or buying down buyer's interest rate to lower buyer's monthly payments with an agreeable sale price!!
Additional Information
- Pool
- Yes
- Year Built
- 1959
- View
- Canyon, City, City Lights, Hills, Pool, Panoramic, Other, Mountains, Skyline, Valley, Trees/Woods
- Garage
- Garage Is Attached, Garage, Private, Above Street Level, RV Access, RV Paved, Parking for Guests - Onsite, Parking for Guests, On street, Driveway - Concrete, Driveway
Mortgage Calculator
Courtesy of Keller Williams Studio City, Rajaa Chraibi. Selling Office: .
The information being provided by CARETS (CLAW, CRISNet MLS, DAMLS, CRMLS, i-Tech MLS, and/or VCRDS)is for the visitor's personal, non-commercial use and may not be used for any purpose other than to identifyprospective properties visitor may be interested in purchasing.Any information relating to a property referenced on this web site comes from the Internet Data Exchange (IDX)program of CARETS. This web site may reference real estate listing(s) held by a brokerage firm other than thebroker and/or agent who owns this web site.The accuracy of all information, regardless of source, including but not limited to square footages and lot sizes, isdeemed reliable but not guaranteed and should be personally verified through personal inspection by and/or withthe appropriate professionals. The data contained herein is copyrighted by CARETS, CLAW, CRISNet MLS,DAMLS, CRMLS, i-Tech MLS and/or VCRDS and is protected by all applicable copyright laws. Any disseminationof this information is in violation of copyright laws and is strictly prohibited.CARETS, California Real Estate Technology Services, is a consolidated MLS property listing data feed comprisedof CLAW (Combined LA/Westside MLS), CRISNet MLS (Southland Regional AOR), DAMLS (Desert Area MLS),CRMLS (California Regional MLS), i-Tech MLS (Glendale AOR/Pasadena Foothills AOR) and VCRDS (VenturaCounty Regional Data Share).

