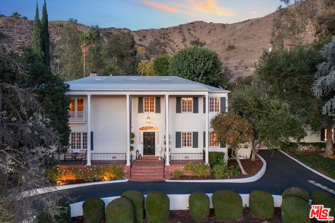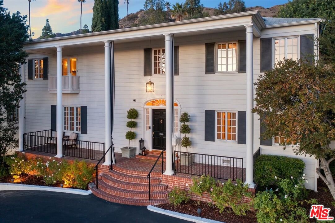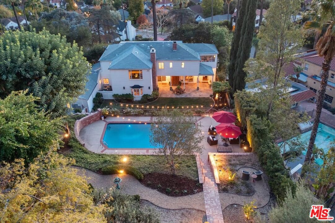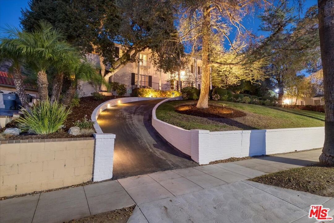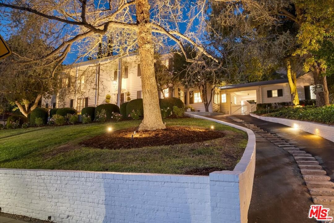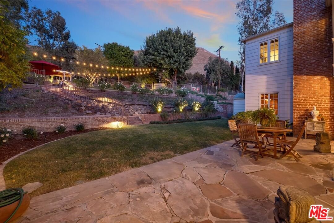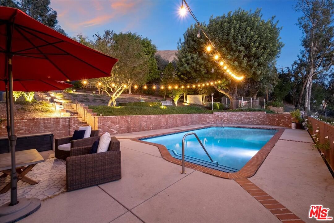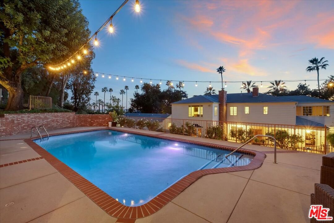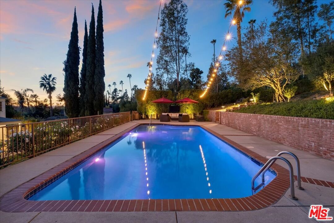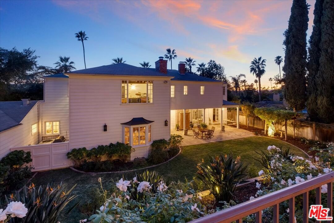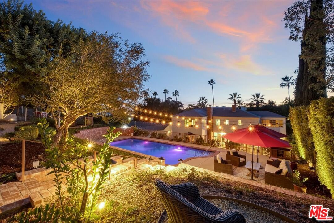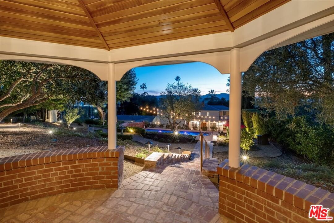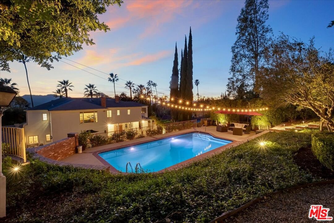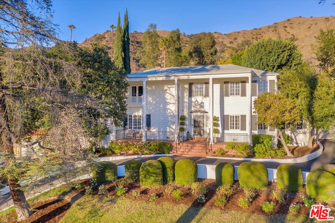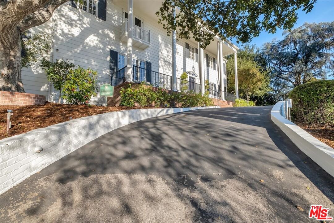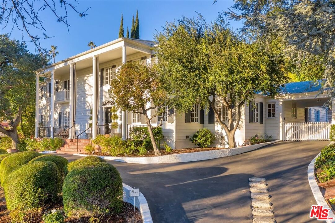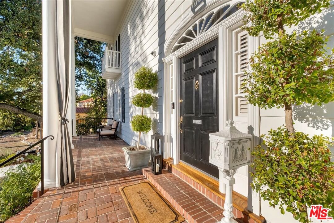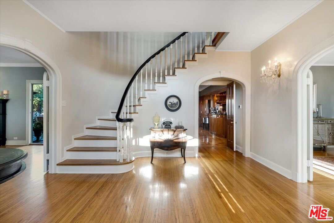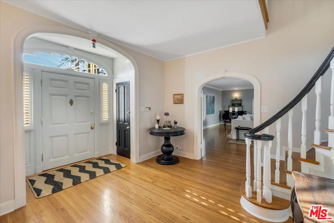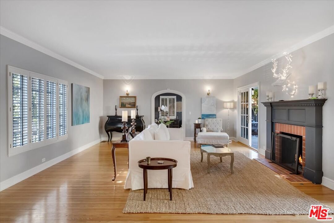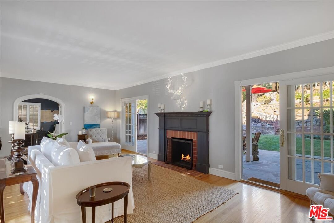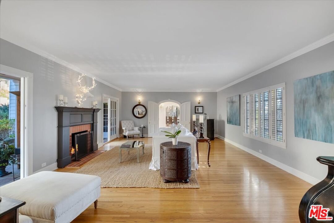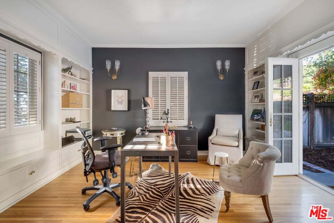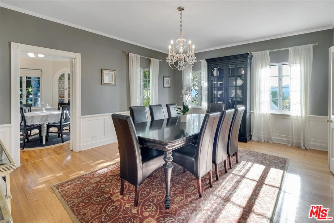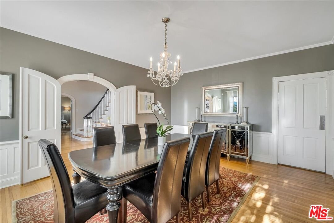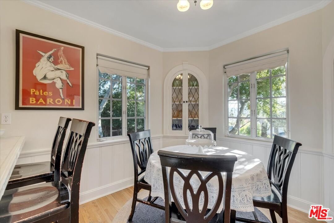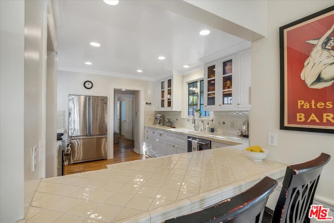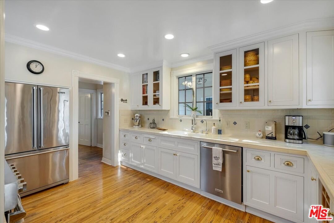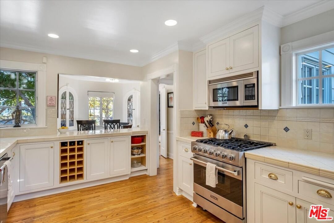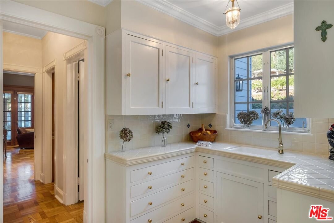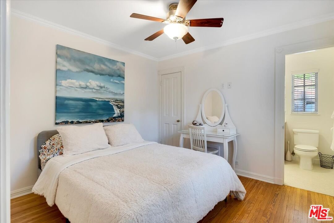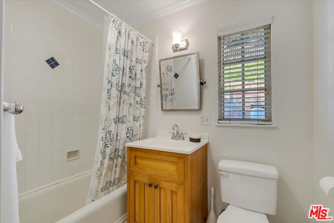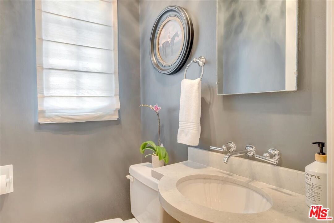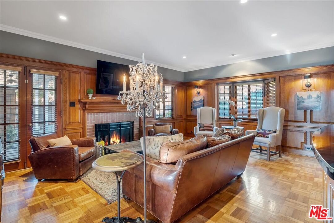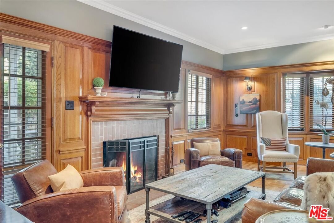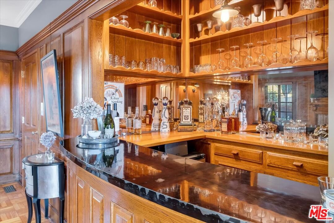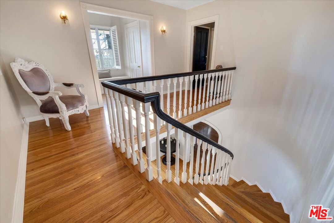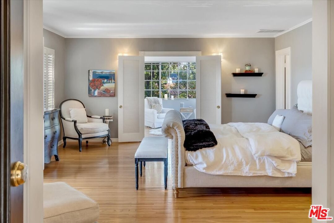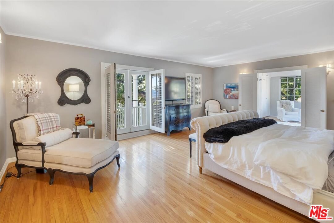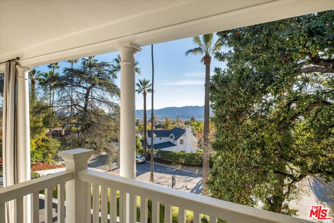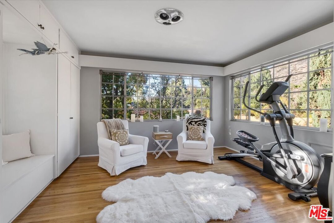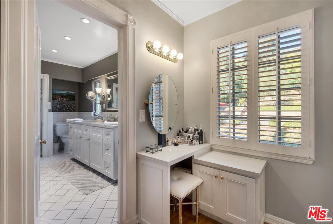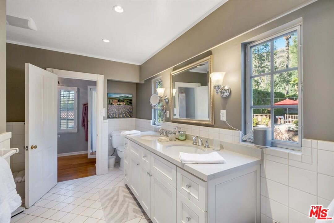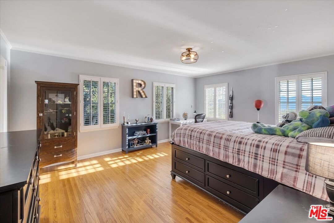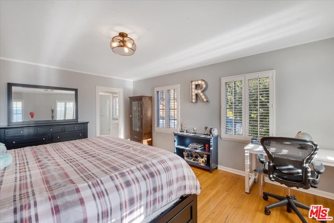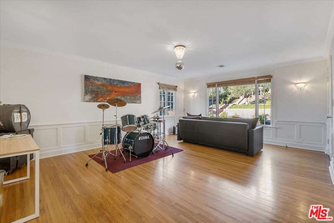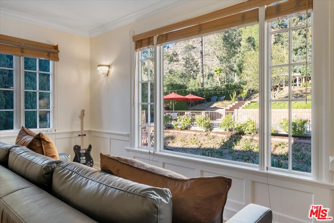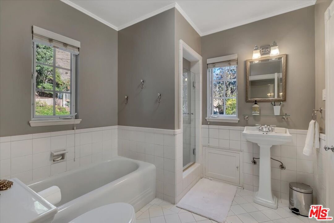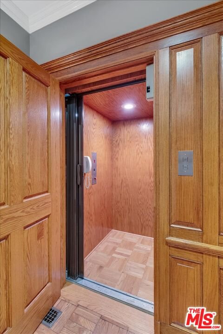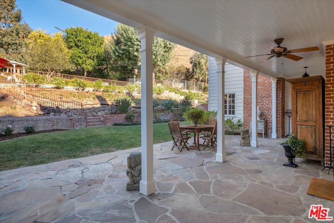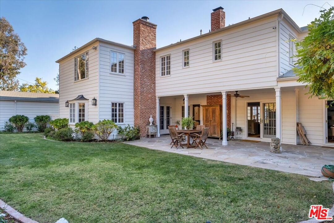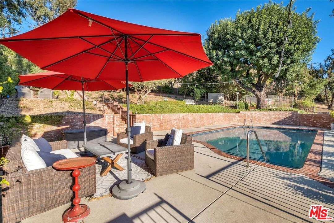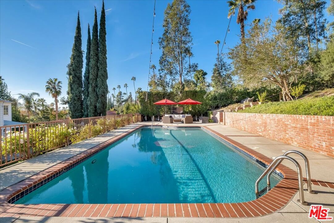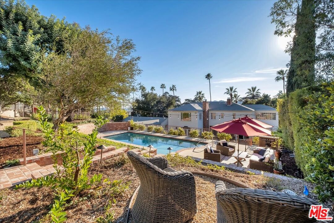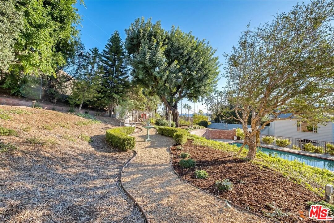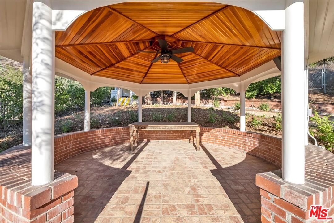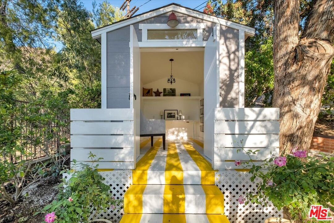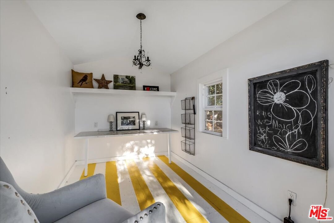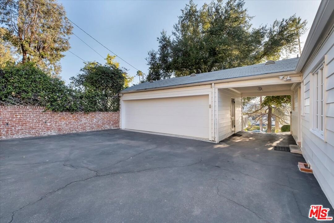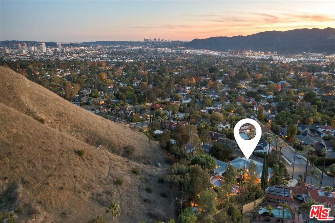1025 W Mountain St, Glendale, CA 91202
- $3,900,000
- 5
- BD
- 4
- BA
- 4,231
- SqFt
- Sold Price
- $3,900,000
- List Price
- $4,290,000
- Closing Date
- Mar 07, 2023
- MLS#
- 22-219891
- Status
- SOLD
- Type
- Single Family Residential
- Bedrooms
- 5
- Bathrooms
- 4
- Living Area
- 4,231
Property Description
Private Colonial Revival view home of timeless fashion is a prominent landmark in the Cumberland Heights Community. Accessed from the circular motor court, expansive lawns, and carefully placed landscaping, complement the era of the home's distinguished exterior. Hardwood floors and spiral stairway flow from the grand foyer and into the public and private living spaces as multiple paned glass doors invite natural light within. The culinary center of the home is appointed with top-of-the-line appliances, and a breakfast room with original built in cabinetry. The expansive dining room has great views and a perfect setting for hosting guests. The formal living room with wood burning fireplace opens dramatically to the extensive outdoors. Wood paneled den with fireplace and expansive bar is reminiscent of a bygone era. Upstairs, the primary suite affords plenty of space to relax and accesses its own private den, commanding views towards the city, spacious bathroom, walk-in closet and makeup desk. An extensive additional bedroom with wet bar and direct access to the elevator, shares a Jack and Jill bathroom with the final upstairs bedroom. In the backyard, dine al-fresco on the covered patio, lounge poolside, relax, take in the views, or entertain guests in the spacious gazebo. At the highest point on the property a small office/art studio is situated with prominent views. Contemporary hydraulic elevator was installed in 2007. A two-car garage, and a tremendous amount of additional parking available in the motor court and through the porte cochere.
Additional Information
- Pool
- Yes
- Year Built
- 1936
- View
- City, City Lights, Mountains
- Garage
- Porte-Cochere, Garage - 2 Car, Gated
Mortgage Calculator
Courtesy of Douglas Elliman, Troy Gregory. Selling Office: .
The information being provided by CARETS (CLAW, CRISNet MLS, DAMLS, CRMLS, i-Tech MLS, and/or VCRDS)is for the visitor's personal, non-commercial use and may not be used for any purpose other than to identifyprospective properties visitor may be interested in purchasing.Any information relating to a property referenced on this web site comes from the Internet Data Exchange (IDX)program of CARETS. This web site may reference real estate listing(s) held by a brokerage firm other than thebroker and/or agent who owns this web site.The accuracy of all information, regardless of source, including but not limited to square footages and lot sizes, isdeemed reliable but not guaranteed and should be personally verified through personal inspection by and/or withthe appropriate professionals. The data contained herein is copyrighted by CARETS, CLAW, CRISNet MLS,DAMLS, CRMLS, i-Tech MLS and/or VCRDS and is protected by all applicable copyright laws. Any disseminationof this information is in violation of copyright laws and is strictly prohibited.CARETS, California Real Estate Technology Services, is a consolidated MLS property listing data feed comprisedof CLAW (Combined LA/Westside MLS), CRISNet MLS (Southland Regional AOR), DAMLS (Desert Area MLS),CRMLS (California Regional MLS), i-Tech MLS (Glendale AOR/Pasadena Foothills AOR) and VCRDS (VenturaCounty Regional Data Share).
