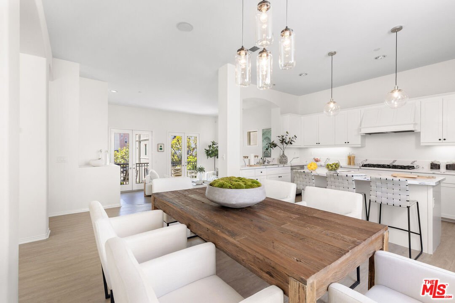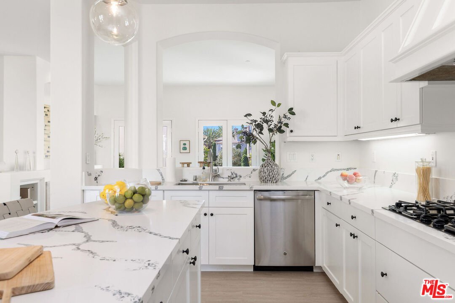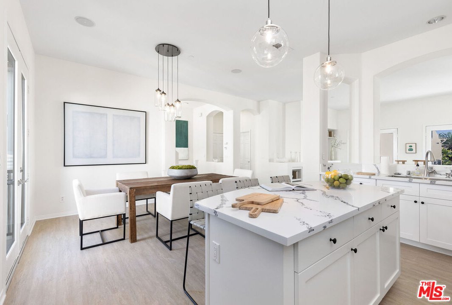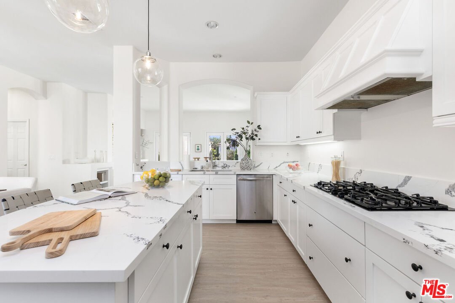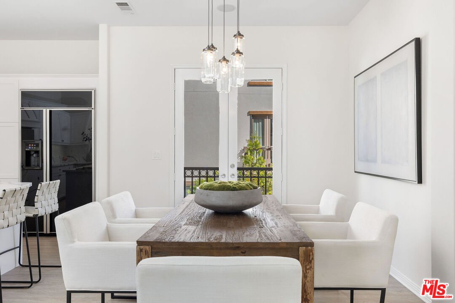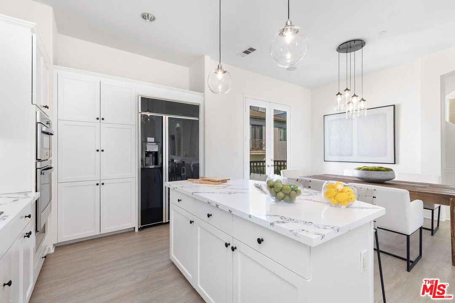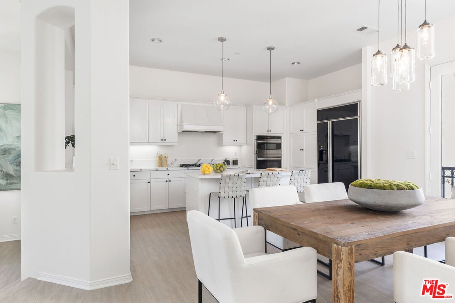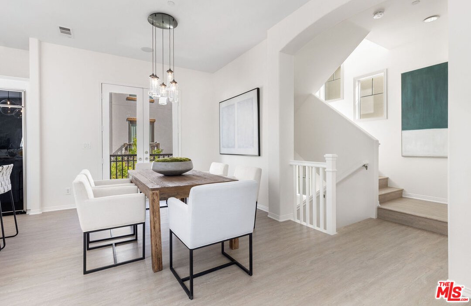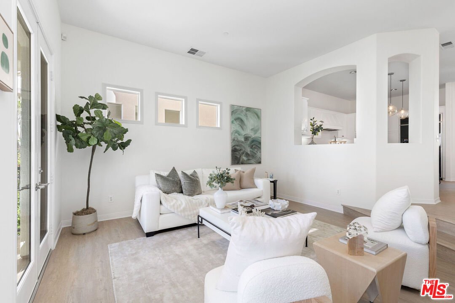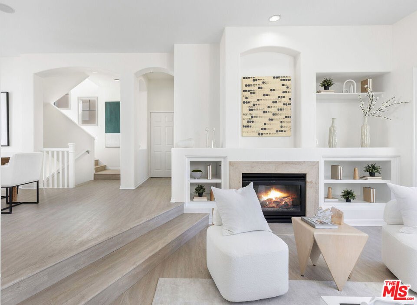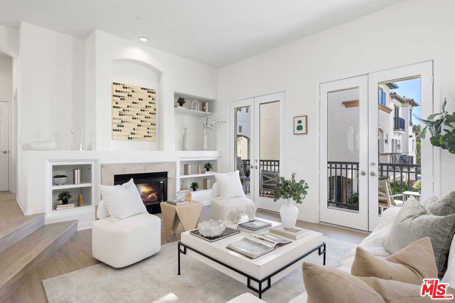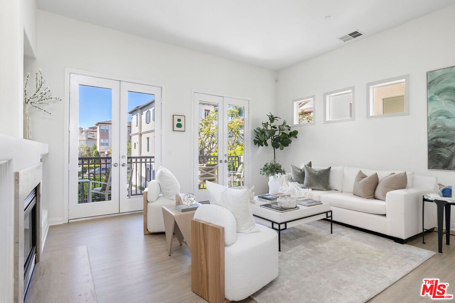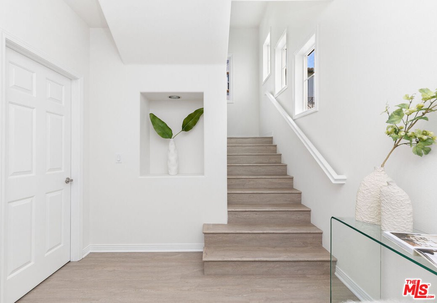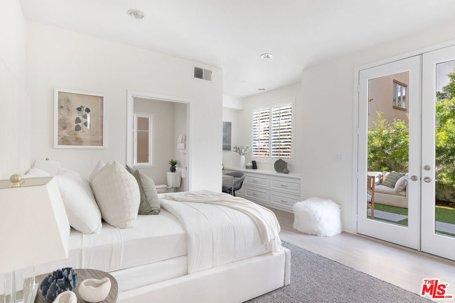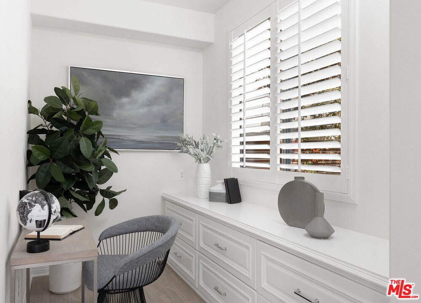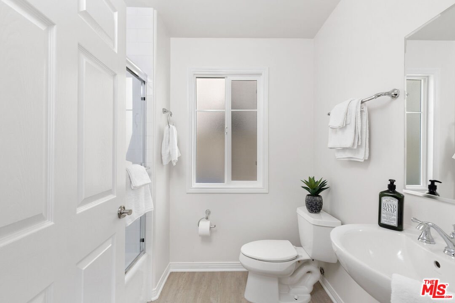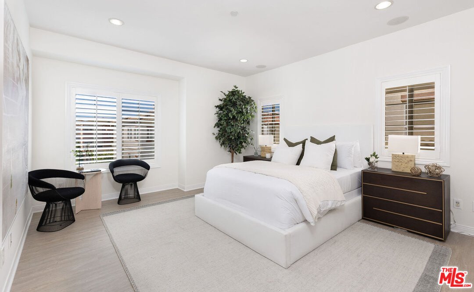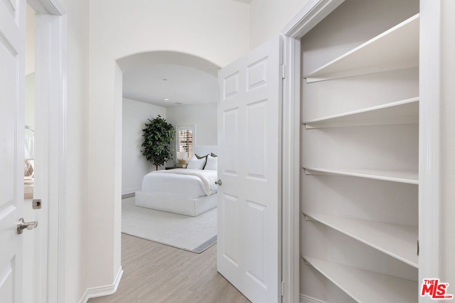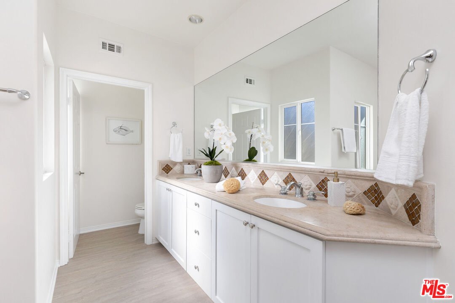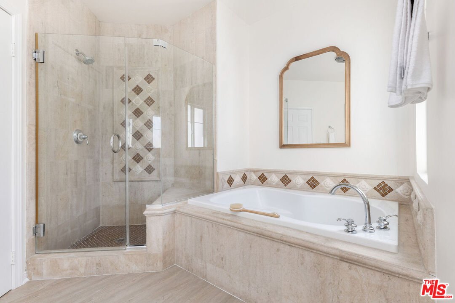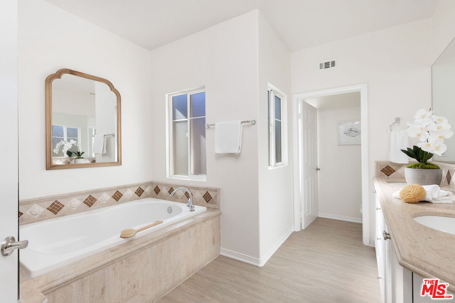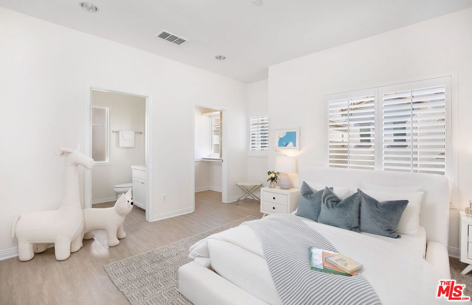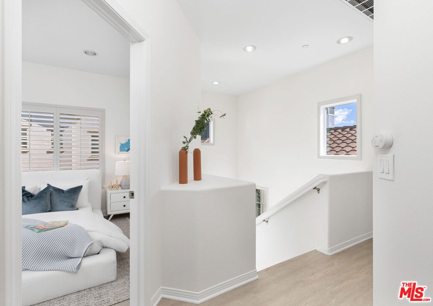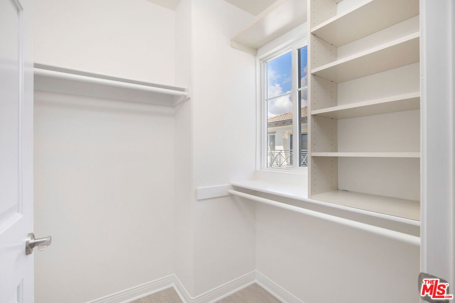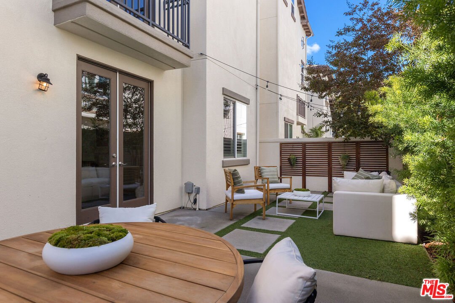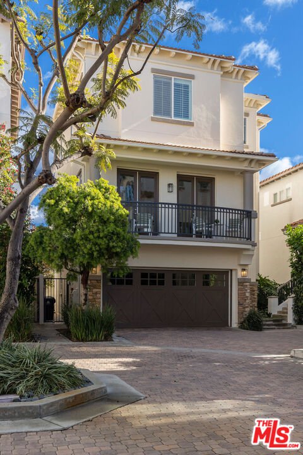5740 Kiyot Way, Playa Vista, CA 90094
- $1,970,000
- 3
- BD
- 4
- BA
- 2,376
- SqFt
- Sold Price
- $1,970,000
- List Price
- $1,950,000
- Closing Date
- Dec 13, 2022
- MLS#
- 22-216539
- Status
- SOLD
- Type
- Single Family Residential
- Bedrooms
- 3
- Bathrooms
- 4
- Living Area
- 2,376
Property Description
This coveted west-facing Capri Court home has one of the largest backyards in Playa Vista and is perfectly located in a quiet courtyard. Beautifully situated near parks, restaurants, and The Centerpointe Club - a resident exclusive fitness club. This light-filled, single family, 3 bedroom 4 bathroom home has an abundance of windows throughout that invite cool ocean breezes. The lower level has a full bath and is a flex space that opens to an expansive yard which has been fully renovated with hardscape, artificial grass, and hedges for privacy. The second level embodies Southern California indoor/outdoor living with an open floor plan, high ceilings, a patio off the living room, and a Juliet balcony off the dining area. The third level has 2 bedrooms, 2 full baths, and a laundry room. The expansive master bedroom has a walk-in closet and bathroom suite with a tub, double vanity, separate shower, and water closet. The second bedroom has its own full bath and walk-in closet. This home has a private 2 car garage with added overhead storage. Upgrades in this gorgeous home include new quartz counter-tops, HVAC, a tank-less water heater, backyard renovation, and the entire home interior and exterior is newly painted. New luxury Bel Air WPC Vinyl flooring throughout, stainless appliances, plantation shutters, and new light fixtures round out this beautiful home. Playa Vista HOAs include cable, internet, 2 resident-exclusive fitness centers, sparkling pools, lush parks, a beach shuttle, sport courts, community security, and the list goes on. The community has a Whole Foods and restaurants for all tastes. Additionally, boutiques, cafes and Free Market Playa Vista at Runway Plaza. Come see what everyone is talking about!
Additional Information
- Pool
- Yes
- Year Built
- 2002
- View
- Courtyard, Tree Top
- Garage
- Attached, Private Garage, Garage - 2 Car
Mortgage Calculator
Courtesy of Keller Williams, Inc.-Aria Properties, Jennifer Petsu. Selling Office: .
The information being provided by CARETS (CLAW, CRISNet MLS, DAMLS, CRMLS, i-Tech MLS, and/or VCRDS)is for the visitor's personal, non-commercial use and may not be used for any purpose other than to identifyprospective properties visitor may be interested in purchasing.Any information relating to a property referenced on this web site comes from the Internet Data Exchange (IDX)program of CARETS. This web site may reference real estate listing(s) held by a brokerage firm other than thebroker and/or agent who owns this web site.The accuracy of all information, regardless of source, including but not limited to square footages and lot sizes, isdeemed reliable but not guaranteed and should be personally verified through personal inspection by and/or withthe appropriate professionals. The data contained herein is copyrighted by CARETS, CLAW, CRISNet MLS,DAMLS, CRMLS, i-Tech MLS and/or VCRDS and is protected by all applicable copyright laws. Any disseminationof this information is in violation of copyright laws and is strictly prohibited.CARETS, California Real Estate Technology Services, is a consolidated MLS property listing data feed comprisedof CLAW (Combined LA/Westside MLS), CRISNet MLS (Southland Regional AOR), DAMLS (Desert Area MLS),CRMLS (California Regional MLS), i-Tech MLS (Glendale AOR/Pasadena Foothills AOR) and VCRDS (VenturaCounty Regional Data Share).
