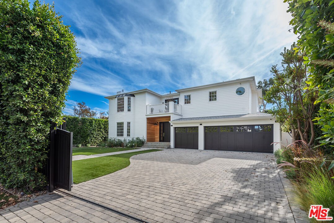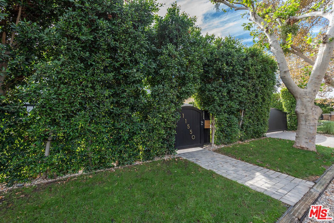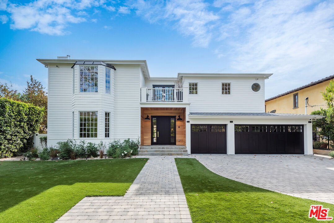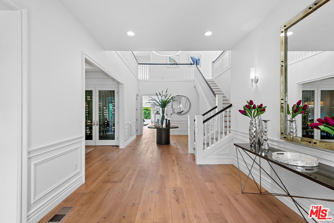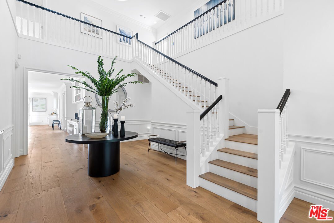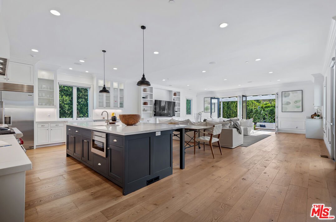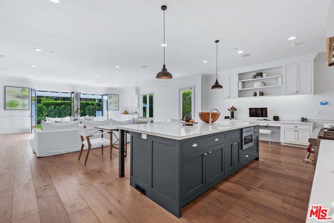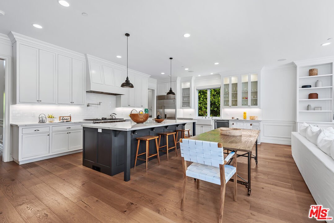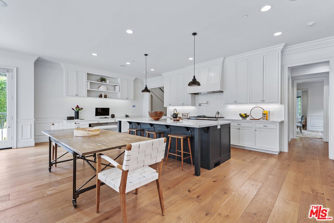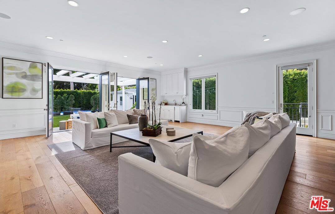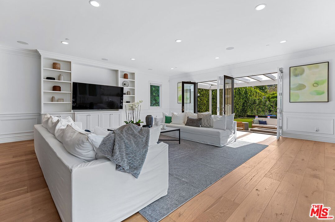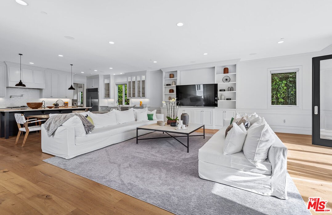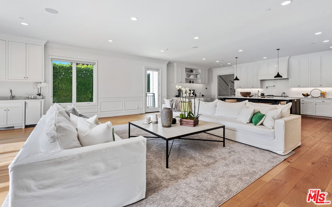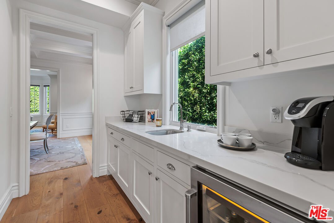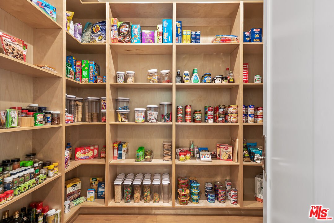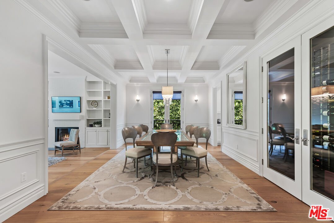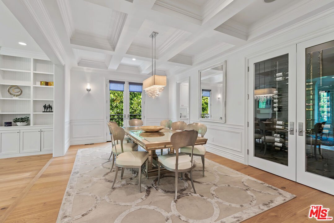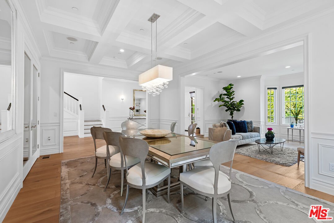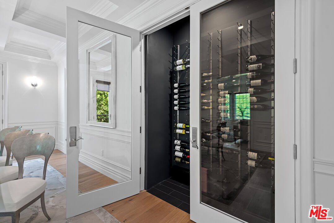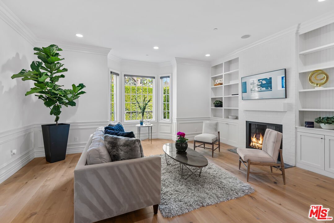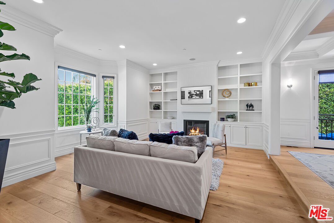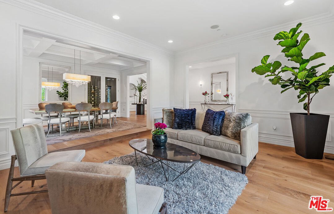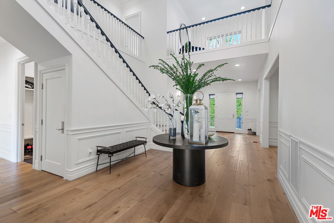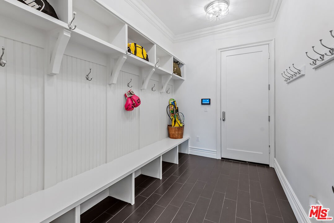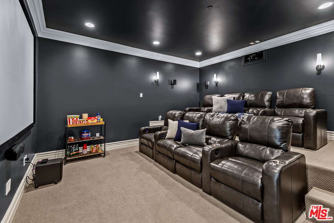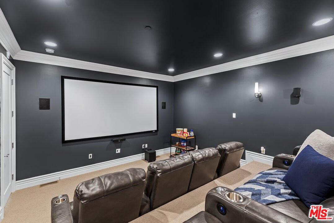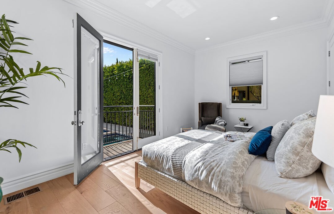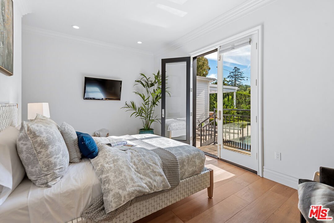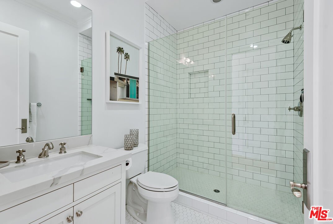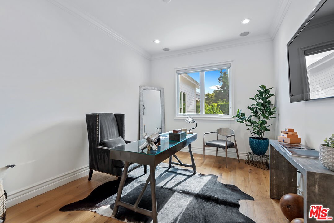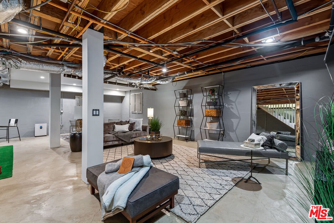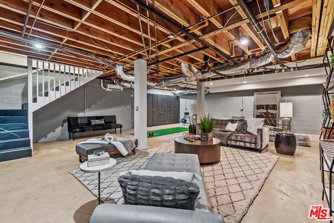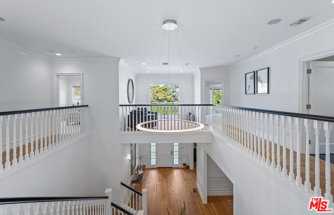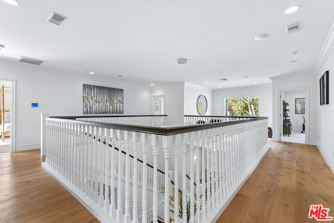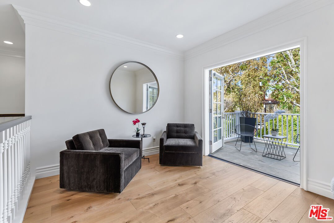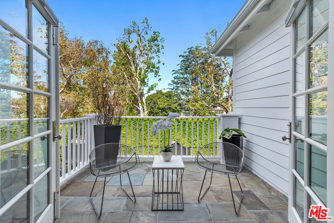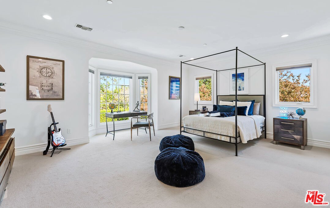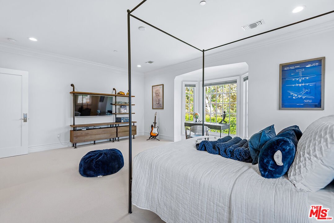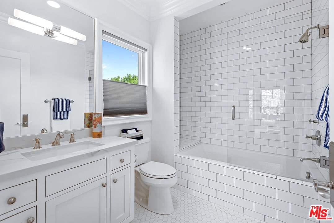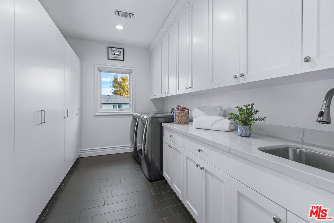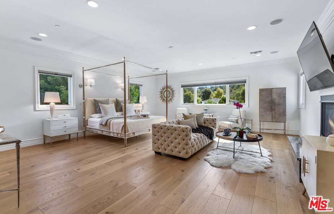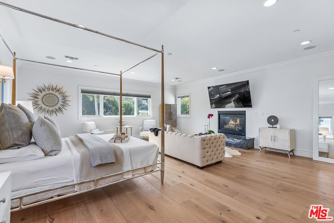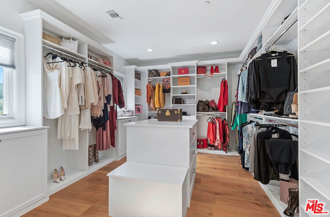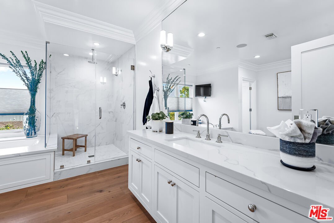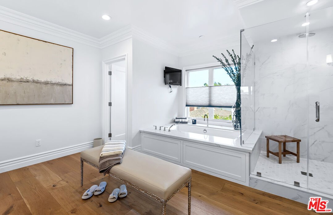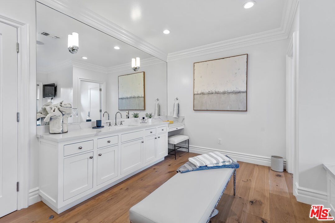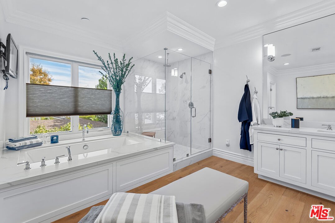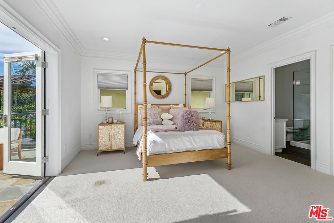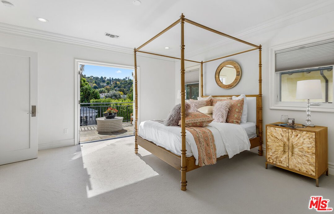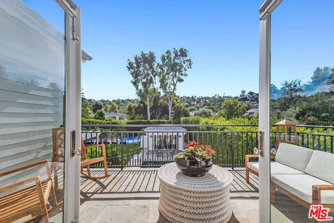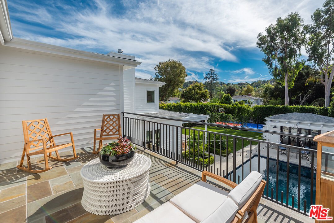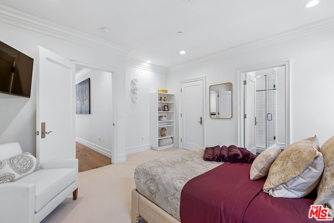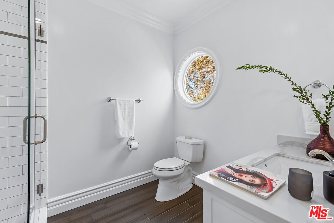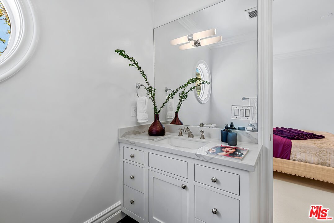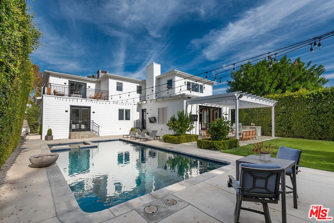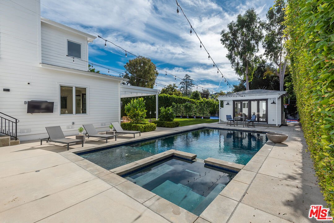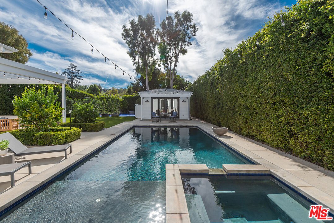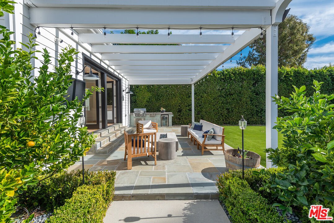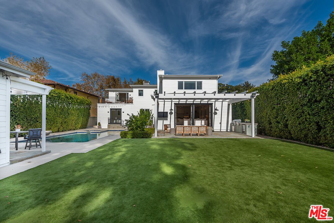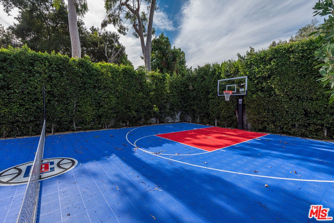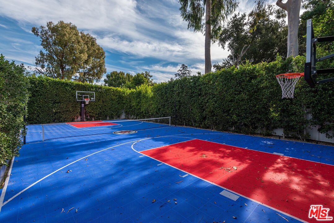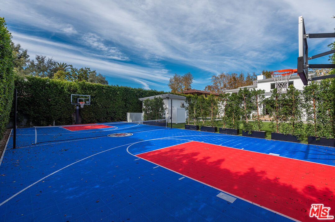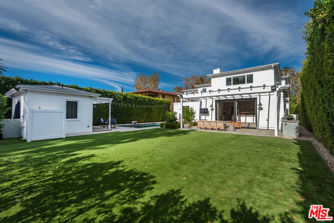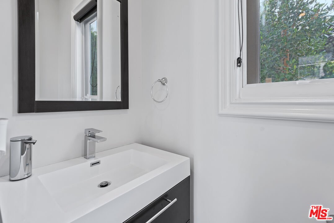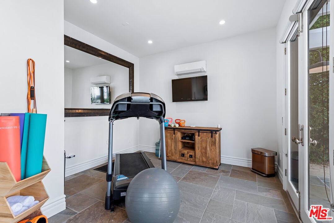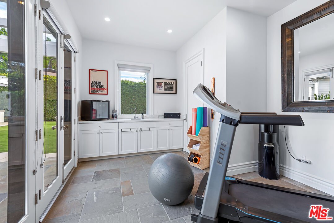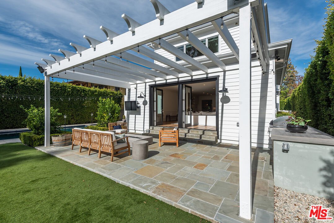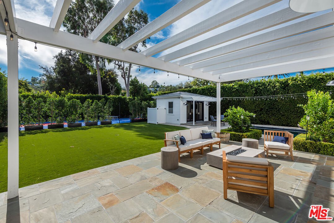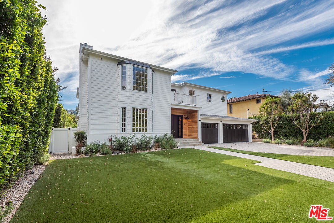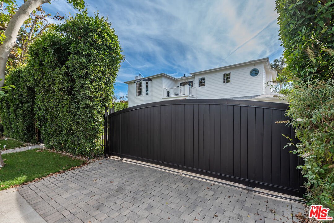11550 Dilling St, Studio City, CA 91604
- $6,030,000
- 6
- BD
- 7
- BA
- Sold Price
- $6,030,000
- List Price
- $6,388,000
- Closing Date
- Feb 24, 2023
- MLS#
- 22-216585
- Status
- SOLD
- Type
- Single Family Residential
- Bedrooms
- 6
- Bathrooms
- 7
Property Description
A Colfax Meadows gated estate on one of Studio City's most sought after tree-lined streets with lots of natural light and hardwood floors throughout. The home is approximately 7785 sq ft on an approximately 16,528 sq ft lot with mature trees, lush landscaping, gorgeous hillside views, and secure and private for the most discerning buyers. This stunning property is perfect for seamless indoor/outdoor entertaining with a full basketball/tennis court, pool & spa, covered patio with firepit, outdoor kitchen, large grassy area for play and a detached guesthouse with a bathroom plus an outdoor shower. The grand entry with high ceilings leads to a formal living room with fireplace, dining room with a wine closet, 6 bedrooms (5 ensuite), 7 bathrooms, a screening room with seating for eight plus surround sound, and a gourmet kitchen with premium appliances, an island bar, butler's pantry, casual dining area and large family room that opens to the beautiful backyard retreat. At the top of the stairs, a double door spacious primary suite with stunning views of the hills, sitting area with a fireplace, walk in closet, large bathroom with soaking tub, oversized shower, double vanity, and lots of natural light. There are an additional three ensuite bedrooms with new Berber carpet and one with a private balcony. The landing offers an open view of the foyer, cozy sitting area on the landing with a balcony, and a laundry room with storage. The fully permitted downstairs basement can be used for a playroom or whatever meets your needs. Privacy from the street with a gated driveway that leads to a 3-car garage plus space for three additional cars, an electric entry gate and smart home system for lighting, music, pool, hvac, security, etc. Close to shopping, fine dining and in the desirable Carpenter School District. Don't miss the opportunity to make this your new home!
Additional Information
- Pool
- Yes
- Year Built
- 2016
- View
- Canyon, City Lights, Hills, Trees/Woods
- Garage
- Driveway, Private Garage, Garage Is Attached
Mortgage Calculator
Courtesy of Compass, Pamela Lumpkin. Selling Office: .
The information being provided by CARETS (CLAW, CRISNet MLS, DAMLS, CRMLS, i-Tech MLS, and/or VCRDS)is for the visitor's personal, non-commercial use and may not be used for any purpose other than to identifyprospective properties visitor may be interested in purchasing.Any information relating to a property referenced on this web site comes from the Internet Data Exchange (IDX)program of CARETS. This web site may reference real estate listing(s) held by a brokerage firm other than thebroker and/or agent who owns this web site.The accuracy of all information, regardless of source, including but not limited to square footages and lot sizes, isdeemed reliable but not guaranteed and should be personally verified through personal inspection by and/or withthe appropriate professionals. The data contained herein is copyrighted by CARETS, CLAW, CRISNet MLS,DAMLS, CRMLS, i-Tech MLS and/or VCRDS and is protected by all applicable copyright laws. Any disseminationof this information is in violation of copyright laws and is strictly prohibited.CARETS, California Real Estate Technology Services, is a consolidated MLS property listing data feed comprisedof CLAW (Combined LA/Westside MLS), CRISNet MLS (Southland Regional AOR), DAMLS (Desert Area MLS),CRMLS (California Regional MLS), i-Tech MLS (Glendale AOR/Pasadena Foothills AOR) and VCRDS (VenturaCounty Regional Data Share).
