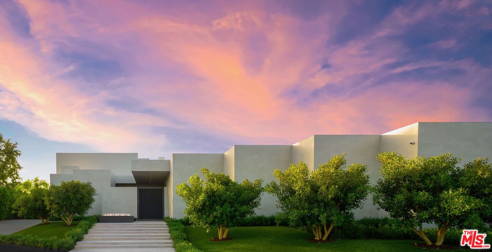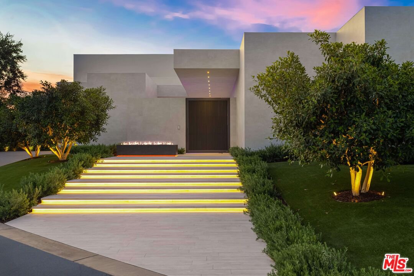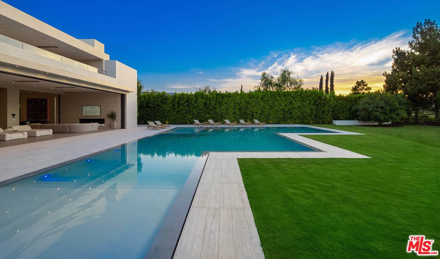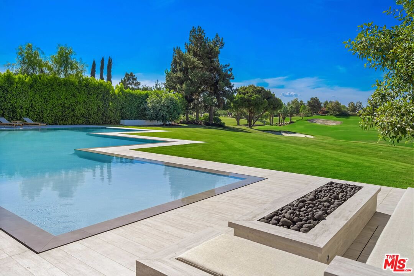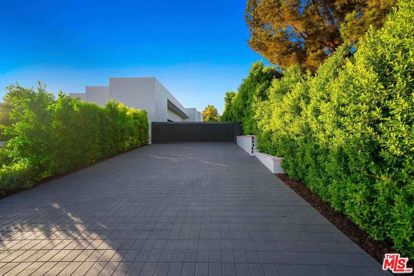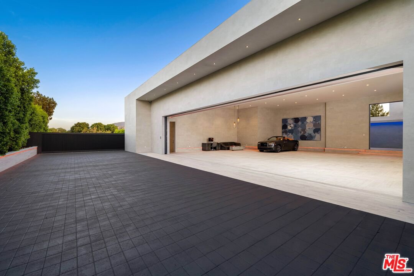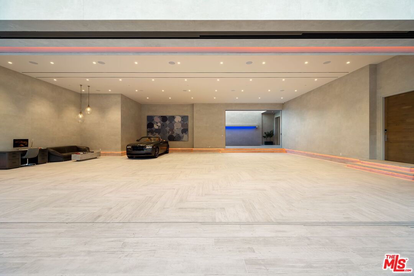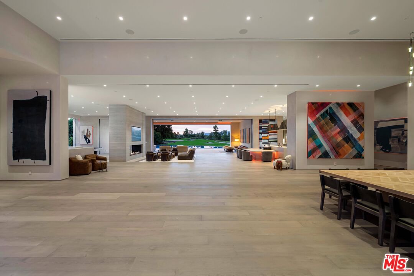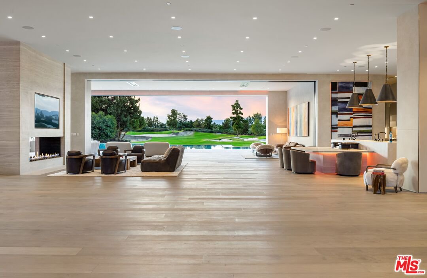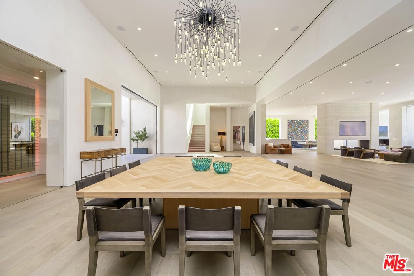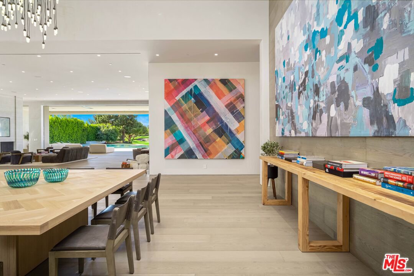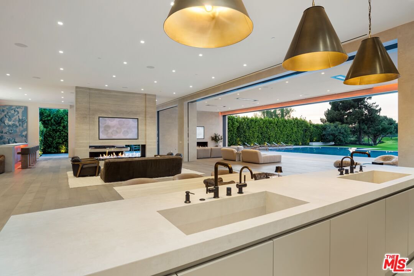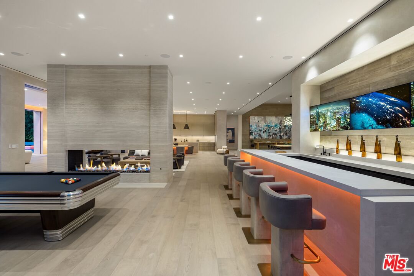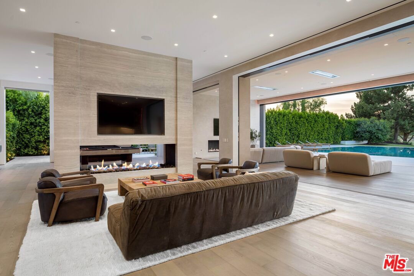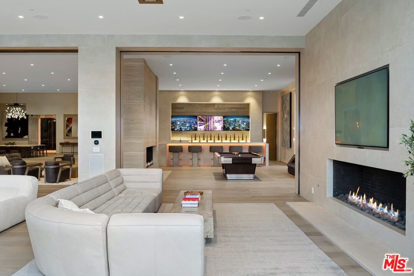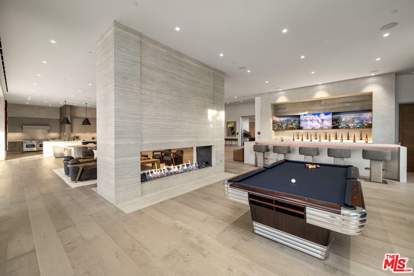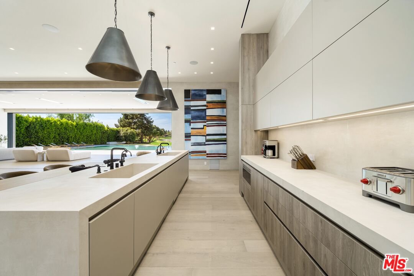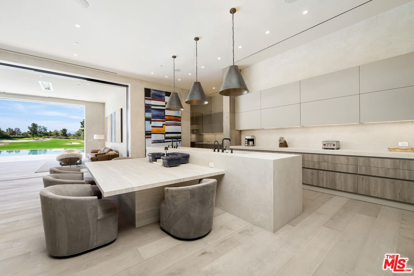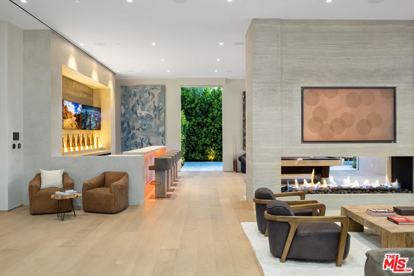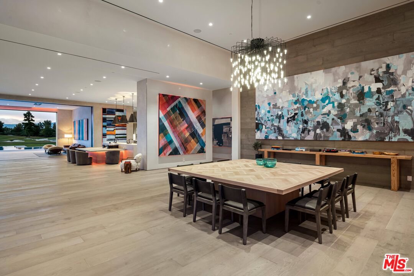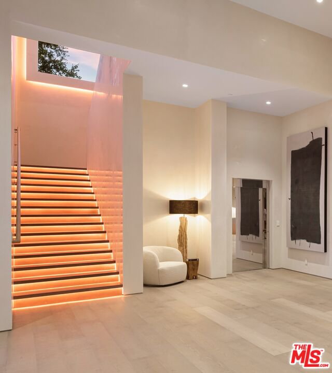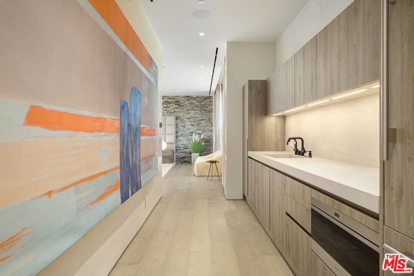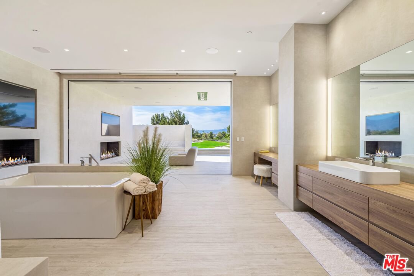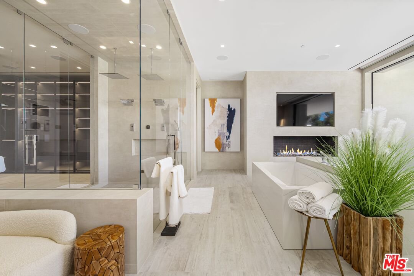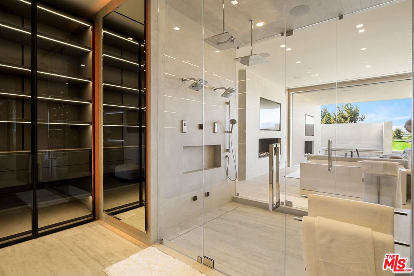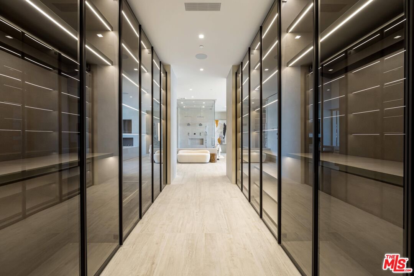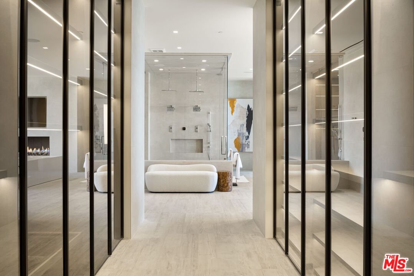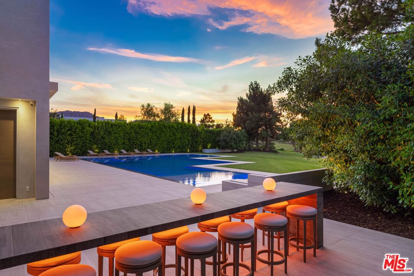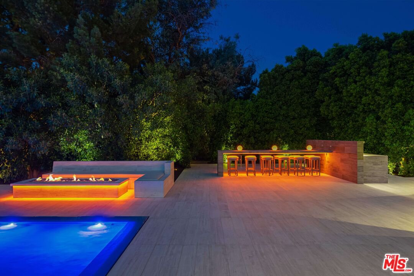81560 Baffin Ave, La Quinta, CA 92253
- $21,000,000
- 5
- BD
- 8
- BA
- 11,808
- SqFt
- Sold Price
- $21,000,000
- List Price
- $26,995,000
- Closing Date
- Apr 07, 2023
- MLS#
- 22-213799
- Status
- SOLD
- Type
- Single Family Residential
- Bedrooms
- 5
- Bathrooms
- 8
- Living Area
- 11,808
- Neighborhood
- The Madison
Property Description
Madison Club. Exquisite warm contemporary setting the bar in design, build, finishes and style. Approx. 15,700 SF under roof with more than 14,100 under AC including a world class car display showroom for 10 cars. Comfortable staircase and an elevator to second floor where it's all master, boasting approx. 3,700 SF under roof (approx. 2,700 SF under AC) and featuring an enormous covered balcony with multiple areas and fireplace, infrared sauna, gym area, kitchenette, resort-style double closets and baths with an additional fireplace, heated floors and a steam room all with explosive views of the golf course and glorious mountains on both sides. On the first floor additional 6 beds to a total of 7 beds including a separate casita with its own parking spots and entry. Dedicated Chef's Kitchen opens to an outdoor kitchen & modern farm table style perfect for a dinner for 12 outside. Lake like Zero edge pool sits on the infinite rolling lawn merging into the golf fairway. 17 TVs, state of the art lighting design, sound and home automation, 16 AC zones, 7 fireplaces and 2 fire pits, wine room, large storage room, 3-phase 800 amp main panel, solar system, pool bath and shower, cutting edge water feature and entry pool, Italian cabinetry throughout, Fleetwood custom color pocket doors & automation. Fully furnished and including 18 major art pieces that were masterfully selected. Massive gates & mature and magnificent landscape on all sides create unique atmospheric privacy.
Additional Information
- Pool
- Yes
- Year Built
- 2022
- View
- Mountains, Golf Course, Panoramic
- Garage
- Air Conditioned Garage
Mortgage Calculator
Courtesy of Compass, Ginger Glass. Selling Office: .
The information being provided by CARETS (CLAW, CRISNet MLS, DAMLS, CRMLS, i-Tech MLS, and/or VCRDS)is for the visitor's personal, non-commercial use and may not be used for any purpose other than to identifyprospective properties visitor may be interested in purchasing.Any information relating to a property referenced on this web site comes from the Internet Data Exchange (IDX)program of CARETS. This web site may reference real estate listing(s) held by a brokerage firm other than thebroker and/or agent who owns this web site.The accuracy of all information, regardless of source, including but not limited to square footages and lot sizes, isdeemed reliable but not guaranteed and should be personally verified through personal inspection by and/or withthe appropriate professionals. The data contained herein is copyrighted by CARETS, CLAW, CRISNet MLS,DAMLS, CRMLS, i-Tech MLS and/or VCRDS and is protected by all applicable copyright laws. Any disseminationof this information is in violation of copyright laws and is strictly prohibited.CARETS, California Real Estate Technology Services, is a consolidated MLS property listing data feed comprisedof CLAW (Combined LA/Westside MLS), CRISNet MLS (Southland Regional AOR), DAMLS (Desert Area MLS),CRMLS (California Regional MLS), i-Tech MLS (Glendale AOR/Pasadena Foothills AOR) and VCRDS (VenturaCounty Regional Data Share).
