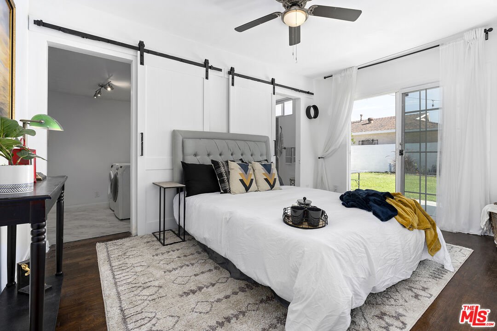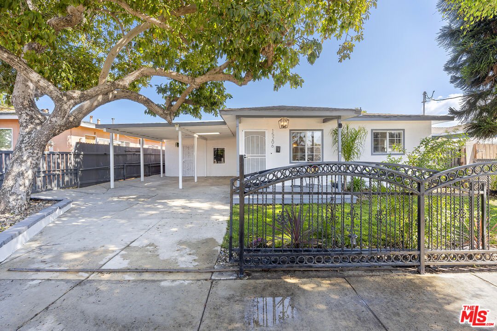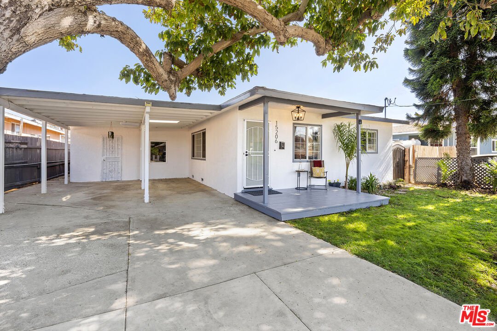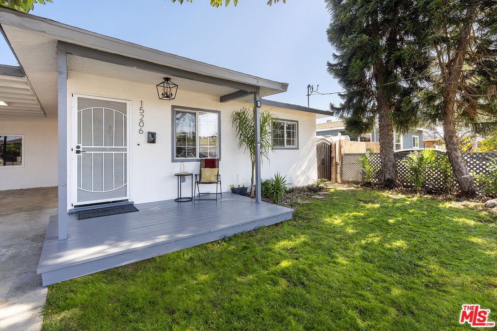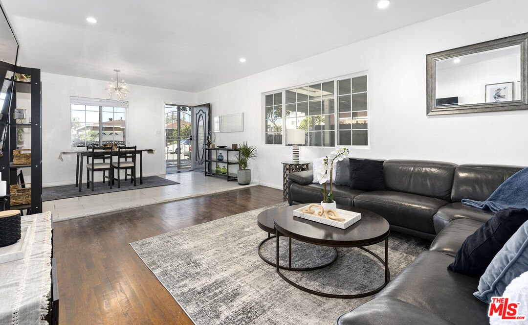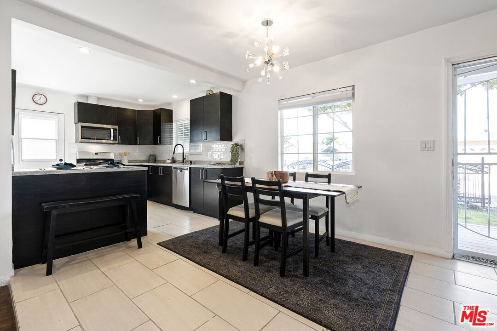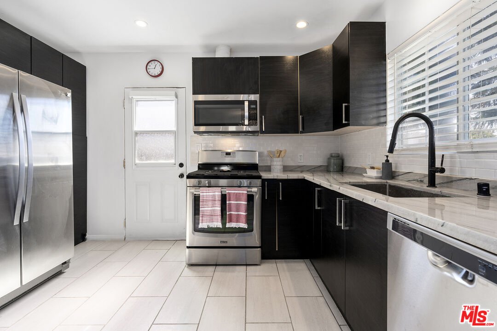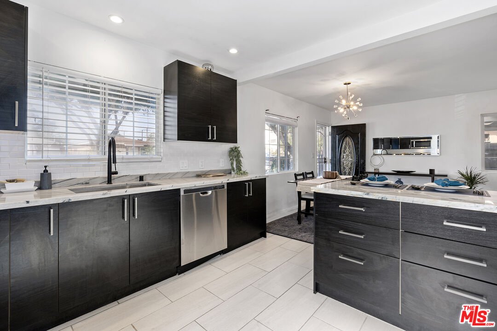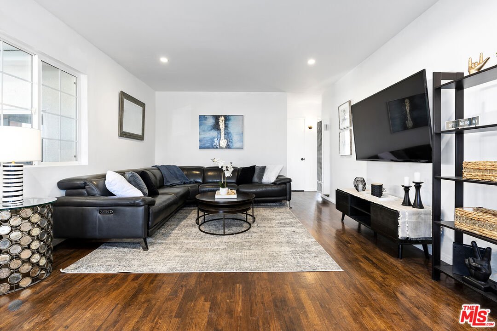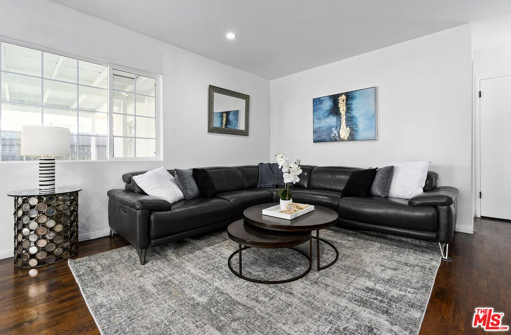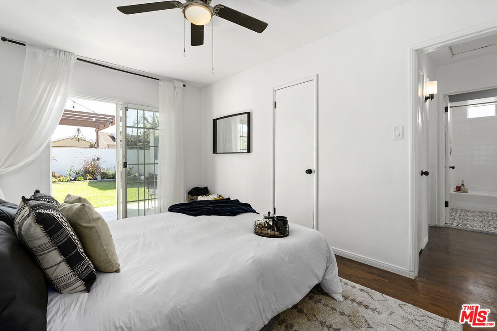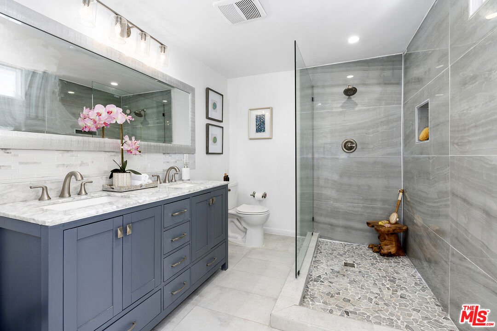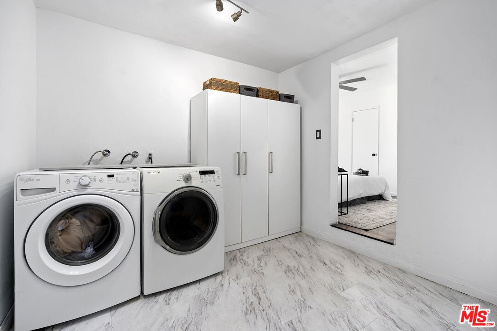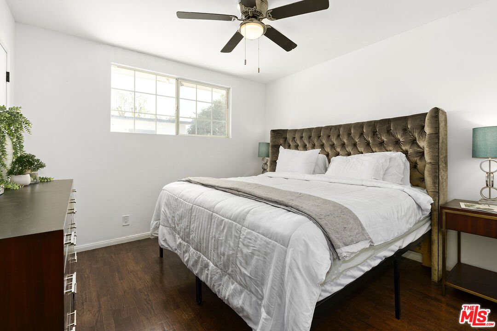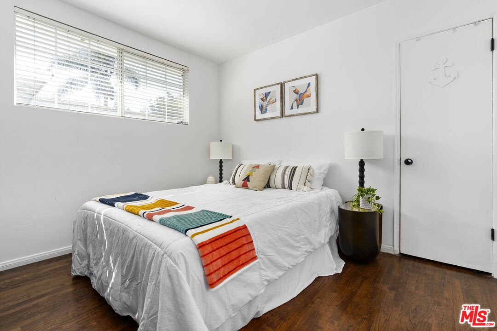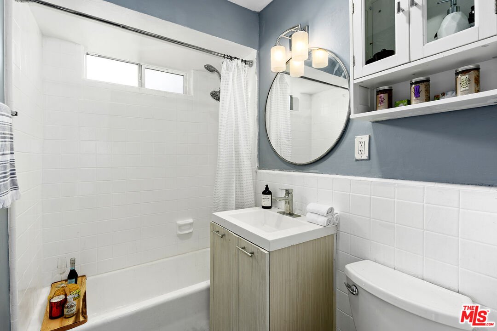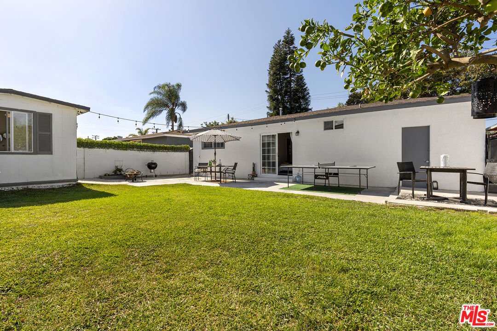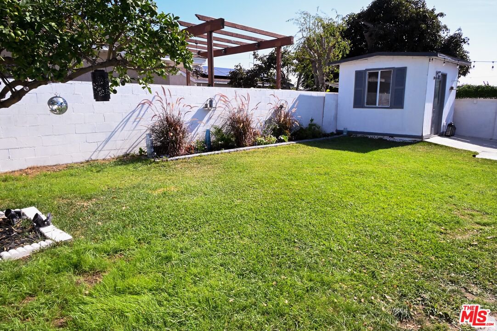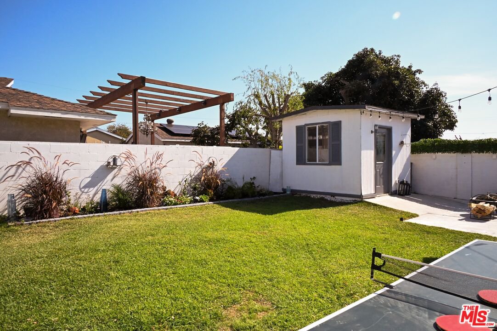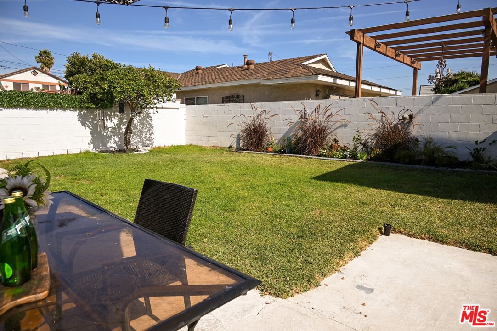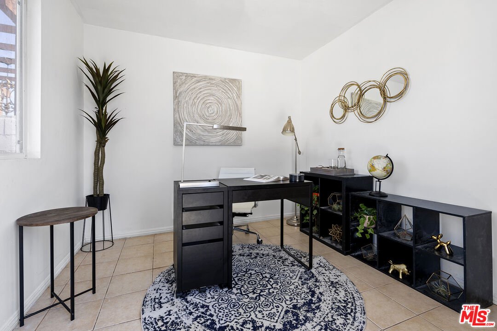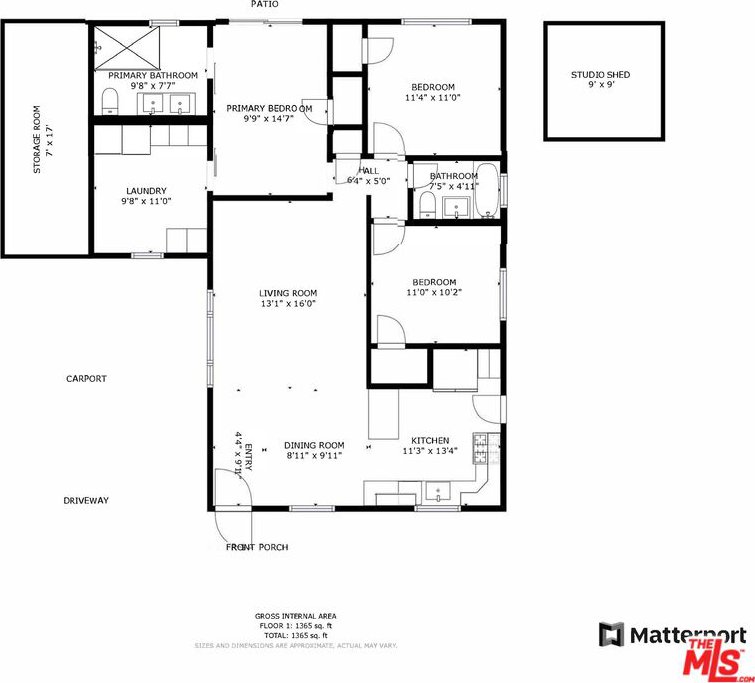15206 Condon Ave, Lawndale, CA 90260
- $800,000
- 3
- BD
- 2
- BA
- 1,365
- SqFt
- Sold Price
- $800,000
- List Price
- $825,000
- Closing Date
- Mar 28, 2023
- MLS#
- 22-177495
- Status
- SOLD
- Type
- Single Family Residential
- Bedrooms
- 3
- Bathrooms
- 2
- Living Area
- 1,365
Property Description
This mid-century home is wonderfully situated in the "Heart of the South Bay'' in the City of Lawndale, bordered by Beach Cities and within minutes to most of the South Bay's world-famous beaches, piers, parks, trails, sports & entertainment venues, chic hubs for shopping & dining, and the business districts all along the City's central Hawthorne Blvd Corridor! The property boasts 3 bedrooms, 2 bathrooms, 2 bonus spaces, and an attached, separate laundry room with new storage cabinets & full-sized washer/dryer. The seller may still be polishing up on the finishing touches but has already made some major, critical home improvements & upgrades throughout, such as the renovated kitchen, dining, laundry, and bathrooms; along with the updated 200 AMP electrical panel, plumbing, drywall, and insulation; and replaced electrical wiring, switches, and outlets throughout. The 1-story home also features all new light fixtures, recessed lighting, ceiling fans, and tile flooring throughout; as well as refinished, original hardwood flooring throughout. The open-concept layout between the kitchen, dining, and living rooms creates an inviting atmosphere and seamless flow of common areas. The modern kitchen has new soft-close, European-style wooden cabinetry, island, and natural stone quartzite countertops for ample storage & counter space; new tile backsplash & blinds; and new stainless-steel appliances including a gas range/oven, refrigerator, dishwasher, microwave, and large undermount single-bowl sink with faucet sprayer & garbage disposal. The primary bedroom has new sliding barn doors and has direct access to the backyard for easy-breezy indoor-outdoor living. The ensuite bathroom has all new double vanity with marble countertops for extra cabinet & counter space, sinks, faucets, toilet, mirror, exhaust fan, window, and large tiled walk-in shower with frameless glass enclosure. The guest bathroom has reglazed bathtub shower & tile surround with all new vanity, sink, faucet, toilet, mirror, exhaust fan, and storage cabinet. The property is on a big, landscaped lot with fruit trees, gated yards & driveway, and attached 2-car carport with additional parking on the driveway & street. The generously-sized backyard is an entertainer's paradise with options to gather for any event or simply dine al fresco on the grass lawn or cement patio. The bonus spaces include an attached, separate side utility room and a detached, insulated & tiled studio shed in the backyard, both of which are suitable for a home office, gym, or workshop. Plus, this lot is Zoned R3, making it perfect for expanding onto or building an ADU for guests or potential rental income to supplement the mortgage! This is a prime location close to major schools, freeways, and airports; recreation community centers with activities, events, programs, and classes; and conveniently near top industry leaders for aerospace, engineering, auto, and tech!
Additional Information
- Year Built
- 1955
- View
- None
- Garage
- Covered Parking, Driveway - Concrete, On street, Carport Attached, Uncovered, Side By Side, Tandem, Private, Parking for Guests, Gated, Driveway Gate, Attached, Carport, Driveway
Mortgage Calculator
Courtesy of Compass, Raisa Lobo. Selling Office: .
The information being provided by CARETS (CLAW, CRISNet MLS, DAMLS, CRMLS, i-Tech MLS, and/or VCRDS)is for the visitor's personal, non-commercial use and may not be used for any purpose other than to identifyprospective properties visitor may be interested in purchasing.Any information relating to a property referenced on this web site comes from the Internet Data Exchange (IDX)program of CARETS. This web site may reference real estate listing(s) held by a brokerage firm other than thebroker and/or agent who owns this web site.The accuracy of all information, regardless of source, including but not limited to square footages and lot sizes, isdeemed reliable but not guaranteed and should be personally verified through personal inspection by and/or withthe appropriate professionals. The data contained herein is copyrighted by CARETS, CLAW, CRISNet MLS,DAMLS, CRMLS, i-Tech MLS and/or VCRDS and is protected by all applicable copyright laws. Any disseminationof this information is in violation of copyright laws and is strictly prohibited.CARETS, California Real Estate Technology Services, is a consolidated MLS property listing data feed comprisedof CLAW (Combined LA/Westside MLS), CRISNet MLS (Southland Regional AOR), DAMLS (Desert Area MLS),CRMLS (California Regional MLS), i-Tech MLS (Glendale AOR/Pasadena Foothills AOR) and VCRDS (VenturaCounty Regional Data Share).
