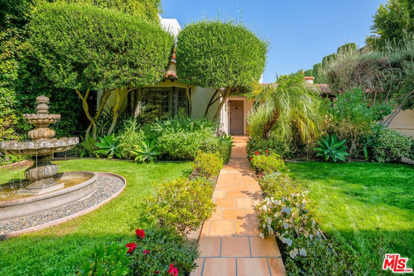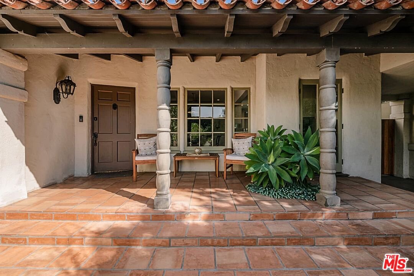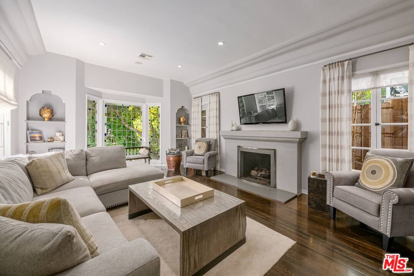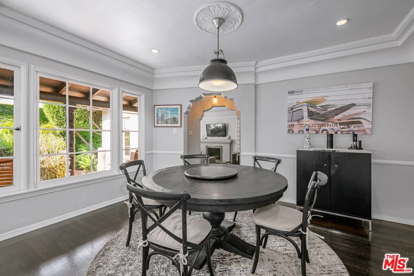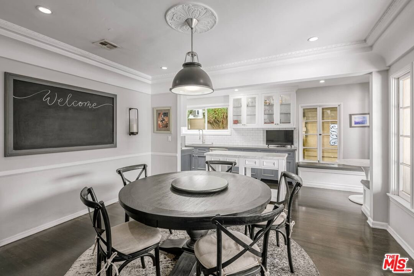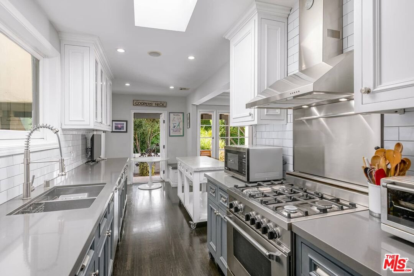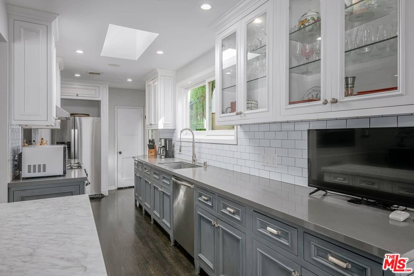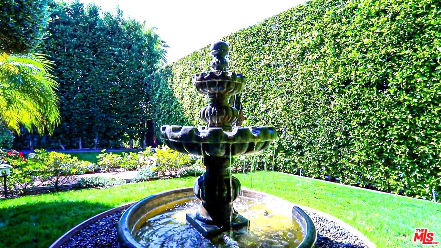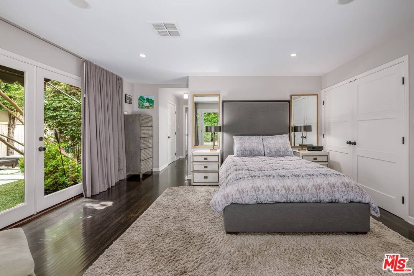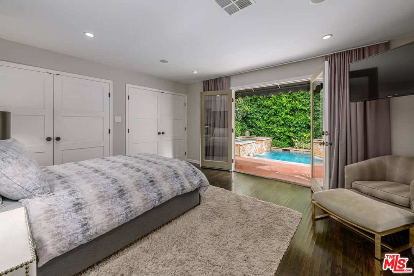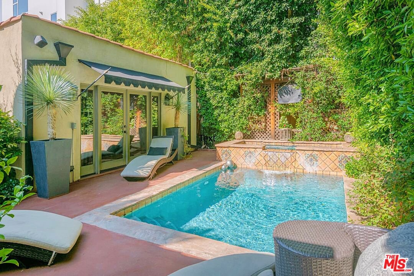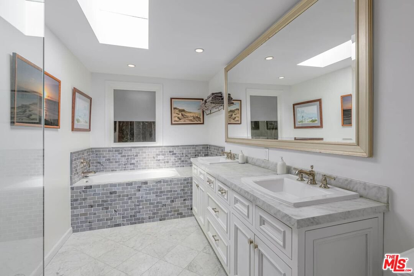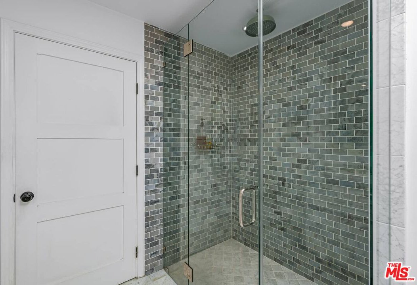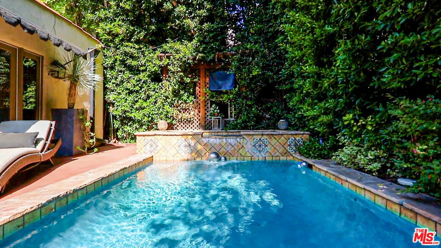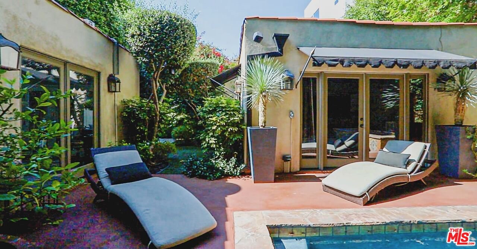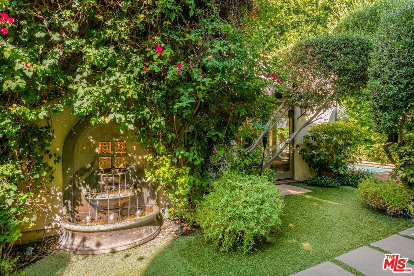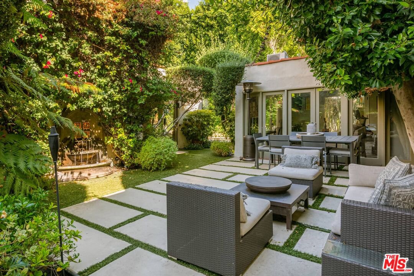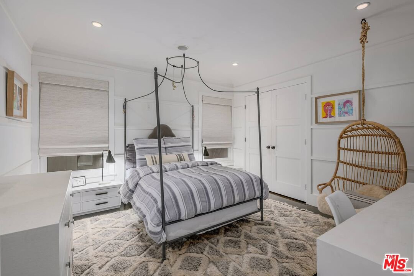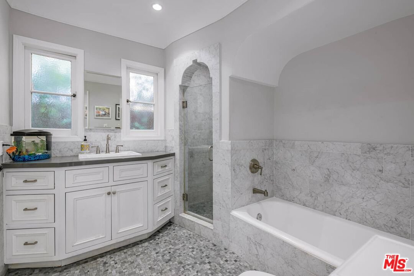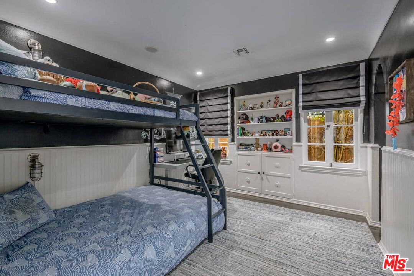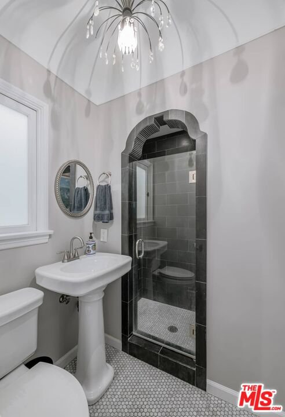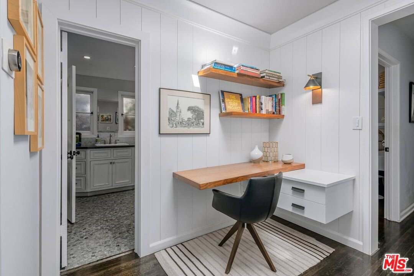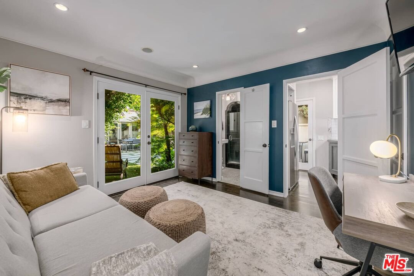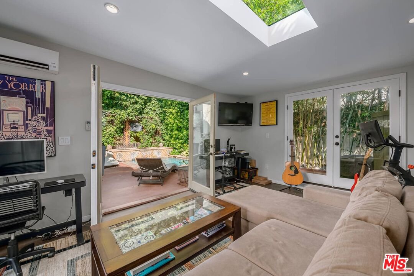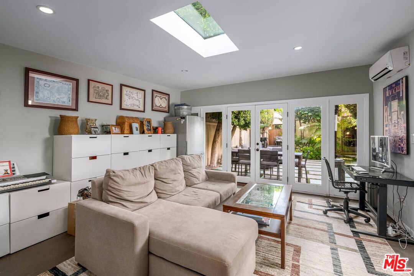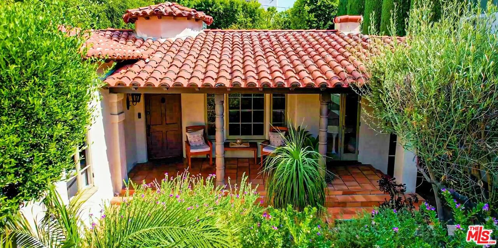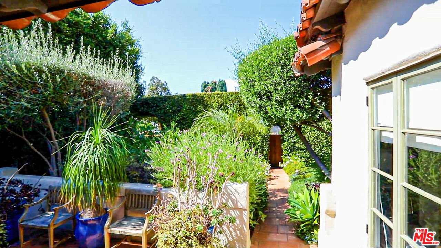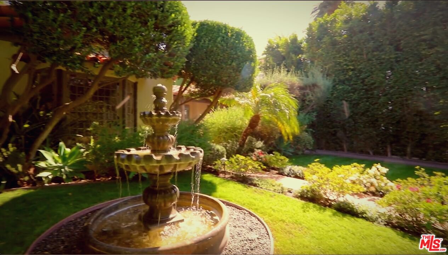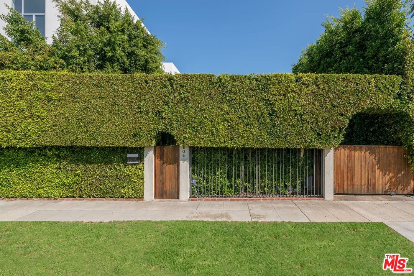606 N Croft Ave, West Hollywood, CA 90048
- $2,775,000
- 4
- BD
- 3
- BA
- 2,153
- SqFt
- Sold Price
- $2,775,000
- List Price
- $2,800,000
- Closing Date
- Feb 13, 2023
- MLS#
- 22-209057
- Status
- SOLD
- Type
- Single Family Residential
- Bedrooms
- 4
- Bathrooms
- 3
- Living Area
- 2,153
Property Description
Major Price Improvement! Welcome to this exquisite Steinkamp Spanish Revival Pool Home situated in the heart of West Hollywood. This one-of-a-kind custom compound has been lovingly re-imagined and restored with elegant finishes throughout. A fountained courtyard entry leads you into this beautiful home offering wonderful proportions, executed with glamour and charm. Situated on a generous lot, this secure and private compound is nestled within over 30 foot tall hedges with mature and meticulous landscaping, for ultimate privacy. Designed with indoor/outdoor living in mind, you will discover multiple outdoor spaces all of which flow with French doors and windows throughout. Highlights include; a gourmet kitchen with top-of-the-line European appliances, a built-in breakfast nook with french doors leading out to a romantic front porch; 4 generous bedrooms and 3 spa-like bathrooms. The custom primary suite, overlooking the yard and pool, features an en-suite bathroom with skylights, a spa tub, custom tiled shower, three closets, and French doors overlooking the pool and yards. Formal dining room with dramatic step-down living room, fireplace, and original stained glass windows, barrel ceilings, and oak floors. A sparkling pool and spa within the fully gated, expansive grounds, creates resort-like living, perfect for entertainers and families alike.The detached, bonus structure; with an additional 400 sf not included in square footage makes for a wonderful private gym, home office or studio. Complete with EV hookup and whole house built-in audio throughout A short walk to the designer boutiques of Melrose Place, and LA's most famed eateries. An exceptional opportunity to own a private showcase home, situated on an R-3 lot. Call for a private showing today! *Also Available for lease*
Additional Information
- Pool
- Yes
- Year Built
- 1937
- View
- Courtyard, Tree Top, Pool
- Garage
- Auto Driveway Gate, Door Opener
Mortgage Calculator
Courtesy of Iconic Properties Inc., Eve Cid-Hogan. Selling Office: .
The information being provided by CARETS (CLAW, CRISNet MLS, DAMLS, CRMLS, i-Tech MLS, and/or VCRDS)is for the visitor's personal, non-commercial use and may not be used for any purpose other than to identifyprospective properties visitor may be interested in purchasing.Any information relating to a property referenced on this web site comes from the Internet Data Exchange (IDX)program of CARETS. This web site may reference real estate listing(s) held by a brokerage firm other than thebroker and/or agent who owns this web site.The accuracy of all information, regardless of source, including but not limited to square footages and lot sizes, isdeemed reliable but not guaranteed and should be personally verified through personal inspection by and/or withthe appropriate professionals. The data contained herein is copyrighted by CARETS, CLAW, CRISNet MLS,DAMLS, CRMLS, i-Tech MLS and/or VCRDS and is protected by all applicable copyright laws. Any disseminationof this information is in violation of copyright laws and is strictly prohibited.CARETS, California Real Estate Technology Services, is a consolidated MLS property listing data feed comprisedof CLAW (Combined LA/Westside MLS), CRISNet MLS (Southland Regional AOR), DAMLS (Desert Area MLS),CRMLS (California Regional MLS), i-Tech MLS (Glendale AOR/Pasadena Foothills AOR) and VCRDS (VenturaCounty Regional Data Share).
