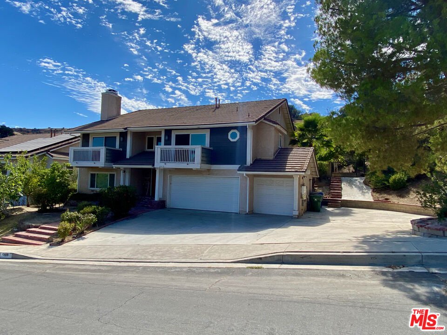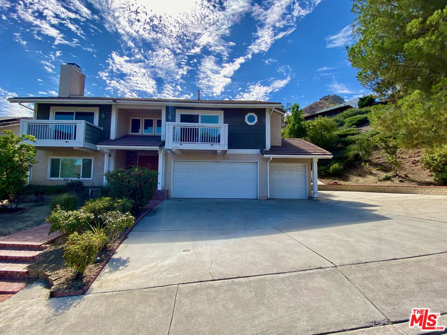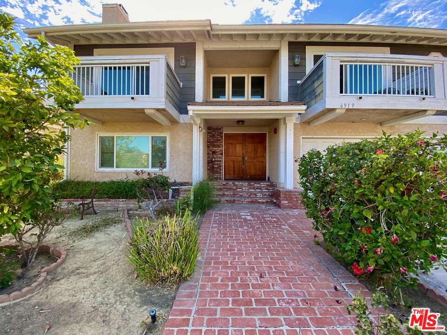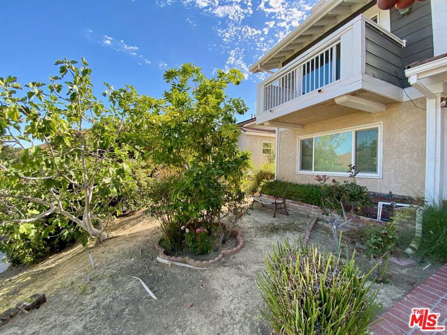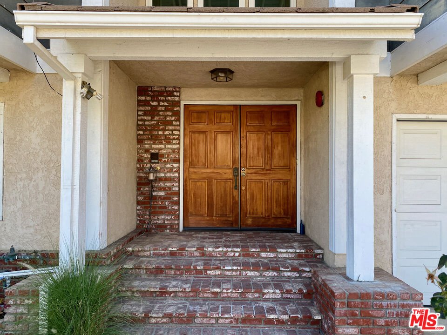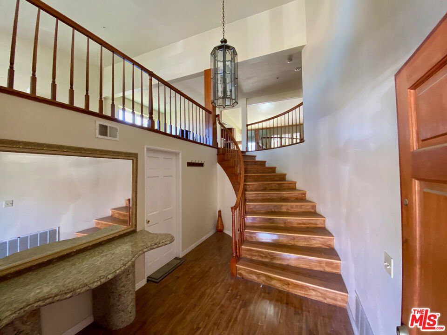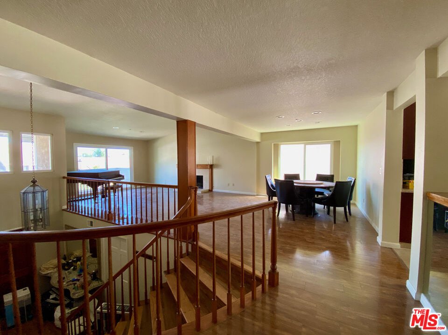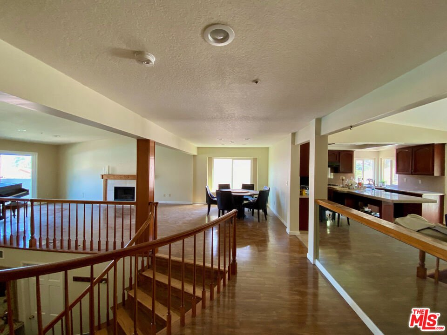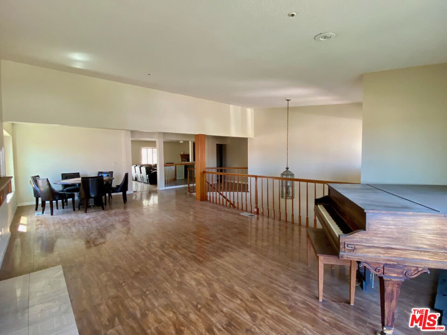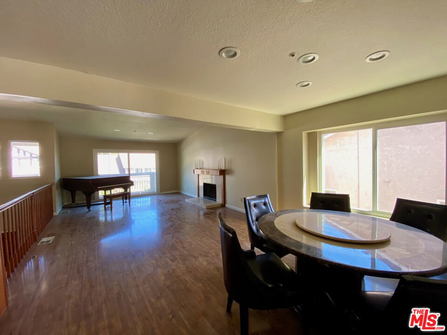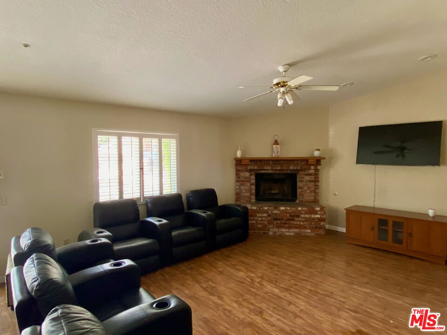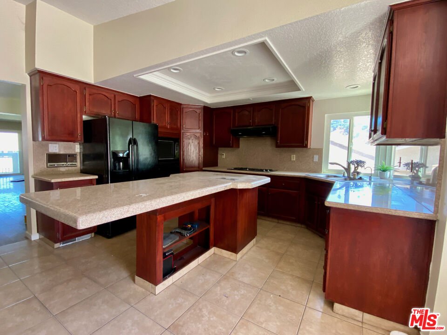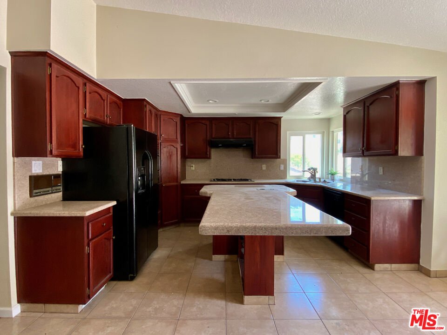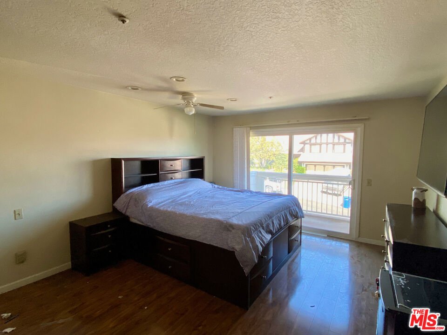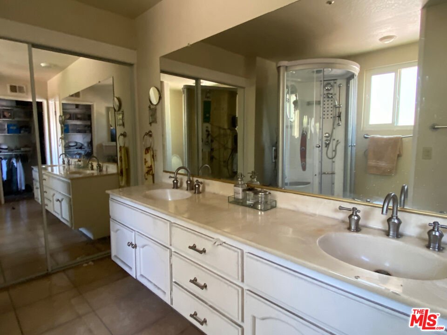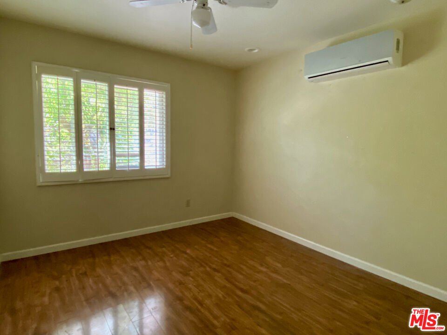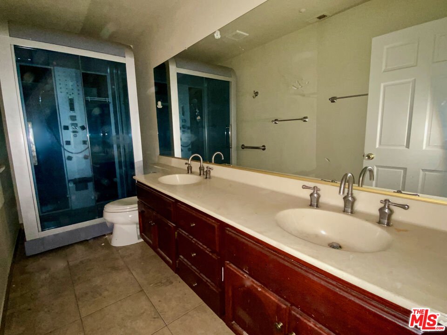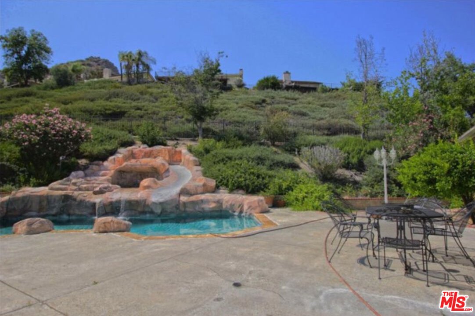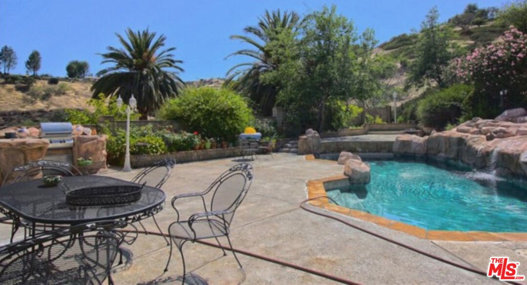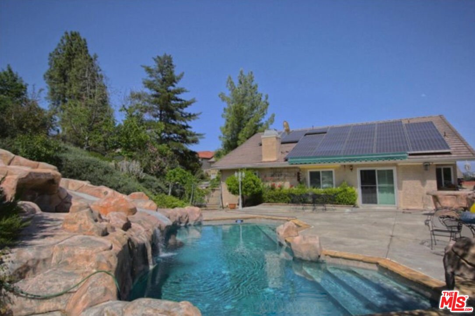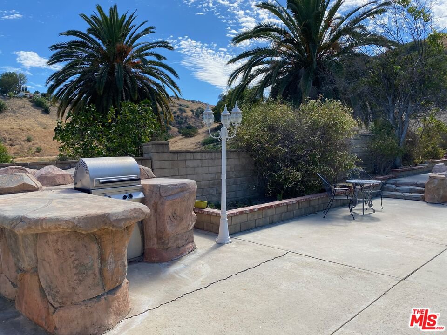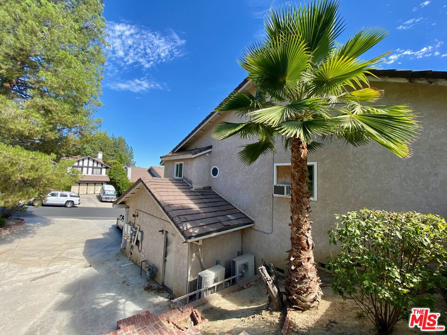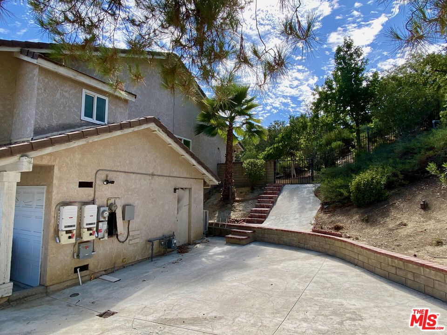6919 Castle Peak Dr, West Hills, CA 91307
- $1,015,000
- 4
- BD
- 4
- BA
- 2,662
- SqFt
- Sold Price
- $1,015,000
- List Price
- $1,100,000
- Closing Date
- Feb 27, 2023
- MLS#
- 22-207001
- Status
- SOLD
- Type
- Single Family Residential
- Bedrooms
- 4
- Bathrooms
- 4
- Living Area
- 2,662
Property Description
Located in the prestigious community of Castle Peak Estates, part of the award winning Las Virgenes school district, and perfectly situated on a premium of 40,000+ SF lot is this 4 bedroom, 3.5 bathroom home offering 2,662 sf. of living space. The well executed floor plan features a formal entryway, a large living room with fireplace that flows seamlessly into the dining space, the spacious family room with fireplace, and the well appointed kitchen. Adjacent to the main living spaces are two sizable bedrooms and the primary suite with plenty of closet space. The fourth bedroom with an ensuite bathroom is located on the first floor with easy access to the 3 car garage that offers an additional storage space in the rear. Additional features include engineered hardwood floors, central HVAC, recessed lightning, triple pane windows, and solar panels. The entertainer's back yard features a custom resort style pool with spa, slide, and waterfall, and an expansive patio that offers beautiful mountain views. The property was impacted by a fire that originated and was contained to the garage. Additional damage resulting from the fire is visible in the master bathroom and has also impacted the electrical and HVAC systems. The property is offered for sale "as-is, in its current condition" at the advertised list price.
Additional Information
- Pool
- Yes
- Year Built
- 1984
- View
- Mountains
- Garage
- Attached, Garage - 3 Car, Driveway, Parking for Guests, Parking for Guests - Onsite, Garage Is Attached, RV Possible
Mortgage Calculator
Courtesy of Compass, David Lukan. Selling Office: .
The information being provided by CARETS (CLAW, CRISNet MLS, DAMLS, CRMLS, i-Tech MLS, and/or VCRDS)is for the visitor's personal, non-commercial use and may not be used for any purpose other than to identifyprospective properties visitor may be interested in purchasing.Any information relating to a property referenced on this web site comes from the Internet Data Exchange (IDX)program of CARETS. This web site may reference real estate listing(s) held by a brokerage firm other than thebroker and/or agent who owns this web site.The accuracy of all information, regardless of source, including but not limited to square footages and lot sizes, isdeemed reliable but not guaranteed and should be personally verified through personal inspection by and/or withthe appropriate professionals. The data contained herein is copyrighted by CARETS, CLAW, CRISNet MLS,DAMLS, CRMLS, i-Tech MLS and/or VCRDS and is protected by all applicable copyright laws. Any disseminationof this information is in violation of copyright laws and is strictly prohibited.CARETS, California Real Estate Technology Services, is a consolidated MLS property listing data feed comprisedof CLAW (Combined LA/Westside MLS), CRISNet MLS (Southland Regional AOR), DAMLS (Desert Area MLS),CRMLS (California Regional MLS), i-Tech MLS (Glendale AOR/Pasadena Foothills AOR) and VCRDS (VenturaCounty Regional Data Share).
