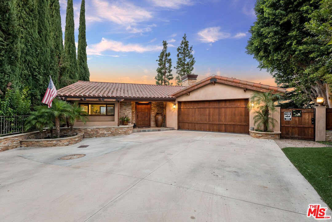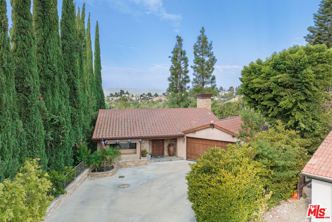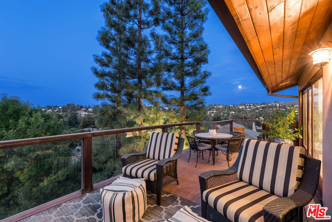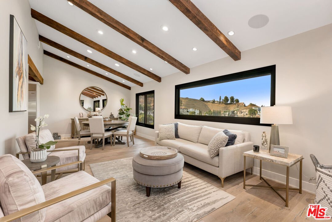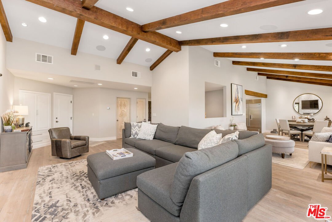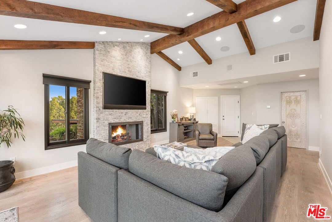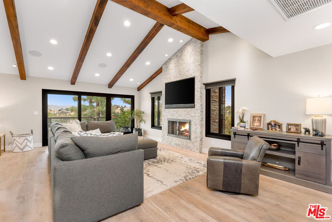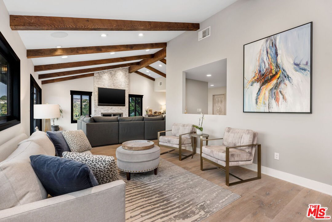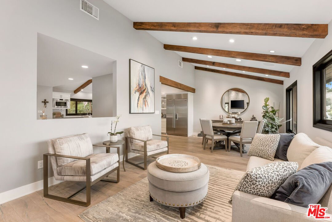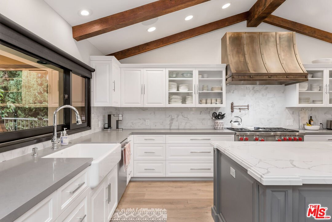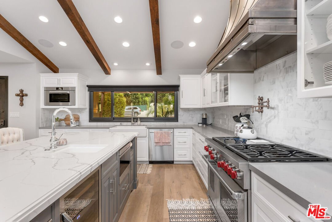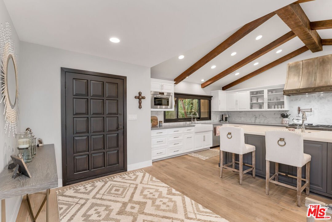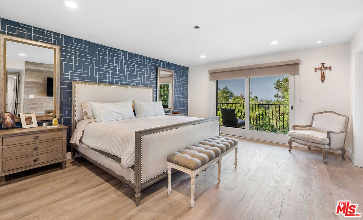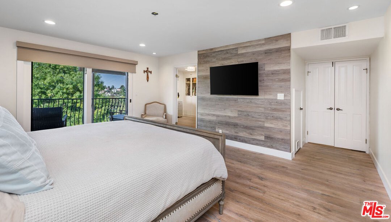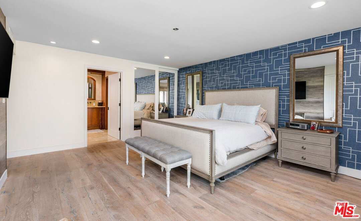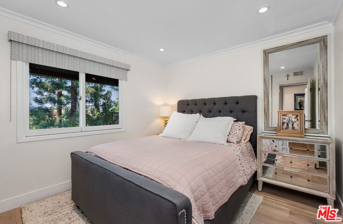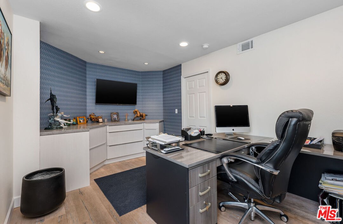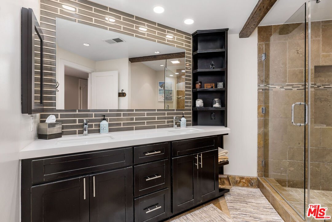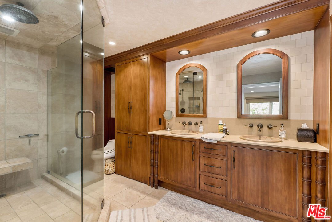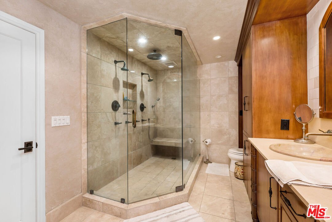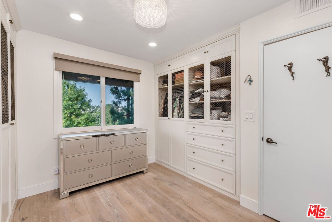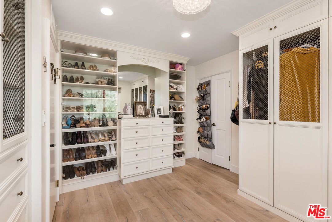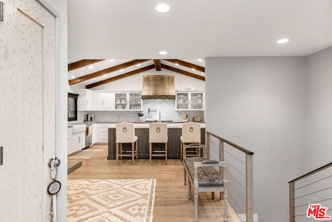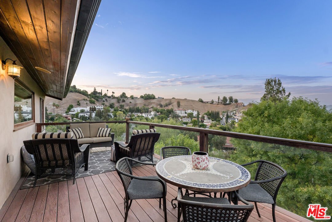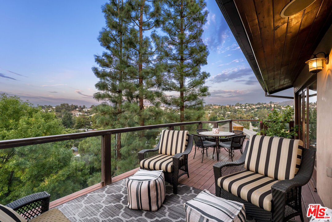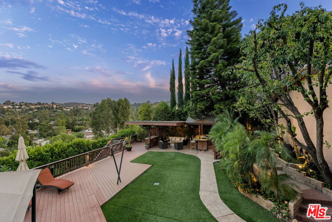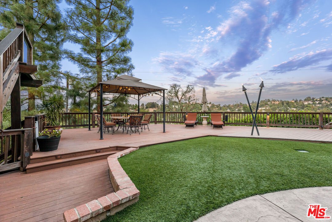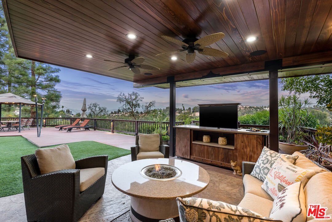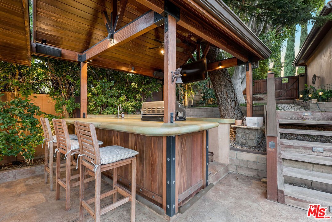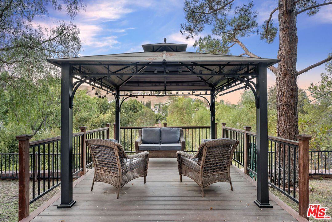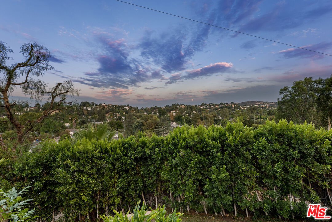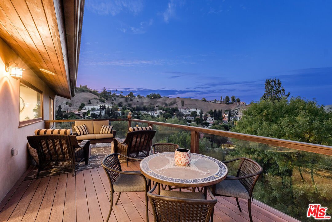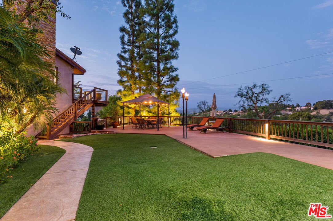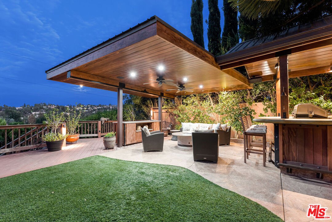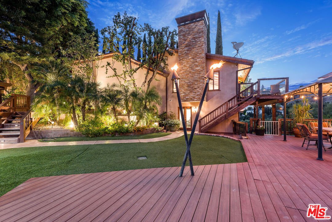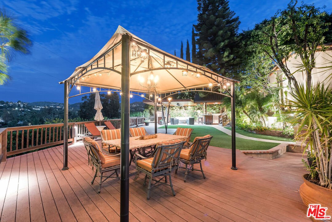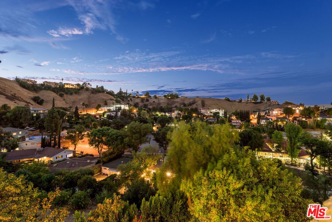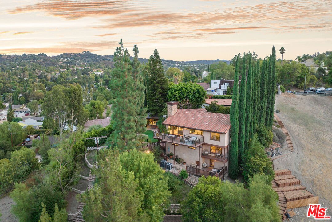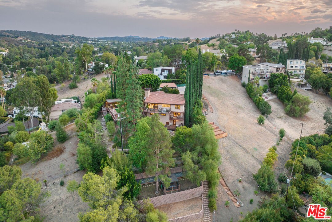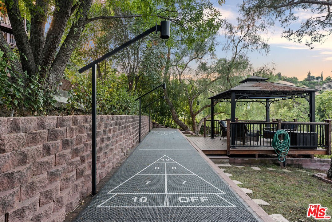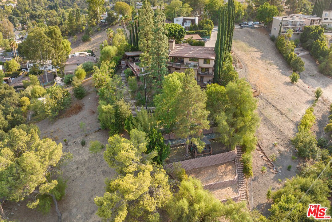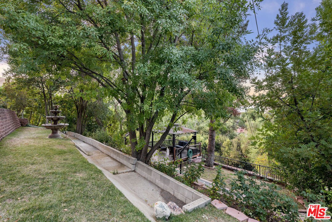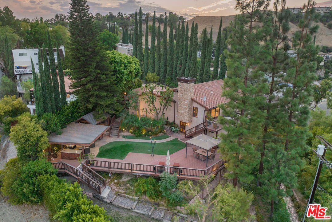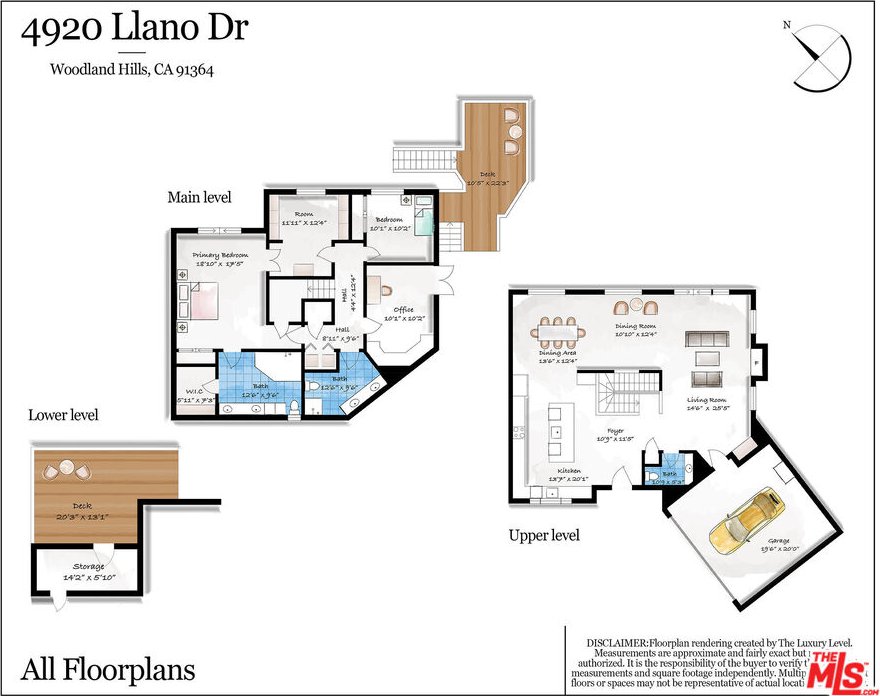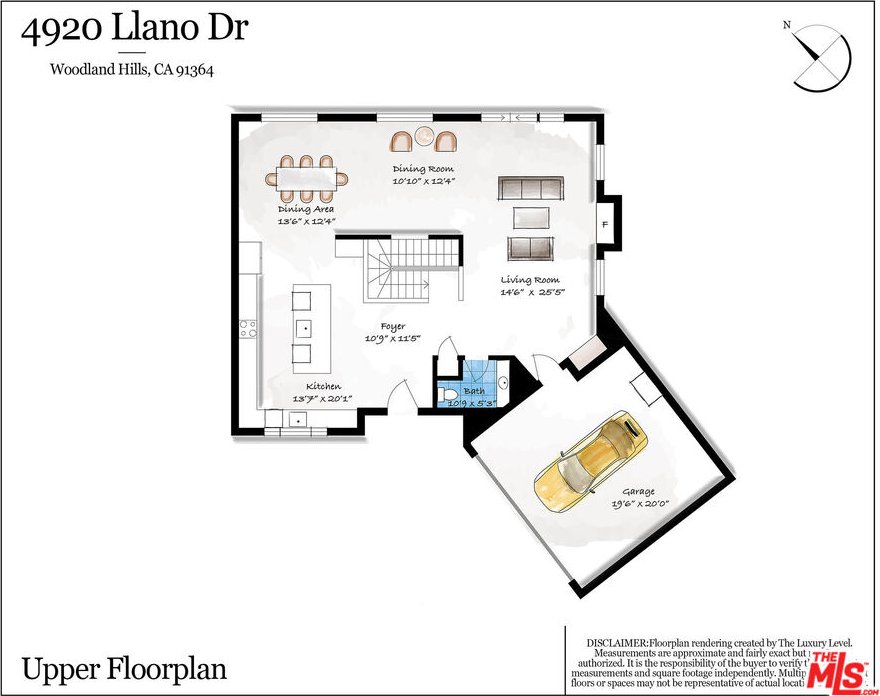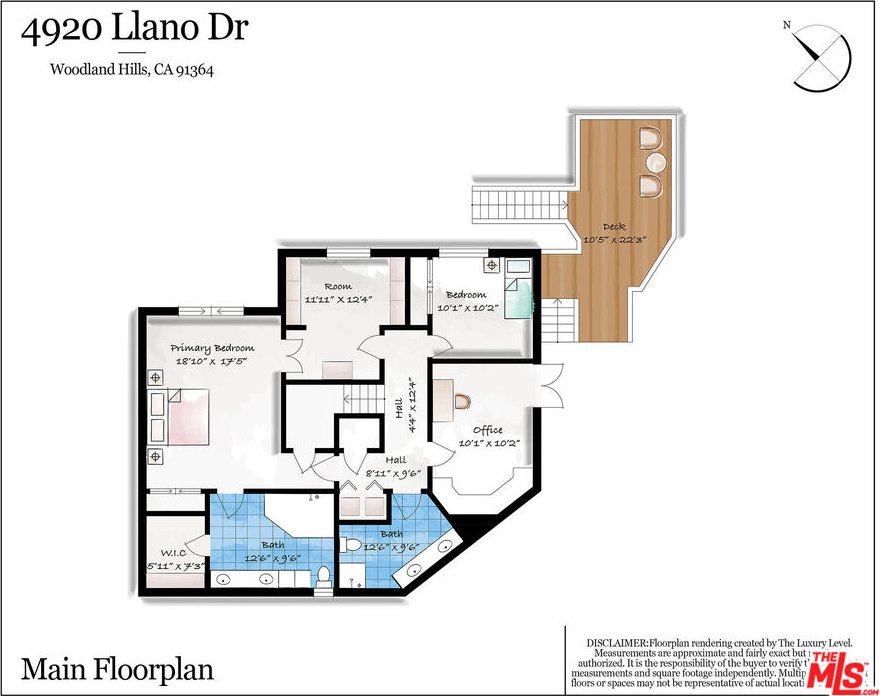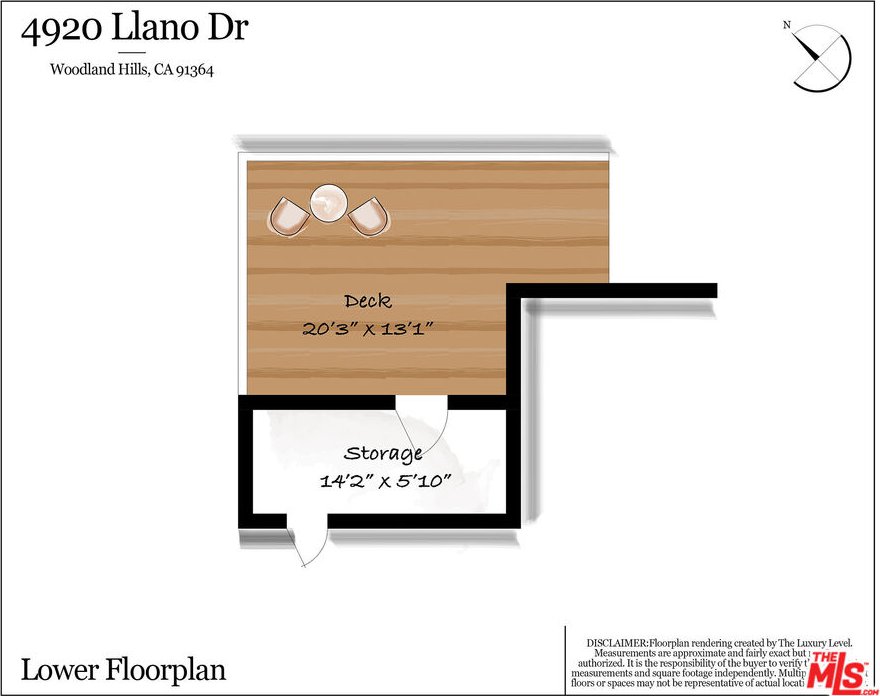4920 Llano Dr, Woodland Hills, CA 91364
- $1,600,000
- 4
- BD
- 3
- BA
- 2,322
- SqFt
- Sold Price
- $1,600,000
- List Price
- $1,600,000
- Closing Date
- Dec 14, 2022
- MLS#
- 22-201447
- Status
- SOLD
- Type
- Single Family Residential
- Bedrooms
- 4
- Bathrooms
- 3
- Living Area
- 2,322
Property Description
Start living your best life in this secluded, hillside oasis, tucked away, among the beautiful hills and natural beauty that is quintessential Southern California. Seven minutes from The Commons at Calabasas and minutes to Westfield Topanga and The Villages, you are surrounded by the best restaurants, shopping, schools, and leisure. The rambling 4 bedroom 2.5 bathroom home with 2,322 square feet boasts a recent and complete remodel was intended to create the 20-year-plus homeowner's dream retirement home. This entire house was torn down to the frame in 2017, and then every detail from the European French Oak floors up was crafted with the most exquisite materials and finest workmanship. The main level is showcased by a spectacular, modern kitchen consisting of the finest in man-made and natural materials from the manufactured stone countertops to the elegant, soft-touch cabinetry. Every stainless steel Wolf appliance in this kitchen is of the highest quality and even includes a top-of-the-line Wolf steam oven. Giant windows bring in all that wonderful California sunshine and provide unbelievable views of the nearby hills, the San Fernando Valley, and the most breathtaking sunsets imaginable. As it's surrounded by stunning beauty, outdoor living is a must, and this is where this home will capture your heart. From the two large decks, you can enjoy the breathtaking views and enjoy your morning coffee or an evening cocktail. The main yard area features a complete and custom outdoor kitchen and bar area with ceiling fans and even a disappearing flatscreen tv you can watch from the spacious sitting area with a gas fire pit table as its centerpiece. The well-appointed outdoor entertainment area will instantly make this home the place to be among friends and family. Fourth bedroom is being used as a dressing room.
Additional Information
- Year Built
- 1978
- View
- Canyon, City Lights, City
- Garage
- Driveway, Garage Is Attached, Garage - 2 Car
Mortgage Calculator
Courtesy of Keller Williams Larchmont, David M. Hitt. Selling Office: .
The information being provided by CARETS (CLAW, CRISNet MLS, DAMLS, CRMLS, i-Tech MLS, and/or VCRDS)is for the visitor's personal, non-commercial use and may not be used for any purpose other than to identifyprospective properties visitor may be interested in purchasing.Any information relating to a property referenced on this web site comes from the Internet Data Exchange (IDX)program of CARETS. This web site may reference real estate listing(s) held by a brokerage firm other than thebroker and/or agent who owns this web site.The accuracy of all information, regardless of source, including but not limited to square footages and lot sizes, isdeemed reliable but not guaranteed and should be personally verified through personal inspection by and/or withthe appropriate professionals. The data contained herein is copyrighted by CARETS, CLAW, CRISNet MLS,DAMLS, CRMLS, i-Tech MLS and/or VCRDS and is protected by all applicable copyright laws. Any disseminationof this information is in violation of copyright laws and is strictly prohibited.CARETS, California Real Estate Technology Services, is a consolidated MLS property listing data feed comprisedof CLAW (Combined LA/Westside MLS), CRISNet MLS (Southland Regional AOR), DAMLS (Desert Area MLS),CRMLS (California Regional MLS), i-Tech MLS (Glendale AOR/Pasadena Foothills AOR) and VCRDS (VenturaCounty Regional Data Share).
