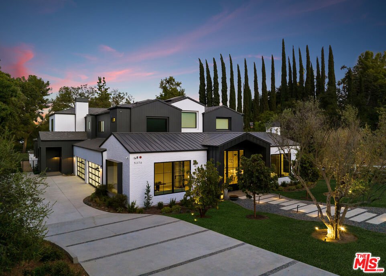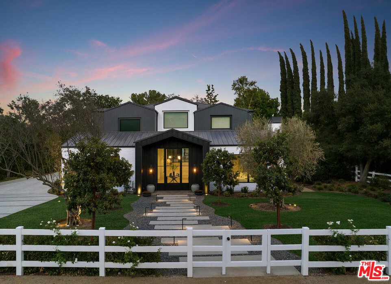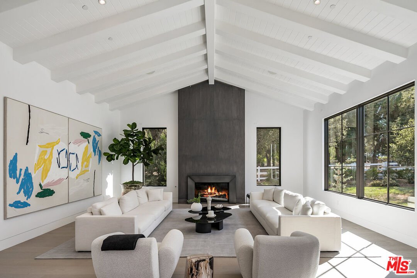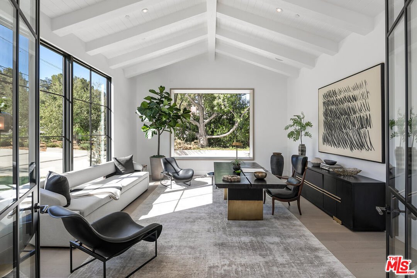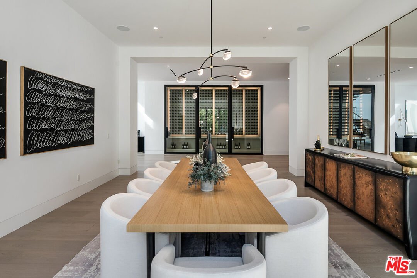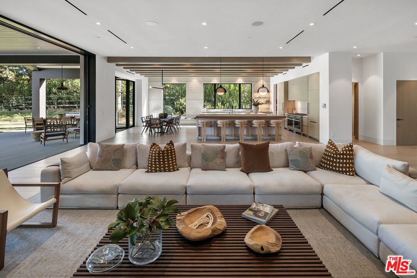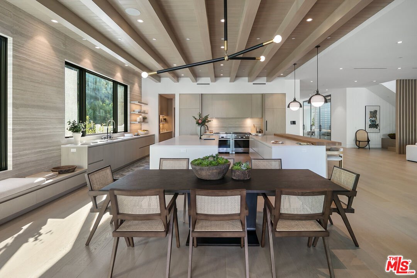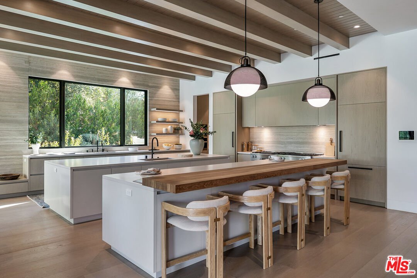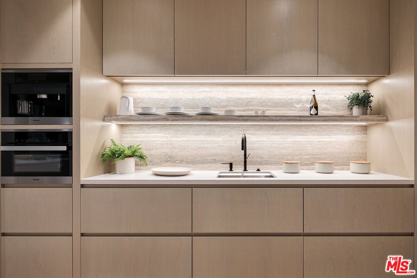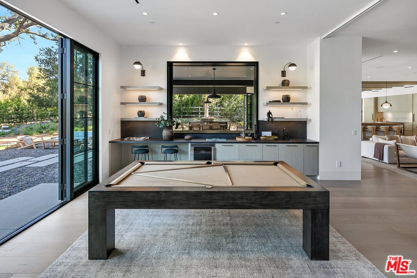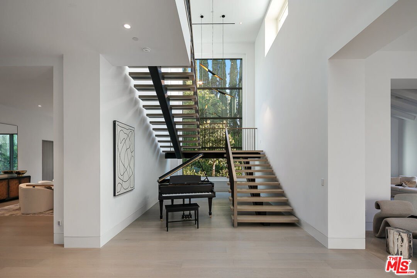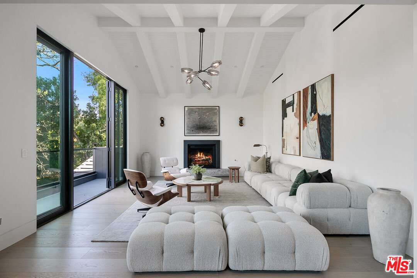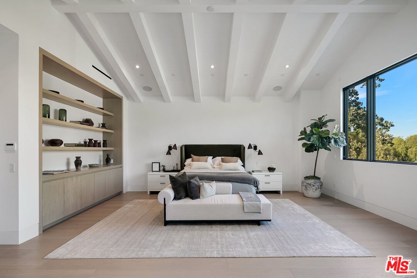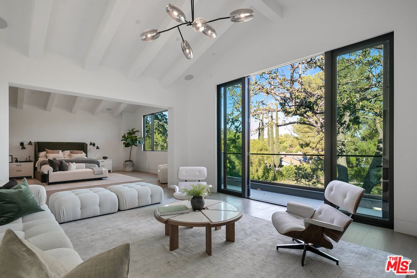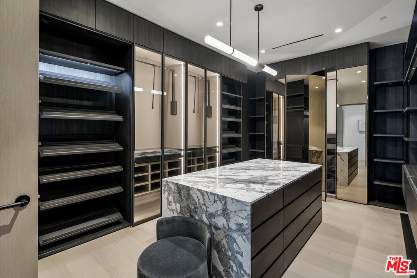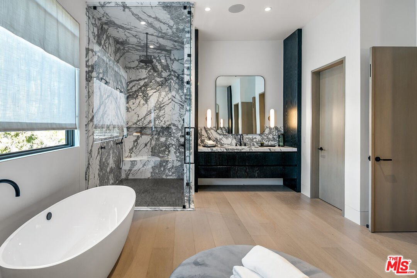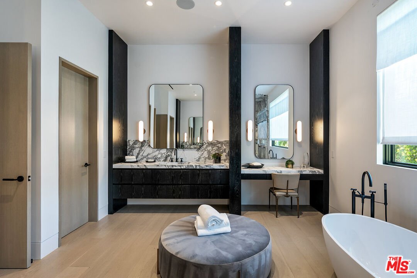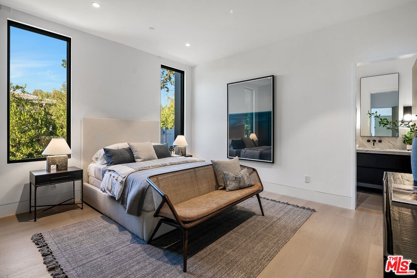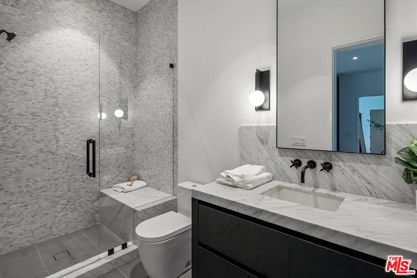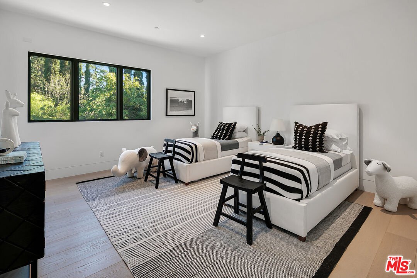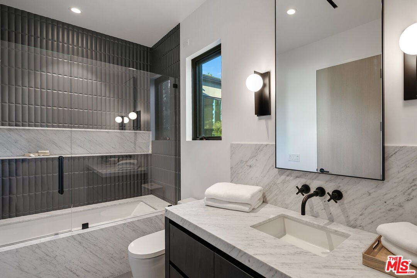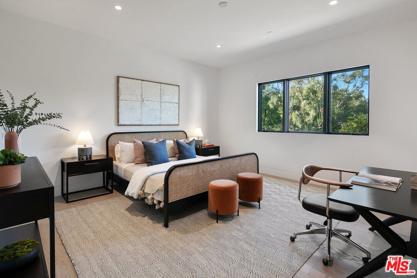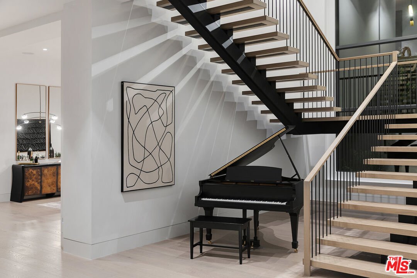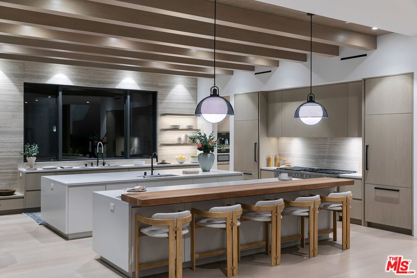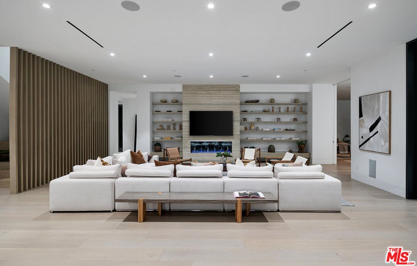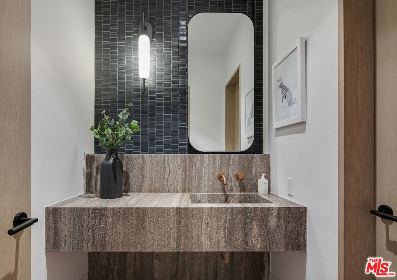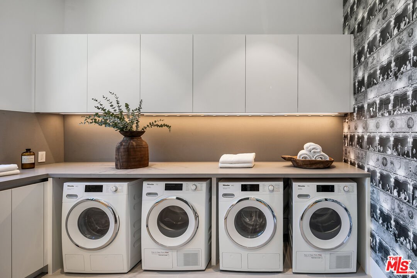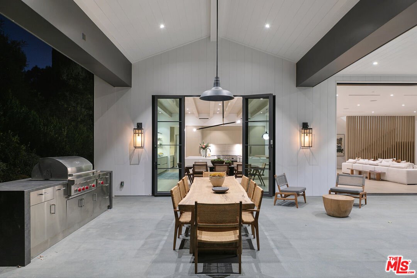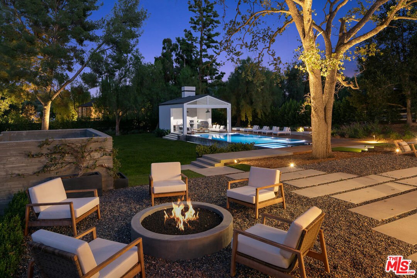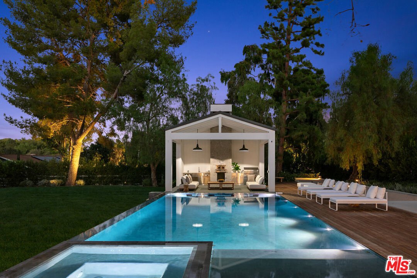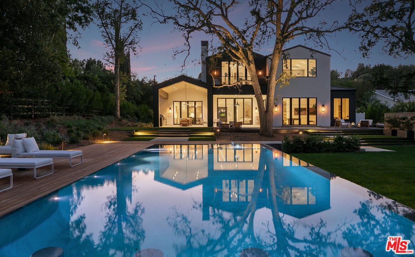5376 Round Meadow Rd, Hidden Hills, CA 91302
- $12,750,000
- 5
- BD
- 7
- BA
- 10,688
- SqFt
- Sold Price
- $12,750,000
- List Price
- $13,900,000
- Closing Date
- Dec 19, 2022
- MLS#
- 22-197573
- Status
- SOLD
- Type
- Single Family Residential
- Bedrooms
- 5
- Bathrooms
- 7
- Living Area
- 10,688
Property Description
This gorgeous custom estate, located in the highly coveted gated neighborhood of Hidden Hills, is nestled on a flat one-acre lot. Featuring modern luxury living, the sunny, open floor plan is invitingly flooded with natural light. Upon accessing the two-story entry, you will be greeted by mesmerizing ridge beam skylights. The chef's kitchen features Miele stainless steel appliances and two large islands fitted with bar seating, and a large adjoining sunny breakfast area. The spacious great room with a floor to ceiling fireplace is complemented with recessed shelving on both sides. The sliding walls of glass lead to the relaxing covered patio complete with a full barbecue center. Stepping outdoors, you will find a lushly landscaped backyard that includes a sparkling zero edge pool and spa, an approximate 565' pool pavilion with a second full barbecue center and pizza oven, a convenient bath with an outdoor shower, an adjacent bocceball court, and fire pit. There are five spacious en suite bedrooms including the luxurious primary suite with a connecting large retreat and fireplace that lead to the private walk-out balcony. The primary closet features plenty of storage and two custom closets featuring mirror paneling and glass doors. The en suite bathroom hosts an all-stone bath with a steam shower and a luxurious vanity. Additional features include a media room with sliding outdoor serving window, large formal dining room with an adjacent glass-encased refrigerated wine display and butler's pantry, formal living room with floor to ceiling fireplace, an elegant floating staircase with piano area, spacious front facing office with large picture windows, upstairs loft, a spacious four car garage, and room fora future barn. Come claim this model-sharp custom estate and enjoy the lifestyle of peak luxury living.
Additional Information
- Pool
- Yes
- Year Built
- 2021
- View
- Tree Top
- Garage
- Driveway, Driveway Gate, Private, Private Garage, Garage - 4+ Car, Door Opener, Driveway - Concrete
Mortgage Calculator
Courtesy of Compass, Gabriella Lovkvist. Selling Office: .
The information being provided by CARETS (CLAW, CRISNet MLS, DAMLS, CRMLS, i-Tech MLS, and/or VCRDS)is for the visitor's personal, non-commercial use and may not be used for any purpose other than to identifyprospective properties visitor may be interested in purchasing.Any information relating to a property referenced on this web site comes from the Internet Data Exchange (IDX)program of CARETS. This web site may reference real estate listing(s) held by a brokerage firm other than thebroker and/or agent who owns this web site.The accuracy of all information, regardless of source, including but not limited to square footages and lot sizes, isdeemed reliable but not guaranteed and should be personally verified through personal inspection by and/or withthe appropriate professionals. The data contained herein is copyrighted by CARETS, CLAW, CRISNet MLS,DAMLS, CRMLS, i-Tech MLS and/or VCRDS and is protected by all applicable copyright laws. Any disseminationof this information is in violation of copyright laws and is strictly prohibited.CARETS, California Real Estate Technology Services, is a consolidated MLS property listing data feed comprisedof CLAW (Combined LA/Westside MLS), CRISNet MLS (Southland Regional AOR), DAMLS (Desert Area MLS),CRMLS (California Regional MLS), i-Tech MLS (Glendale AOR/Pasadena Foothills AOR) and VCRDS (VenturaCounty Regional Data Share).
