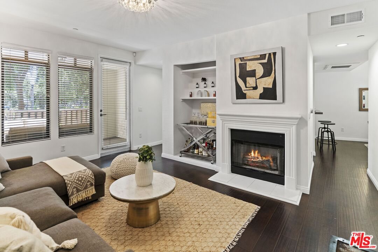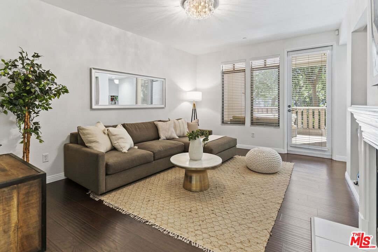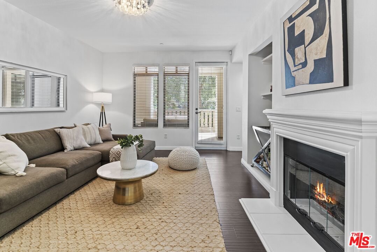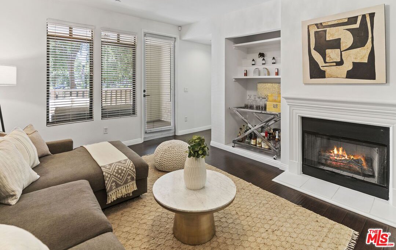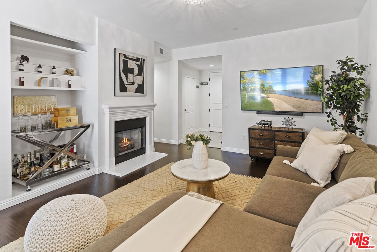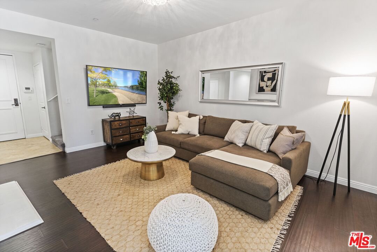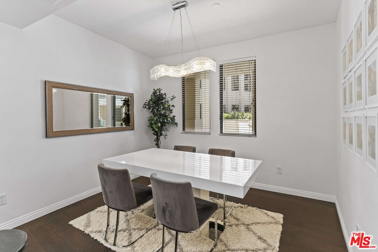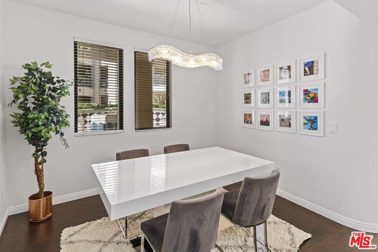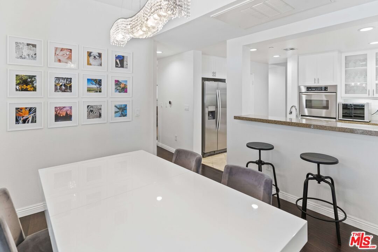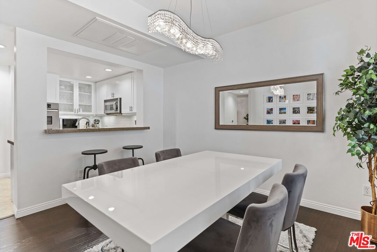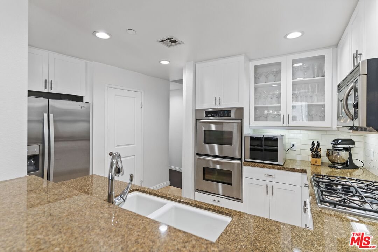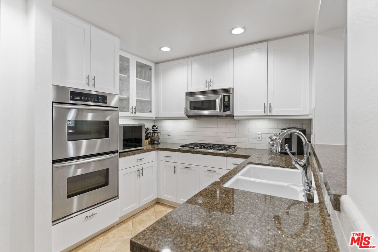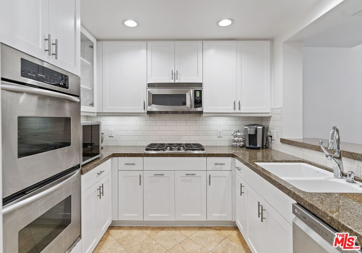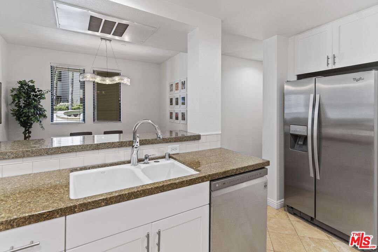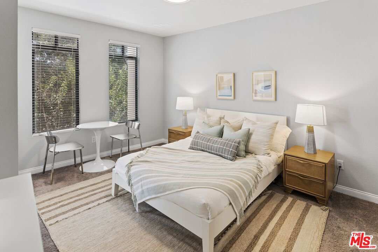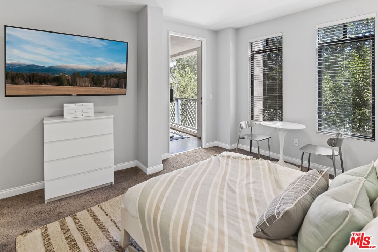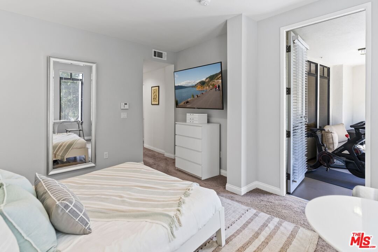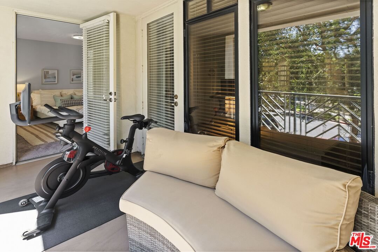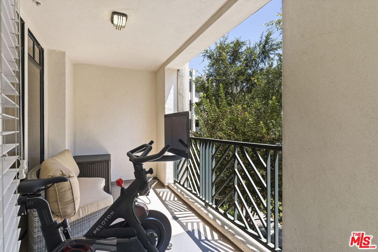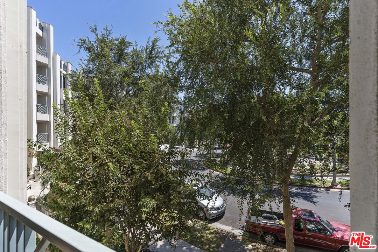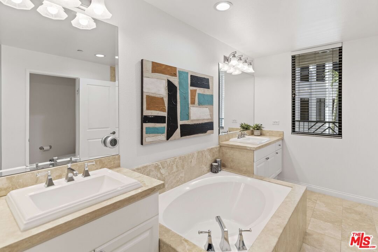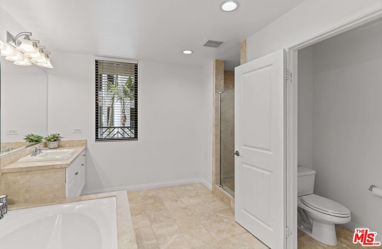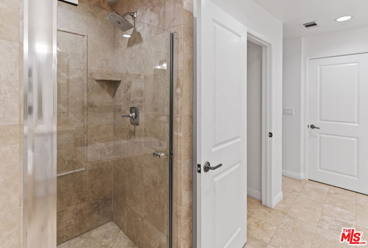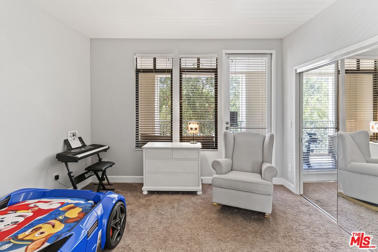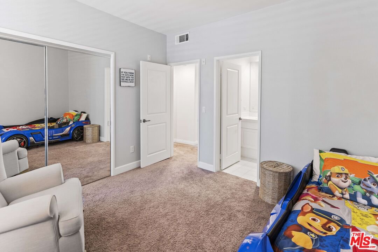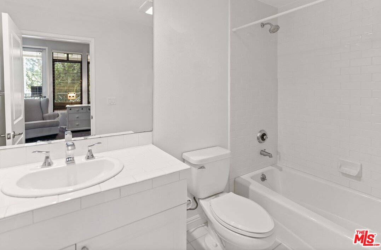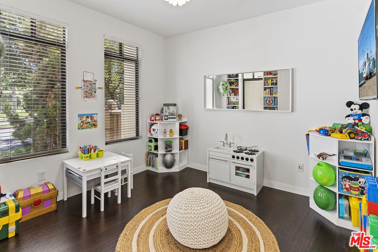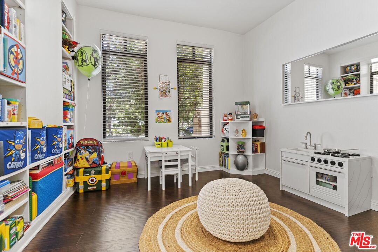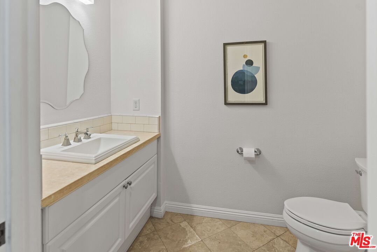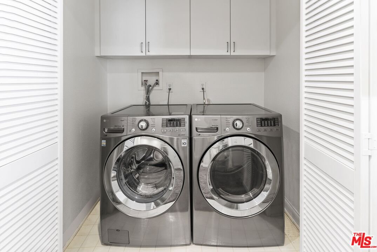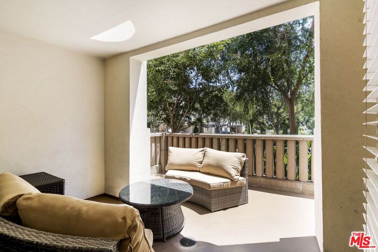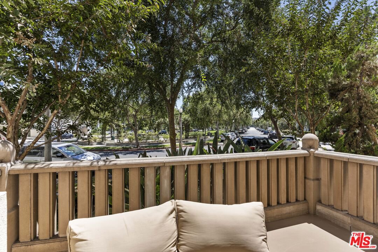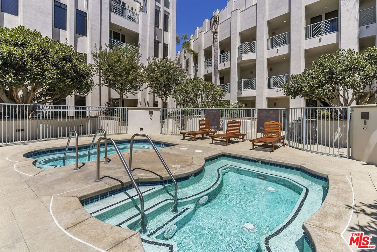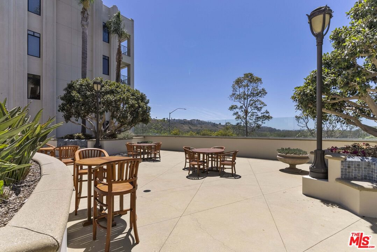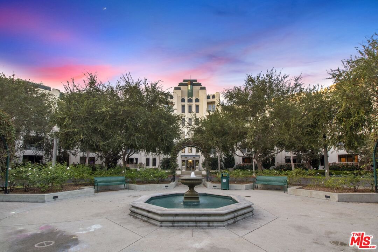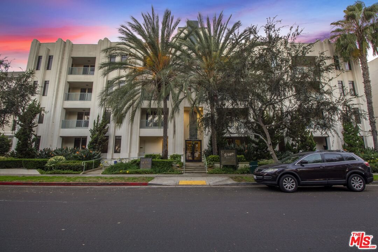5625 Crescent Park W Unit 136, Playa Vista, CA 90094
- $1,160,000
- 2
- BD
- 3
- BA
- 1,675
- SqFt
- Sold Price
- $1,160,000
- List Price
- $1,250,000
- Closing Date
- Jan 26, 2023
- MLS#
- 22-189789
- Status
- SOLD
- Type
- Condo
- Bedrooms
- 2
- Bathrooms
- 3
- Living Area
- 1,675
Property Description
Live glamorously in Playa Vista's coveted Metro building only moments away from the sparkling Pacific Ocean! Enjoy all of the coastal living amenities and explore the Center Pointe Club, Runway, nearby walking trails, trendy fusion restaurants, multiple parks, highly-rated cafes, Whole Foods, Cinemark Movie Theater, and more all within reach of your doorstep. Inside the expansive 2BR/2.5BA, 1,675 sqft unit, you'll find an open concept floorplan with a crisp designer color scheme and richly toned wood flooring. Shimmering natural light beams in all throughout an entertainment-ready interior, while the spacious living room has plenty of room for gathering with friends, a convenient powder room nearby, and access to an oversized patio with views of the lush greenery of Crescent Park. Hosting dinner parties is a breeze with the open concept kitchen featuring stainless-steel appliances, granite countertops, ample white cabinetry, double wall ovens, built-in microwave, dishwasher, a breakfast bar, and a dining room with a sparkling crystal chandelier. After a long day of work or play, the upper-level has an oversized primary bedroom and an attached en suite with a soaking tub, separate shower, and dual vanities. Soak away the stress or step out and enjoy the coastal breeze on the additional balcony upstairs with majestic views of the park. The secondary bedroom also has an en suite for added convenience and access to the upper level balcony. Other features include in-unit washer and dryer hookups, two side-by-side parking spaces, built-in shelving, access to pools, basketball court, clubhouse, fitness center, tennis courts, and so much more! Bursting with advantages, this move-in ready condo will not last long. Call now to schedule your private and exclusive showing!
Additional Information
- Pool
- Yes
- Year Built
- 2003
- View
- None
- Garage
- Assigned, Community Garage, Side By Side
Mortgage Calculator
Courtesy of Keller Williams Hollywood Hills, William Robertson. Selling Office: .
The information being provided by CARETS (CLAW, CRISNet MLS, DAMLS, CRMLS, i-Tech MLS, and/or VCRDS)is for the visitor's personal, non-commercial use and may not be used for any purpose other than to identifyprospective properties visitor may be interested in purchasing.Any information relating to a property referenced on this web site comes from the Internet Data Exchange (IDX)program of CARETS. This web site may reference real estate listing(s) held by a brokerage firm other than thebroker and/or agent who owns this web site.The accuracy of all information, regardless of source, including but not limited to square footages and lot sizes, isdeemed reliable but not guaranteed and should be personally verified through personal inspection by and/or withthe appropriate professionals. The data contained herein is copyrighted by CARETS, CLAW, CRISNet MLS,DAMLS, CRMLS, i-Tech MLS and/or VCRDS and is protected by all applicable copyright laws. Any disseminationof this information is in violation of copyright laws and is strictly prohibited.CARETS, California Real Estate Technology Services, is a consolidated MLS property listing data feed comprisedof CLAW (Combined LA/Westside MLS), CRISNet MLS (Southland Regional AOR), DAMLS (Desert Area MLS),CRMLS (California Regional MLS), i-Tech MLS (Glendale AOR/Pasadena Foothills AOR) and VCRDS (VenturaCounty Regional Data Share).
