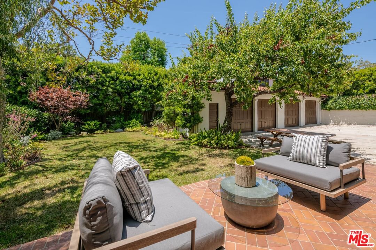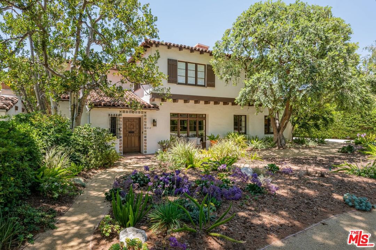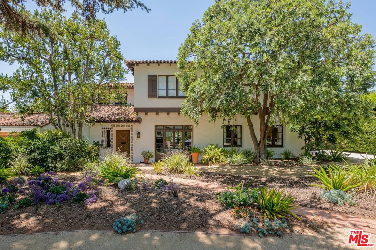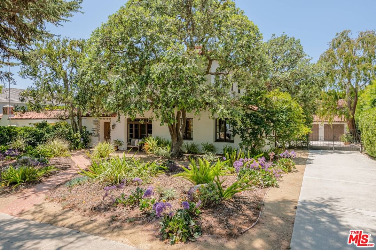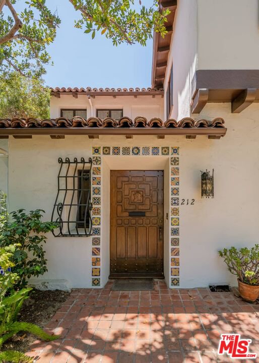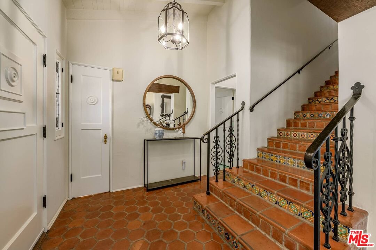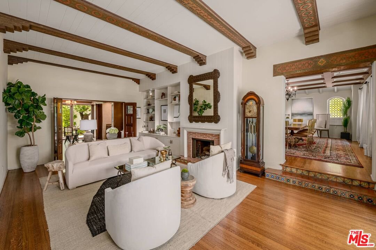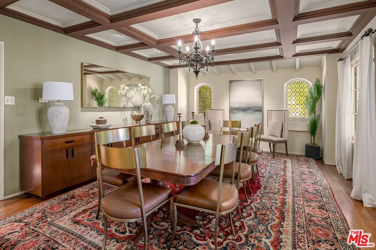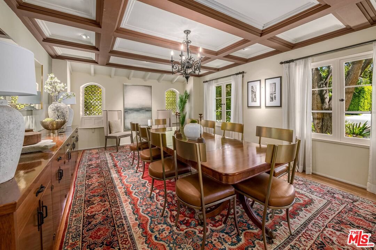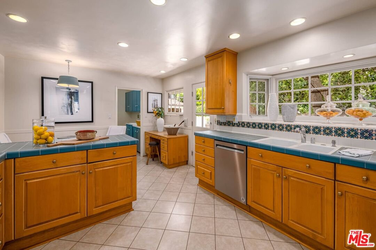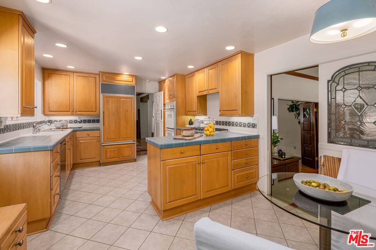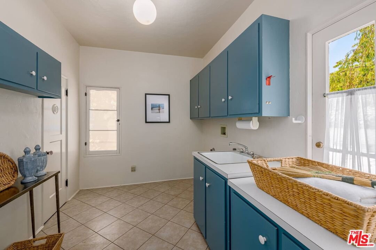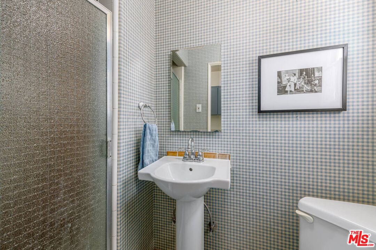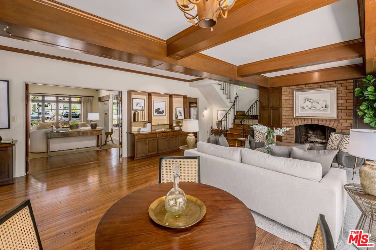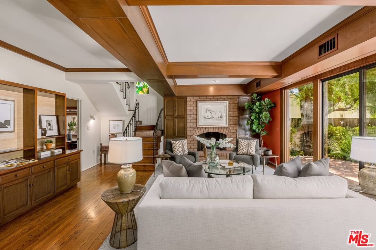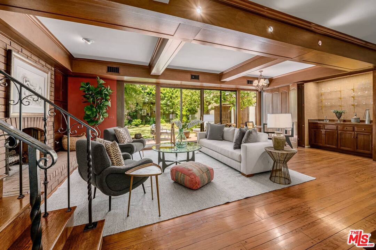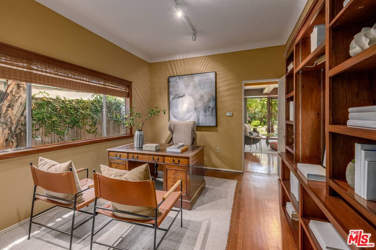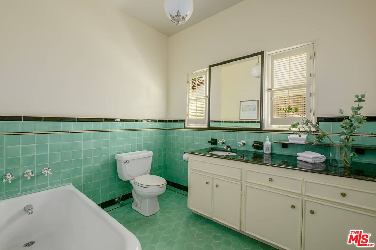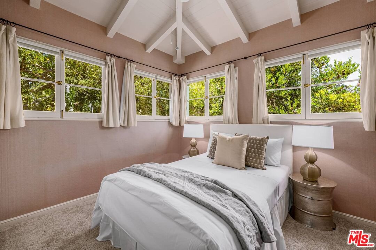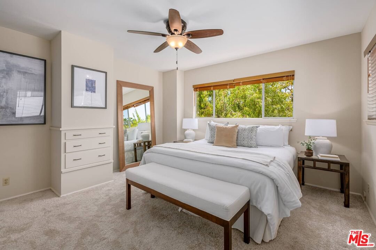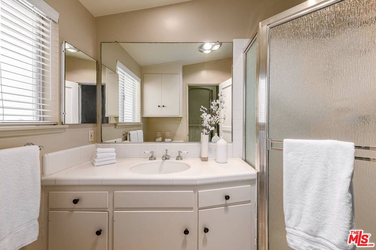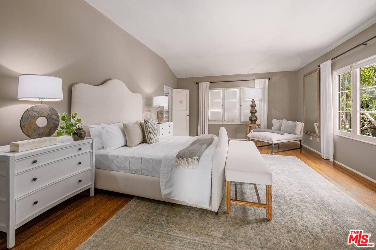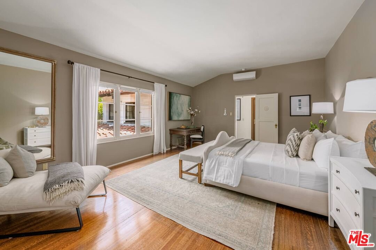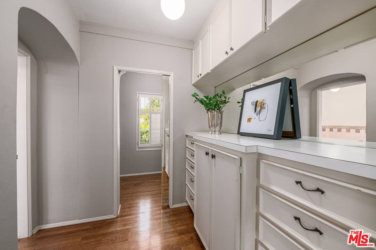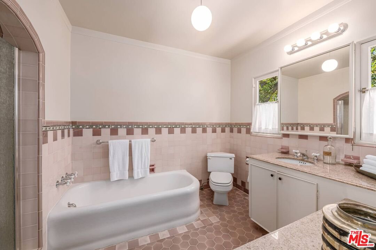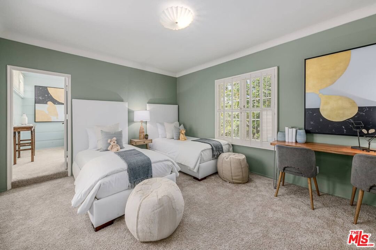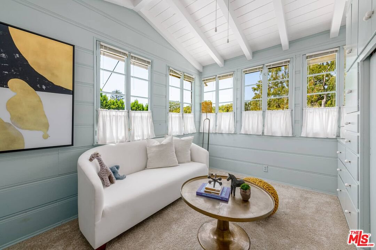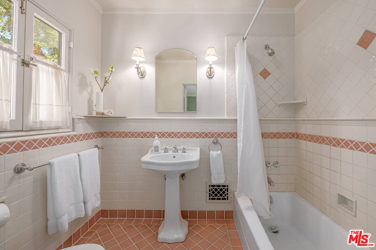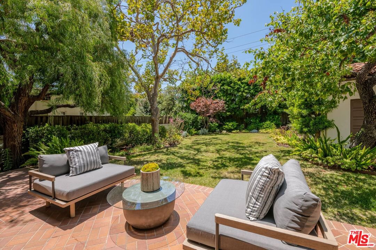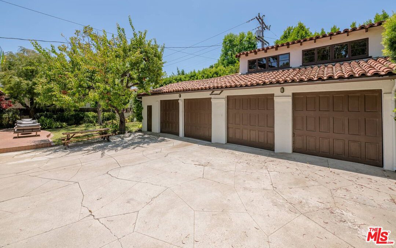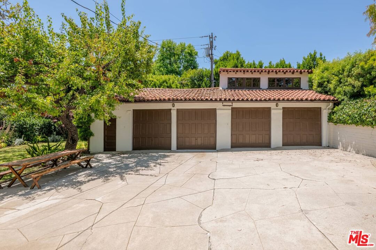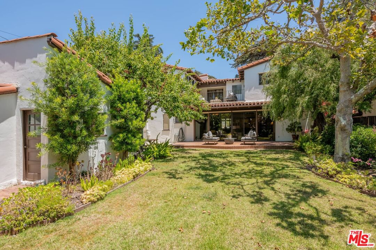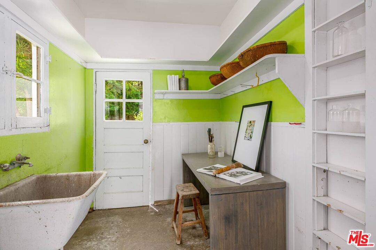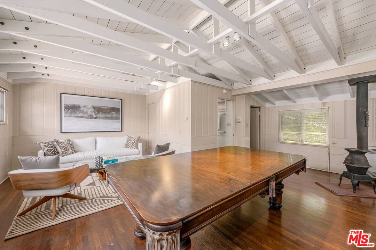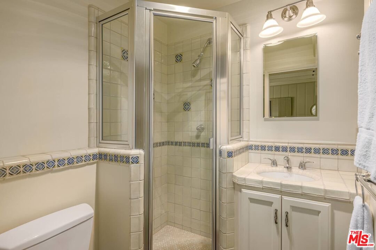212 20th St, Santa Monica, CA 90402
- $5,410,000
- 6
- BD
- 6
- BA
- 4,000
- SqFt
- Sold Price
- $5,410,000
- List Price
- $5,995,000
- Closing Date
- Dec 30, 2022
- MLS#
- 22-186319
- Status
- SOLD
- Type
- Single Family Residential
- Bedrooms
- 6
- Bathrooms
- 6
- Living Area
- 4,000
Property Description
NOTE: Lot Size is 12,155 square feet! Incredibly special right from the curb, with its fine, authentic circa-1928 Spanish architecture and prime location in the heart of Santa Monica's Gillette's Regent Square, here is a very rare property, especially given its siting on a dramatically larger lot than is generally found in this pocket of town. With an extra-wide, approximately 82 total front feet to the combined parcels, 212 20th Street is an impressive property indeed. Inside, the magical elements of this era of architecture are unspoiled, having been respected and lovingly cared for over nearly a century's time. The living room, with its tall ceilings, stenciled beams and handsome fireplace leads to the large, formal dining room featuring coffered ceilings and magnificent stained-glass windows. Adjacent is an enormous family room; also with coffered ceilings; it has plenty of room for a game table and for a large suite of couches and chairs to relax in by the cozy fireplace. There's easy access to the very sensible cook's kitchen from here as well as to the backyard.Completing the downstairs is a fifth potential bedroom space, perfect for a home office and an oversized laundry and utility room.Upstairs there are four bedrooms including a very spacious primary suite with beautiful tree top views. There are three additional family bedrooms upstairs; one of them even has a tandem playroom attached to it. There's also an upstairs terrace patio taking in glorious views of the expansive backyard. And the backyard is truly nothing short of spectacular. It has an expansive rolling lawn, vast space for lounging, sunning and alfresco dining, and plenty of room for a pool. There's also a giant hardscape area, perfect for a sports court. There's garage space for at least four cars and a wonderful upstairs guest apartment with its own bath.All of this in the highly sought-after Franklin School District and in close proximity to picturesque San Vicente Boulevard, to the Brentwood Country Mart and to all of the popular shopping and dining along Montana Avenue.
Additional Information
- Year Built
- 1928
- View
- Other
- Garage
- Driveway, Garage - 4+ Car
Mortgage Calculator
Courtesy of Berkshire Hathaway HomeServices California Propert, Laurence Young. Selling Office: .
The information being provided by CARETS (CLAW, CRISNet MLS, DAMLS, CRMLS, i-Tech MLS, and/or VCRDS)is for the visitor's personal, non-commercial use and may not be used for any purpose other than to identifyprospective properties visitor may be interested in purchasing.Any information relating to a property referenced on this web site comes from the Internet Data Exchange (IDX)program of CARETS. This web site may reference real estate listing(s) held by a brokerage firm other than thebroker and/or agent who owns this web site.The accuracy of all information, regardless of source, including but not limited to square footages and lot sizes, isdeemed reliable but not guaranteed and should be personally verified through personal inspection by and/or withthe appropriate professionals. The data contained herein is copyrighted by CARETS, CLAW, CRISNet MLS,DAMLS, CRMLS, i-Tech MLS and/or VCRDS and is protected by all applicable copyright laws. Any disseminationof this information is in violation of copyright laws and is strictly prohibited.CARETS, California Real Estate Technology Services, is a consolidated MLS property listing data feed comprisedof CLAW (Combined LA/Westside MLS), CRISNet MLS (Southland Regional AOR), DAMLS (Desert Area MLS),CRMLS (California Regional MLS), i-Tech MLS (Glendale AOR/Pasadena Foothills AOR) and VCRDS (VenturaCounty Regional Data Share).
