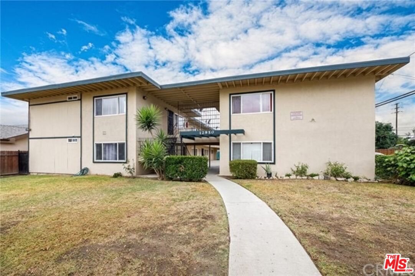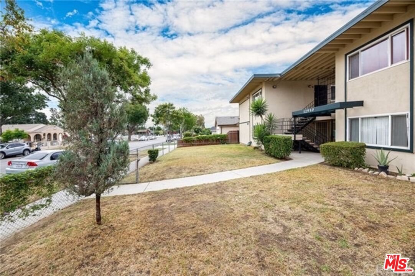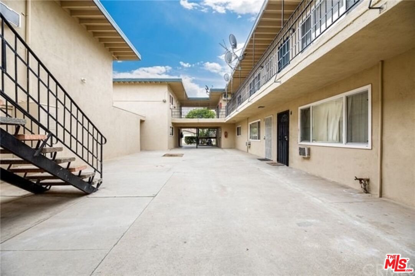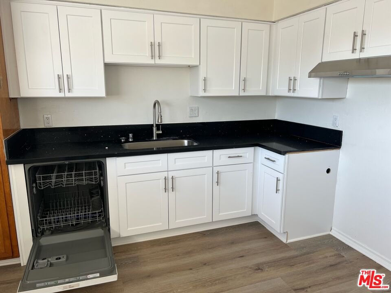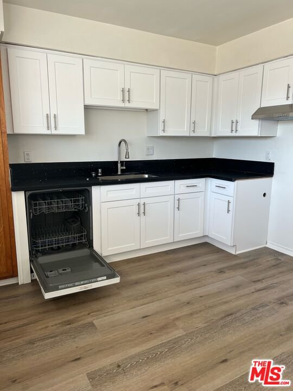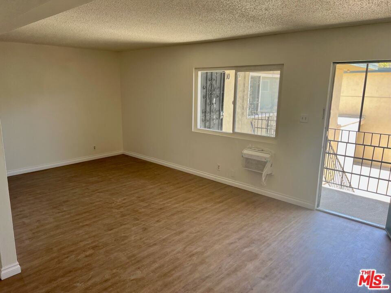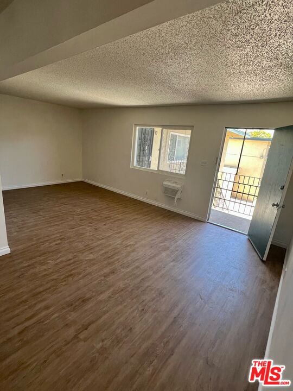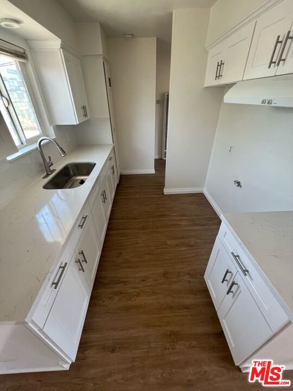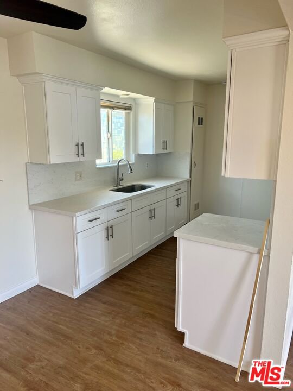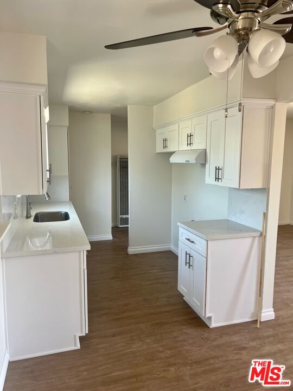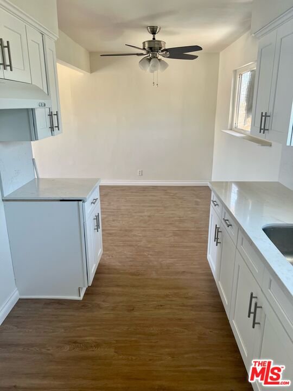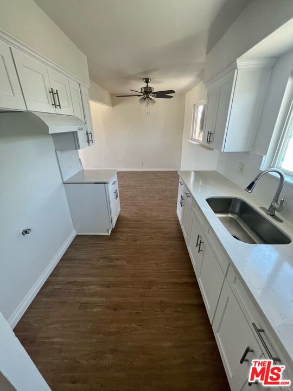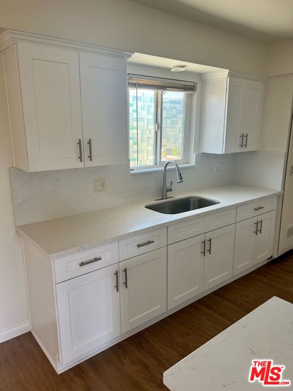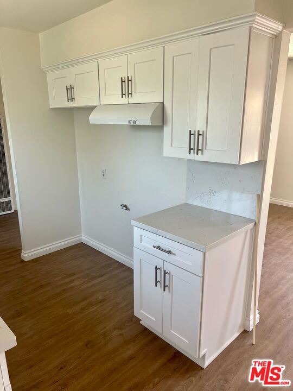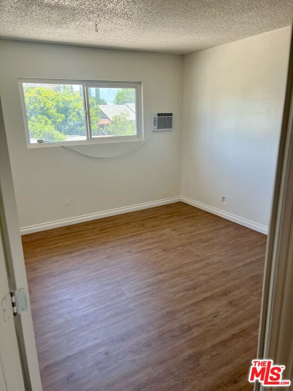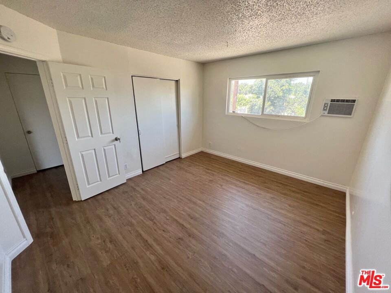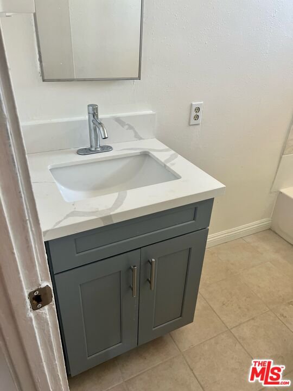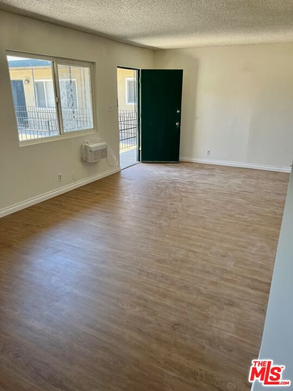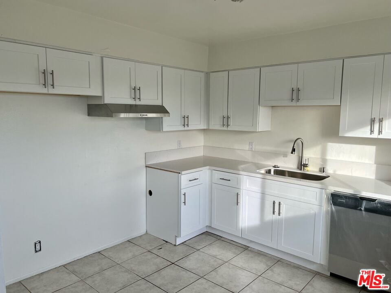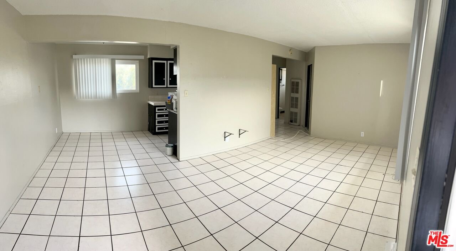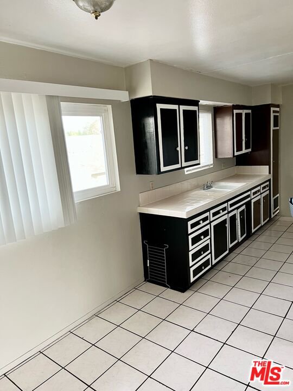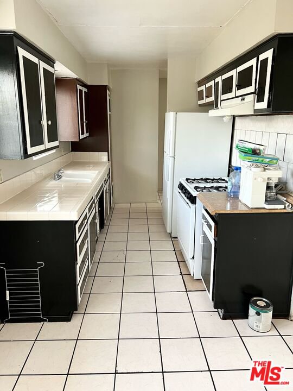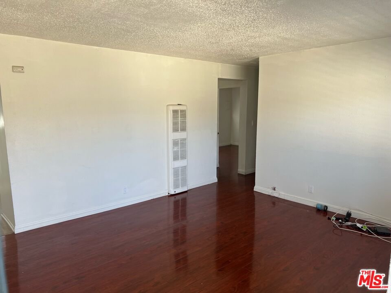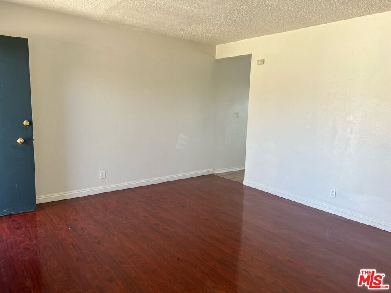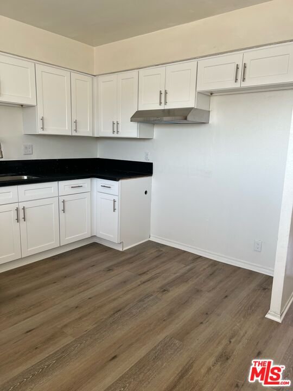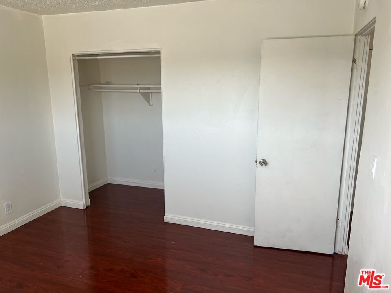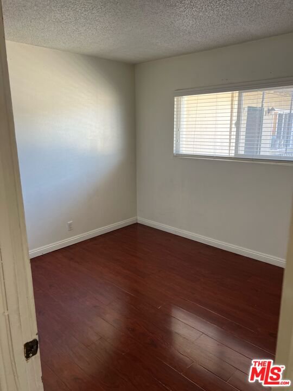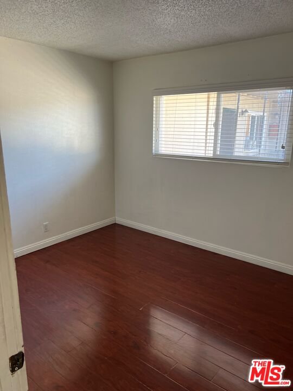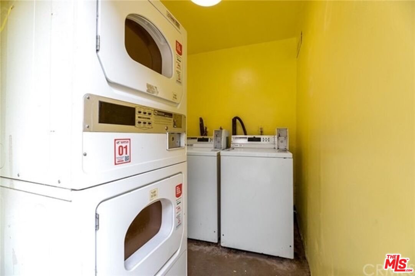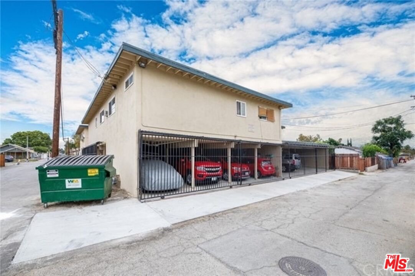12950 5th St, Chino, CA 91710
- $3,105,000
- 18
- BD
- 10
- BA
- 7,640
- SqFt
- Sold Price
- $3,105,000
- List Price
- $3,200,000
- Closing Date
- Aug 24, 2022
- MLS#
- 22-183459
- Status
- SOLD
- Type
- Multifamily
- Bedrooms
- 18
- Bathrooms
- 10
- Living Area
- 7,640
Property Description
12950 5th St is a 'Pride Of Neighborhood' apartment complex in a purely residential area of Chino California. The living area is 7,640sf with an oversized 11,502sf lot. There are 8 X 2bd/1ba and 2 X 1bd/1ba. All units are large and airy with good natural light. Eight of the ten units have remodeled kitchens and all units have various updates completed, such as updated plumbing, bathrooms, windows, flooring, and paint. Roof has a new layer added less than 3 years ago. There are abundant 13 covered parking spaces and 3 uncovered spaces (16 total), allowing a savvy investor to take advantage of new ADU laws, converting some covered parking into TWO additional units! Because of the residential surrounding area, there is always ample street parking. Offered at a high cap rate (5%), 12950 5th street provides consistent cash flow, low maintenance, with a rental upside and ADU upside. 10 units are currently generating $19,600/mo gross revenue and net around $13,340/mo after all expenses, including property taxes, property management, insurance, utilities, trash, and various licenses. Year 2 NOI is 5.50%, and Year 3 NOI is 6.01%, assuming annual rent increases of 7.5%. Since AB1482 limits rent increases to 5% + CPI (cost of living/inflation), the limit should be higher over the next several years. Rental demand in this area of San Bernardino county is very strong. Tenant profile is middle class, working families, with consistent income. 2019 census states Chino, CA has a population of 89,631, median household income $81,711/yr, and average age 37.6 yo. Chino is considered superior to neighboring cities such as Montclair, Pomona, Ontario, Upland and Corona. Chino also neighbors its sister city Chino Hills, which has recently experienced significant increases in property values. Buyer responsible to perform all due diligence themselves, and the property is sold in as-is condition.
Additional Information
- Year Built
- 1963
- Garage
- Assigned, Community Garage, Covered Parking, Direct Entrance
Mortgage Calculator
Courtesy of Premier Realty Associates, Colin M. Trent Johnson. Selling Office: .
The information being provided by CARETS (CLAW, CRISNet MLS, DAMLS, CRMLS, i-Tech MLS, and/or VCRDS)is for the visitor's personal, non-commercial use and may not be used for any purpose other than to identifyprospective properties visitor may be interested in purchasing.Any information relating to a property referenced on this web site comes from the Internet Data Exchange (IDX)program of CARETS. This web site may reference real estate listing(s) held by a brokerage firm other than thebroker and/or agent who owns this web site.The accuracy of all information, regardless of source, including but not limited to square footages and lot sizes, isdeemed reliable but not guaranteed and should be personally verified through personal inspection by and/or withthe appropriate professionals. The data contained herein is copyrighted by CARETS, CLAW, CRISNet MLS,DAMLS, CRMLS, i-Tech MLS and/or VCRDS and is protected by all applicable copyright laws. Any disseminationof this information is in violation of copyright laws and is strictly prohibited.CARETS, California Real Estate Technology Services, is a consolidated MLS property listing data feed comprisedof CLAW (Combined LA/Westside MLS), CRISNet MLS (Southland Regional AOR), DAMLS (Desert Area MLS),CRMLS (California Regional MLS), i-Tech MLS (Glendale AOR/Pasadena Foothills AOR) and VCRDS (VenturaCounty Regional Data Share).
