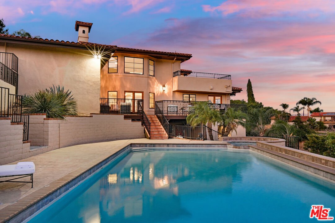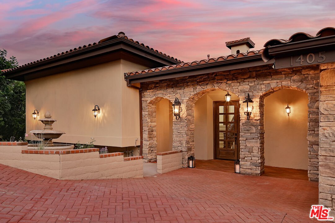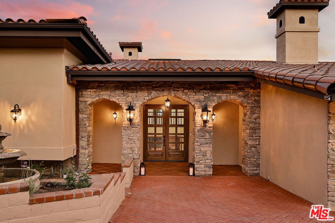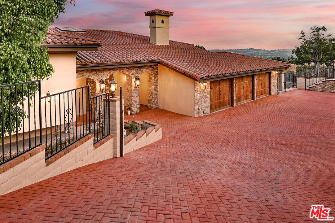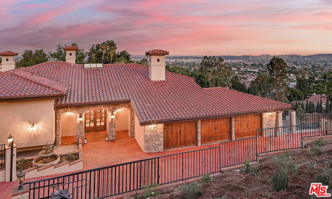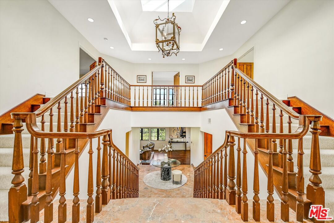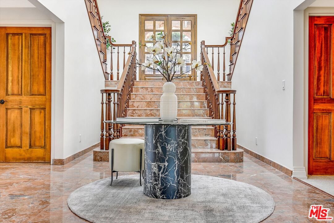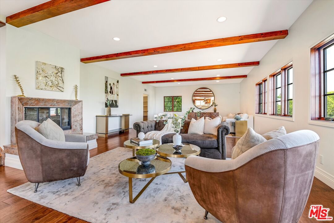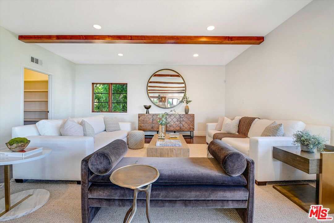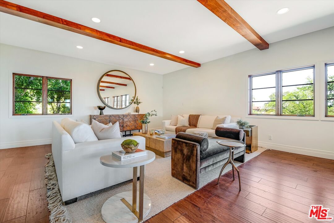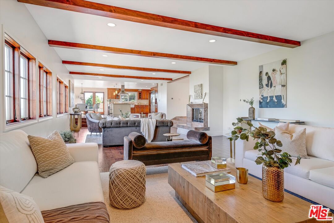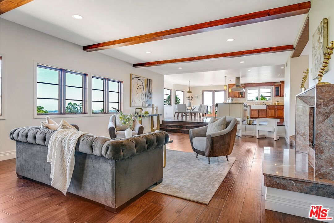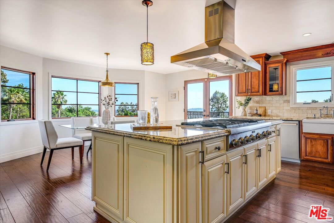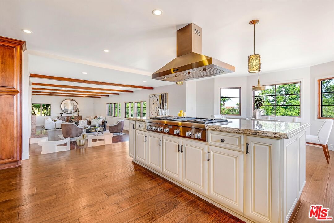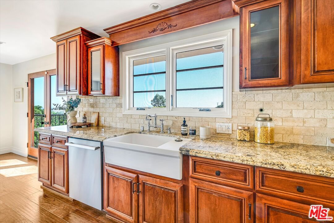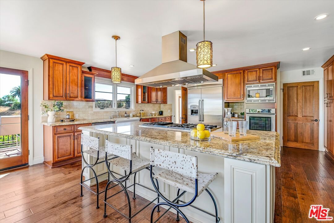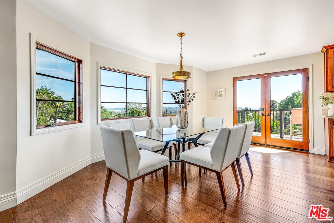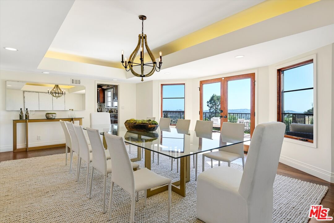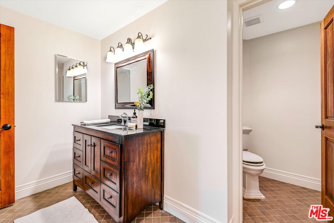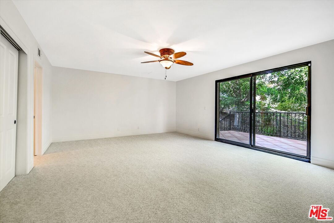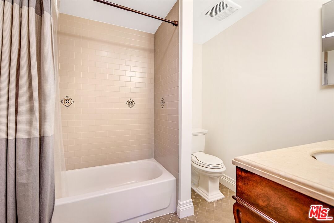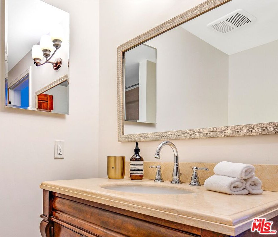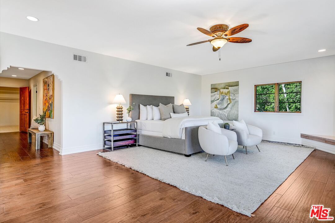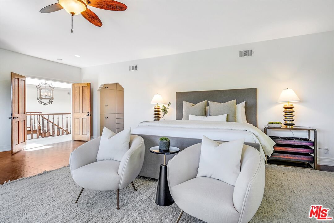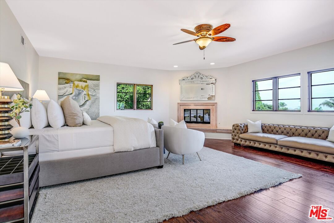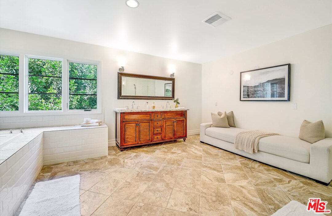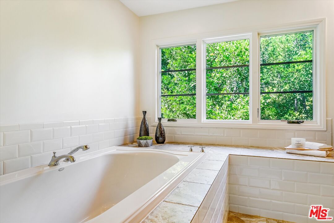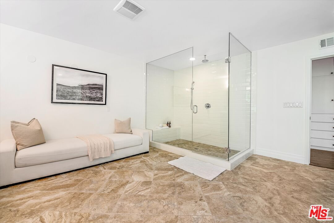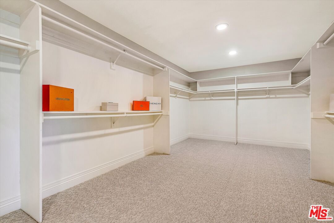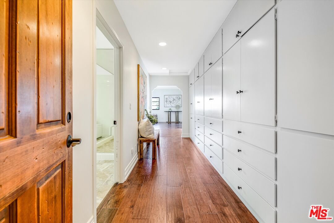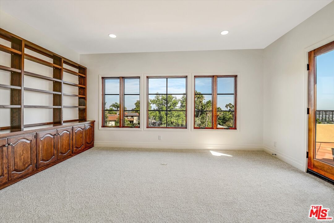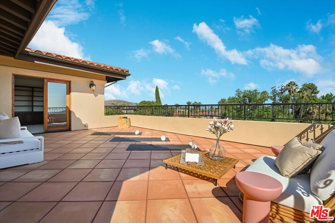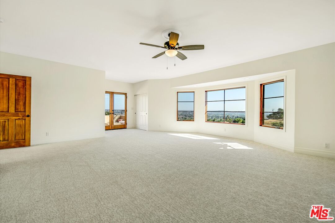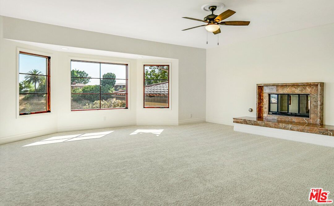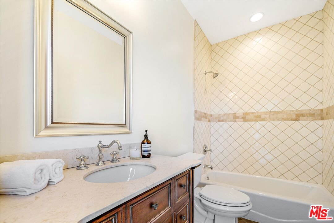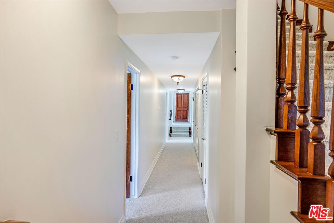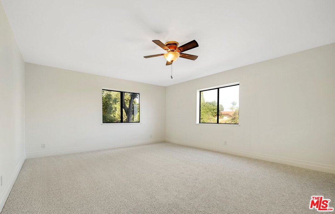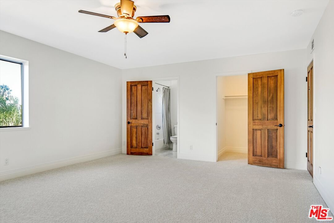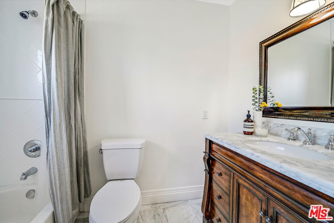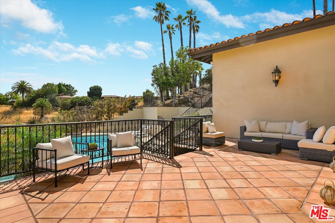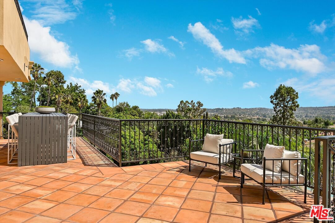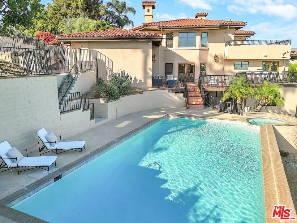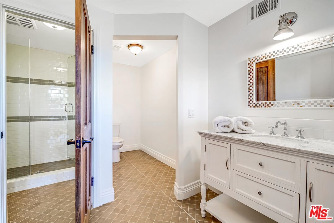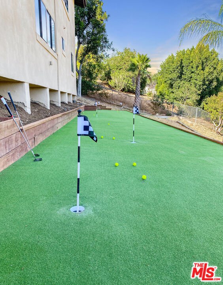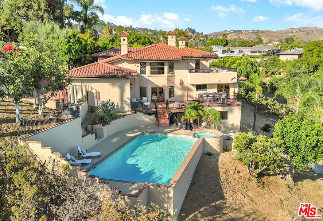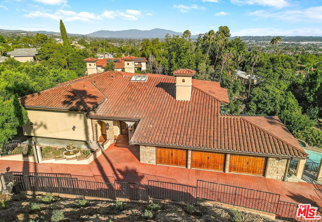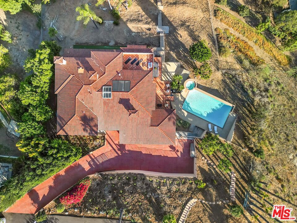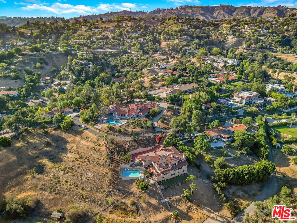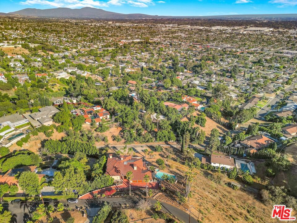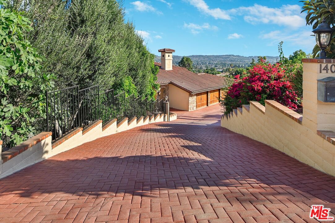1405 Mayapan Rd, La Habra Heights, CA 90631
- $2,550,000
- 6
- BD
- 8
- BA
- 7,431
- SqFt
- Sold Price
- $2,550,000
- List Price
- $2,499,000
- Closing Date
- Sep 30, 2022
- MLS#
- 22-178253
- Status
- SOLD
- Type
- Single Family Residential
- Bedrooms
- 6
- Bathrooms
- 8
- Living Area
- 7,431
Property Description
Set high up on just under an acre of land in a private neighborhood and down a gated bougainvillea lined driveway of interlocking pavers, this 6-bedroom, 7.5-bathroom modern Mediterranean home has views of Catalina and the twinkling lights of the city below. Beside the bubbling fountain and 3 car garage is the grand double front door entry leading you into the foyer with 20' high ceilings, stately wrought-iron chandelier and skylight flanked by a double staircase. On the ground level, you will find the enormous sunken living room with space for multiple seating areas open to a chef's gourmet eat in kitchen with large island, custom cabinetry, granite countertops, farmhouse sink, suite of Thermador appliances and breakfast area. Off the kitchen is a formal dining room that could easily seat 10-12 guests, wine cellar with wet bar and French doors leading out onto a 609SF Saltillo tiled patio overlooking the pool. Truly an entertainer's dream! Finishing out the ground floor is a powder room for guests and large guest bedroom with ensuite bath and private side patio. Upstairs is the oversized primary bedroom with a fireplace feature wall and long hallway lined with built in storage leading to ensuite bathroom complete with toilet closet, glass enclosed shower, sunken tub under a large window, dual vanity and giant walk-in with custom closet system. Outdoor access from the primary is through an impressive library surrounded by custom bookshelves and out to a 400SF upper deck with 180-degree views facing SW, perfect for a morning yoga practice or a sunset cocktail. Also on the upper level is an additional large bedroom with bay window overlooking the pool, its own fireplace and ensuite bathroom that could be used as a flex space for a second living room or playroom. On the lower level, there is a long central hall with a laundry closet and 3 additional bedrooms of equal size with walk-in closets, marble tiled ensuite bathrooms and views of the backyard. At both ends of the hall is access to the backyard putting green and rectangular heated pool and 6 person jetted spa with its very own bathroom with shower. The street to street lot provides a separate service entrance from the back side of the property below. This luxurious and peaceful compound is not just a home, it's a lifestyle.
Additional Information
- Pool
- Yes
- Year Built
- 1985
- View
- Canyon, City, City Lights, Hills, Panoramic, Pool, Tree Top, Skyline
- Garage
- Driveway - Pavers, Driveway Gate, Garage - 3 Car, Garage Is Attached, Parking for Guests, Driveway, Door Opener, Direct Entrance, Attached
Mortgage Calculator
Courtesy of Compass, Monique Carrabba. Selling Office: .
The information being provided by CARETS (CLAW, CRISNet MLS, DAMLS, CRMLS, i-Tech MLS, and/or VCRDS)is for the visitor's personal, non-commercial use and may not be used for any purpose other than to identifyprospective properties visitor may be interested in purchasing.Any information relating to a property referenced on this web site comes from the Internet Data Exchange (IDX)program of CARETS. This web site may reference real estate listing(s) held by a brokerage firm other than thebroker and/or agent who owns this web site.The accuracy of all information, regardless of source, including but not limited to square footages and lot sizes, isdeemed reliable but not guaranteed and should be personally verified through personal inspection by and/or withthe appropriate professionals. The data contained herein is copyrighted by CARETS, CLAW, CRISNet MLS,DAMLS, CRMLS, i-Tech MLS and/or VCRDS and is protected by all applicable copyright laws. Any disseminationof this information is in violation of copyright laws and is strictly prohibited.CARETS, California Real Estate Technology Services, is a consolidated MLS property listing data feed comprisedof CLAW (Combined LA/Westside MLS), CRISNet MLS (Southland Regional AOR), DAMLS (Desert Area MLS),CRMLS (California Regional MLS), i-Tech MLS (Glendale AOR/Pasadena Foothills AOR) and VCRDS (VenturaCounty Regional Data Share).
