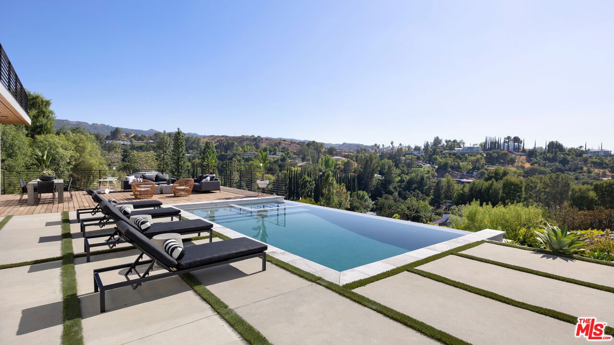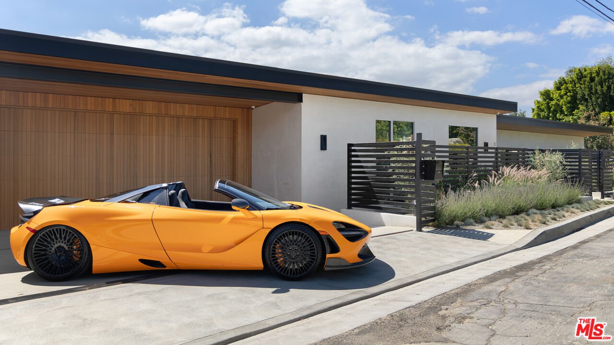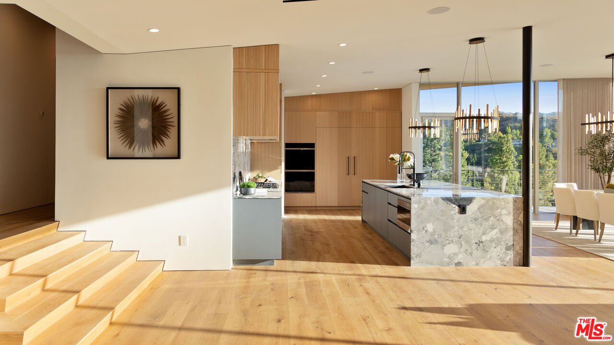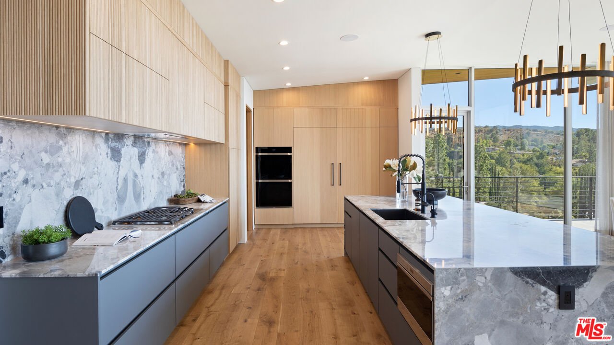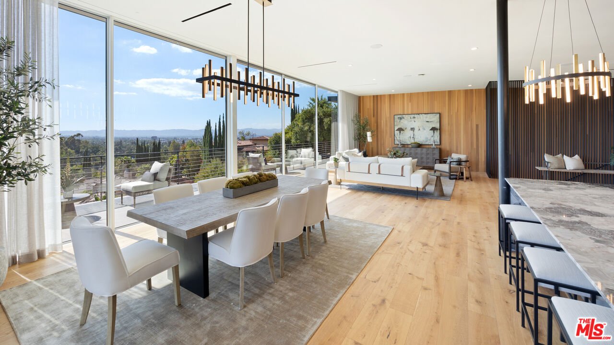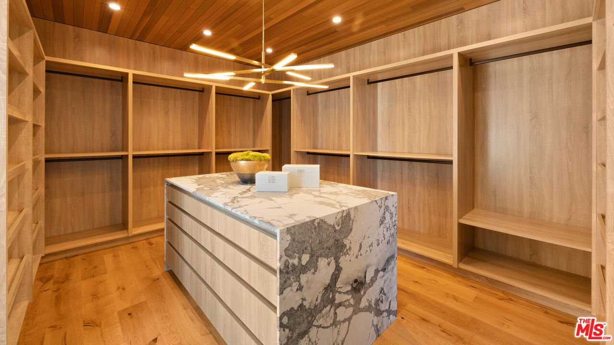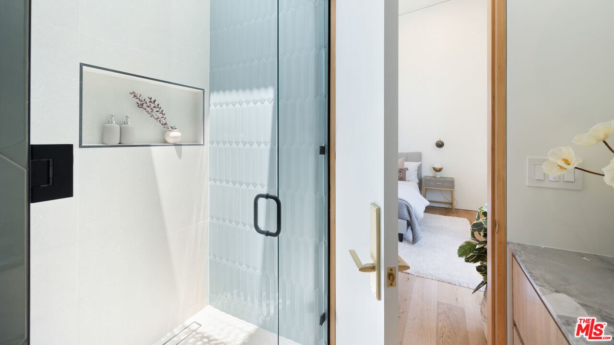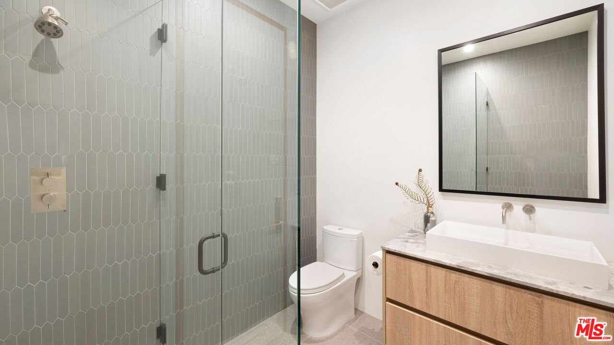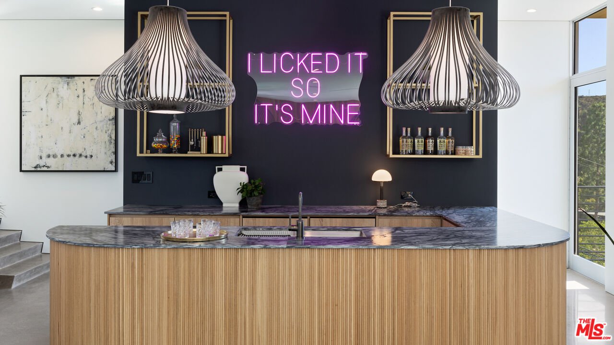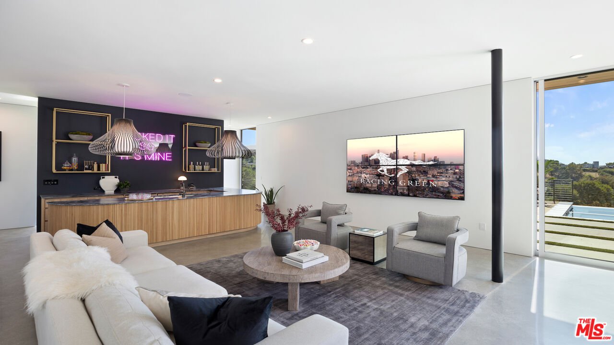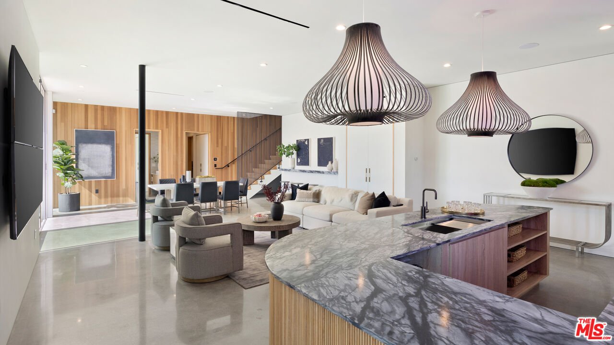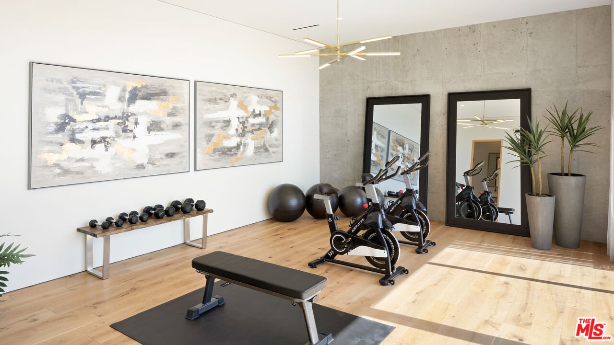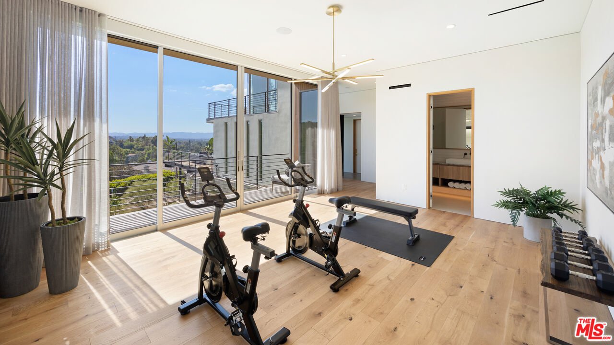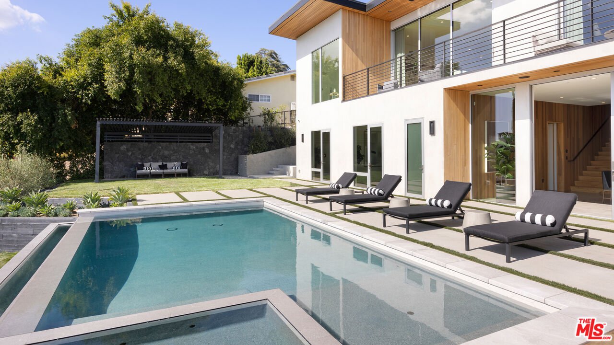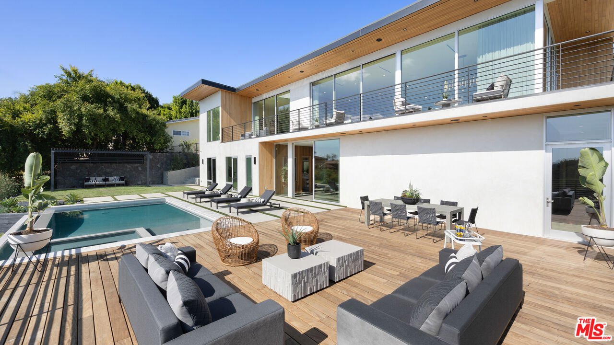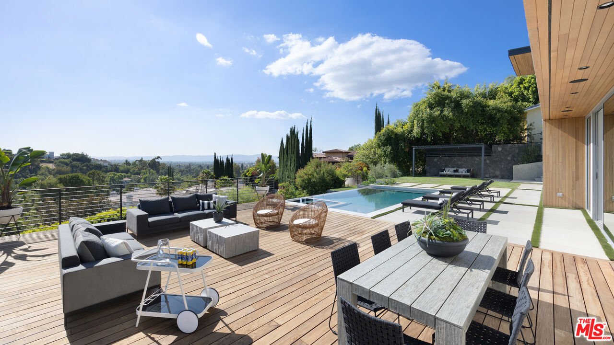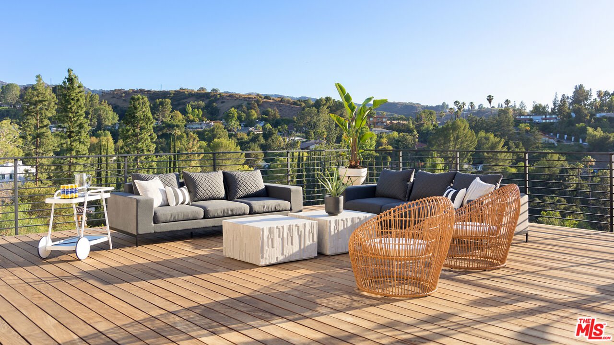17140 Oak View Dr, Encino, CA 91316
- $6,450,000
- 7
- BD
- 9
- BA
- 7,003
- SqFt
- Sold Price
- $6,450,000
- List Price
- $6,500,000
- Closing Date
- Jul 18, 2023
- MLS#
- 22-170991
- Status
- SOLD
- Type
- Single Family Residential
- Bedrooms
- 7
- Bathrooms
- 9
- Living Area
- 7,003
Property Description
The latest gem in the Encino landscape is here. Enter the privately gated compound via the 'Ferris Bueller garage' or down the floating stairway over the Koi pond to the 10ft pivot entry door as unobstructed 180 degree views await. The latest multi million dollar development by Racing Green Group does not disappoint. Entering the main house you are met with incredible cedar and oak detailing set against the backdrop of some of the best views of the Encino Hills. Here you will find open plan living, dining and kitchen areas, as well as the Premier suite, two generous guest bedrooms, and maids rooms, all en suite, as well as a family/media room pre-wired with surround sound audio. The kitchen features hand crafted rift sawn white oak paneling set against elephant grey base cabinetry and delivers a stunning catering experience with 36" sink, Thermador and Wolf appliances, two dishwashers, and a separate Butlers kitchen and large walk in pantry. The premier bedroom boasting almost 1,000sf, continues to impress with large oak paneled walk in wardrobe, coffee station and beverage center, as well as a beautiful bathroom suite with some of the best views in the house. Descending to the lower ground floor the entertainment levels step up to reveal an expansive bar and games room, complete with TV wall, large private gym suite and two other en suite guest bedrooms which could also work as private office spaces. Outside the magic continues with panoramic views from the infinity pool, large Brazilian Ipe deck, large enough to deliver several outdoor dining and seating moments, as well as several large, flat grassy areas, and a steel framed Gazebo, all set amongst the back drop of unparalleled views.
Additional Information
- Pool
- Yes
- Year Built
- 1958
- View
- Hills
- Garage
- Driveway - Concrete, Garage Is Attached, Gated, On street, Side By Side
Mortgage Calculator
Courtesy of Keller Williams Studio City, Dougal Murray. Selling Office: .
The information being provided by CARETS (CLAW, CRISNet MLS, DAMLS, CRMLS, i-Tech MLS, and/or VCRDS)is for the visitor's personal, non-commercial use and may not be used for any purpose other than to identifyprospective properties visitor may be interested in purchasing.Any information relating to a property referenced on this web site comes from the Internet Data Exchange (IDX)program of CARETS. This web site may reference real estate listing(s) held by a brokerage firm other than thebroker and/or agent who owns this web site.The accuracy of all information, regardless of source, including but not limited to square footages and lot sizes, isdeemed reliable but not guaranteed and should be personally verified through personal inspection by and/or withthe appropriate professionals. The data contained herein is copyrighted by CARETS, CLAW, CRISNet MLS,DAMLS, CRMLS, i-Tech MLS and/or VCRDS and is protected by all applicable copyright laws. Any disseminationof this information is in violation of copyright laws and is strictly prohibited.CARETS, California Real Estate Technology Services, is a consolidated MLS property listing data feed comprisedof CLAW (Combined LA/Westside MLS), CRISNet MLS (Southland Regional AOR), DAMLS (Desert Area MLS),CRMLS (California Regional MLS), i-Tech MLS (Glendale AOR/Pasadena Foothills AOR) and VCRDS (VenturaCounty Regional Data Share).


