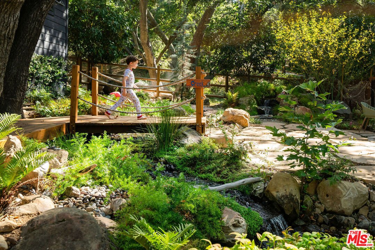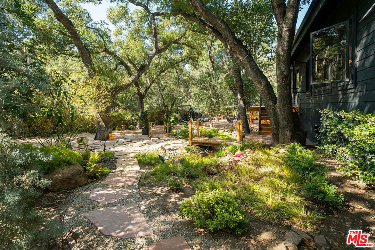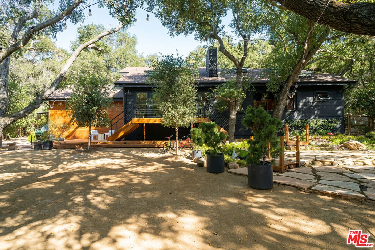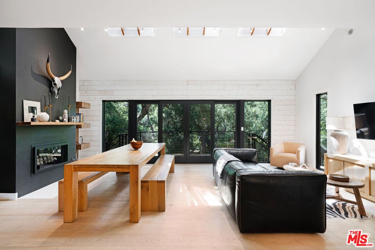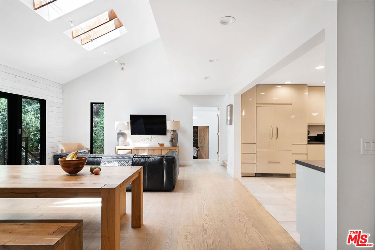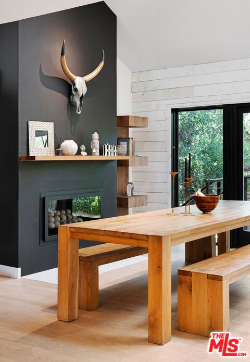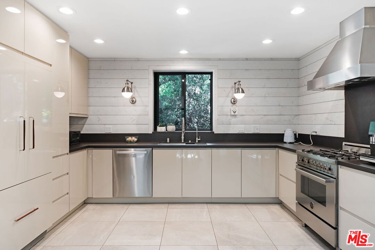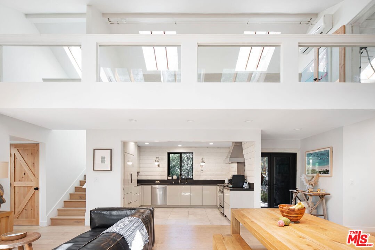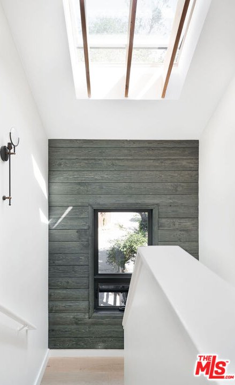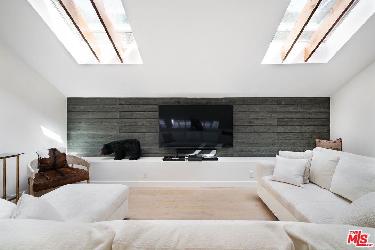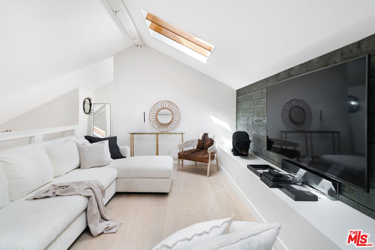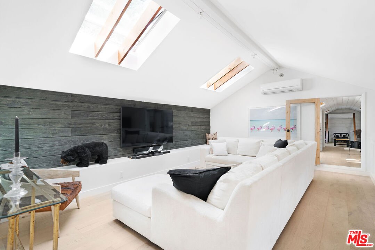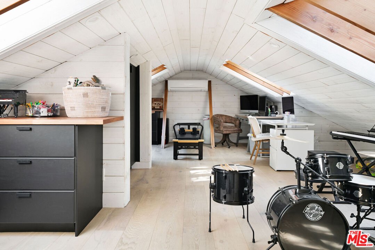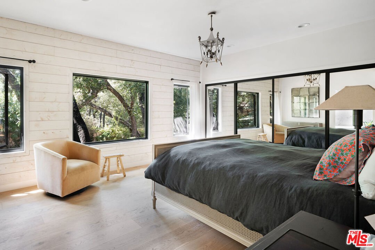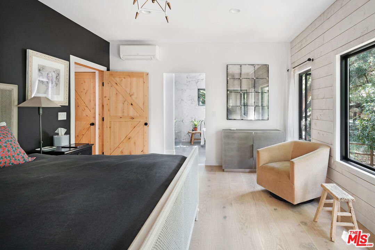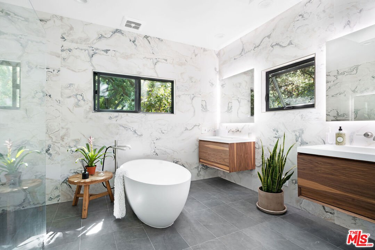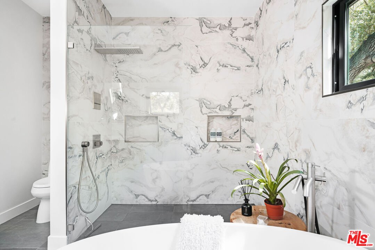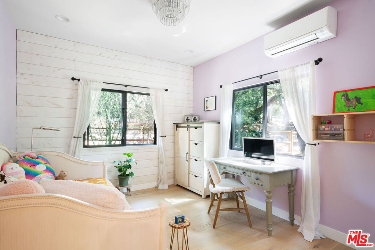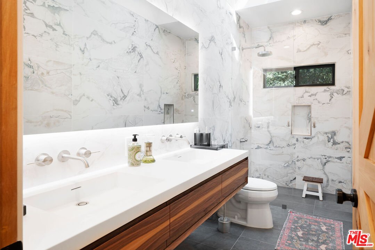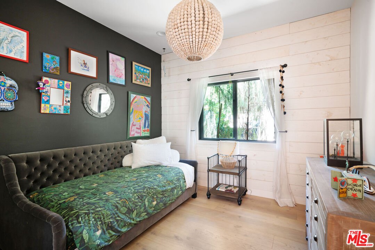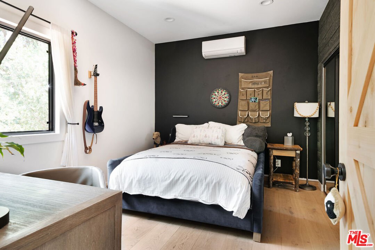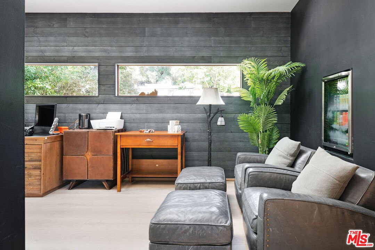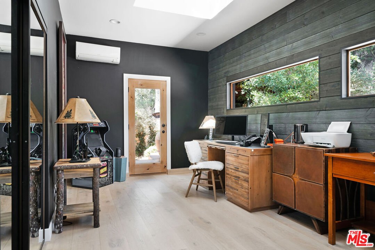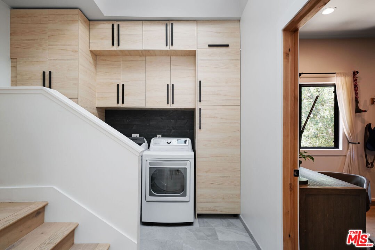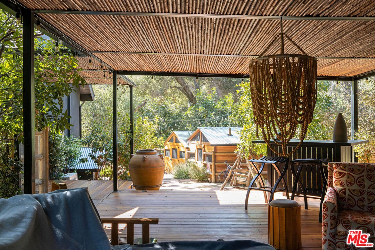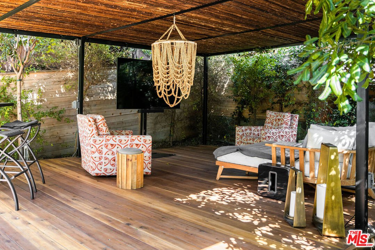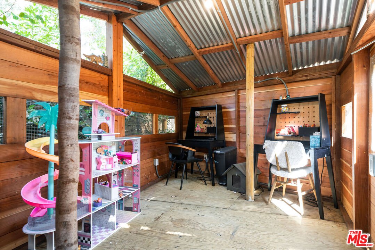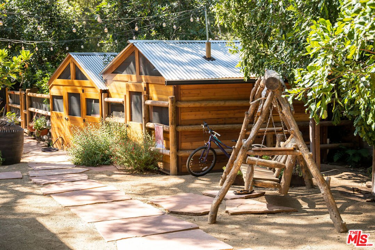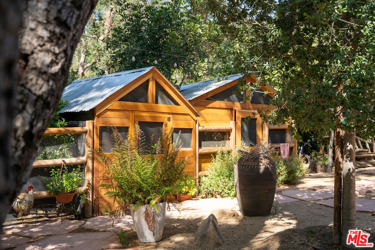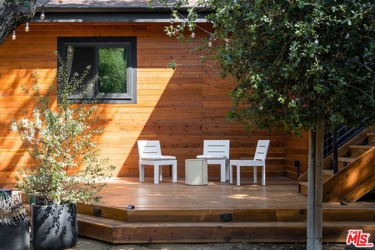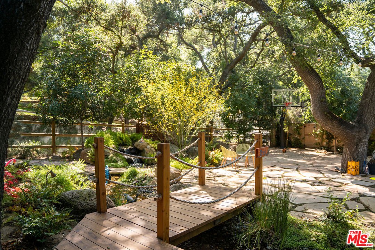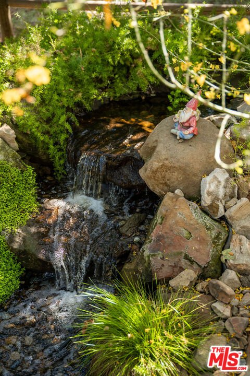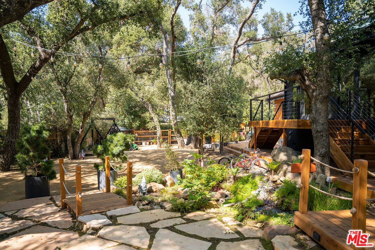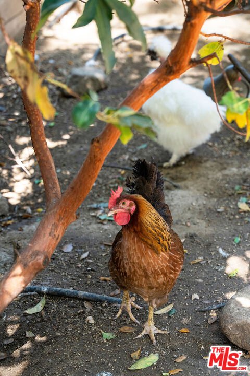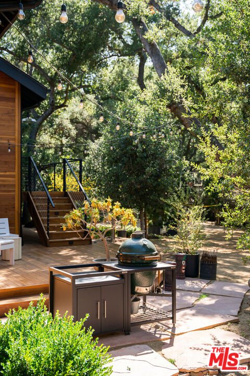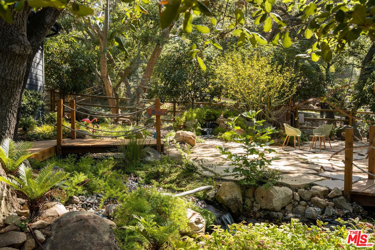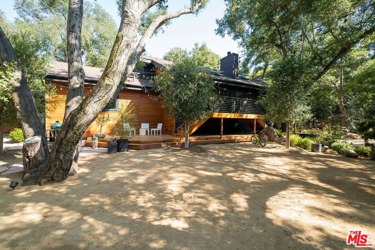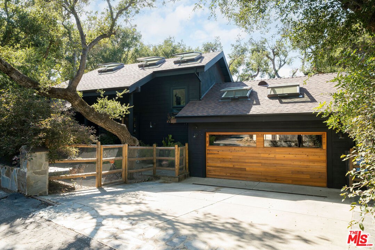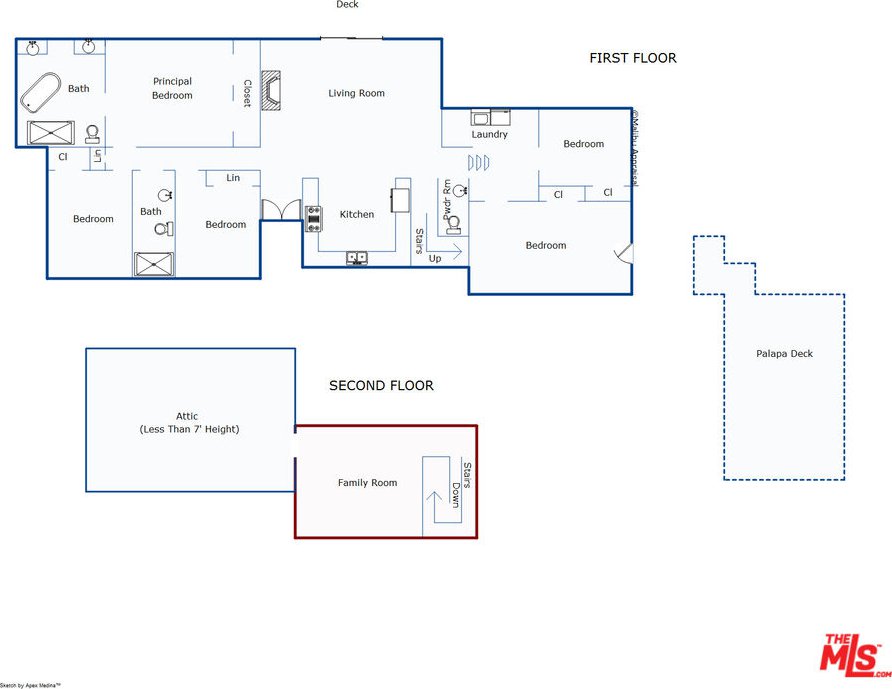515 Van Velsir Dr, Calabasas, CA 91302
- $2,708,000
- 4
- BD
- 3
- BA
- 2,984
- SqFt
- Sold Price
- $2,708,000
- List Price
- $2,800,000
- Closing Date
- Aug 19, 2022
- MLS#
- 22-169717
- Status
- SOLD
- Type
- Single Family Residential
- Bedrooms
- 4
- Bathrooms
- 3
- Living Area
- 2,984
Property Description
WOW WOW WOW! Spectacular magazine worthy remodel on this truly magical Monte Nido 4 bedroom oasis! No expense was spared. No designer detail missed. Total eye candy! Amazing open concept floor plan with gorgeous material transitions that will delight the most discerning buyer. Enjoy the inspiring chefs kitchen with matte black porcelain countertops and backsplash, Fisher & Paykel 36" integrated French Door refrigerator, Bertazzoni Pro Range, Bertazzoni 36" Wallmount Hood with stainless canopy, Bertazzoni Dishwasher, custom kitchen cabinets with Restoration Hardware Sconces. Featuring exposed wood beams, wide white Oak wood floors, accent walls with barn wood charcoal and white shiplap, custom designed storage cabinets with Barkaboda Walnut countertops, all new Milgard exterior doors. New casement windows & fixed picture windows to take in the stunning parklike oak studded outdoors, serene and beautiful water features, redwood bridges with rope handrails and LED lights, lodgepole fencing and gates, flagstone patios and gardens, chicken coup, and the sweetest accessory building. You won't believe your eyes! Absolutely stunning primary and guest bathrooms with Gessi HI FI 3-way primary shower, thermostatic Rain Shower head, Gessi Intreccio Wall mounted faucets, Madeli Image Illuminated Slique Mirror with LumenTouch dimmer & defogger, WetStyle luxury Vanities, Gessi Anello Collection, Corvara freestanding tub by Victoria & Albert San Bablia Matte 24" x 48" tiles on 9' bathroom walls. An outdoor palapa for relaxing and entertaining from Malibu Design Center with a steal frame structure, bamboo & metal roof which is slightly pitched for rain and has custom gutters. New shingled roof with seamless integration of 15 Velux skylights with solar powered dark shades and venting. Simply too many gorgeous designer details to list. This is a MUST SEE home that will both wow and inspire you. Just minutes to Malibu and the Calabasas Commons for dining and shopping, Malibu Creek State Park for glorious hiking, the Saturday Calabasas Farmers Market, and award winning Las Virgenes schools too! Get ready to be impressed! Easy to show!
Additional Information
- Year Built
- 1991
- View
- Creek/Stream, Tree Top
- Garage
- Driveway
Mortgage Calculator
Courtesy of Compass, Patricia Cali. Selling Office: .
The information being provided by CARETS (CLAW, CRISNet MLS, DAMLS, CRMLS, i-Tech MLS, and/or VCRDS)is for the visitor's personal, non-commercial use and may not be used for any purpose other than to identifyprospective properties visitor may be interested in purchasing.Any information relating to a property referenced on this web site comes from the Internet Data Exchange (IDX)program of CARETS. This web site may reference real estate listing(s) held by a brokerage firm other than thebroker and/or agent who owns this web site.The accuracy of all information, regardless of source, including but not limited to square footages and lot sizes, isdeemed reliable but not guaranteed and should be personally verified through personal inspection by and/or withthe appropriate professionals. The data contained herein is copyrighted by CARETS, CLAW, CRISNet MLS,DAMLS, CRMLS, i-Tech MLS and/or VCRDS and is protected by all applicable copyright laws. Any disseminationof this information is in violation of copyright laws and is strictly prohibited.CARETS, California Real Estate Technology Services, is a consolidated MLS property listing data feed comprisedof CLAW (Combined LA/Westside MLS), CRISNet MLS (Southland Regional AOR), DAMLS (Desert Area MLS),CRMLS (California Regional MLS), i-Tech MLS (Glendale AOR/Pasadena Foothills AOR) and VCRDS (VenturaCounty Regional Data Share).
