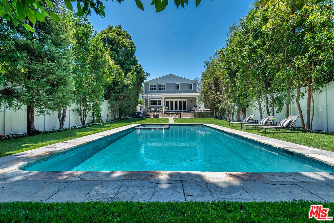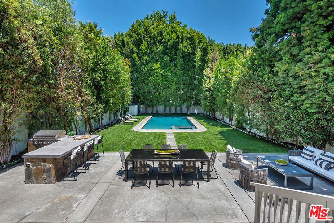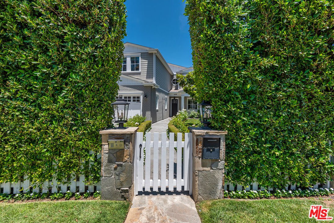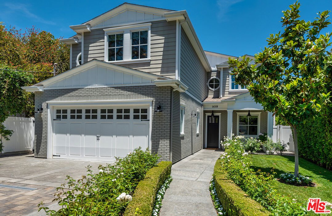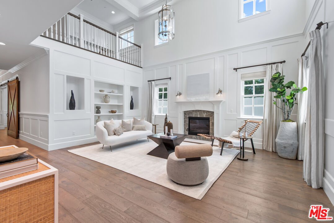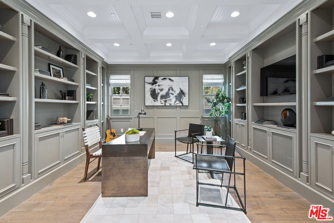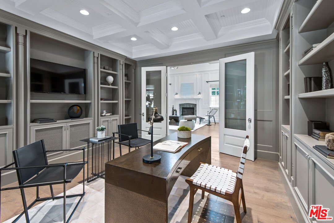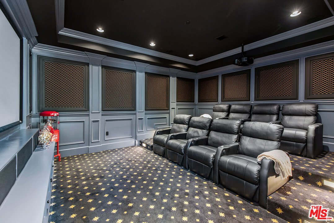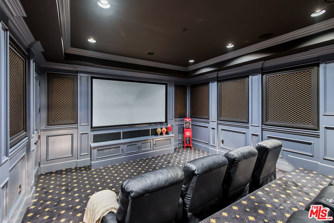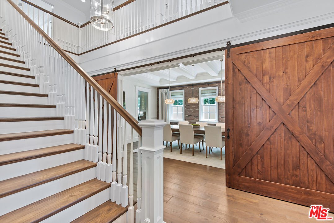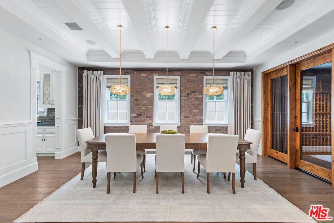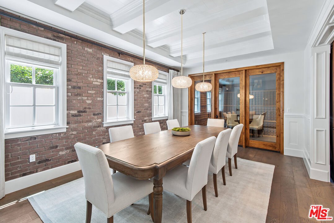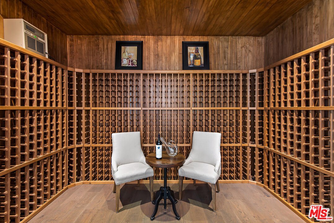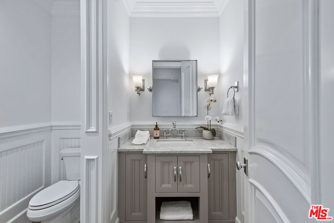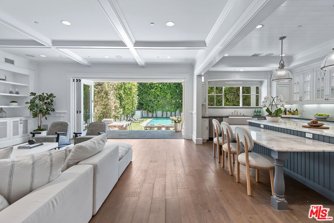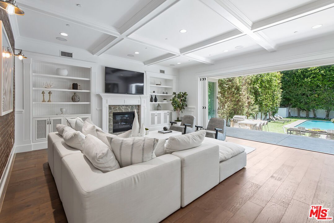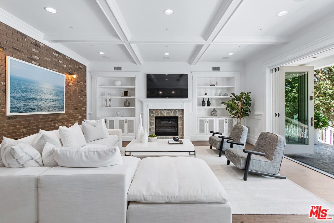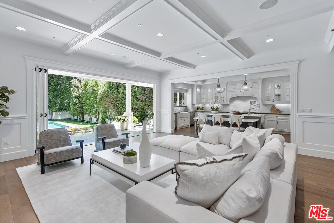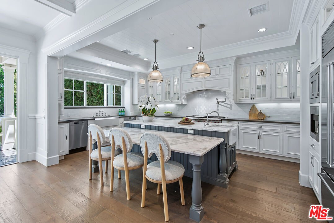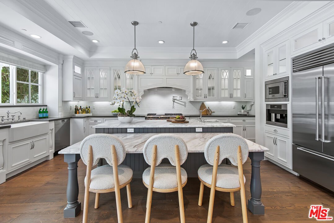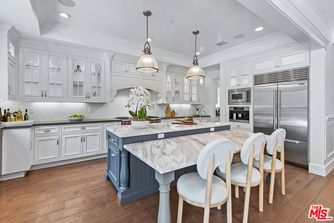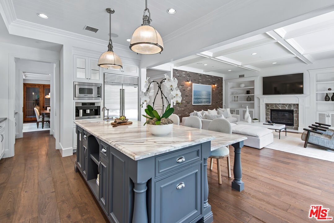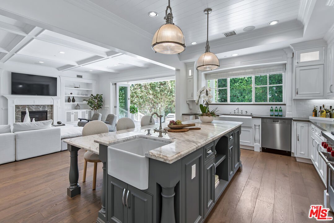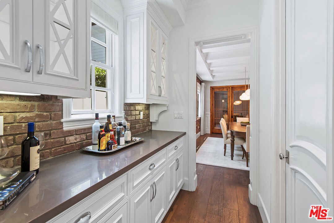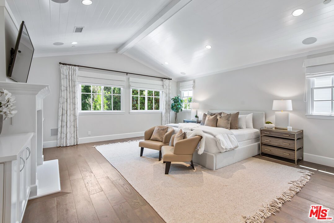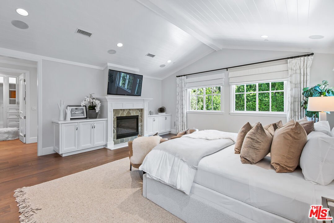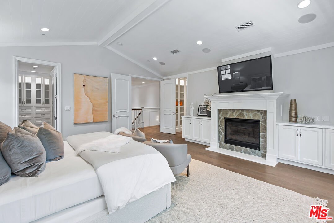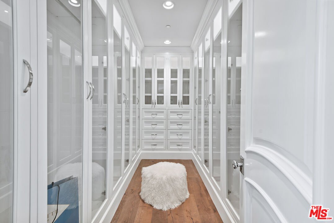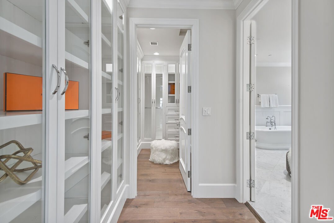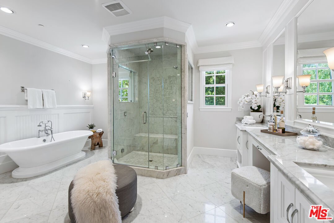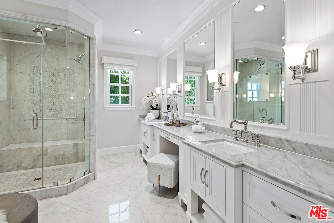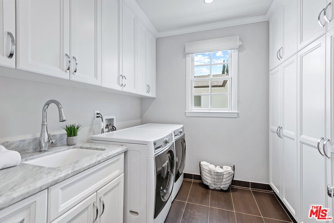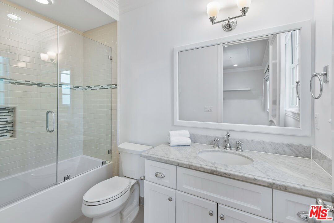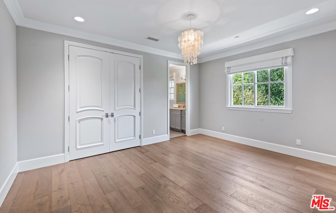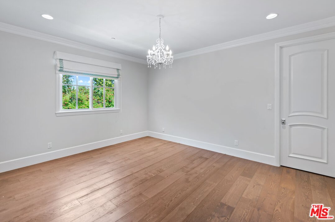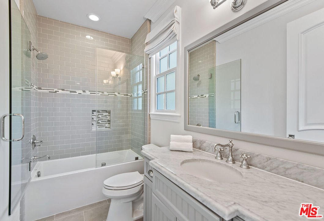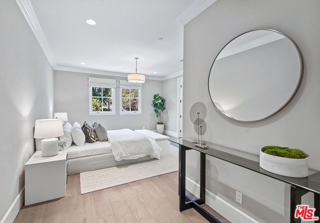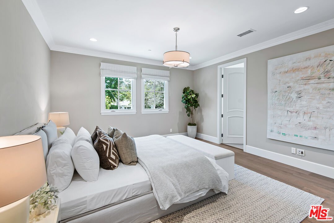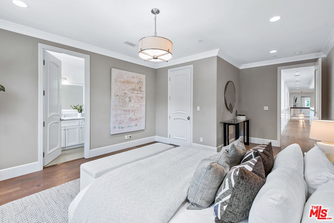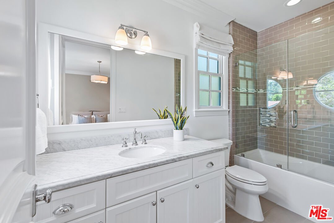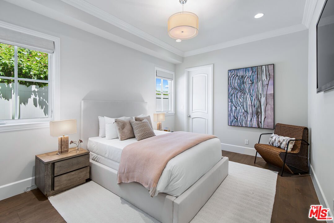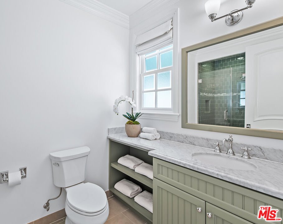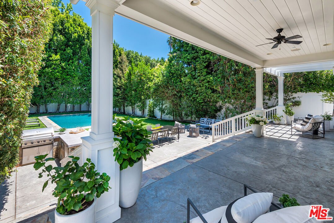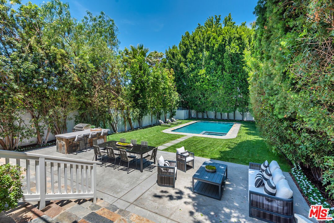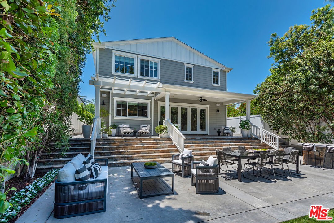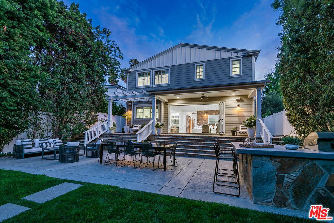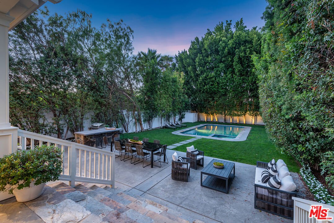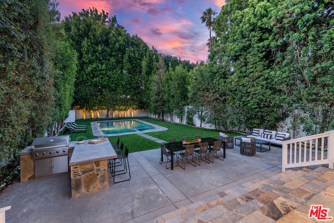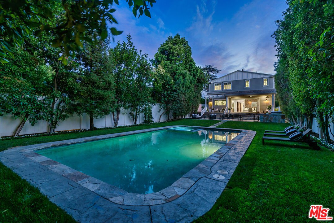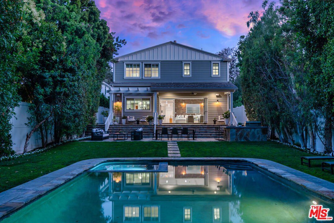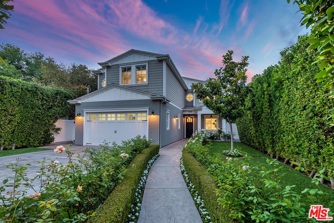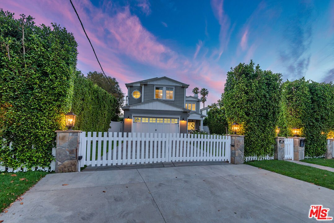14319 Greenleaf St, Sherman Oaks, CA 91423
- $5,000,000
- 6
- BD
- 7
- BA
- 5,863
- SqFt
- Sold Price
- $5,000,000
- List Price
- $5,295,000
- Closing Date
- Sep 08, 2022
- MLS#
- 22-166413
- Status
- SOLD
- Type
- Single Family Residential
- Bedrooms
- 6
- Bathrooms
- 7
- Living Area
- 5,863
Property Description
Stately, sophisticated and striking. Welcome to 14319 Greenleaf Street, a Sherman Oaks oasis that presents stylish, luxe living. Encompassing six bedrooms, seven bathrooms and 5,863 square feet of living space across two levels, this exquisite offering presents ample space and elegant details within a prime location. Laden with amenities, step into an entertainer's dream, offering a pool, spacious garden and high-end finishes. Past the electric gate, the impressive home exterior features manicured landscaping, a long driveway, a brick facade, white trim and a path leading to the front door. Inside, the classic-yet-modern aesthetic of the interior design stuns; enjoy wood floors, built-ins, crown molding and soaring ceilings in the entry area. The dining room has a brick accent wall, a gorgeous, temperature-controlled wine cellar and a beamed ceiling. The gourmet kitchen connects to the family room and includes white cabinetry, high-end appliances (two Miele dishwashers, Wolf six-burner range, a Sub-Zero refrigerator and a built-in Miele espresso machine), Caesarstone countertops, dual sinks and a gracious island. The living area opens up through folding glass doors to the lush, tiered outdoor oasis with a pool, spa, patio and barbeque area; relaxing days with friends by the pool await. The main level of the home also encompasses an office and theater. The exquisite primary suite is a tranquil retreat with a fireplace, ample windows, vaulted ceilings, a walk-in closet and a spa-like bathroom with a steam shower. Each additional bedroom provides its own style and comfort. A two-car garage adds ease in addition to a large 80 panel solar system and a Control4 smart home system. Live a life of beauty with the best of the Westside at your fingertips.
Additional Information
- Pool
- Yes
- Year Built
- 2014
- View
- Trees/Woods
- Garage
- Driveway, Garage - 2 Car, Built-In Storage, Auto Driveway Gate, Direct Entrance
Mortgage Calculator
Courtesy of The Agency, Ingrid Sacerio. Selling Office: .
The information being provided by CARETS (CLAW, CRISNet MLS, DAMLS, CRMLS, i-Tech MLS, and/or VCRDS)is for the visitor's personal, non-commercial use and may not be used for any purpose other than to identifyprospective properties visitor may be interested in purchasing.Any information relating to a property referenced on this web site comes from the Internet Data Exchange (IDX)program of CARETS. This web site may reference real estate listing(s) held by a brokerage firm other than thebroker and/or agent who owns this web site.The accuracy of all information, regardless of source, including but not limited to square footages and lot sizes, isdeemed reliable but not guaranteed and should be personally verified through personal inspection by and/or withthe appropriate professionals. The data contained herein is copyrighted by CARETS, CLAW, CRISNet MLS,DAMLS, CRMLS, i-Tech MLS and/or VCRDS and is protected by all applicable copyright laws. Any disseminationof this information is in violation of copyright laws and is strictly prohibited.CARETS, California Real Estate Technology Services, is a consolidated MLS property listing data feed comprisedof CLAW (Combined LA/Westside MLS), CRISNet MLS (Southland Regional AOR), DAMLS (Desert Area MLS),CRMLS (California Regional MLS), i-Tech MLS (Glendale AOR/Pasadena Foothills AOR) and VCRDS (VenturaCounty Regional Data Share).
