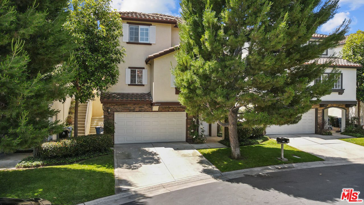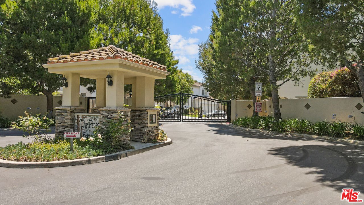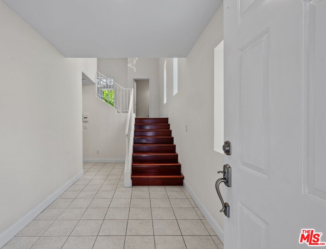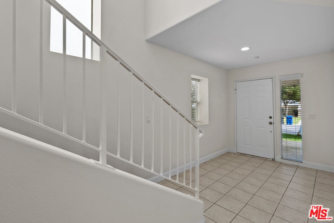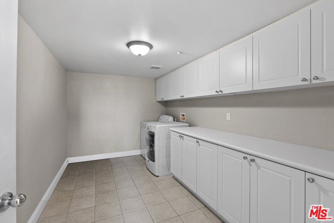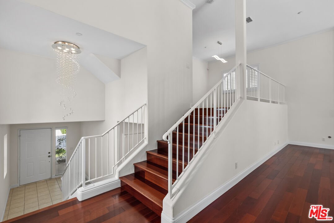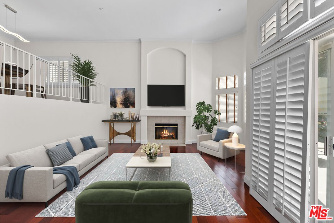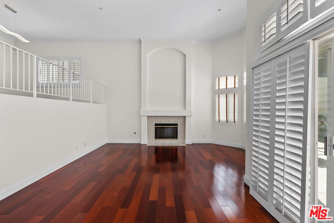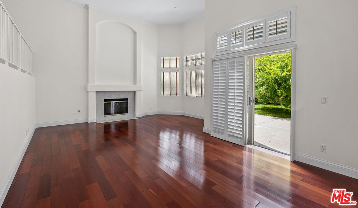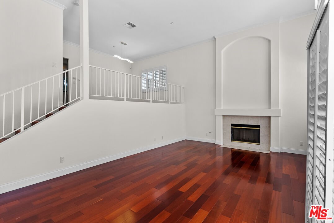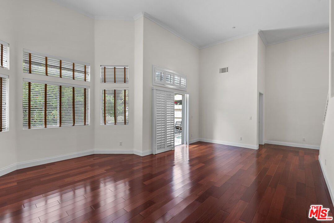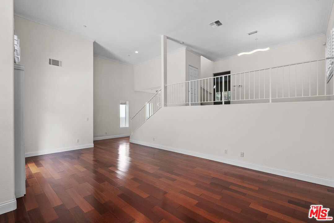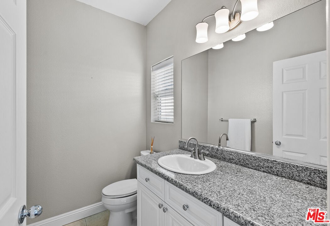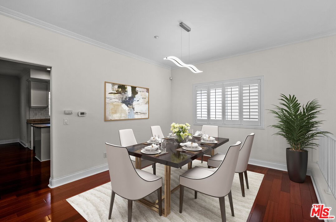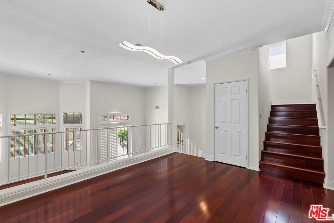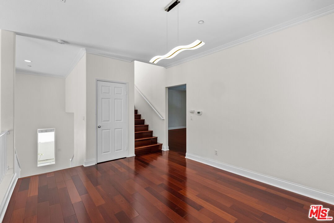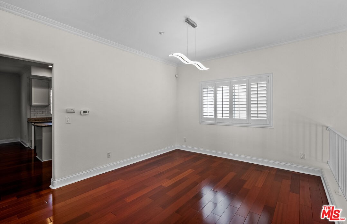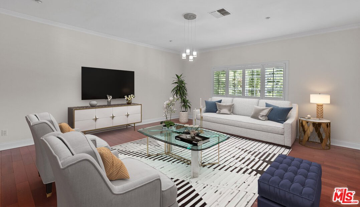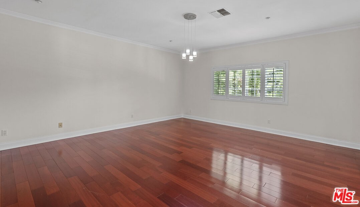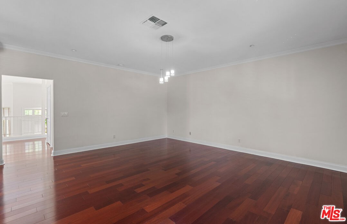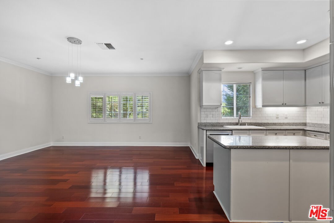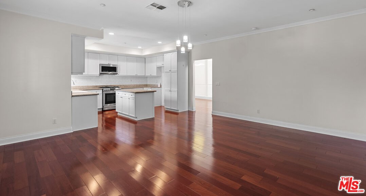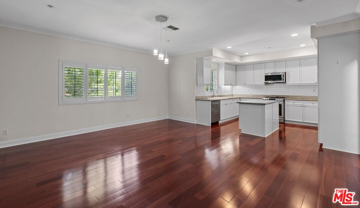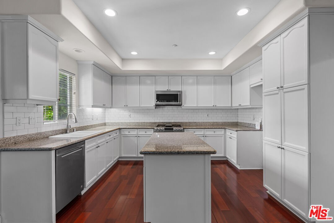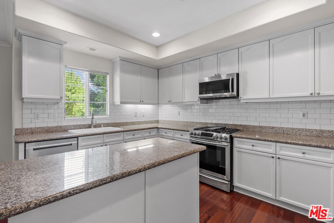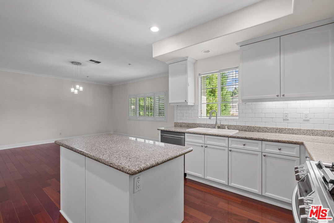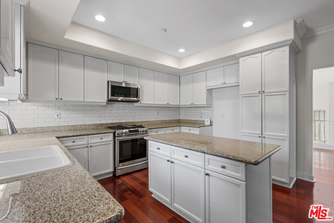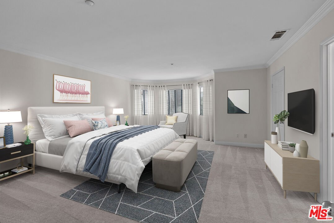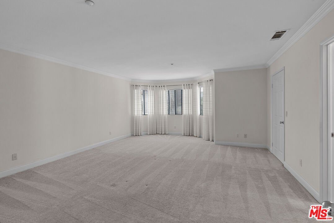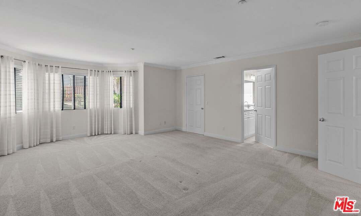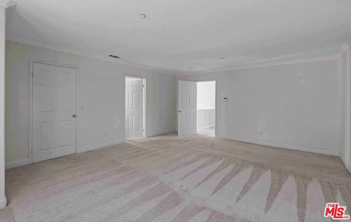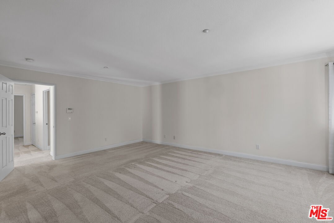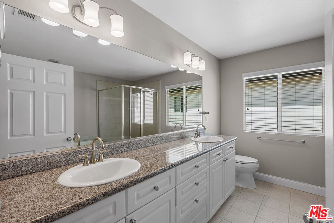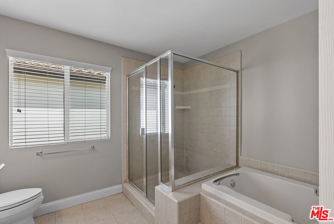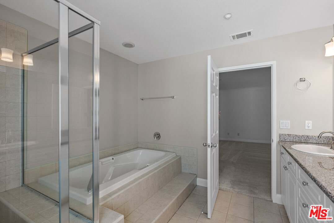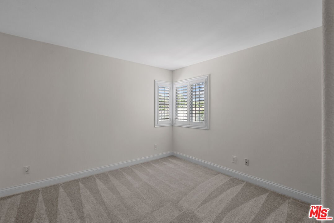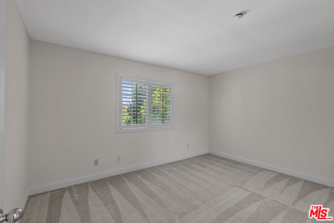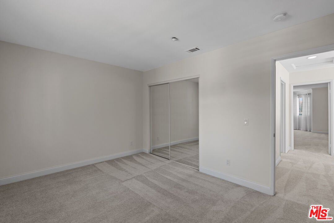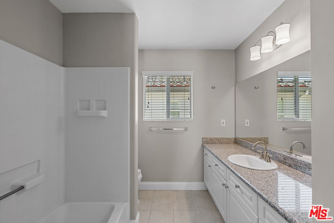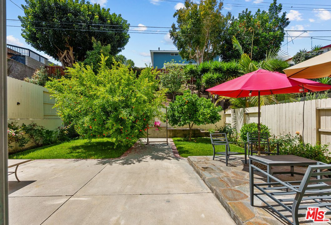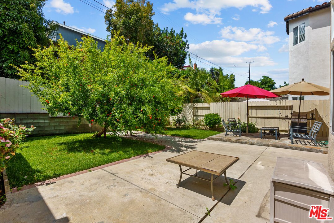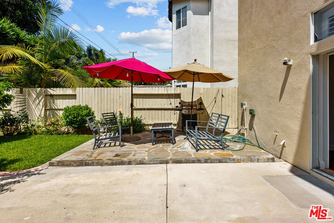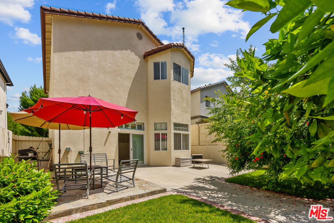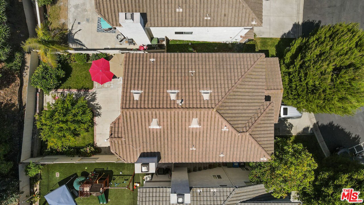26355 Pines Estates Dr, Harbor City, CA 90710
- $960,000
- 3
- BD
- 3
- BA
- 2,714
- SqFt
- Sold Price
- $960,000
- List Price
- $999,000
- Closing Date
- Jul 29, 2022
- MLS#
- 22-165933
- Status
- SOLD
- Type
- Single Family Residential
- Bedrooms
- 3
- Bathrooms
- 3
- Living Area
- 2,714
Property Description
Introducing this impressive Mediterranean beauty located in the serene and sought after gated community, Pines Estates, which includes only 32 private, detached homes. Inviting you into the home, you'll find a large foyer which leads up to the main floor, with a half bathroom, and main living room boasting 20 ft ceilings, a grand bank of double bay windows and dramatic fireplace. Large patio doors off the living room lead you outside to a lush grassy backyard and patio. Enjoy an additional lofted dining space, overlooking the main living room - perfect for entertaining. Chef's dream kitchen with ample storage, including center island, custom wood cabinetry, granite countertops, SS appliances, and dual zone porcelain sink, plus a grand family room area adjacent to the kitchen. Upstairs you'll find an expansive primary suite featuring gorgeous windows, generous walk-in closet, en-suite bathroom with dual sinks, granite countertops, large soaking tub and separate glass shower. Down the hall are 2 more large bedrooms and a sizable full bathroom. Huge laundry room with additional storage cabinets, including washer/dryer located on lower/entrance level. Attached two car garage, Central HVAC systems. Close to Whole Foods, Target, Trader Joe's, Sidecar Doughnuts, and Mendocino Farms. Local parks include Ken Malloy Harbor Park, South Coast Botanic Garden and San Pedro Softball Complex. Adjacent to Rolling Hills Estates and just north of San Pedro, Harbor City offers easy access to all of the South Bay and Beach Cities. Low HOA fees include water, trash, and front yard maintenance.
Additional Information
- Year Built
- 2001
- View
- None
- Garage
- Attached, Garage - 2 Car
Mortgage Calculator
Courtesy of Craft & Bauer Real Estate Co., Sean Hughes. Selling Office: .
The information being provided by CARETS (CLAW, CRISNet MLS, DAMLS, CRMLS, i-Tech MLS, and/or VCRDS)is for the visitor's personal, non-commercial use and may not be used for any purpose other than to identifyprospective properties visitor may be interested in purchasing.Any information relating to a property referenced on this web site comes from the Internet Data Exchange (IDX)program of CARETS. This web site may reference real estate listing(s) held by a brokerage firm other than thebroker and/or agent who owns this web site.The accuracy of all information, regardless of source, including but not limited to square footages and lot sizes, isdeemed reliable but not guaranteed and should be personally verified through personal inspection by and/or withthe appropriate professionals. The data contained herein is copyrighted by CARETS, CLAW, CRISNet MLS,DAMLS, CRMLS, i-Tech MLS and/or VCRDS and is protected by all applicable copyright laws. Any disseminationof this information is in violation of copyright laws and is strictly prohibited.CARETS, California Real Estate Technology Services, is a consolidated MLS property listing data feed comprisedof CLAW (Combined LA/Westside MLS), CRISNet MLS (Southland Regional AOR), DAMLS (Desert Area MLS),CRMLS (California Regional MLS), i-Tech MLS (Glendale AOR/Pasadena Foothills AOR) and VCRDS (VenturaCounty Regional Data Share).
