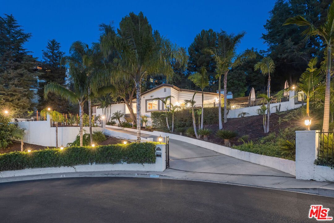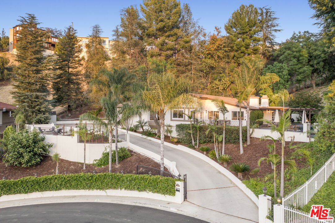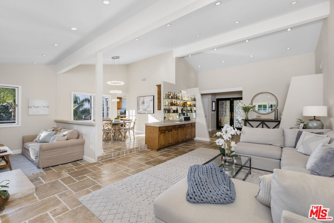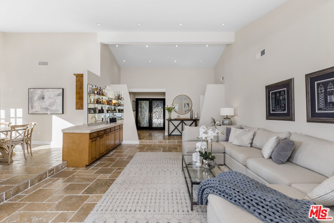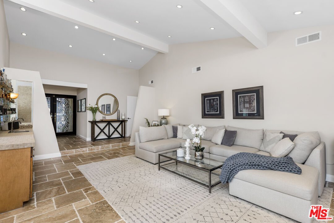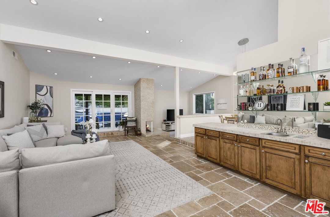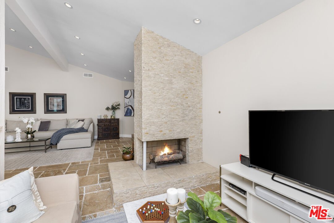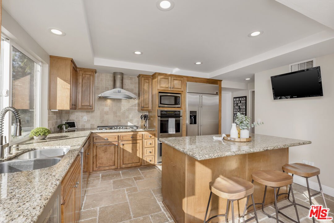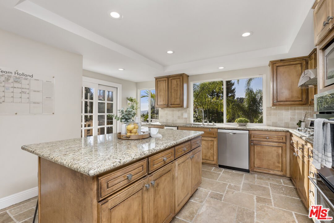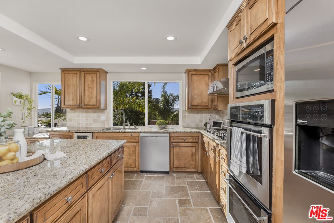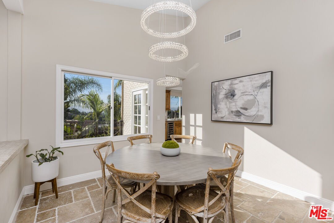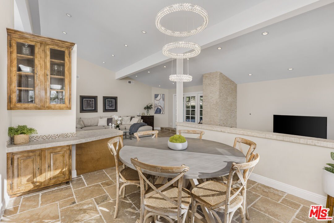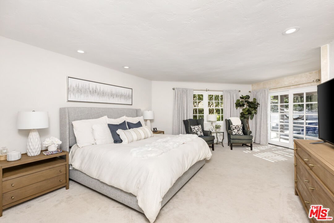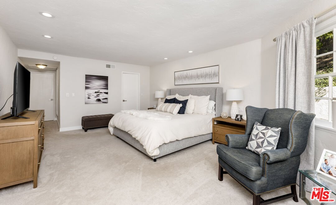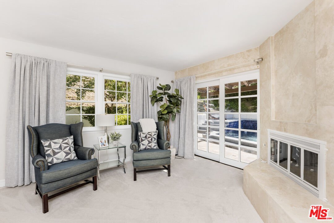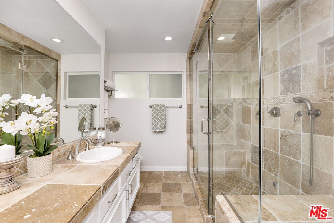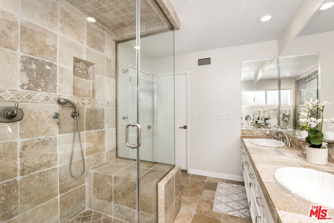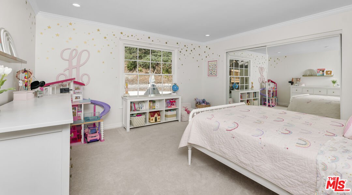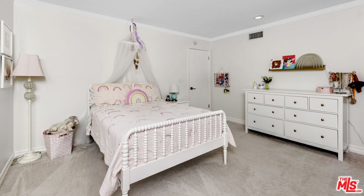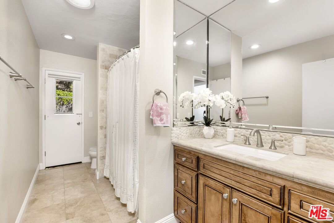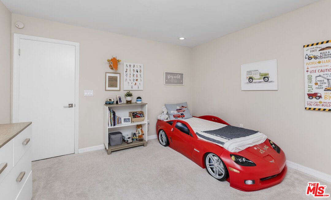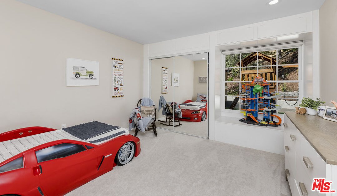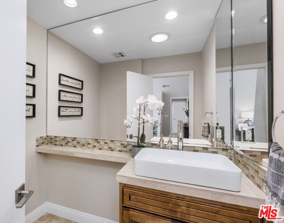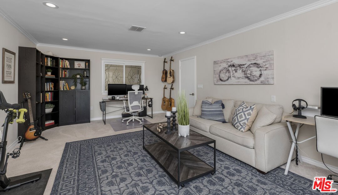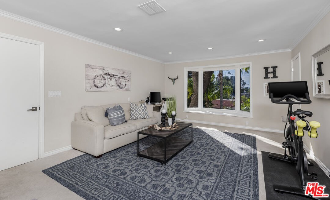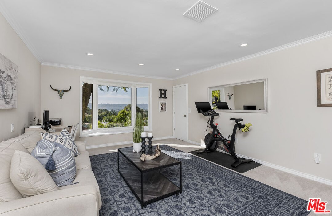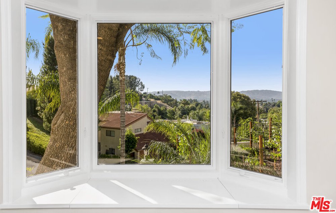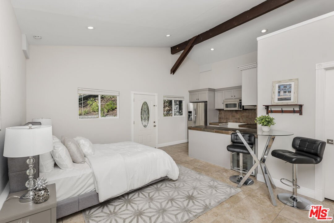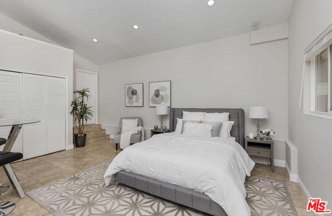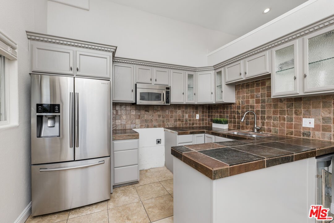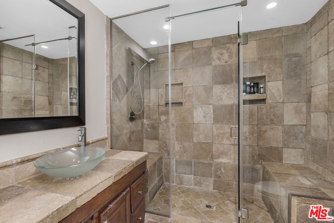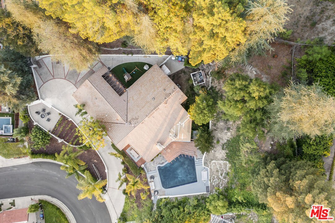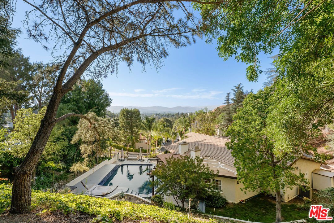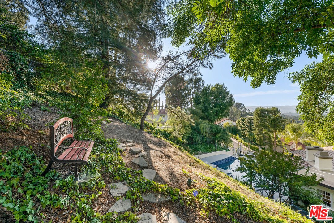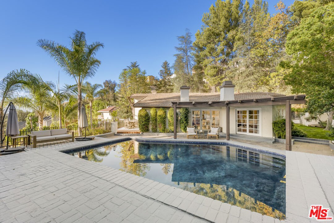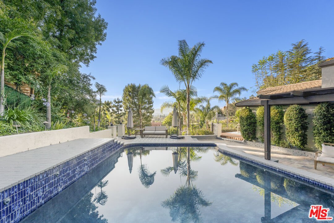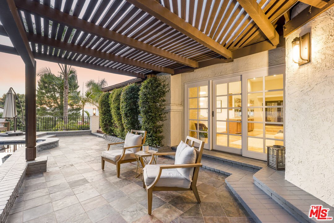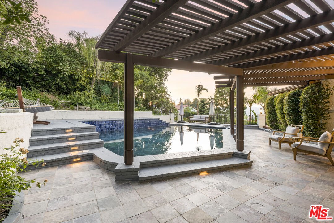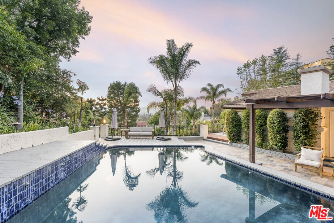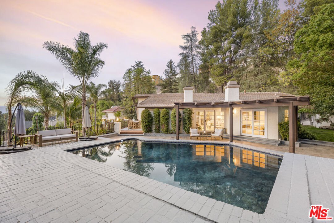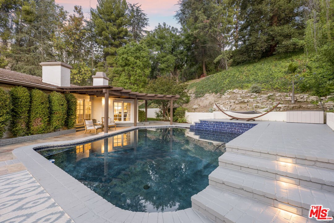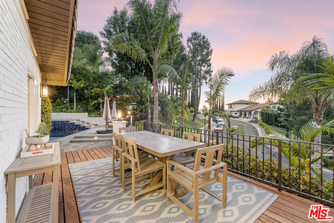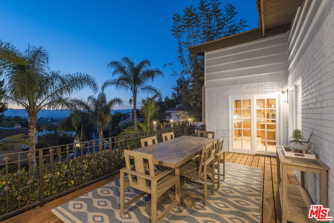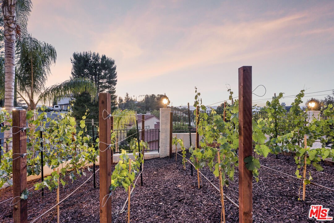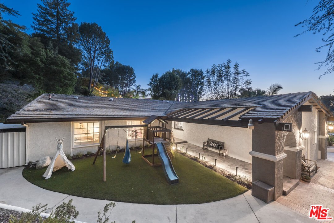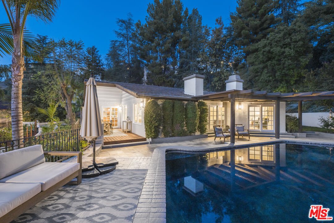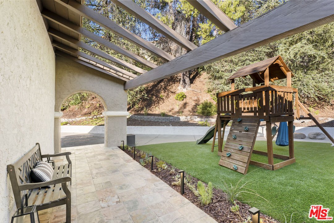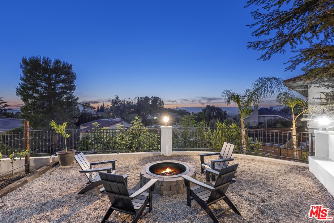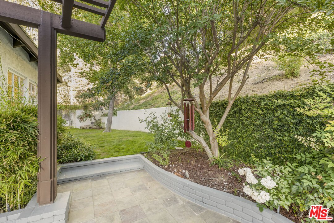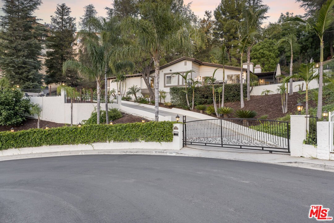23050 Cass Ave, Woodland Hills, CA 91364
- $1,738,000
- 4
- BD
- 4
- BA
- 2,536
- SqFt
- Sold Price
- $1,738,000
- List Price
- $1,685,000
- Closing Date
- Jul 12, 2022
- MLS#
- 22-166125
- Status
- SOLD
- Type
- Single Family Residential
- Bedrooms
- 4
- Bathrooms
- 4
- Living Area
- 2,536
Property Description
Highly sought after, prestigious south of the boulevard, Woodland Hills location. Picturesque and peaceful surroundings present stunning valley and hillside views with a private wraparound yard with several entertaining areas and long gated driveway. The sophisticated yet charming interior is showcased in this light, bright and open single story floor-plan. No part of this home was left untouched with its travertine and chiseled edge onyx floors, warm toned granites, glass vessel sinks, and hand picked designer fixtures lighting each room. A sunken great room with expansive vaulted ceilings adds a dramatic flair with a gorgeous stone fireplace, entertainer's bar with Nutone mixing center, and formal dining room. An oversized granite center island serves as the focal point to the Chef's kitchen with stone back-splash and custom wood cabinetry fitted with deco pulls and built in stainless steel appliances. Off the kitchen is the bonus room/office, could be a 4th bedroom which features a built-in bay window. From the bonus room, step down into a separate guest quarters, or 5th bedroom with its own entry, complete with bath, laundry facilities and mini 'cooks' kitchen. In a separate wing of the home are two additional secondary bedrooms. The pampering primary suite is equipped with a private en-suite bathroom with dual sinks, rimless glass and stone walk-in shower, and walk-in closet. French doors lead to a terraced pool deck and trellis covered lounging patio, and a glistening pool, all surrounded by lush planted hillsides. Hobby winemaker?! Thriving rows of planted vines line the property entrance only adding to the estate's decadence. Zoned for highly rated schools and close to The Village, Valley Country Mart and minutes from the Commons at Calabasas.
Additional Information
- Pool
- Yes
- Year Built
- 1971
- View
- City Lights, Mountains, Tree Top, Vineyard
- Garage
- Driveway, Gated, Garage - None, Converted Garage
Mortgage Calculator
Courtesy of Frontgate Real Estate, Tara Rose. Selling Office: .
The information being provided by CARETS (CLAW, CRISNet MLS, DAMLS, CRMLS, i-Tech MLS, and/or VCRDS)is for the visitor's personal, non-commercial use and may not be used for any purpose other than to identifyprospective properties visitor may be interested in purchasing.Any information relating to a property referenced on this web site comes from the Internet Data Exchange (IDX)program of CARETS. This web site may reference real estate listing(s) held by a brokerage firm other than thebroker and/or agent who owns this web site.The accuracy of all information, regardless of source, including but not limited to square footages and lot sizes, isdeemed reliable but not guaranteed and should be personally verified through personal inspection by and/or withthe appropriate professionals. The data contained herein is copyrighted by CARETS, CLAW, CRISNet MLS,DAMLS, CRMLS, i-Tech MLS and/or VCRDS and is protected by all applicable copyright laws. Any disseminationof this information is in violation of copyright laws and is strictly prohibited.CARETS, California Real Estate Technology Services, is a consolidated MLS property listing data feed comprisedof CLAW (Combined LA/Westside MLS), CRISNet MLS (Southland Regional AOR), DAMLS (Desert Area MLS),CRMLS (California Regional MLS), i-Tech MLS (Glendale AOR/Pasadena Foothills AOR) and VCRDS (VenturaCounty Regional Data Share).
