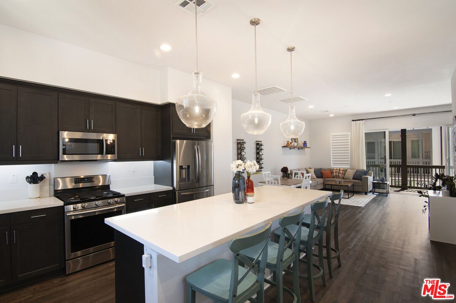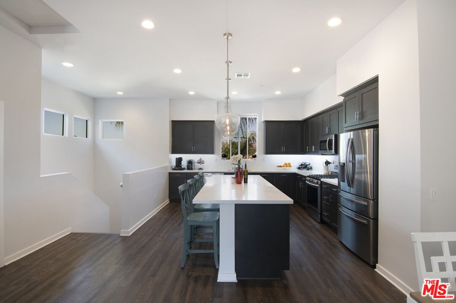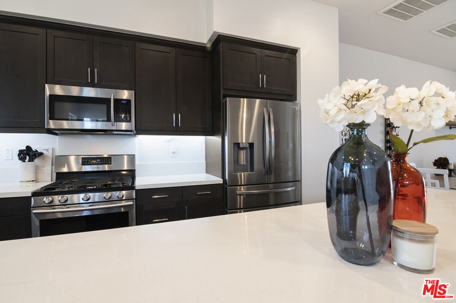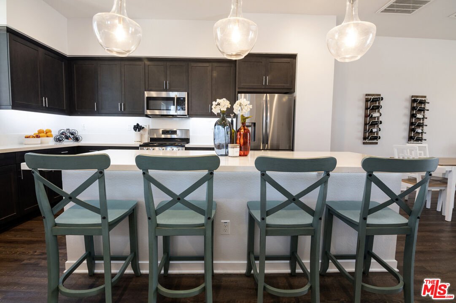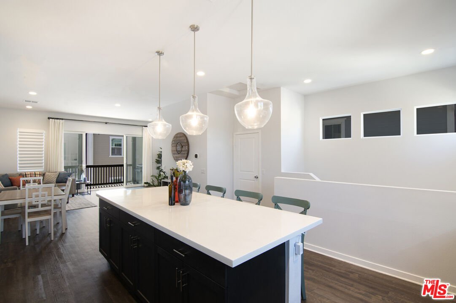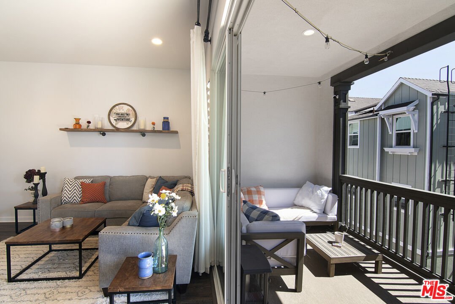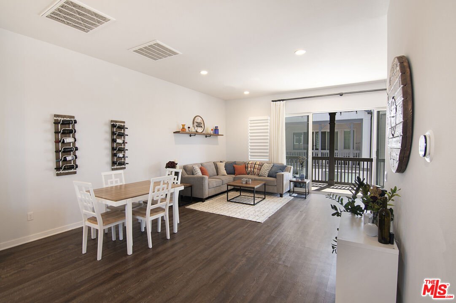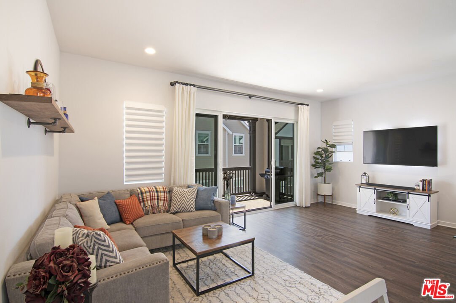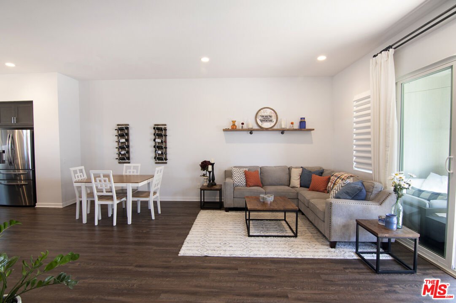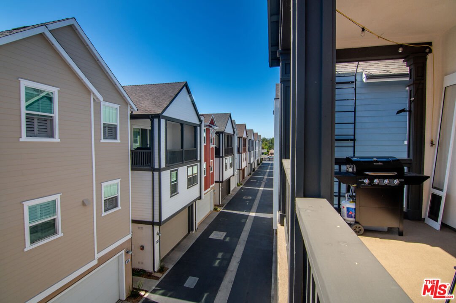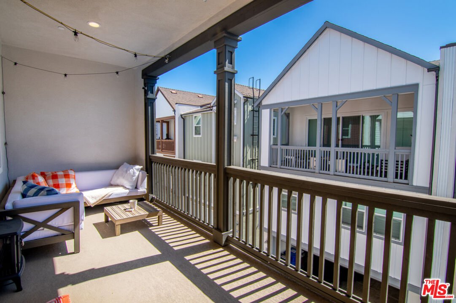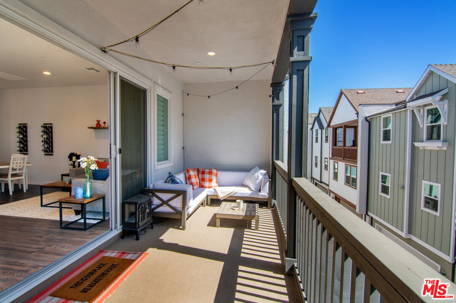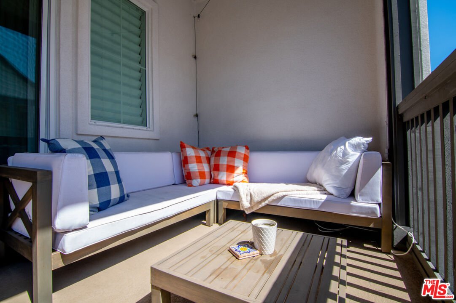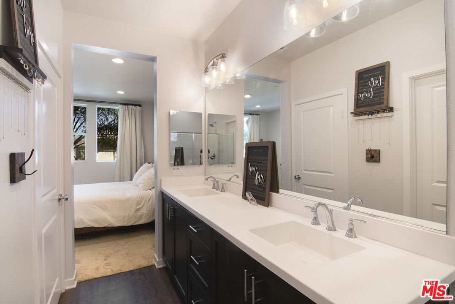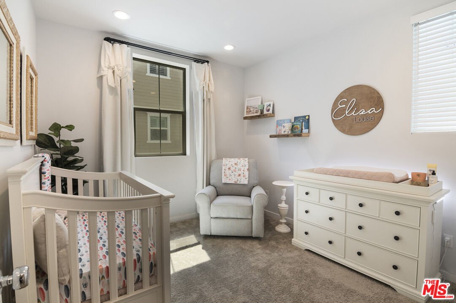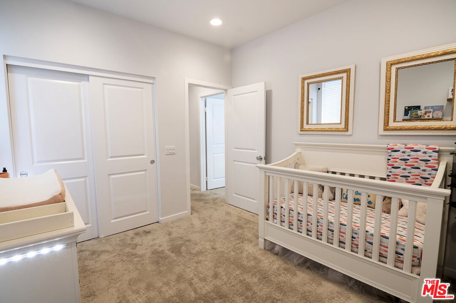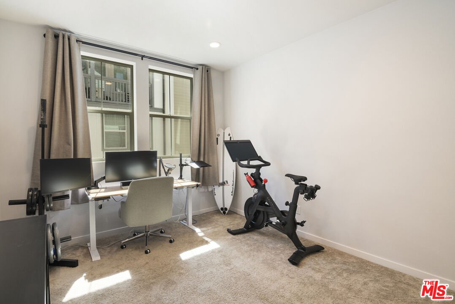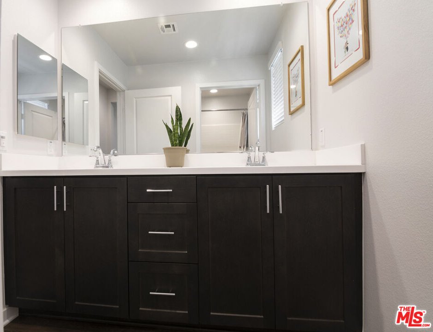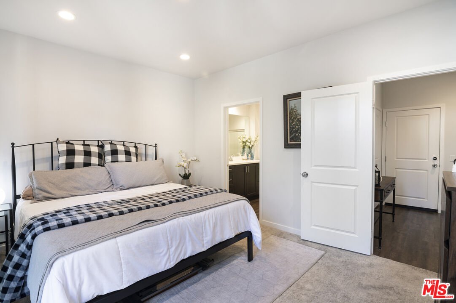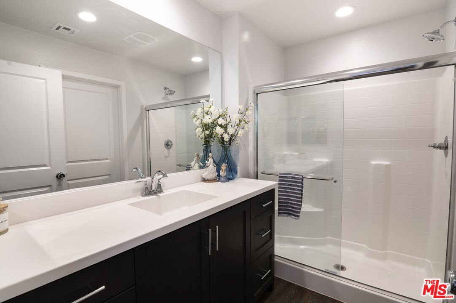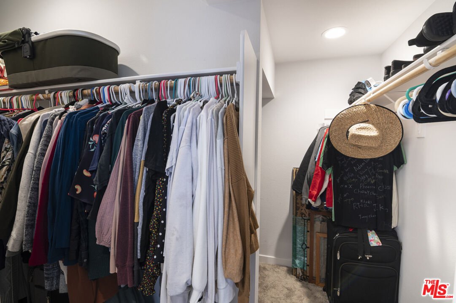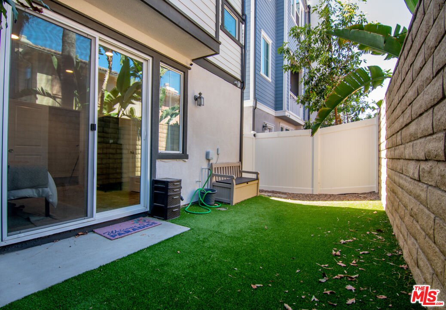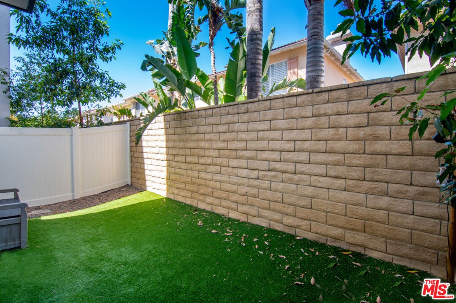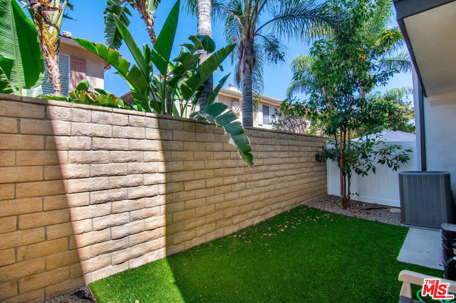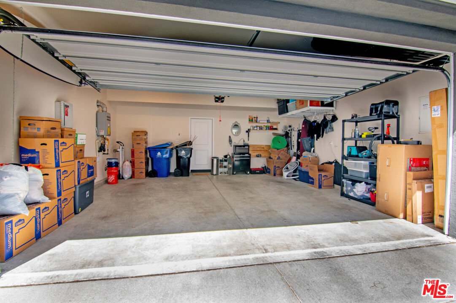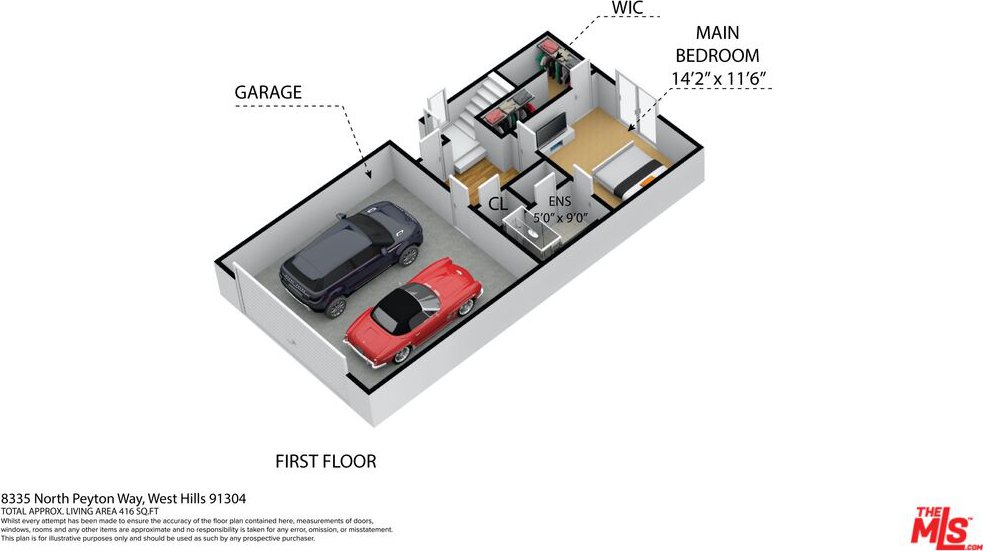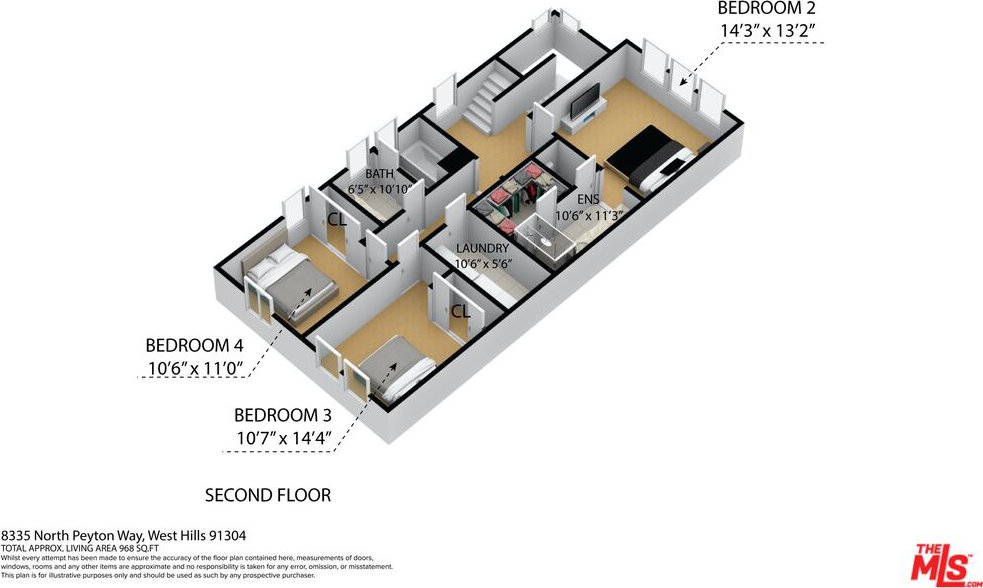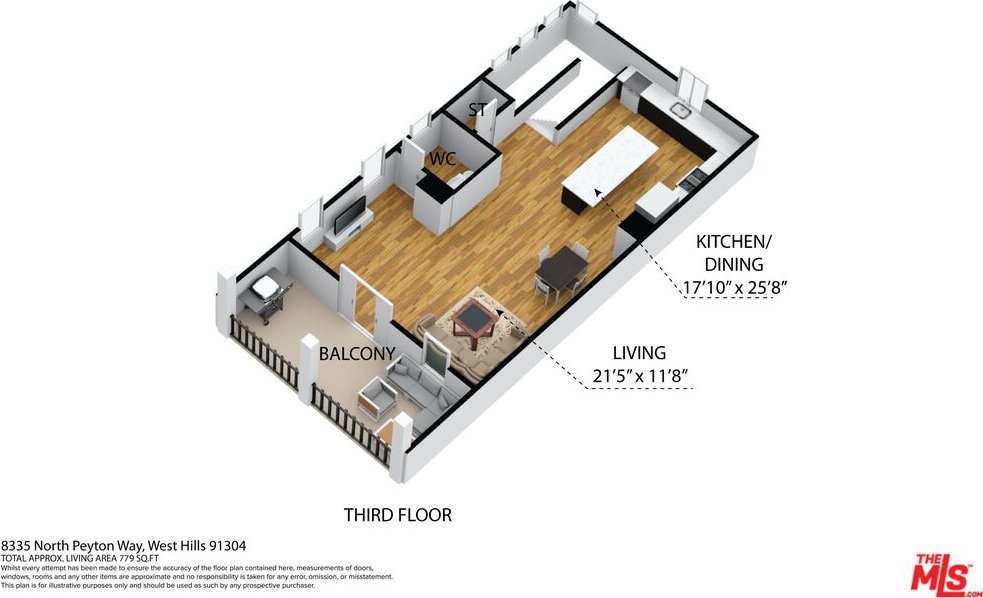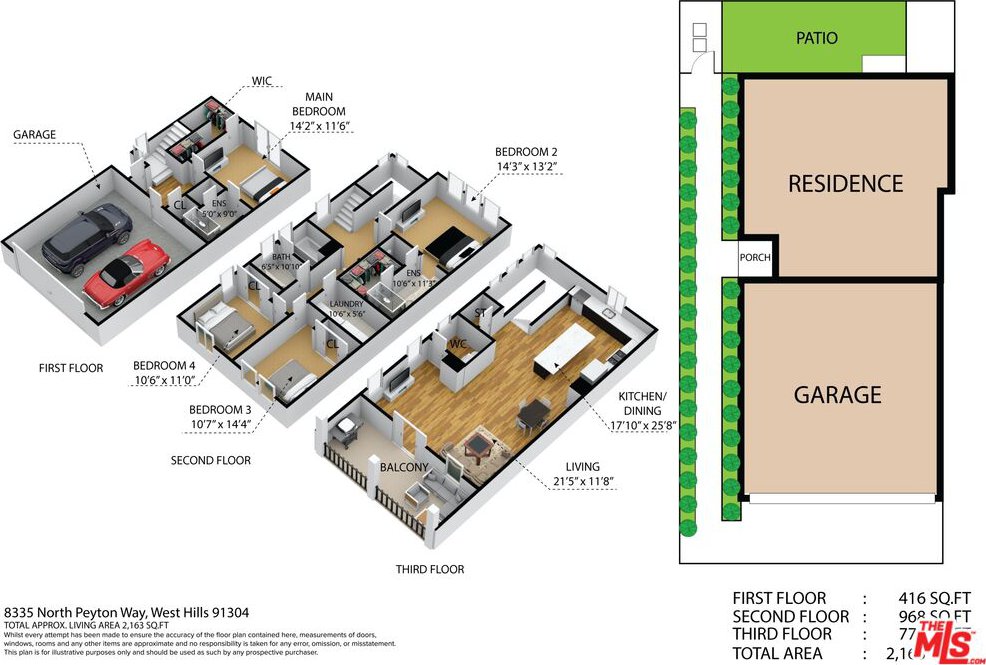8335 N Peyton Way, West Hills, CA 91304
- $910,000
- 4
- BD
- 4
- BA
- 2,266
- SqFt
- Sold Price
- $910,000
- List Price
- $875,000
- Closing Date
- Jul 15, 2022
- MLS#
- 22-163103
- Status
- SOLD
- Type
- Single Family Residential
- Bedrooms
- 4
- Bathrooms
- 4
- Living Area
- 2,266
Property Description
Thoughtfully designed and built in 2020, this detached multi-level 4 bedroom, 4 bathroom home, located in a gated community in West Hills, is the perfect blend of beauty and conveniences for modern living. Whether you enter from the private walkway or the attached 2 car garage, you are met with high ceilings, sleek floors and welcoming natural light. The 4th bedroom suite is downstairs on the entry level and offers ultimate privacy. With its en-suite bathroom, large walk-in closet and access to the private side-yard, this bedroom is an ideal space for visiting guests, a home office or a home gym! The primary retreat is located on the second level and includes an en-suite bathroom with dual vanity and an envious walk-in closet. Two additional bedrooms on this level are well-sized, have ample closet space and are served by a full bathroom, complete with dual vanity and soaking tub. A separate laundry room with side-by-side washer/dryer and plenty of cabinets completes this level. The third floor reveals an outstanding communal living area, a bright and cheerful open-concept space consisting of a gourmet kitchen, dining area, powder room, spacious living room and covered patio. Certain to satisfy any home chef, the envious kitchen boasts solid wood cabinetry, stainless steel appliances, Quartz countertops, large center island with seating, and walk-in pantry. A wall of sliding glass doors in the living room allows access to a large and private covered patio, great for morning coffee, lounging at the end of a long day, or BBQs with friends. Additional features of this home include: private 2 car garage with direct entry, central air + heat, dual pane windows throughout, paid off solar panels, tankless water heater, pre-wired for electric car charger, pre-plumbed for water filtration, pre-wired and braced for ceiling fans. Conveniently located near shopping, dining, entertainment and access to local freeways. Don't miss this opportunity to be the second owner of this stunning home!
Additional Information
- Year Built
- 2020
- View
- None
- Garage
- Direct Entrance, Door Opener, Attached, Controlled Entrance, Private Garage, Private, Garage - 2 Car, Garage Is Attached, Gated, Parking for Guests, Parking for Guests - Onsite
Mortgage Calculator
Courtesy of RE/MAX ESTATE PROPERTIES, Elizabeth Marquart. Selling Office: .
The information being provided by CARETS (CLAW, CRISNet MLS, DAMLS, CRMLS, i-Tech MLS, and/or VCRDS)is for the visitor's personal, non-commercial use and may not be used for any purpose other than to identifyprospective properties visitor may be interested in purchasing.Any information relating to a property referenced on this web site comes from the Internet Data Exchange (IDX)program of CARETS. This web site may reference real estate listing(s) held by a brokerage firm other than thebroker and/or agent who owns this web site.The accuracy of all information, regardless of source, including but not limited to square footages and lot sizes, isdeemed reliable but not guaranteed and should be personally verified through personal inspection by and/or withthe appropriate professionals. The data contained herein is copyrighted by CARETS, CLAW, CRISNet MLS,DAMLS, CRMLS, i-Tech MLS and/or VCRDS and is protected by all applicable copyright laws. Any disseminationof this information is in violation of copyright laws and is strictly prohibited.CARETS, California Real Estate Technology Services, is a consolidated MLS property listing data feed comprisedof CLAW (Combined LA/Westside MLS), CRISNet MLS (Southland Regional AOR), DAMLS (Desert Area MLS),CRMLS (California Regional MLS), i-Tech MLS (Glendale AOR/Pasadena Foothills AOR) and VCRDS (VenturaCounty Regional Data Share).

